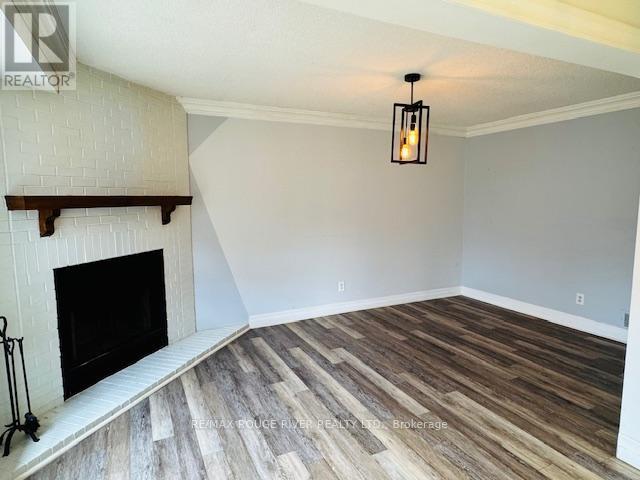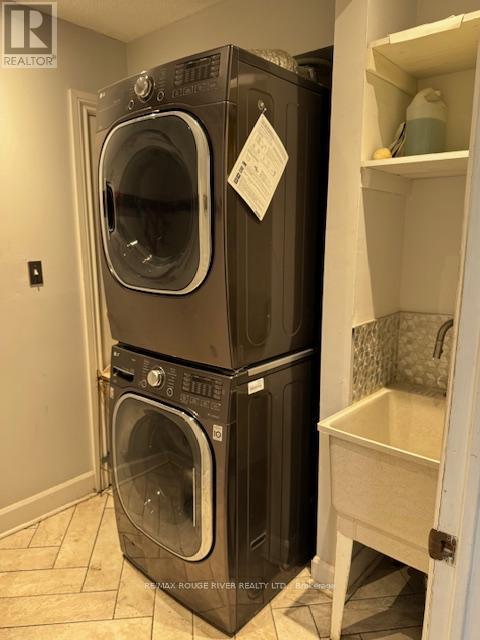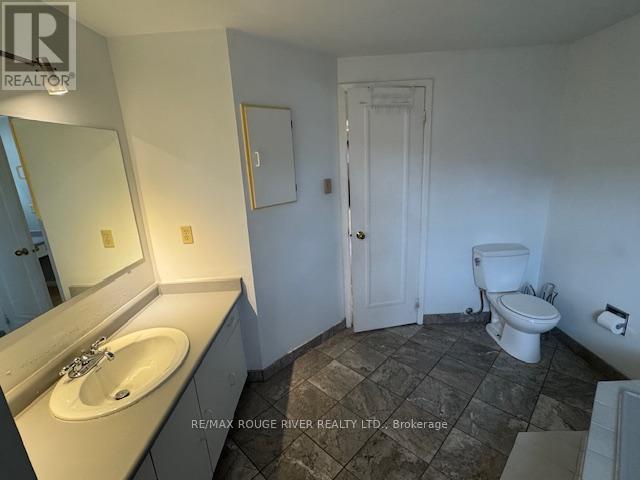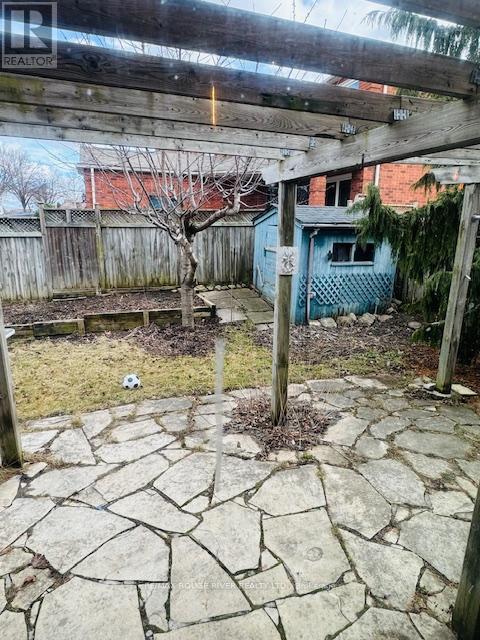$3,450 Monthly
Spacious Detached 2 Storey Clean & Well Kept Home featuring a Main Family Room and a Main Floor Den/Office that can also be used as a 4th Bedroom with a closet and 2 piece Bath just across the hall. Enjoy the Modern Upgraded Eat In Kitchen with Stainless Steel Appliances, Gas Stove, Custom Cabinets with Pull Outs. Kitchen walks out to a Fenced Backyard with space for your own vegetable and/or flower gardens. Handy Private In Suite Main Floor Laundry Room with Quality Washer/Dryer. The second level has 3 Large Bedrooms. The spacious primary bedroom offers a sitting area ideal for working at home or just relaxing, a walk in closet and a large 4 Piece Bath with Separate Tub & Shower. The other spacious bedrooms offer Built In Drawers & Closets. Easy clean carpet free flooring. 3 Car parking is made up of 1 car in garage and 2 on driveway in tandem. The garage has storage loft space. Tenant is pay 80% utilities and internet fees. (id:54662)
Property Details
| MLS® Number | E12043205 |
| Property Type | Single Family |
| Community Name | Malvern |
| Amenities Near By | Park, Place Of Worship, Public Transit, Schools |
| Features | Carpet Free, In Suite Laundry |
| Parking Space Total | 3 |
| Structure | Shed |
Building
| Bathroom Total | 3 |
| Bedrooms Above Ground | 3 |
| Bedrooms Below Ground | 1 |
| Bedrooms Total | 4 |
| Amenities | Fireplace(s) |
| Appliances | Dishwasher, Dryer, Garage Door Opener, Stove, Washer, Refrigerator |
| Construction Style Attachment | Detached |
| Cooling Type | Central Air Conditioning |
| Exterior Finish | Brick |
| Fireplace Present | Yes |
| Fireplace Total | 1 |
| Flooring Type | Hardwood, Vinyl, Ceramic |
| Foundation Type | Poured Concrete |
| Half Bath Total | 1 |
| Heating Fuel | Natural Gas |
| Heating Type | Forced Air |
| Stories Total | 2 |
| Size Interior | 1,500 - 2,000 Ft2 |
| Type | House |
| Utility Water | Municipal Water |
Parking
| Attached Garage | |
| Garage |
Land
| Acreage | No |
| Fence Type | Fenced Yard |
| Land Amenities | Park, Place Of Worship, Public Transit, Schools |
| Sewer | Sanitary Sewer |
| Size Depth | 105 Ft ,9 In |
| Size Frontage | 46 Ft |
| Size Irregular | 46 X 105.8 Ft |
| Size Total Text | 46 X 105.8 Ft |
Utilities
| Cable | Installed |
| Sewer | Installed |
Interested in Main - 2 Gennela Square, Toronto, Ontario M1B 5A9?

Rai K. Mohan
Salesperson
(800) 663-7119
www.raimohan.ca/
www.facebook.com/raikumarmohan
www.twitter.com/raisellsgta
www.linkedin.com/raimohan
(416) 286-3993
(416) 286-3348
www.remaxrougeriver.com/












































