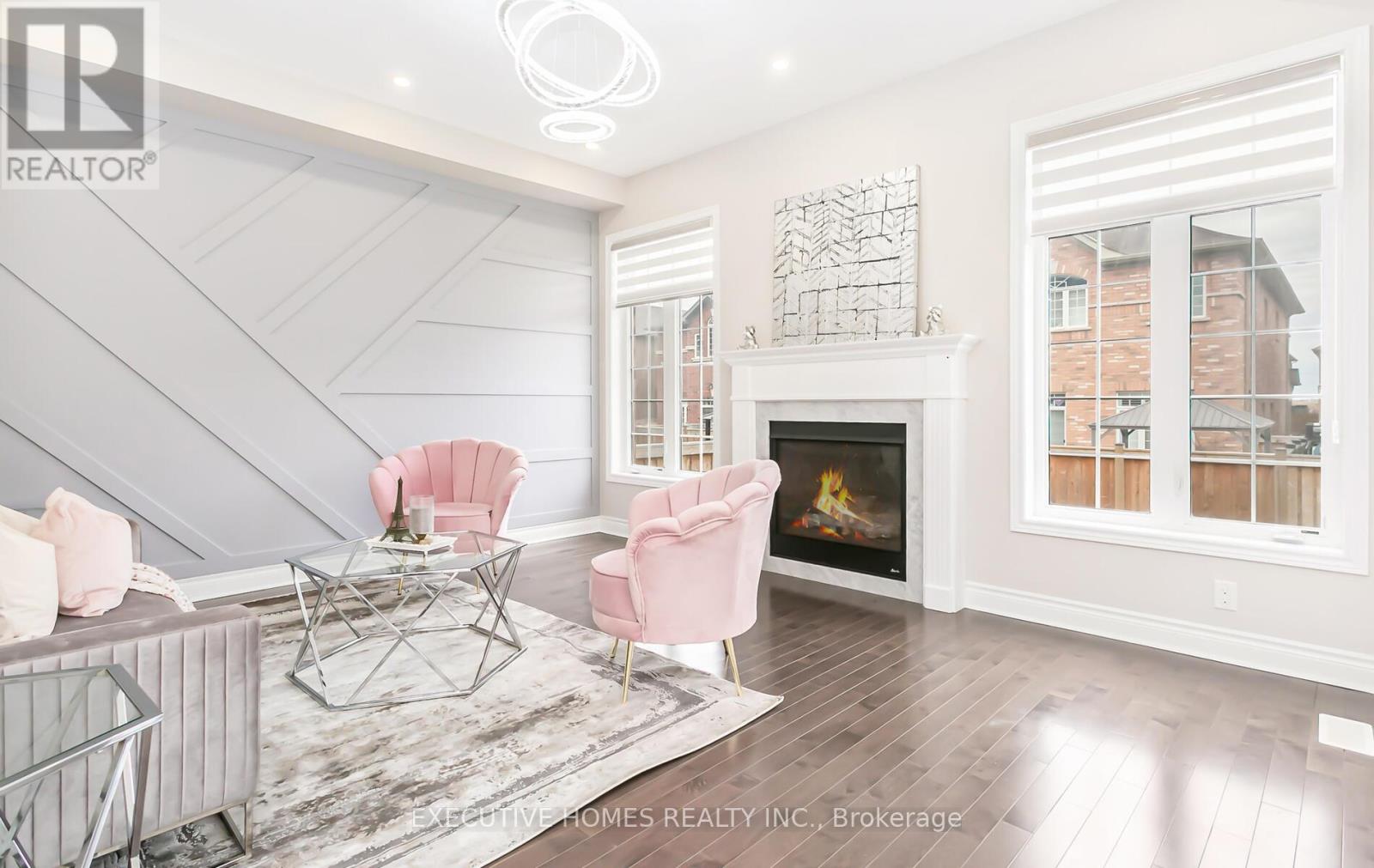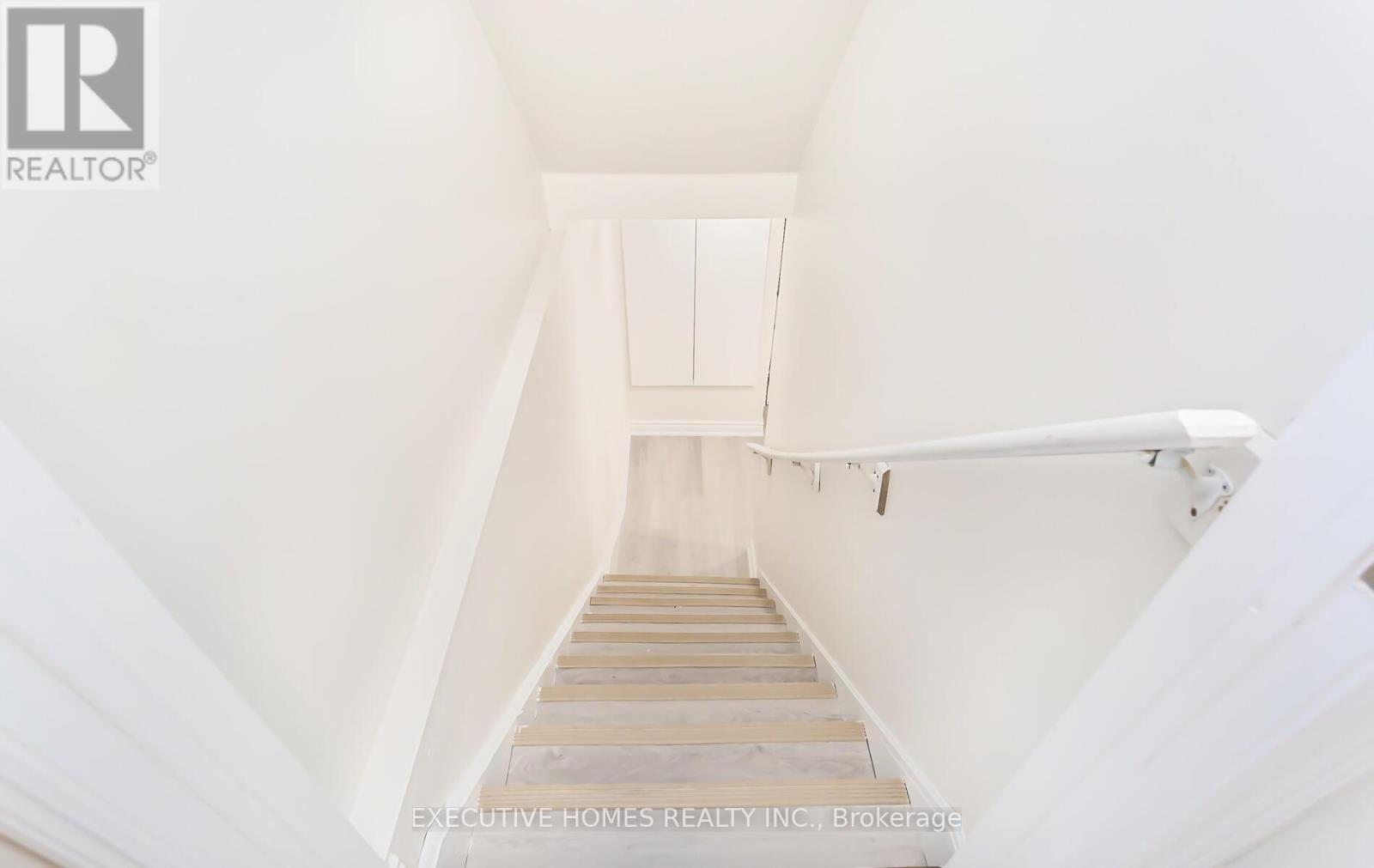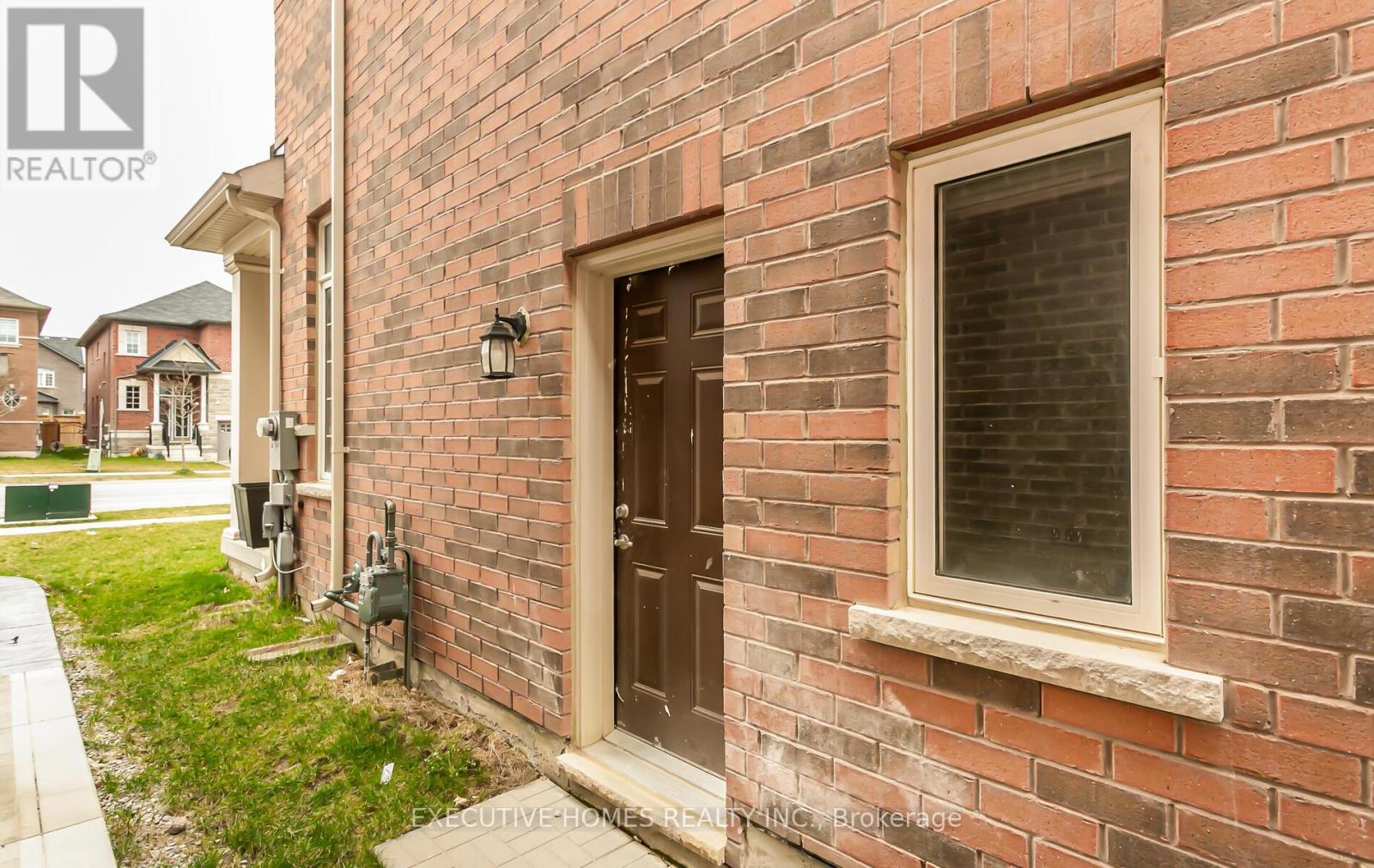$3,600 Monthly
Act Quick To Move In Style Living And Good Community In Georgetown! Stunning, Bright & Spacious With High End Finishes 5 Bedroom Dream Home Awaits. Impressive 10 Ft Ceiling On Main Floor, 9 Ft On 2nd Floor, Large Windows, Hardwood Floors, Pot Lights & Smooth Ceiling Throughout On Both Floors, Open Concept Great Layout. Dream Gourmet Chef's Kitchen W Quartz Counters S/S Appliances, BackSplash, Floor To Ceiling Cabinets And Eat-In. Overlooking Family Room With Gas Fireplace. ServiceStaircases W/Separate Entrance. 3rd & 4th Bedroom With 4 Pc Semi Ensuite & Large Closets. MinutesTo Groceries, Close To Hwy 401 & 407, Outlets, Schools & Parks. S/S Fridge, S/S Stove, B/IDishwasher, Washer, Dryer. (id:54662)
Property Details
| MLS® Number | W11963802 |
| Property Type | Single Family |
| Community Name | Georgetown |
| Amenities Near By | Park, Schools |
| Community Features | Community Centre, School Bus |
| Parking Space Total | 1 |
Building
| Bathroom Total | 4 |
| Bedrooms Above Ground | 5 |
| Bedrooms Total | 5 |
| Appliances | Water Softener |
| Basement Development | Finished |
| Basement Type | N/a (finished) |
| Construction Style Attachment | Detached |
| Cooling Type | Central Air Conditioning |
| Exterior Finish | Brick |
| Fireplace Present | Yes |
| Flooring Type | Hardwood, Ceramic, Carpeted |
| Foundation Type | Brick, Stone |
| Half Bath Total | 1 |
| Heating Fuel | Natural Gas |
| Heating Type | Forced Air |
| Stories Total | 2 |
| Size Interior | 2,000 - 2,500 Ft2 |
| Type | House |
| Utility Water | Municipal Water |
Parking
| Attached Garage |
Land
| Acreage | No |
| Fence Type | Fenced Yard |
| Land Amenities | Park, Schools |
| Sewer | Sanitary Sewer |
| Size Depth | 108 Ft ,3 In |
| Size Frontage | 40 Ft |
| Size Irregular | 40 X 108.3 Ft |
| Size Total Text | 40 X 108.3 Ft |
Interested in Main - 15246 Danby Road, Halton Hills, Ontario L7G 0M5?
Hamza Zubair
Salesperson
290 Traders Blvd East #1
Mississauga, Ontario L4Z 1W7
(905) 890-1300
(905) 890-1305










































