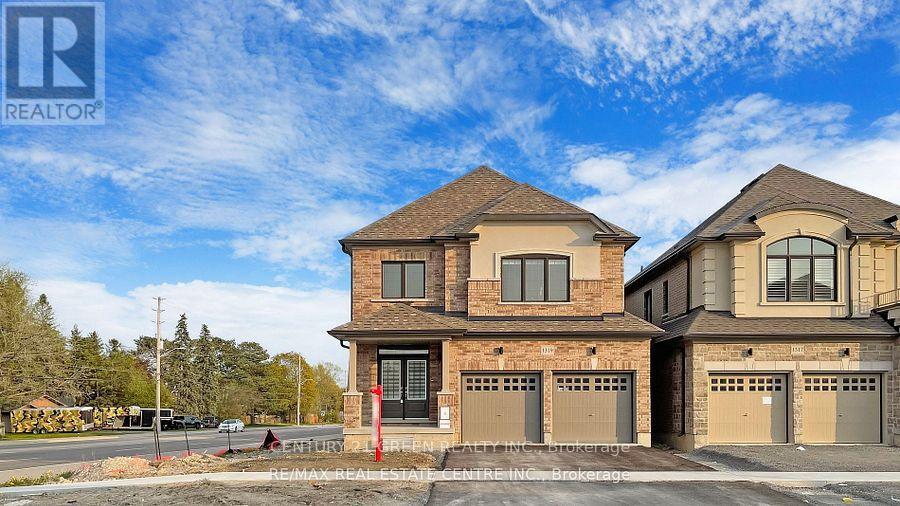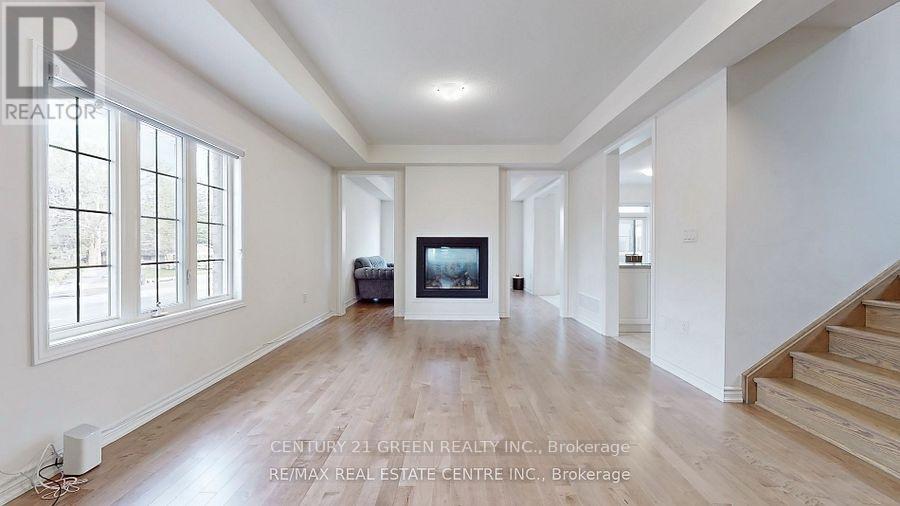$3,200 Monthly
Welcome to this beautifully maintained and luxury living 4-bedroom, 3-bathroom detached house located in a quiet, family-friendly neighborhood in North Oshawa. This bright and spacious home offers a 9'ceiling, functional layout with a large living area and a family room with a 2-way fireplace. A modern kitchen with stainless steel appliances and a separate dining space. Upstairs, you'll find four generously sized bedrooms, including a primary suite with a walk-in closet, hardwood flooring with all customized cupboards in the bedrooms, and a small loft. Enjoy the convenience of a double garage, private driveway, with a 4-car parking. Close to schools, parks, shopping, and public transit.. Tenants are responsible for paying 70% of the utilities. (id:59911)
Property Details
| MLS® Number | E12117681 |
| Property Type | Single Family |
| Community Name | O'Neill |
| Parking Space Total | 4 |
Building
| Bathroom Total | 3 |
| Bedrooms Above Ground | 4 |
| Bedrooms Total | 4 |
| Appliances | Dishwasher, Dryer, Stove, Washer, Refrigerator |
| Basement Development | Finished |
| Basement Features | Separate Entrance |
| Basement Type | N/a (finished) |
| Construction Style Attachment | Detached |
| Cooling Type | Central Air Conditioning |
| Exterior Finish | Brick |
| Fireplace Present | Yes |
| Flooring Type | Hardwood, Carpeted |
| Foundation Type | Poured Concrete |
| Half Bath Total | 1 |
| Heating Fuel | Natural Gas |
| Heating Type | Forced Air |
| Stories Total | 2 |
| Size Interior | 2,000 - 2,500 Ft2 |
| Type | House |
| Utility Water | Municipal Water |
Parking
| Attached Garage | |
| Garage |
Land
| Acreage | No |
| Sewer | Sanitary Sewer |
Interested in Main - 1319 Apollo Street, Oshawa, Ontario L1K 3E6?

Smitha Chodagam
Salesperson
6980 Maritz Dr Unit 8
Mississauga, Ontario L5W 1Z3
(905) 565-9565
(905) 565-9522
















