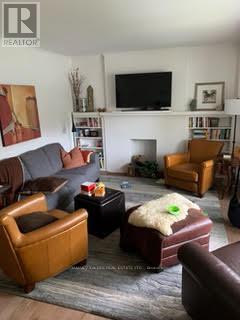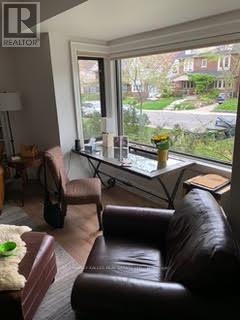$3,950 Monthly
This bright, spacious main floor 3-bedroom unit boasts a sun-filled Living Room with large picture window & eat-in Kitchen. Separate Dining Room. Oversized Primary Bedroom with 4-pc ensuite and closet, shared laundry, 1 car parking. This detached character home is located in a prime location at Bathurst St. and St. Clair Ave., minutes to subway, steps to Hillcrest School & Wychwood Barns. Quiet tree lined street with little traffic.No showings for the primary bedroom until March 4 2025. Lease is for 1 year. (id:54662)
Property Details
| MLS® Number | C11992749 |
| Property Type | Single Family |
| Community Name | Wychwood |
| Amenities Near By | Park, Public Transit |
| Parking Space Total | 1 |
Building
| Bathroom Total | 2 |
| Bedrooms Above Ground | 3 |
| Bedrooms Total | 3 |
| Appliances | Dishwasher, Dryer, Refrigerator, Stove, Washer |
| Basement Development | Partially Finished |
| Basement Type | N/a (partially Finished) |
| Cooling Type | Central Air Conditioning |
| Exterior Finish | Brick, Stucco |
| Fireplace Present | Yes |
| Flooring Type | Hardwood, Vinyl |
| Heating Fuel | Natural Gas |
| Heating Type | Forced Air |
| Stories Total | 2 |
| Type | Duplex |
| Utility Water | Municipal Water |
Parking
| No Garage |
Land
| Acreage | No |
| Land Amenities | Park, Public Transit |
| Sewer | Sanitary Sewer |
| Size Depth | 115 Ft |
| Size Frontage | 35 Ft |
| Size Irregular | 35 X 115 Ft |
| Size Total Text | 35 X 115 Ft |
Utilities
| Cable | Available |
| Sewer | Installed |
Interested in Main - 100 Burnside Drive, Toronto, Ontario M6M 2M8?

Ronit Barzilay
Broker
(416) 441-2888
ronitbarzilay.com/
www.facebook.com/pages/Ronit-Barzilay-Harvey-Kalles-Real-Estate-Ltd-Brokerage/25040196499502
www.linkedin.com/profile/view?id=195660625&authType=NAME_SEARCH&authToken=apCB&locale=en_US&
2145 Avenue Road
Toronto, Ontario M5M 4B2
(416) 441-2888
www.harveykalles.com/














