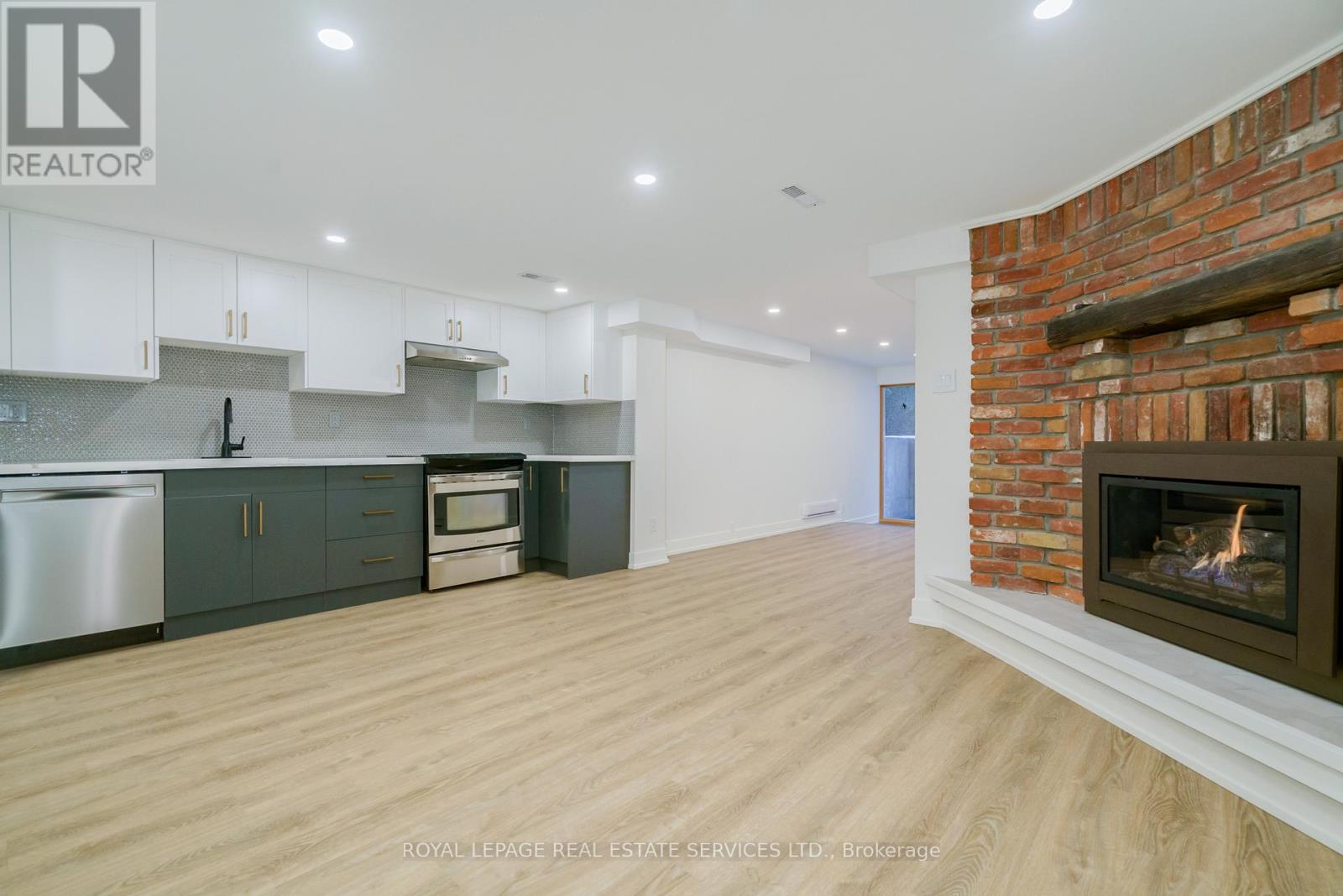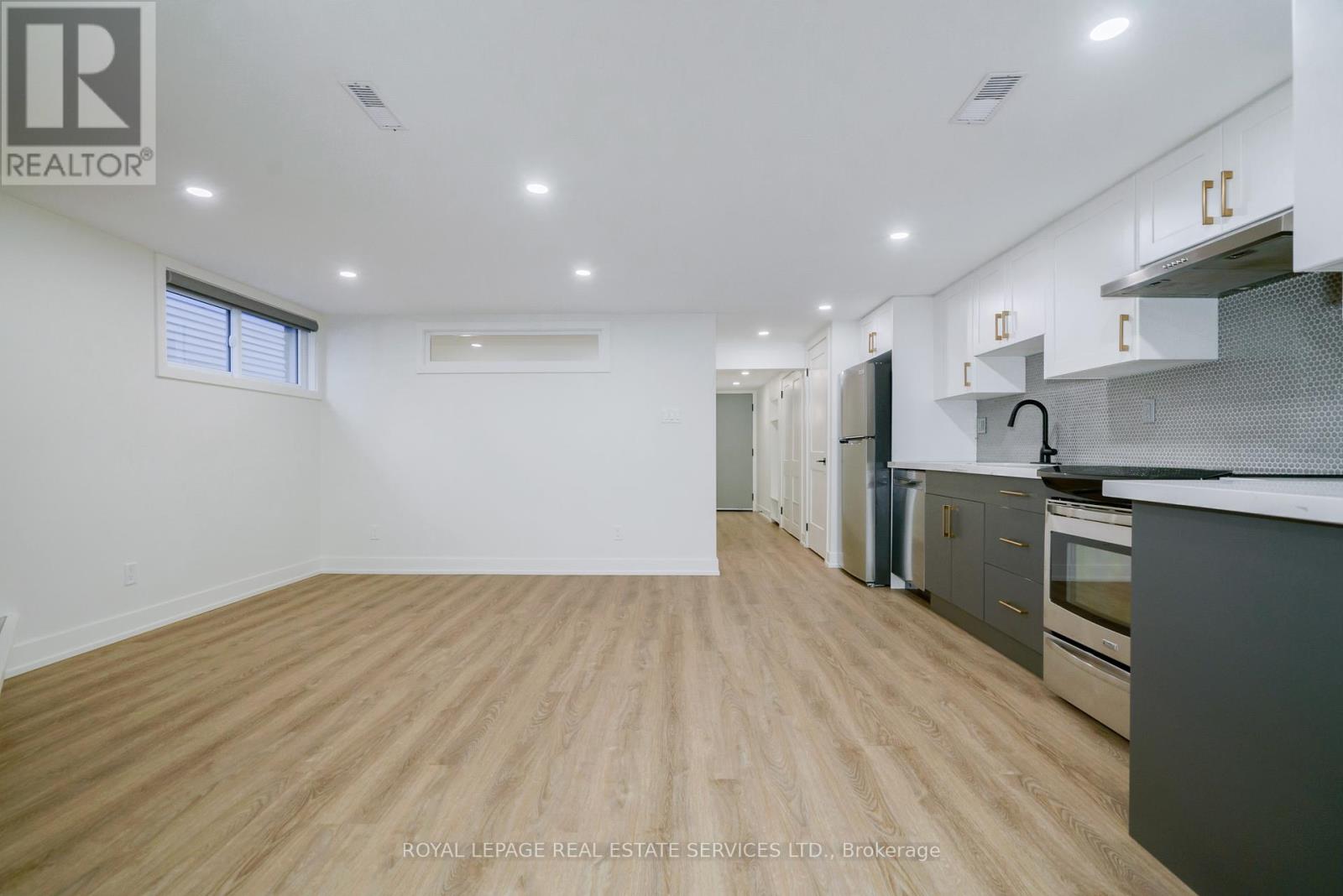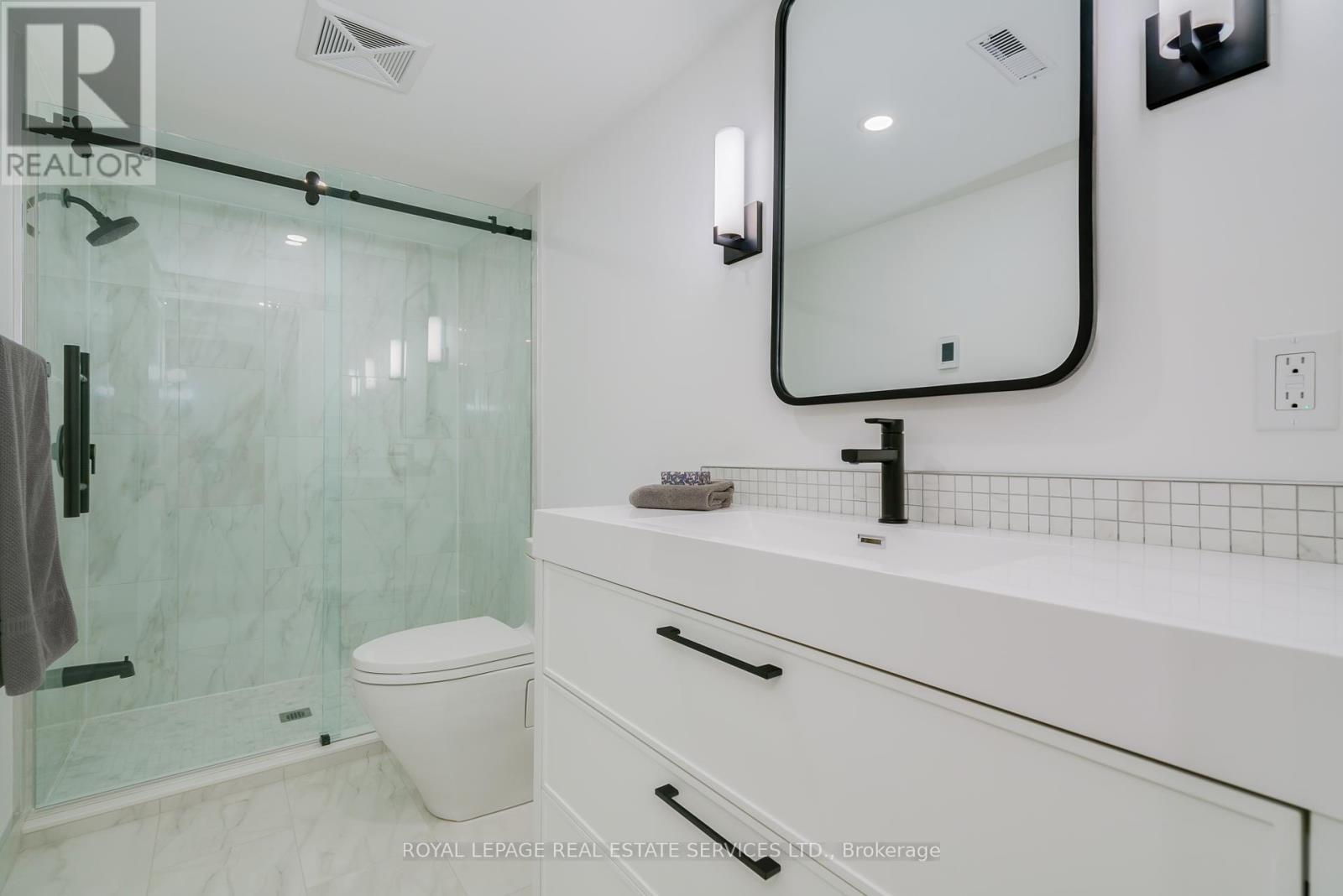$2,195 Monthly
One-of-a-kind, newly renovated lower suite with full-height ceilings, exposed brick, gas fireplace& floor-to-ceiling glass walkout to garden. Chefs kitchen with stone counters, full-size appliances & matte gold finishes. Spa bath with heated floors & floating vanity. Bedroom has large windows, built-ins, full closet & marble nook. Luxurious, functional & filled with style in a prime Midtown location. Private front entry & direct garage access with bike storage. Hardwood floors, LED pot lights, ensuite laundry. Internet, snow removal & all utilities included. Bright, quiet, stylish space in a well-maintained home. Steps to parks, transit. (id:59911)
Property Details
| MLS® Number | C12169135 |
| Property Type | Single Family |
| Neigbourhood | Mount Pleasant East |
| Community Name | Mount Pleasant East |
| Amenities Near By | Park, Public Transit |
| Community Features | Community Centre |
| Features | Carpet Free |
Building
| Bathroom Total | 1 |
| Bedrooms Above Ground | 1 |
| Bedrooms Total | 1 |
| Basement Development | Finished |
| Basement Features | Walk Out |
| Basement Type | N/a (finished) |
| Construction Style Attachment | Detached |
| Cooling Type | Central Air Conditioning |
| Exterior Finish | Brick |
| Fireplace Present | Yes |
| Foundation Type | Brick |
| Heating Fuel | Natural Gas |
| Heating Type | Forced Air |
| Stories Total | 2 |
| Size Interior | 700 - 1,100 Ft2 |
| Type | House |
| Utility Water | Municipal Water |
Parking
| Attached Garage | |
| Garage |
Land
| Acreage | No |
| Land Amenities | Park, Public Transit |
| Sewer | Sanitary Sewer |
| Size Depth | 176 Ft |
| Size Frontage | 25 Ft |
| Size Irregular | 25 X 176 Ft |
| Size Total Text | 25 X 176 Ft|under 1/2 Acre |
Utilities
| Cable | Available |
| Sewer | Installed |
Interested in Lower - 354 Merton Street, Toronto, Ontario M4S 1B3?

Noam Muscovitch
Salesperson
www.davismuscovitch.com/
www.facebook.com/pages/Neely-Davis-Noam-Muscovitch-Royal-Lepage/226466867482512
twitter.com/davismuscovitch
www.linkedin.com/profile/view?id=9305296
55 St.clair Avenue West #255
Toronto, Ontario M4V 2Y7
(416) 921-1112
(416) 921-7424
www.centraltoronto.net/





















