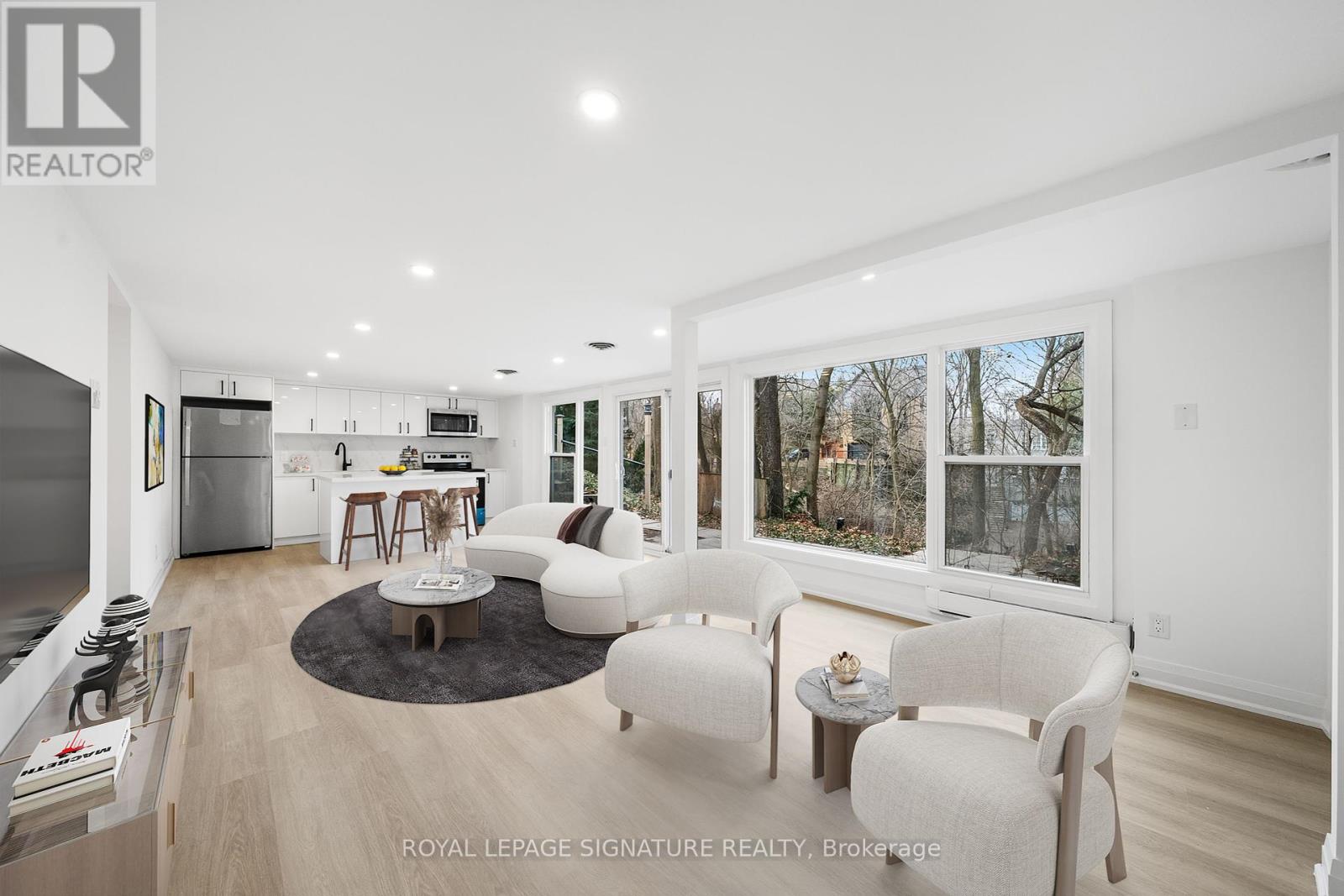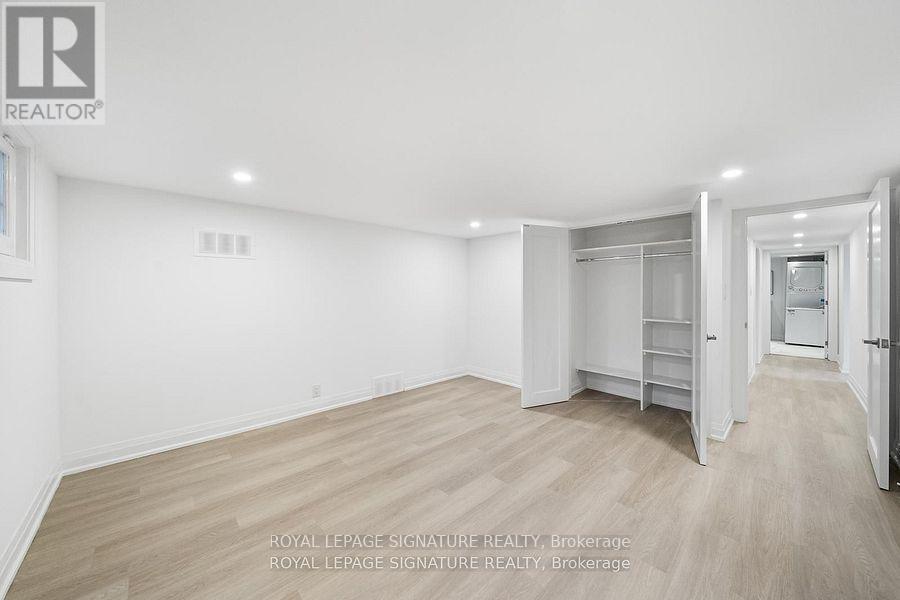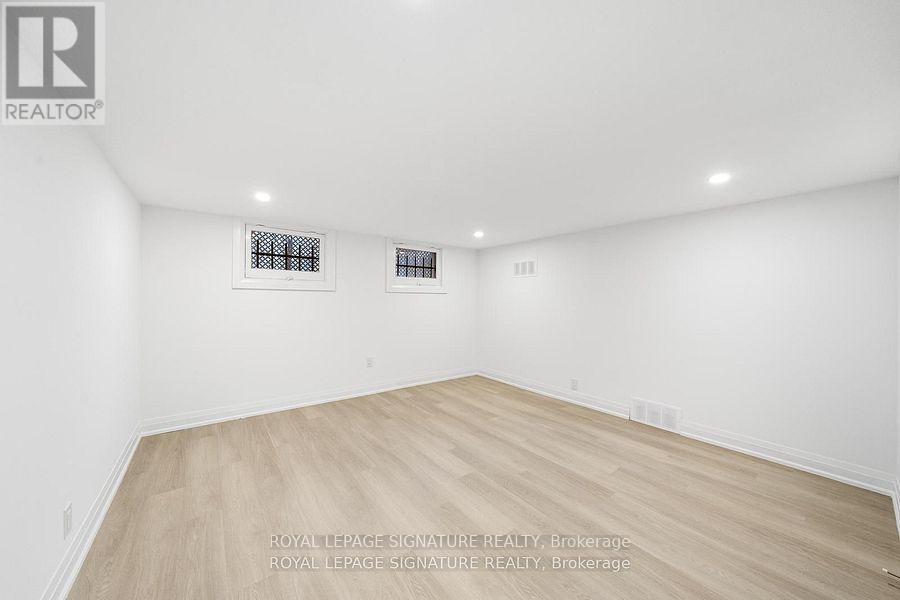$2,990 Monthly
Experience elevated living in this brand-new, professionally finished basement suite featuring a gourmet kitchen with stainless steel appliances, a stylish island, and modern pot lighting throughout. The open-concept layout includes two generously sized bedrooms with built-in closet organizers, offering both comfort and functionality.Enjoy a peaceful, private setting with walkouts to a patio overlooking a picturesque, ravine-like backyard. The lower level is situated beneath the upper deck only not under the upper living area providing enhanced quiet and privacy for residents.Located just steps from TTC transit, scenic parks, and top-rated schools, with convenient access to shopping, golf courses, and local amenities this residence offers the perfect balance of serenity and city convenience.Ideal for professional adults. Lease is available for a maximum of two adult occupants only, as per landlords preference. Please note: no exceptions to occupancy limits. Upper level currently occupied by a quiet senior tenant. (id:59911)
Property Details
| MLS® Number | C12192170 |
| Property Type | Single Family |
| Community Name | Bridle Path-Sunnybrook-York Mills |
| Parking Space Total | 2 |
Building
| Bathroom Total | 1 |
| Bedrooms Above Ground | 2 |
| Bedrooms Total | 2 |
| Age | 31 To 50 Years |
| Appliances | Dishwasher, Dryer, Microwave, Oven, Stove, Washer, Refrigerator |
| Basement Development | Finished |
| Basement Features | Walk Out |
| Basement Type | N/a (finished) |
| Construction Style Attachment | Detached |
| Cooling Type | Central Air Conditioning |
| Exterior Finish | Brick |
| Fireplace Present | Yes |
| Foundation Type | Unknown |
| Heating Fuel | Natural Gas |
| Heating Type | Forced Air |
| Stories Total | 2 |
| Size Interior | 1,100 - 1,500 Ft2 |
| Type | House |
| Utility Water | Municipal Water |
Parking
| No Garage |
Land
| Acreage | No |
| Sewer | Sanitary Sewer |
| Size Total Text | Under 1/2 Acre |
Interested in Lower - 21 Donwoods Drive, Toronto, Ontario M4N 2E9?

Sean Atrie
Salesperson
www.atriegroup.com/
www.linkedin.com/in/sean-atrie-900a4a11/
495 Wellington St W #100
Toronto, Ontario M5V 1G1
(416) 205-0355
(416) 205-0360















