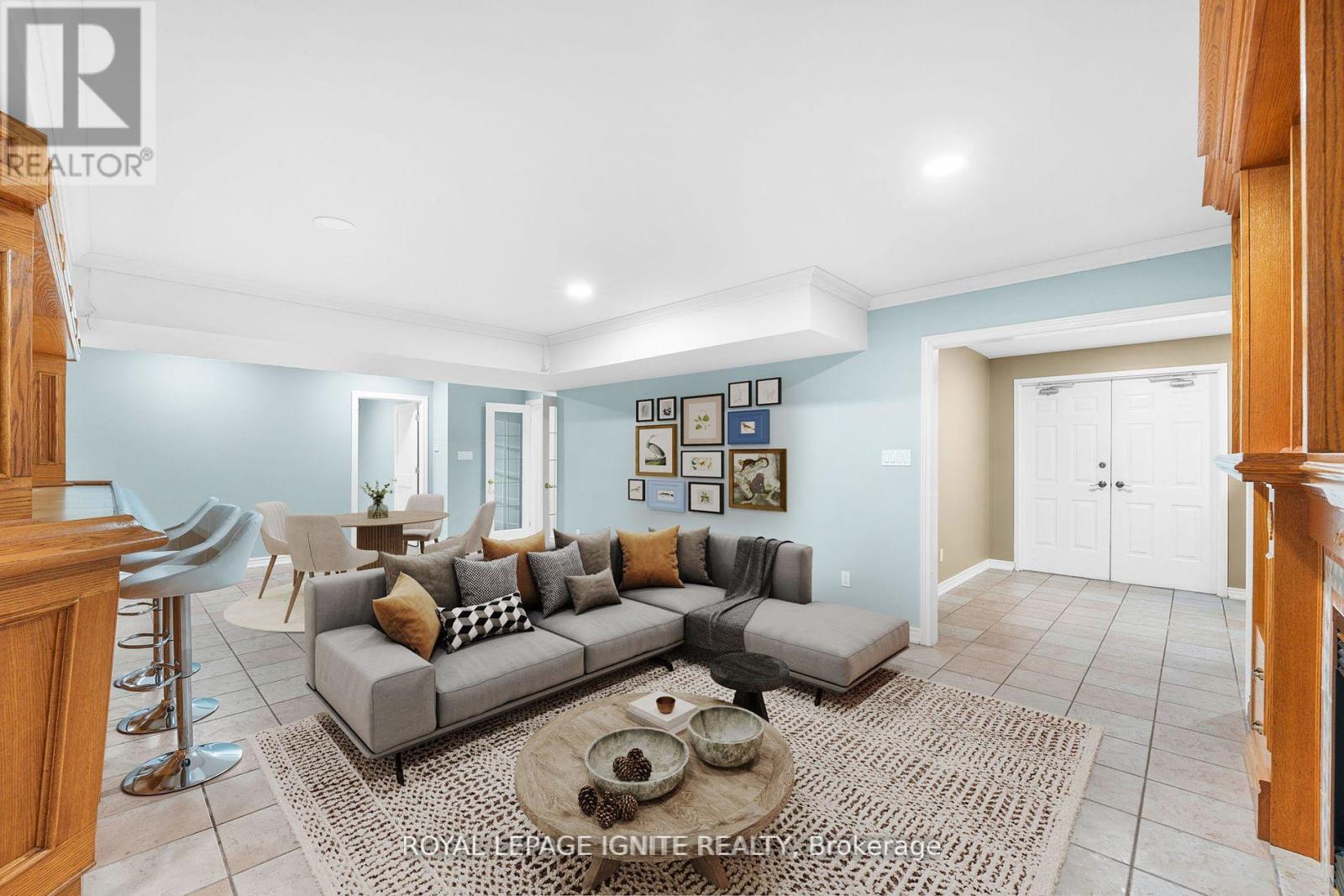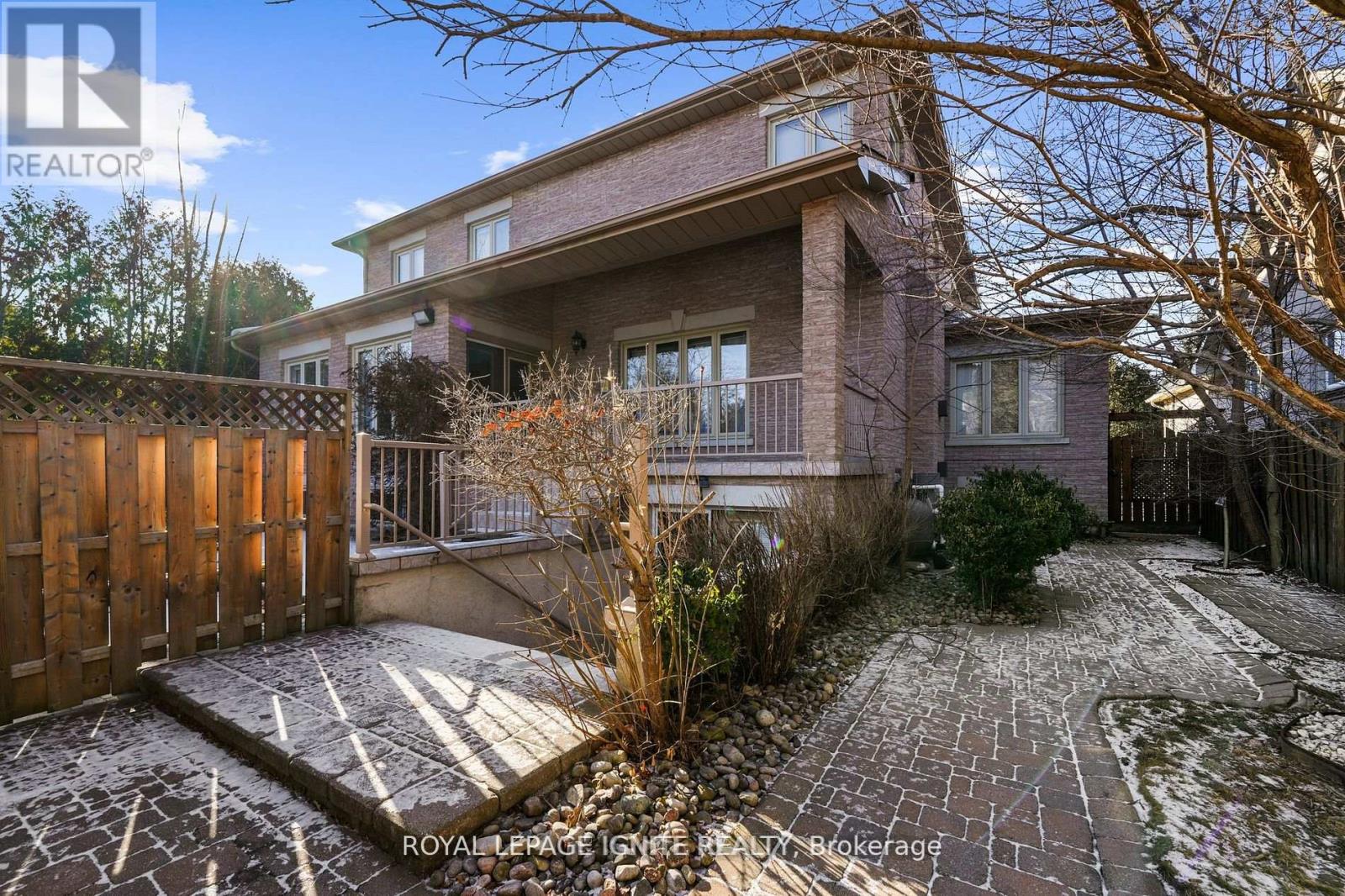$1,999 Monthly
This stunning home sits on a spacious 60 x 229 ft lot and features a walkout finished basement with a separate entrance, offering 1500 sq ft of living space. The basement includes a full kitchen, 2bedrooms, a 4-piece bathroom, a wet bar, and an open-concept living area with large above-grade windows, built-in bookcases, and a gas fireplace. Fine craftsmanship is evident in the crown mouldings and light medallions. Enjoy the convenience of ensuite laundry and 2 parking spaces. Walking distance to Rouge Urban National Park, Toronto Zoo, schools, public transit, and GO transit. Easy access to Hwy 401 & 407, with a quick 30-minute GO commute to downtown Toronto. Ideal for families and professionals alike! (id:54662)
Property Details
| MLS® Number | E11953990 |
| Property Type | Single Family |
| Community Name | Highbush |
| Amenities Near By | Park, Public Transit, Schools |
| Features | Wooded Area, Conservation/green Belt |
| Parking Space Total | 2 |
| Pool Type | Inground Pool |
Building
| Bathroom Total | 1 |
| Bedrooms Above Ground | 2 |
| Bedrooms Total | 2 |
| Appliances | Cooktop, Dishwasher, Dryer, Microwave, Oven, Refrigerator, Stove, Washer |
| Basement Development | Finished |
| Basement Features | Separate Entrance, Walk Out |
| Basement Type | N/a (finished) |
| Construction Style Attachment | Detached |
| Cooling Type | Central Air Conditioning |
| Exterior Finish | Brick |
| Flooring Type | Hardwood, Tile |
| Foundation Type | Concrete |
| Heating Fuel | Natural Gas |
| Heating Type | Forced Air |
| Stories Total | 2 |
| Size Interior | 1,100 - 1,500 Ft2 |
| Type | House |
| Utility Water | Municipal Water |
Parking
| Attached Garage |
Land
| Acreage | No |
| Fence Type | Fenced Yard |
| Land Amenities | Park, Public Transit, Schools |
| Sewer | Sanitary Sewer |
| Size Depth | 229 Ft |
| Size Frontage | 60 Ft |
| Size Irregular | 60 X 229 Ft |
| Size Total Text | 60 X 229 Ft |
Interested in Lower - 1795 Pine Grove Avenue, Pickering, Ontario L1V 1K7?

Vern Balachandran
Salesperson
www.vernbala.com/
D2 - 795 Milner Avenue
Toronto, Ontario M1B 3C3
(416) 282-3333
(416) 272-3333
www.igniterealty.ca













