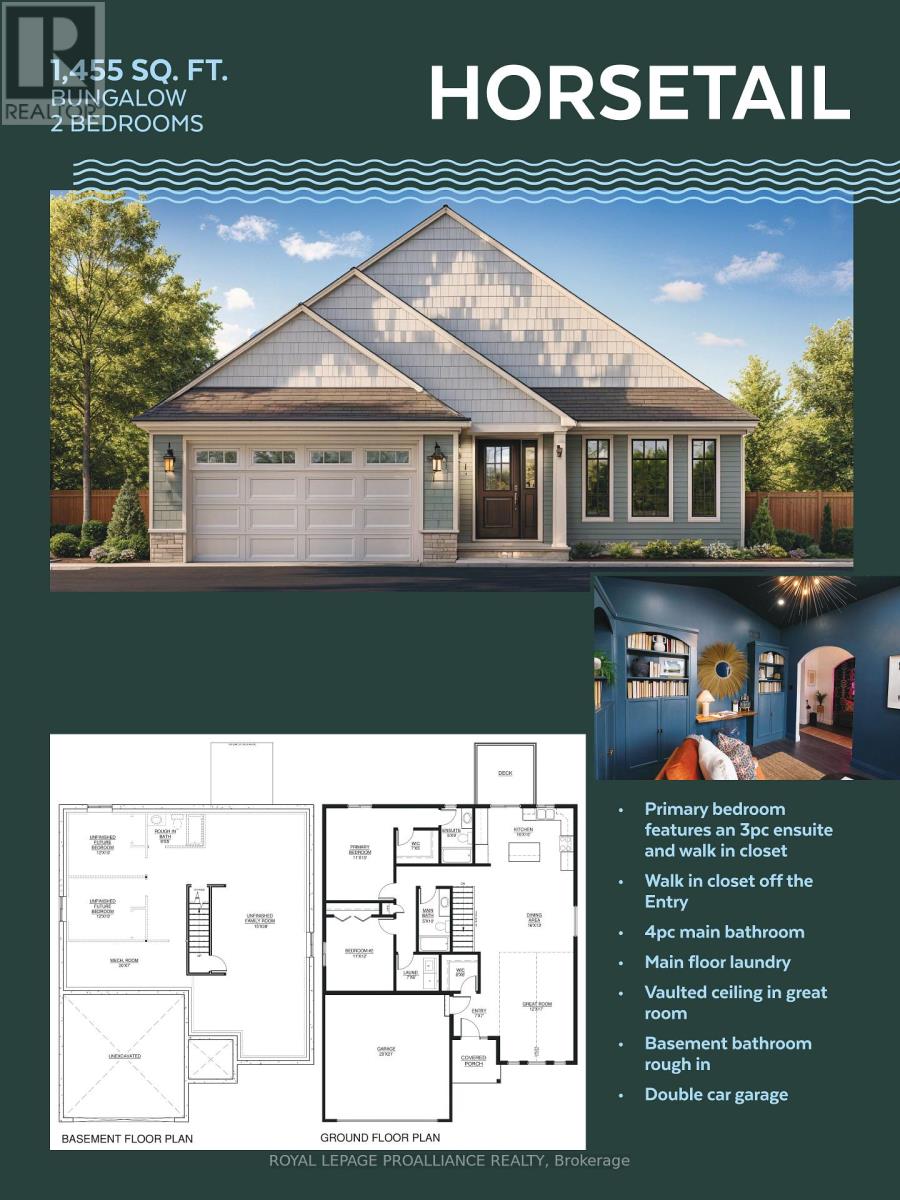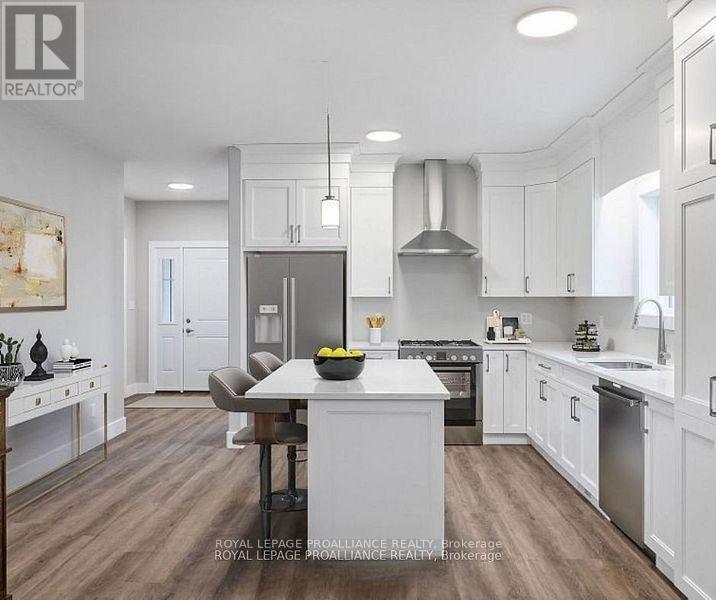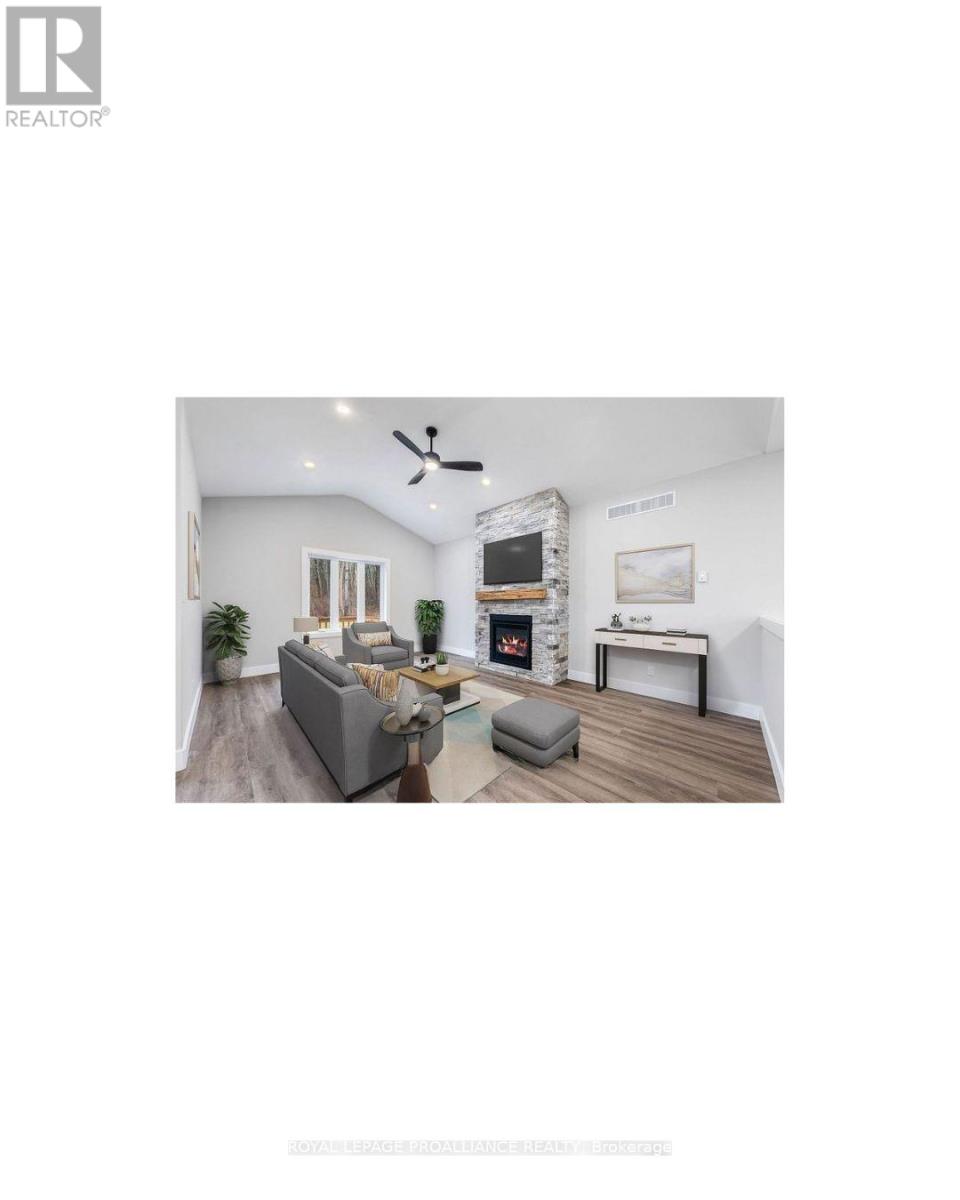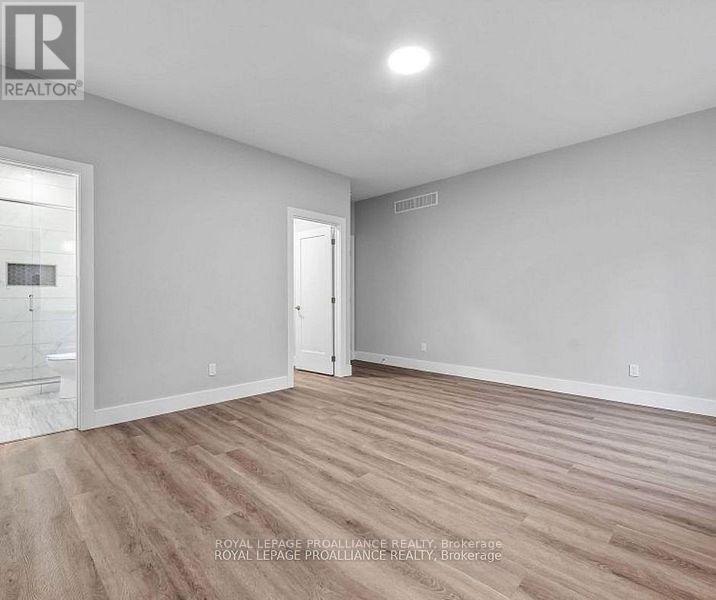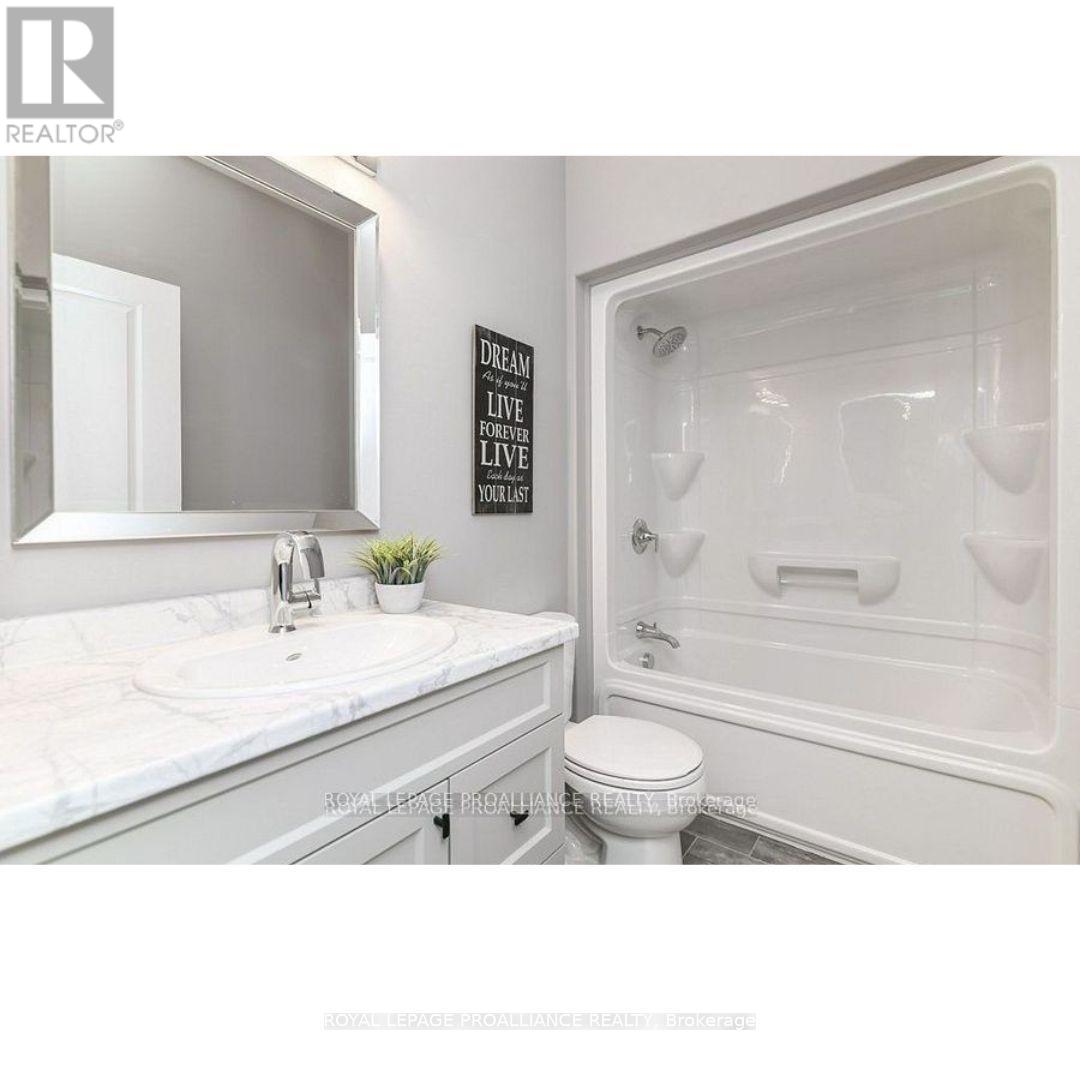$698,050Maintenance, Parcel of Tied Land
$170 Monthly
Maintenance, Parcel of Tied Land
$170 MonthlyINTRODUCING RIVER RAPIDS, AN ENCLAVE OF BEAUTIFUL NEW BUILD FREEHOLD HOMES SITUATED BETWEEN THE TRENT RIVER AND THE HERITAGE CONSERVATION TRAIL! This gorgeous 2 bedroom, 2 bathroom bungalow is ready to be built with YOUR selections and options! The "HORSETAIL" model layout offers open-concept living with 1455 sq ft of finished space on the main floor. Enjoy access to the Trent River on hot summer days with your paddleboard, kayak or canoe! This home welcomes you into the front foyer by the covered front porch entrance. In the heart of the home, the Gourmet Kitchen boasts beautiful ceiling height cabinetry, quartz countertops and an Island perfect for entertaining. Great Room features soaring vaulted ceilings. Enjoy convenient access to your back deck that overlooks your backyard, the perfect place to BBQ and relax! Large Primary Bedroom with Walk In closet & Ensuite. Second bedroom can be used as an office or den. Option to fully finish lower level with 2 additional bedrooms, bathroom & massive Family Room. Double car garage with direct interior access. Main floor Laundry Room for convenient day-to-day living. Includes Luxury Vinyl Plank/Tile flooring throughout main floor, municipal services & natural gas, Central Air & 7 year TARION New Home Warranty. SEVERAL ADDITIONAL FLOOR PLANS AND AVAILABLE WATERFRONT/CONSERVATION LOTS FOR YOU TO DESIGN YOUR OWN DREAM HOME! RIVER RAPIDS is located approximately an hour to the GTA and a short stroll to downtown Frankford for dining, groceries, Frankford Tourist Park, Bata Island and so much more! A stone's throw to Batawa Ski Hill, Frankford Golf Course, public boat launches, Conservation Parks.....WELCOME HOME TO RIVER RAPIDS! **Photos are of a different build with similar floor plan from McDonald Homes. (id:59911)
Property Details
| MLS® Number | X12211170 |
| Property Type | Single Family |
| Community Name | Frankford Ward |
| Amenities Near By | Park, Ski Area |
| Features | Cul-de-sac, Conservation/green Belt |
| Parking Space Total | 4 |
| Structure | Deck |
Building
| Bathroom Total | 2 |
| Bedrooms Above Ground | 2 |
| Bedrooms Total | 2 |
| Age | New Building |
| Architectural Style | Bungalow |
| Basement Development | Unfinished |
| Basement Type | Full (unfinished) |
| Construction Style Attachment | Detached |
| Cooling Type | Central Air Conditioning, Air Exchanger |
| Exterior Finish | Vinyl Siding |
| Fire Protection | Smoke Detectors |
| Foundation Type | Poured Concrete |
| Heating Fuel | Natural Gas |
| Heating Type | Forced Air |
| Stories Total | 1 |
| Size Interior | 1,100 - 1,500 Ft2 |
| Type | House |
| Utility Water | Municipal Water |
Parking
| Attached Garage | |
| Garage |
Land
| Access Type | Year-round Access |
| Acreage | No |
| Land Amenities | Park, Ski Area |
| Sewer | Sanitary Sewer |
| Size Depth | 29.25 M |
| Size Frontage | 9.92 M |
| Size Irregular | 9.9 X 29.3 M |
| Size Total Text | 9.9 X 29.3 M |
| Surface Water | River/stream |
Utilities
| Electricity | Installed |
| Sewer | Installed |
Interested in Lot 4 River Rapids Road, Quinte West, Ontario K0K 2C0?
Diana Scott
Salesperson
51 Main St Unit B
Brighton, Ontario K0K 1H0
(613) 475-6242
(613) 475-6245
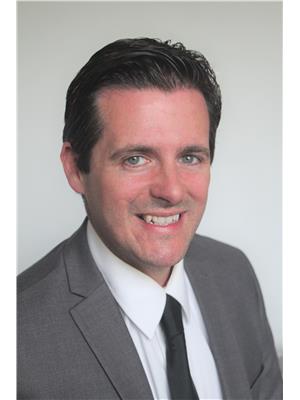
Anthony Caruso
Salesperson
www.soldbycaruso.com
342 King Street W Unit 201
Oshawa, Ontario L1J 2J9
(905) 723-4800
(905) 239-4807
www.royalheritagerealty.com/
