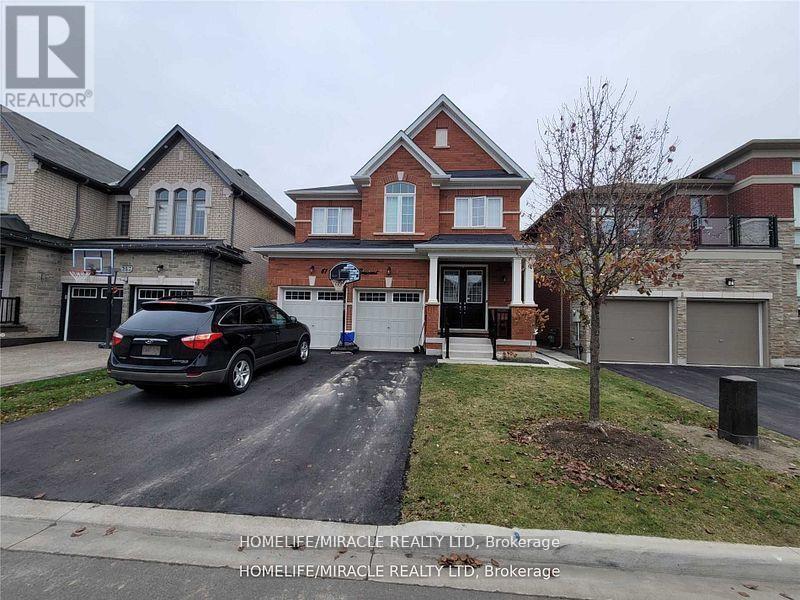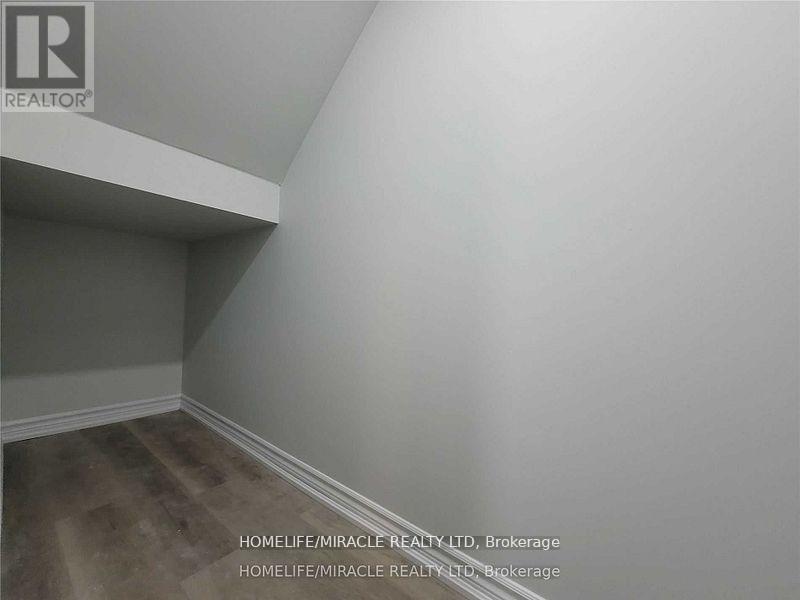$1,950 Monthly
Available Immediately. Legal Basement In Most Lovely Neighbourhood Of Brampton West. New Bsmt Apartment With Large Two Bedrooms, Recreational Separate Room, Two Full Washrooms, Large Kitchen, Family Room And Dining Area. Sun Filled All Rooms Due To Largely Extended Windows. Completely High Value Lvt Through Out The Flooring, High End Stainless Steel Appliances And Spacious Open Concept Layout. Separate Entrance To The Basement In Most Precious Area Of Brampton West. No Wall-Mount Tv. Near David Suzuki High School, Other High Rated Schools, Shoppings, Groceries, Religious Places, Park And Large Playground Area. Ensuite Dw And W/D Etc. Tenant Pay 30% Of Total Utilities. Looking For Aaa Tenant, Having Required Documents. (id:54662)
Property Details
| MLS® Number | W11988733 |
| Property Type | Single Family |
| Community Name | Brampton West |
| Amenities Near By | Hospital, Park, Place Of Worship, Public Transit, Schools |
| Features | Carpet Free |
| Parking Space Total | 1 |
Building
| Bathroom Total | 2 |
| Bedrooms Above Ground | 2 |
| Bedrooms Below Ground | 1 |
| Bedrooms Total | 3 |
| Appliances | Oven - Built-in |
| Basement Development | Finished |
| Basement Features | Separate Entrance |
| Basement Type | N/a (finished) |
| Construction Style Attachment | Detached |
| Cooling Type | Central Air Conditioning |
| Exterior Finish | Brick |
| Foundation Type | Concrete |
| Heating Fuel | Natural Gas |
| Heating Type | Forced Air |
| Stories Total | 2 |
| Size Interior | 700 - 1,100 Ft2 |
| Type | House |
| Utility Water | Municipal Water |
Parking
| No Garage |
Land
| Acreage | No |
| Land Amenities | Hospital, Park, Place Of Worship, Public Transit, Schools |
| Sewer | Sanitary Sewer |
| Size Depth | 100 Ft ,1 In |
| Size Frontage | 38 Ft ,1 In |
| Size Irregular | 38.1 X 100.1 Ft |
| Size Total Text | 38.1 X 100.1 Ft|under 1/2 Acre |
Utilities
| Cable | Available |
| Sewer | Available |
Interested in Bsmt - 61 Forsyth Crescent, Brampton, Ontario L6X 5N2?
Nimeshkumar Shah
Broker
470 Chrysler Dr Unit 19
Brampton, Ontario L6S 0C1
(905) 454-4000
(905) 463-0811
















