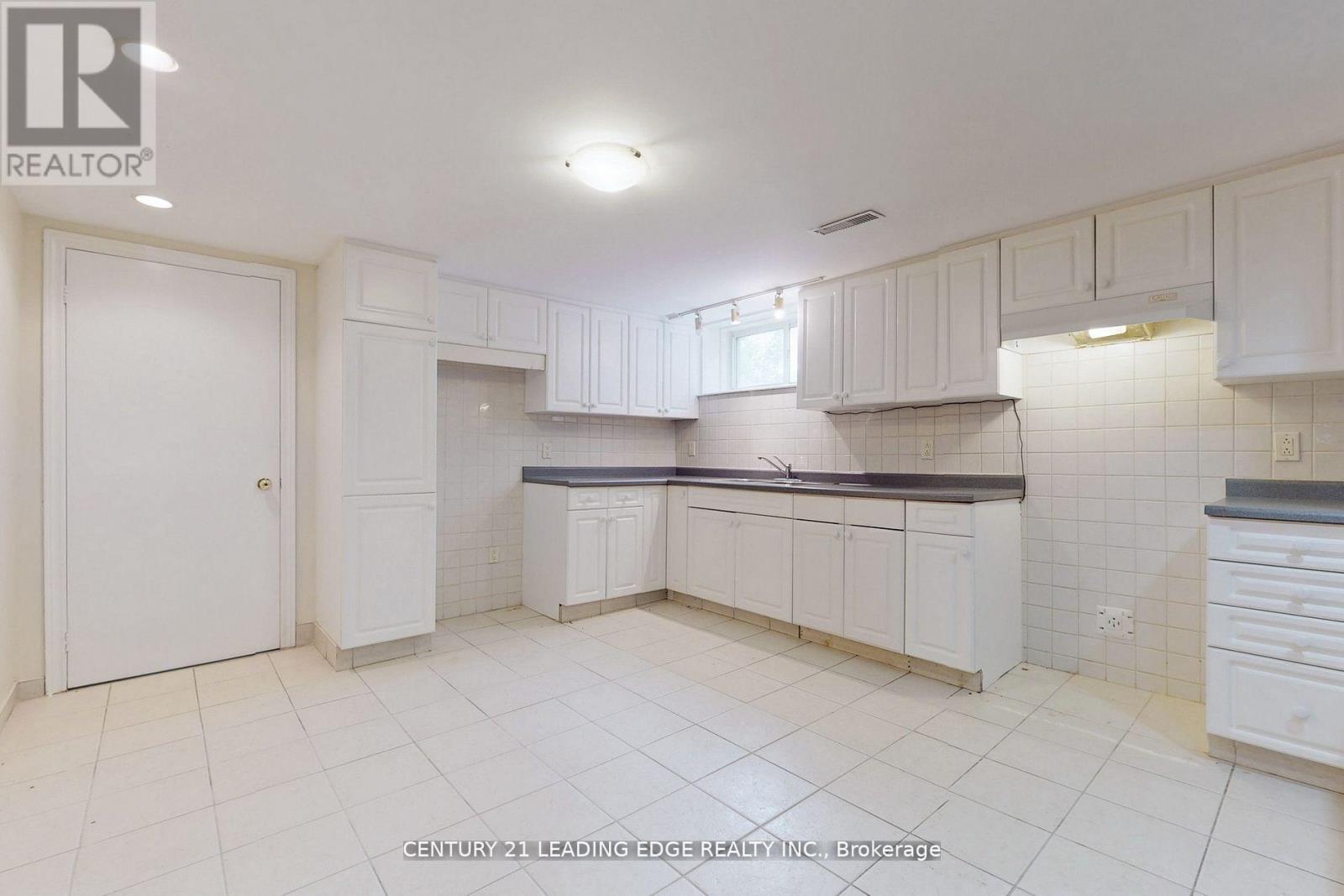$2,100 Monthly
his sounds like a fantastic property! Here's a breakdown of the key features and benefits:Property Highlights:Type: 2-bedroom basement in-law suite with a separate entrance.Location: Situated on a quiet street with a wide lot, offering privacy and space.Interior Features:High ceilings and large above-ground windows, creating a bright and airy atmosphere.Laminate flooring throughout for a modern and easy-to-maintain look.Combined kitchen and dining area with plenty of cabinets for storage.Separate laundry room with ample storage space.Two spacious bedrooms, each with closets and above-ground windows.Proximity to Amenities:Steps away from schools, making it ideal for families.Close to Edward's Gardens, perfect for nature lovers.Near shops at Don Mills, offering retail and dining options.Access to fine restaurants and public transportation for convenience.Ideal For:Families or individuals looking for a private, spacious, and well-located suite.Those who value quiet surroundings but want to be close to essential amenities.Anyone who appreciates natural light and modern finishes.This property seems like a great opportunity for comfortable living in a convenient and serene location! (id:54662)
Property Details
| MLS® Number | C11882829 |
| Property Type | Single Family |
| Community Name | Banbury-Don Mills |
| Amenities Near By | Hospital, Park, Place Of Worship, Public Transit |
| Features | Conservation/green Belt |
| Parking Space Total | 2 |
Building
| Bathroom Total | 1 |
| Bedrooms Above Ground | 2 |
| Bedrooms Total | 2 |
| Appliances | Dryer, Hood Fan, Refrigerator, Stove, Washer, Window Coverings |
| Architectural Style | Bungalow |
| Basement Development | Finished |
| Basement Features | Separate Entrance |
| Basement Type | N/a (finished) |
| Construction Style Attachment | Detached |
| Cooling Type | Central Air Conditioning |
| Exterior Finish | Brick |
| Flooring Type | Laminate |
| Foundation Type | Unknown |
| Heating Fuel | Natural Gas |
| Heating Type | Forced Air |
| Stories Total | 1 |
| Size Interior | 1,500 - 2,000 Ft2 |
| Type | House |
| Utility Water | Municipal Water |
Parking
| Attached Garage | |
| Garage |
Land
| Acreage | No |
| Land Amenities | Hospital, Park, Place Of Worship, Public Transit |
| Sewer | Sanitary Sewer |
| Size Depth | 123 Ft ,6 In |
| Size Frontage | 67 Ft |
| Size Irregular | 67 X 123.5 Ft |
| Size Total Text | 67 X 123.5 Ft |
Interested in Bsmt - 47 Southwell Drive, Toronto, Ontario M3B 2P1?

Hicham S Farhat
Broker
www.farhat.ca/
www.facebook.com/thefarhatteam/
18 Wynford Drive #214
Toronto, Ontario M3C 3S2
(416) 686-1500
(416) 386-0777
leadingedgerealty.c21.ca
























