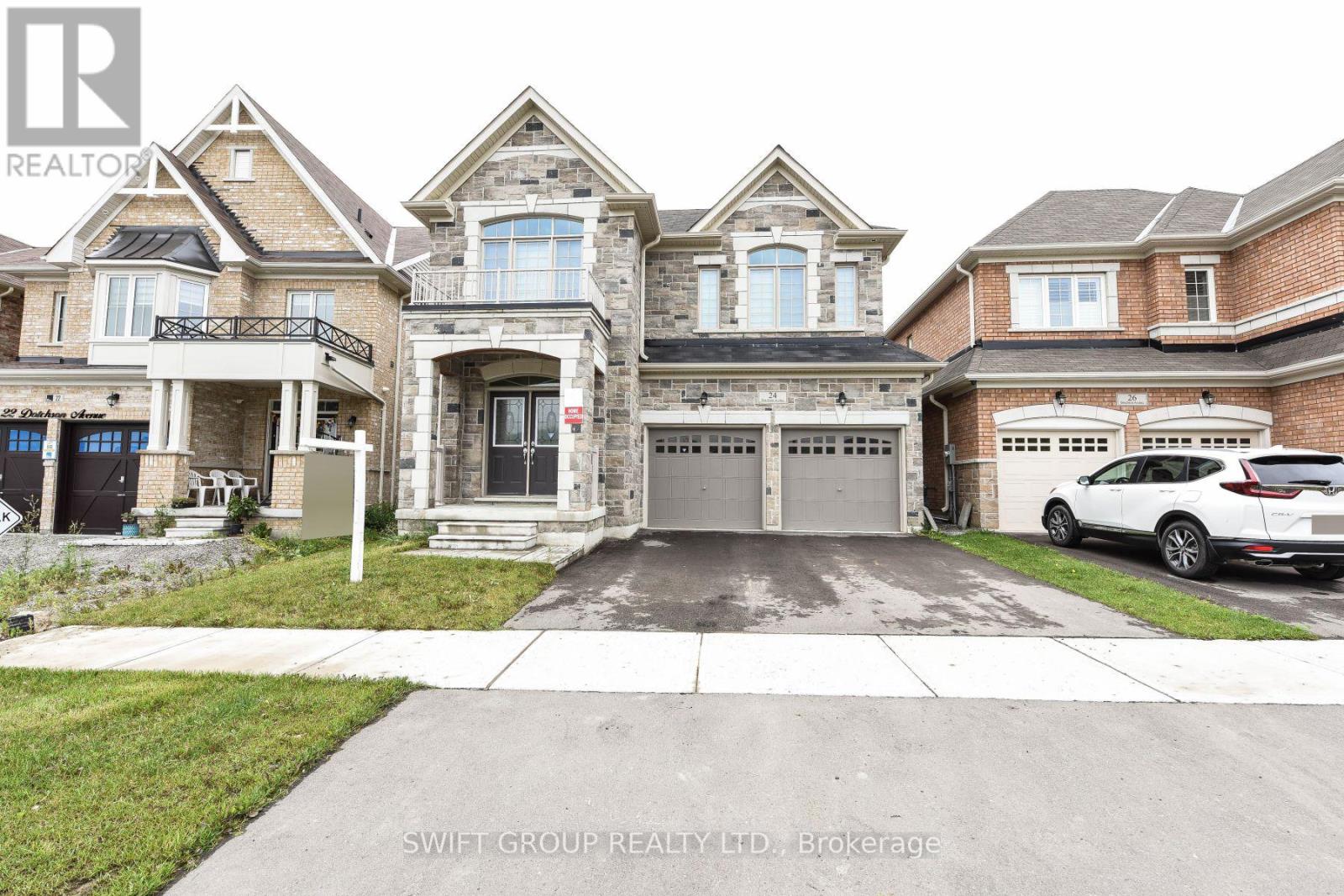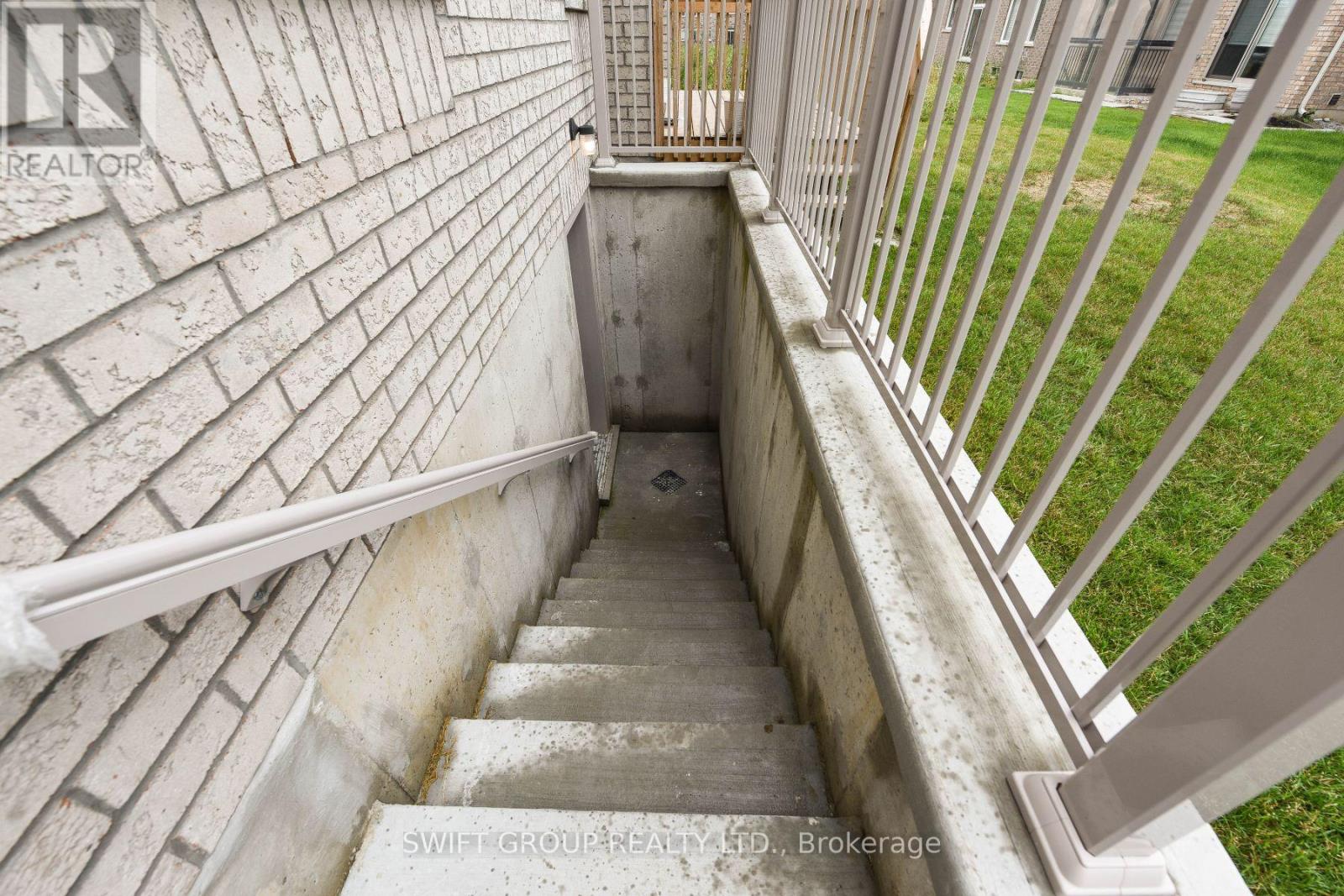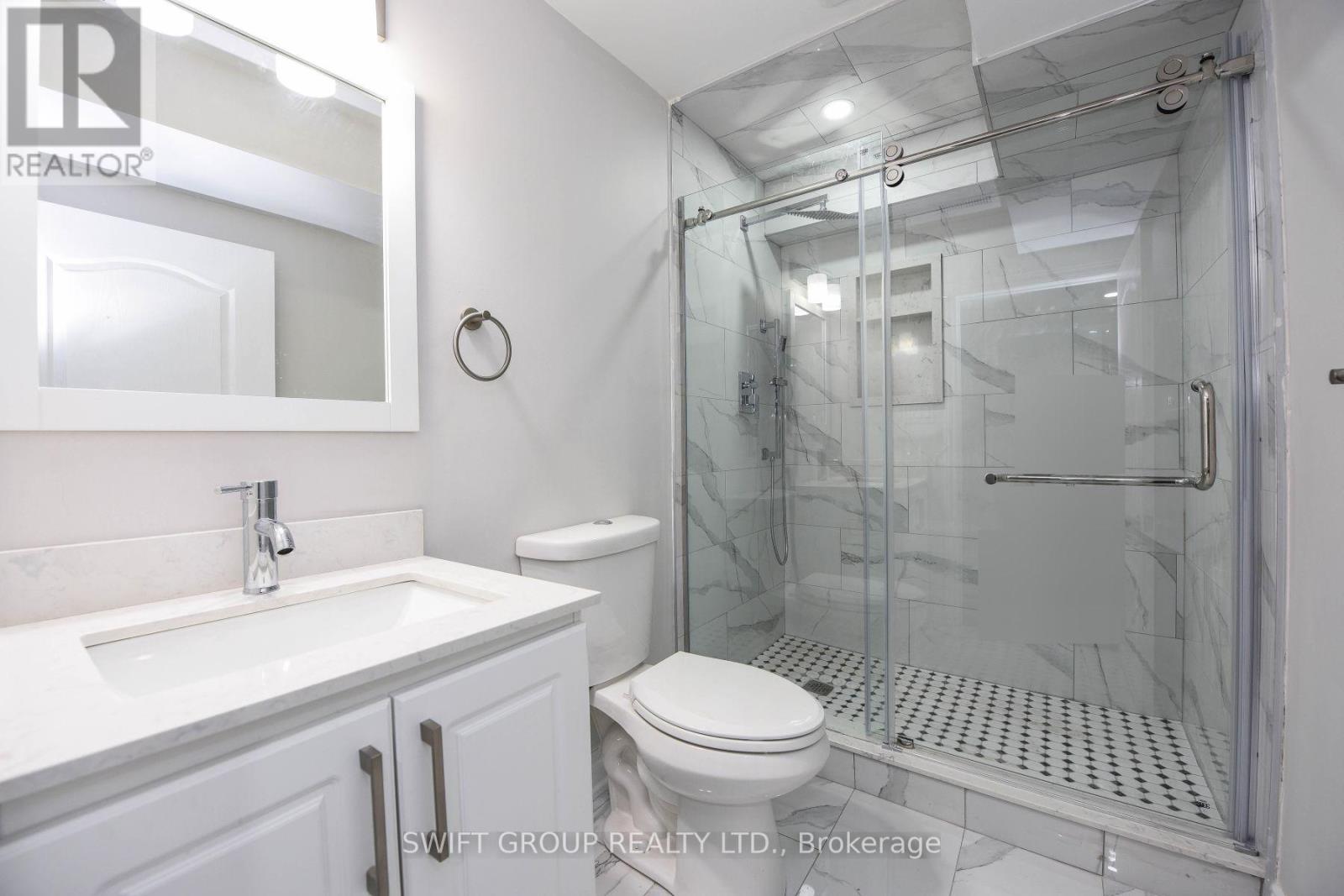$2,400 Monthly
New Finished Legal 2nd Unit, Approximately 1000Sf Suite In Upscale Caledon Community. Apartment Includes Walkup Entrance For Easy Private Access, And 3-Bedrooms All With Oversized Escape Windows For Safety. Two Full Washrooms. The Newly Installed Kitchen Features Quartz Counter, Centre Island, 2-Tone Cabinetry, And All New Appliances, Including A Dishwasher. The Ensuite Laundry Is Conveniently Located Just Of The Kitchen. Close To Southfields Village Elementary School, And A Short Drive Or Transit Ride To Mayfield S.S. Regional Arts School. this property combines convenience with serenity. Enjoy nearby scenic walking trails for relaxation. Discover refined living in this remarkable home, perfectly nestled in a sought after neighborhood. Must See! Book Your Showing Today. (id:54662)
Property Details
| MLS® Number | W11951750 |
| Property Type | Single Family |
| Community Name | Rural Caledon |
| Amenities Near By | Park, Schools |
| Community Features | Community Centre |
| Parking Space Total | 1 |
Building
| Bathroom Total | 2 |
| Bedrooms Above Ground | 3 |
| Bedrooms Total | 3 |
| Appliances | Dryer, Refrigerator, Stove, Washer |
| Basement Features | Apartment In Basement, Separate Entrance |
| Basement Type | N/a |
| Construction Style Attachment | Detached |
| Cooling Type | Central Air Conditioning |
| Exterior Finish | Stone, Brick |
| Flooring Type | Laminate, Porcelain Tile |
| Foundation Type | Poured Concrete |
| Heating Fuel | Natural Gas |
| Heating Type | Forced Air |
| Stories Total | 2 |
| Size Interior | 1,100 - 1,500 Ft2 |
| Type | House |
| Utility Water | Municipal Water |
Parking
| Attached Garage |
Land
| Acreage | No |
| Land Amenities | Park, Schools |
| Sewer | Sanitary Sewer |
| Size Depth | 102 Ft ,1 In |
| Size Frontage | 36 Ft ,7 In |
| Size Irregular | 36.6 X 102.1 Ft ; 46.6 Feet Wide At Back(pie Shape) |
| Size Total Text | 36.6 X 102.1 Ft ; 46.6 Feet Wide At Back(pie Shape)|under 1/2 Acre |
Interested in Bsmnt - 24 Dotchson Avenue, Caledon, Ontario L7C 4G6?

Qamar Munir
Broker of Record
(416) 725-4500
www.swiftgrouprealty.ca/Qamar-Munir
www.facebook.com/malikqamar.munir/
twitter.com/justqamar786
www.linkedin.com/in/qamar-munir-swift-group-realty-ltd-34399191/
2305 Stanfield Rd #64a
Mississauga, Ontario L4Y 1R6
(905) 220-9700
(800) 247-0978
www.swiftgrouprealty.ca/













