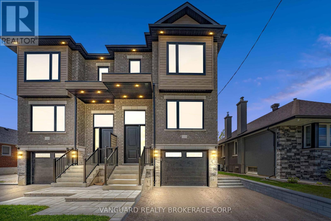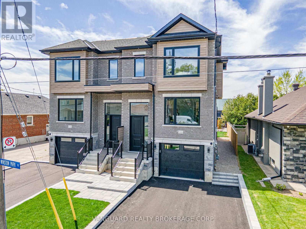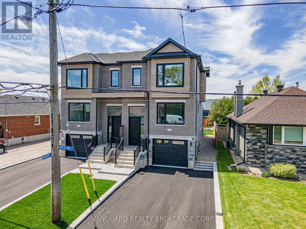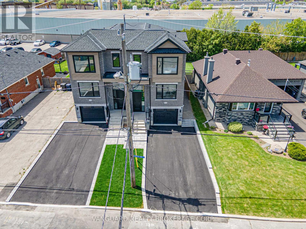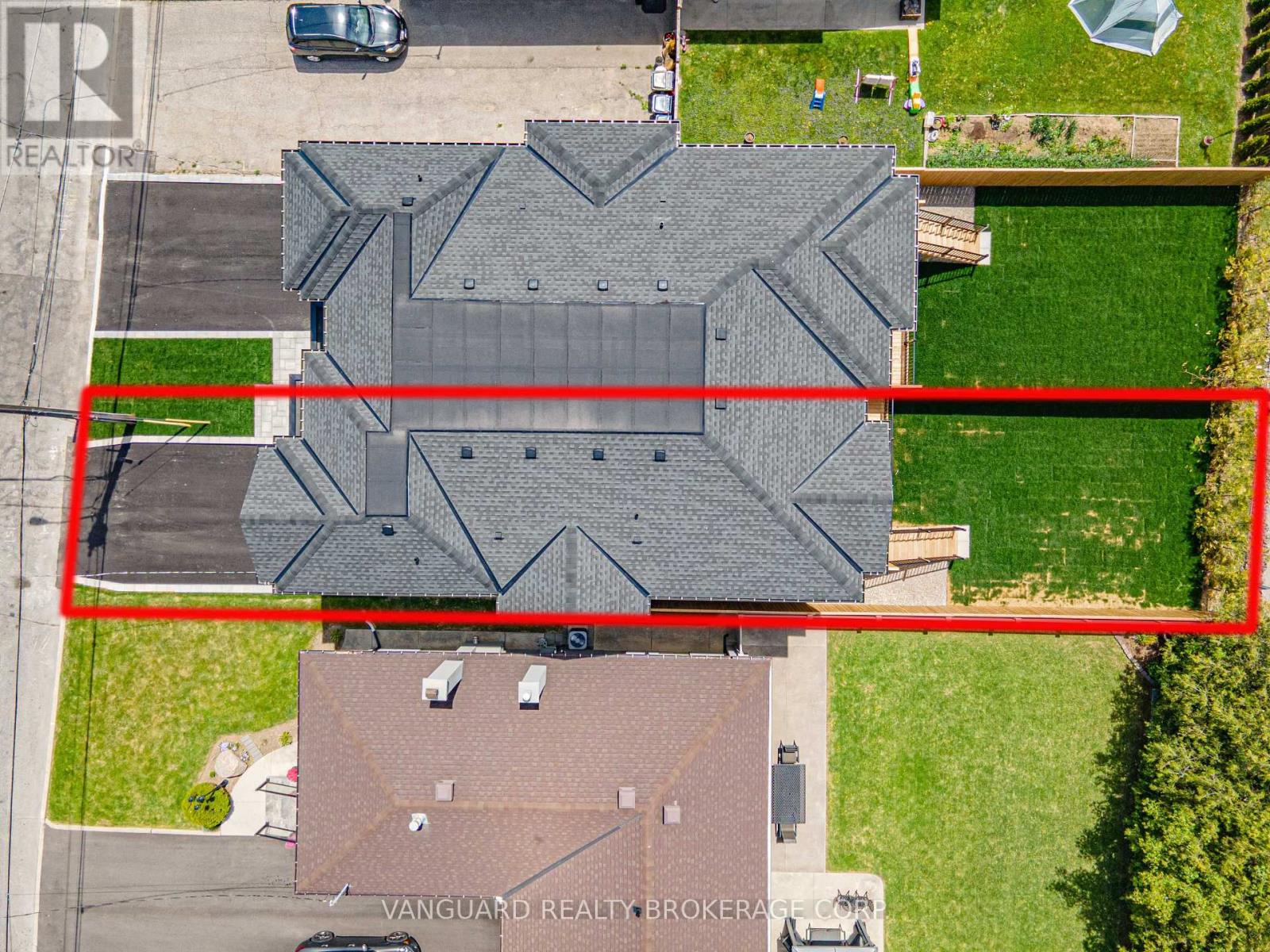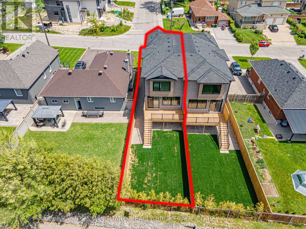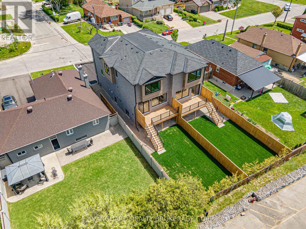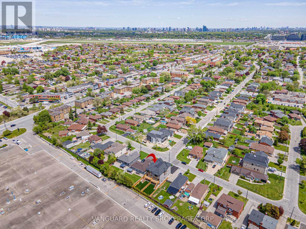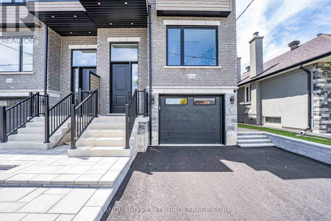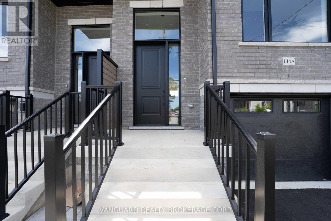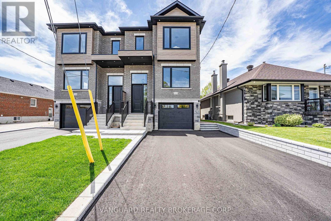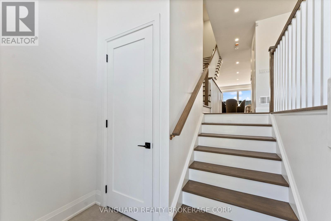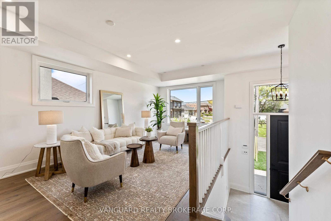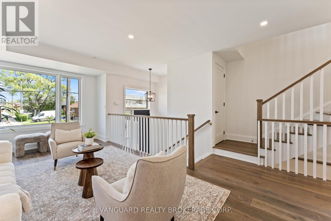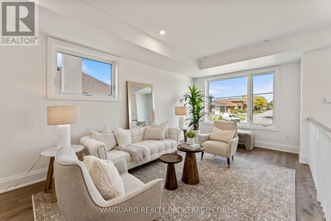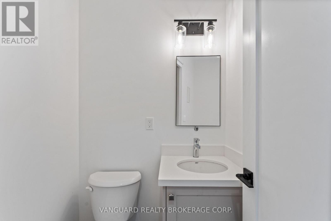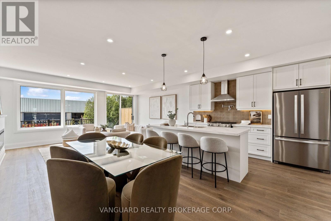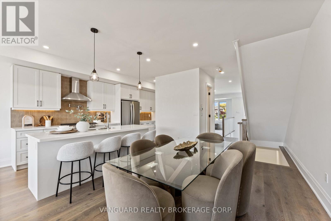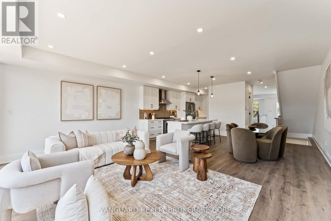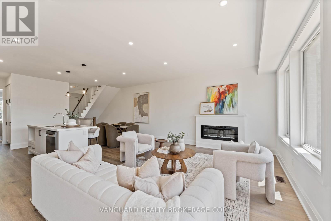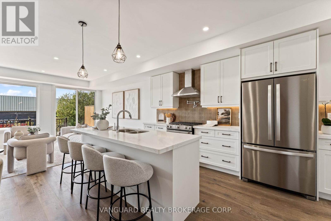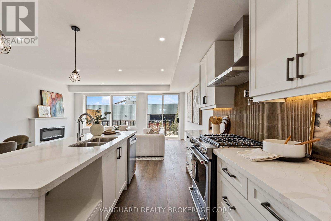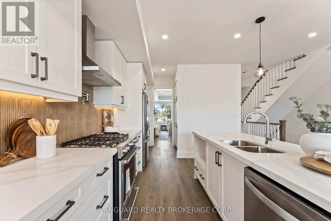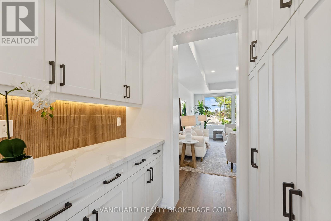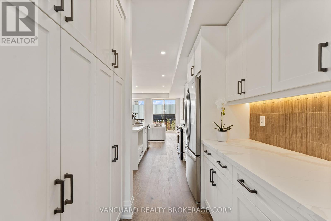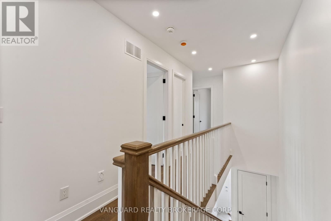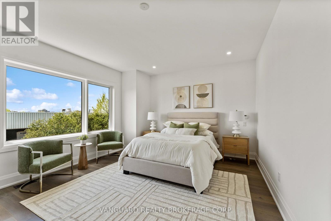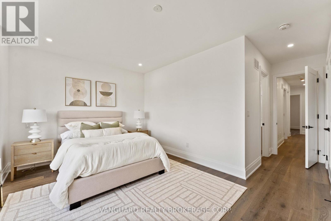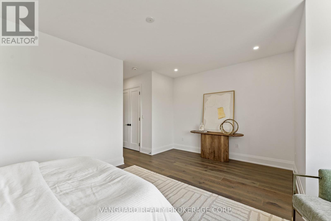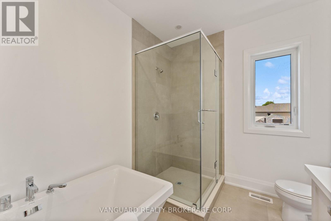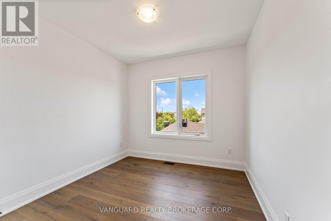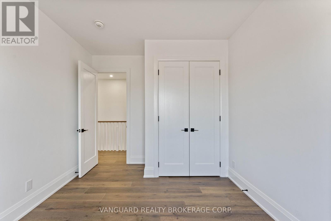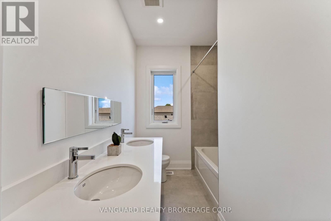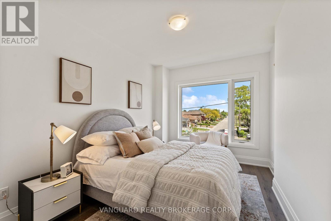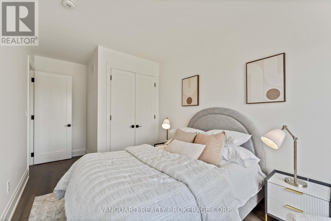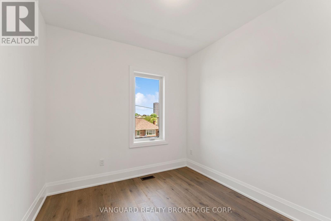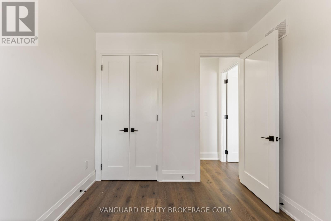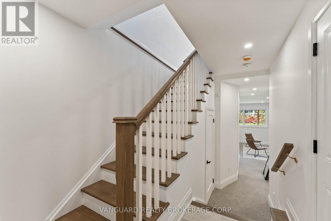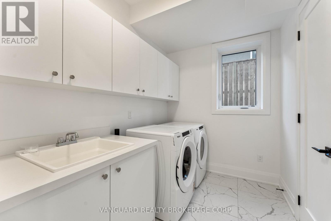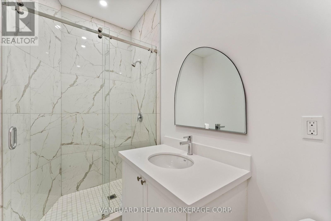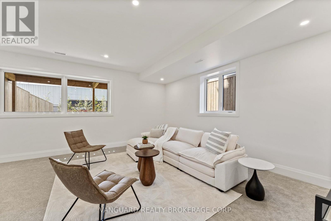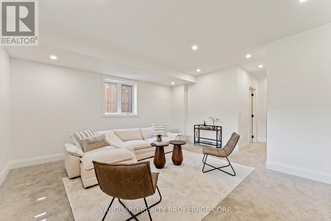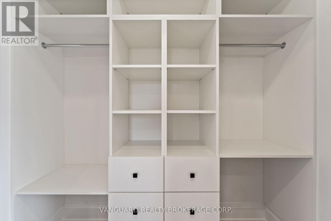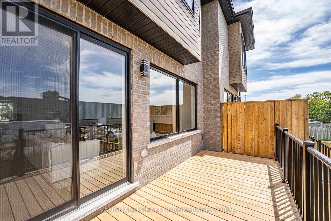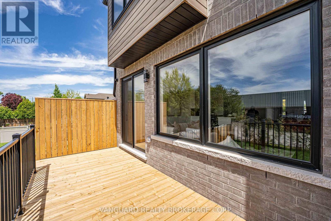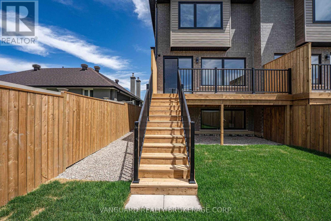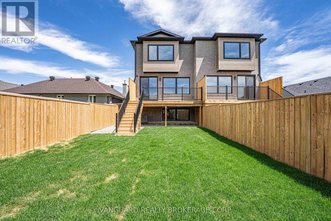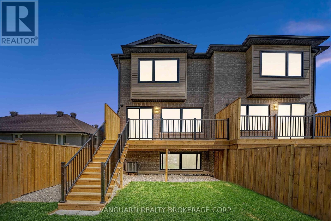$1,550,000
Welcome 144 Winston Park Blvd #A - Where Modern Luxury Meets Exceptional Functionality This newly built, stunning semi-detached home is designed to impress with it's spacious layout, sleek finishes, and abundant natural light. Featuring 4 beds, 4 baths, and a fully finished basement, this home offers beautifully appointed living space throughout. Enjoy an open-concept main floor with soaring ceilings, pot lights throughout, and oversized windows that fill the home with sunshine. The gourmet kitchen is equipped with high-end appliances, quartz countertops, and a walk-out to a private deck in the backyard - perfect for indoor-outdoor living and entertaining. Upstairs, you'll find generously sized bedrooms, including a luxurious primary suite. The basement boasts a bright and airy recreational room with big windows that make it feel anything but below grade, as well as a bathroom and full laundry area. Located in a family-friendly neighborhood, close to top schools, parks, shopping, transit, and major highways. this is modern living at it's finest - don't miss your chance to call it home! (id:59911)
Property Details
| MLS® Number | W12212601 |
| Property Type | Single Family |
| Community Name | Downsview-Roding-CFB |
| Equipment Type | Water Heater - Gas |
| Parking Space Total | 3 |
| Rental Equipment Type | Water Heater - Gas |
| Structure | Deck |
Building
| Bathroom Total | 4 |
| Bedrooms Above Ground | 4 |
| Bedrooms Total | 4 |
| Age | 0 To 5 Years |
| Appliances | Central Vacuum, Dishwasher, Dryer, Stove, Washer, Refrigerator |
| Basement Development | Finished |
| Basement Type | N/a (finished) |
| Construction Style Attachment | Semi-detached |
| Cooling Type | Central Air Conditioning |
| Exterior Finish | Brick, Stone |
| Flooring Type | Hardwood, Carpeted |
| Foundation Type | Concrete |
| Half Bath Total | 1 |
| Heating Fuel | Natural Gas |
| Heating Type | Forced Air |
| Stories Total | 2 |
| Size Interior | 1,500 - 2,000 Ft2 |
| Type | House |
| Utility Water | Municipal Water |
Parking
| Attached Garage | |
| Garage |
Land
| Acreage | No |
| Sewer | Sanitary Sewer |
| Size Depth | 120 Ft ,7 In |
| Size Frontage | 26 Ft ,1 In |
| Size Irregular | 26.1 X 120.6 Ft |
| Size Total Text | 26.1 X 120.6 Ft |
Interested in A - 144 Winston Park Boulevard, Toronto, Ontario M3K 1C5?
Lisa Truong
Salesperson
668 Millway Ave #6
Vaughan, Ontario L4K 3V2
(905) 856-8111
(905) 856-5113
www.vanguardrealty.ca
Paul Michael Miceli
Salesperson
668 Millway Ave #6
Vaughan, Ontario L4K 3V2
(905) 856-8111
(905) 856-5113
www.vanguardrealty.ca
