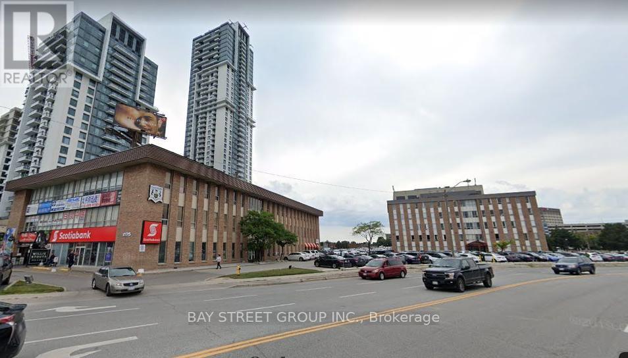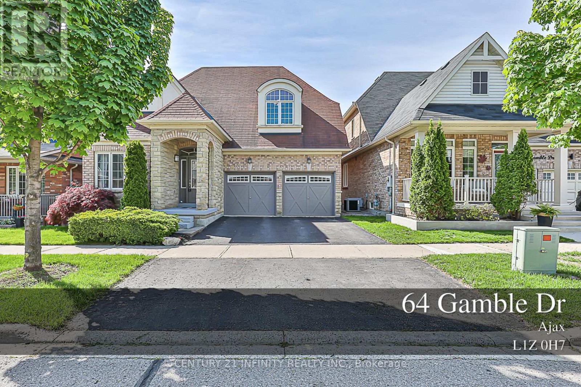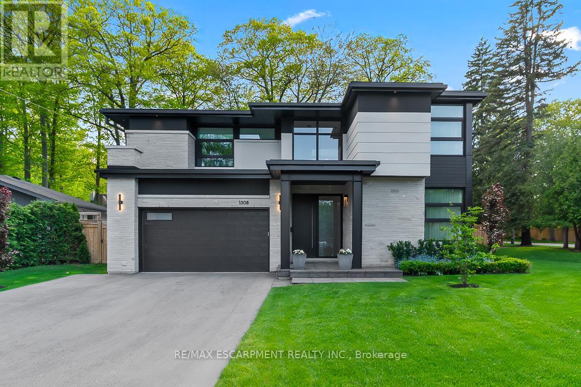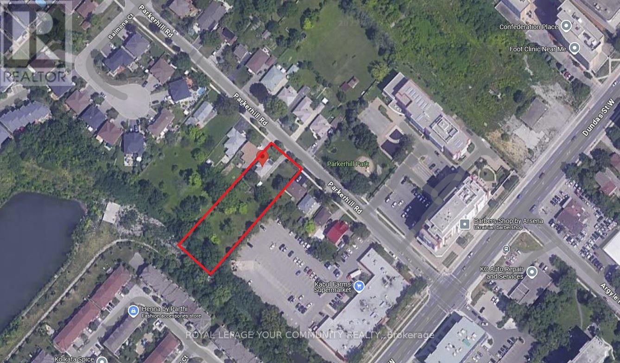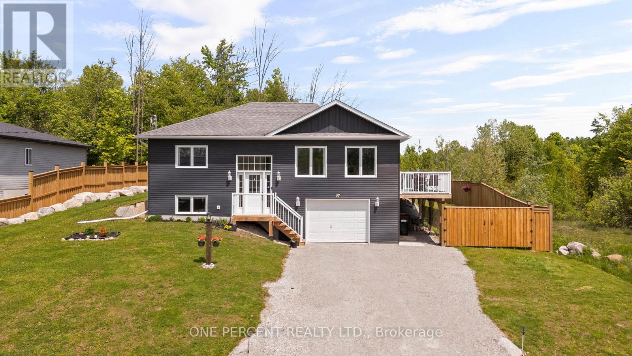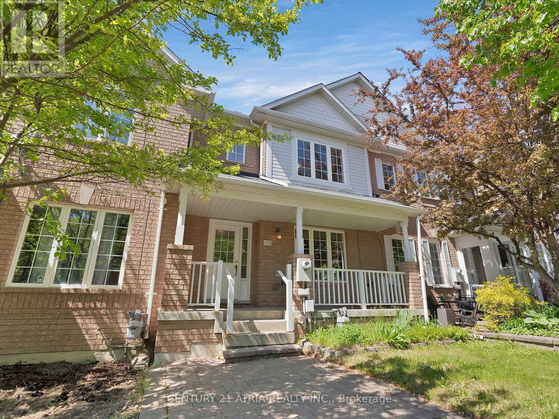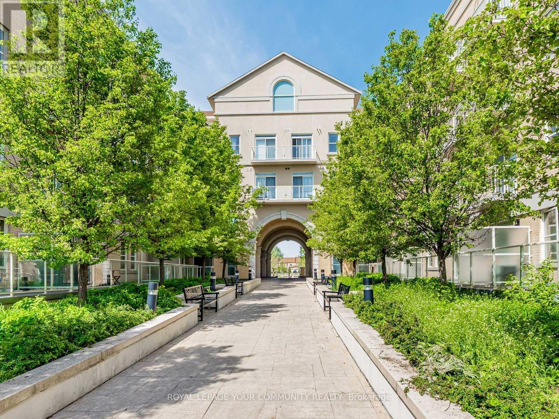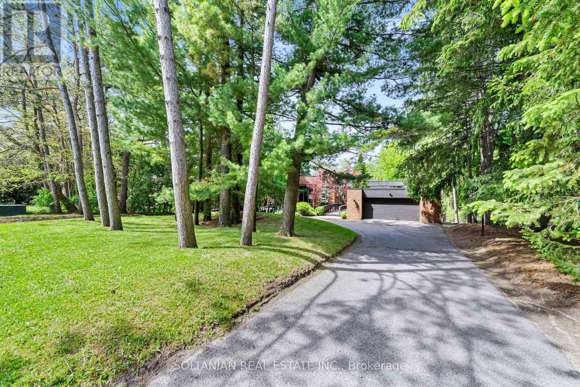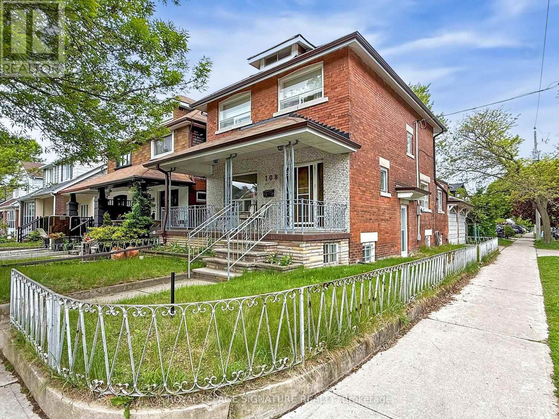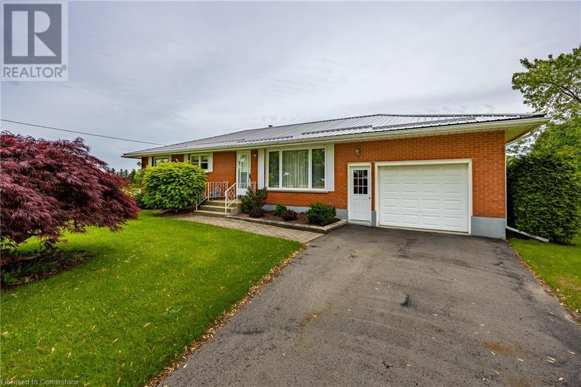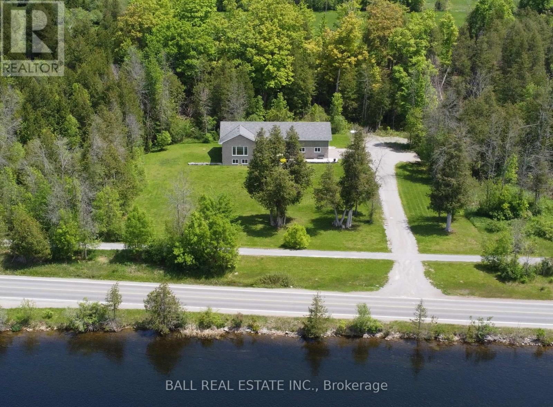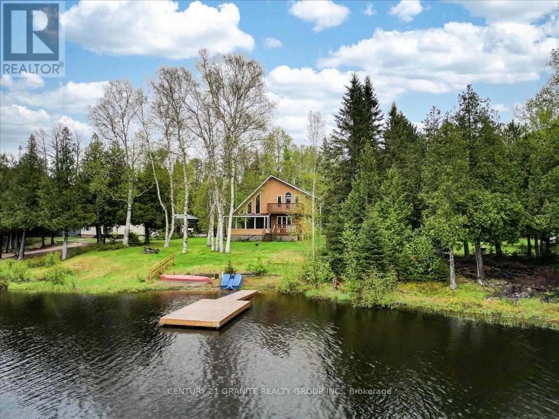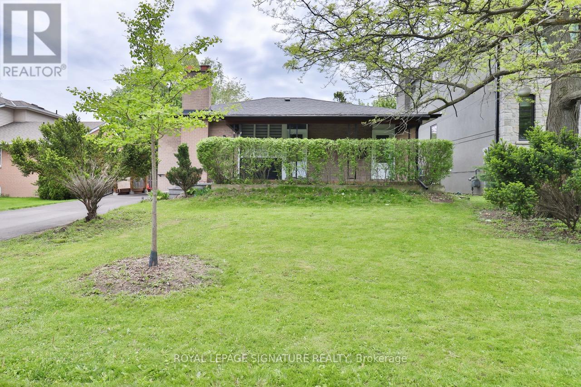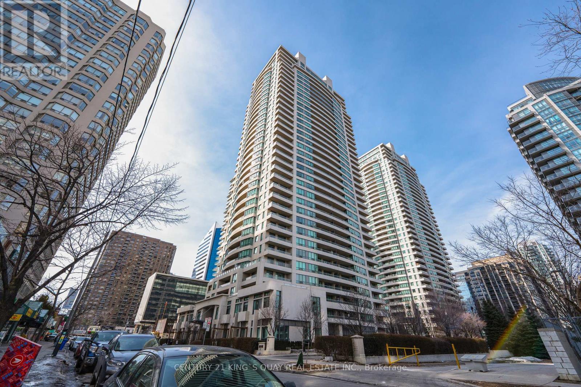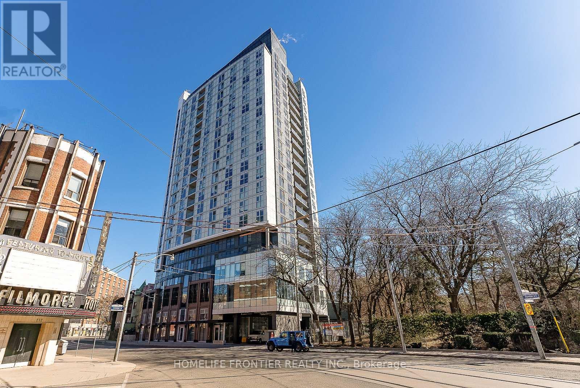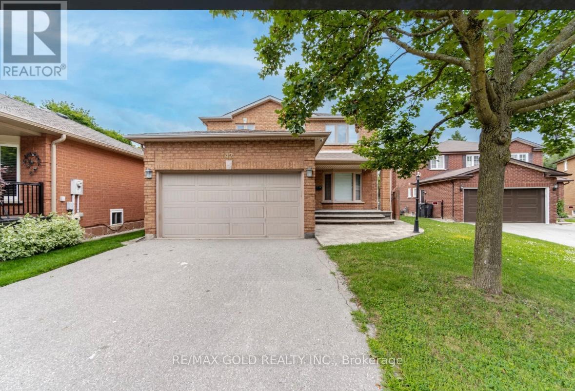2139 Fiddlers Way
Oakville, Ontario
Welcome to this beautifully upgraded family home in Oakville's sought-after Westmount community. Backing onto a lush ravine, this property features a finished walkout basement with a full in-law suite, offering both privacy and versatility. Hardwood flooring flows through the main living areas and upper level. The formal living and dining area is highlighted by pot lights, while the modern kitchen includes stainless steel appliances, granite countertops, a breakfast bar, and a stylish backsplash. The kitchen opens to a bright family room with a gas fireplace and walkout to a private deckperfect for enjoying peaceful ravine views and the surrounding mature trees. Upstairs, the primary bedroom features a walk-in closet and a spa-like ensuite with a soaker tub and separate shower. Two additional bedrooms share an upgraded 3-piece bathroom, and convenient upper-level laundry completes the floor. The fully finished walkout basement includes a separate in-law suite with pot lights, a rec room with fireplace, an additional bedroom, full bathroom, kitchen area, laundry, and walkout to a fully fenced yard with a covered stone patio. Ideally located close to schools, parks, shopping, highways, and all major amenities, this home offers the perfect blend of comfort, space, and convenience. (id:59911)
Century 21 Miller Real Estate Ltd.
222 - 2175 Sheppard Avenue E
Toronto, Ontario
Professional office space available for rent, Ideal for health care practitioners such as RMTs, naturopathic doctors, who are looking to build their business/practice or have an existing client base. Or General office for professionals. Prime location near Sheppard Ave E and Victoria Park, with easy access to Hwy 404, Hwy 401, Don Mills Subway, and TTC at the doorstep. The clean, high-visibility building features a bank on the main floor, shared waiting area, ample free parking, and is accessible 7 days a week. Monthly Rent: Room 1 $800, Room 2 $900, Room 3 (with In-room sink) $1,200. Move-in ready with flexible rental terms. (id:59911)
Bay Street Group Inc.
64 Gamble Drive
Ajax, Ontario
Check this Stunning Open-Concept 3+1 Bedroom 1+1 Kitchen 5 Washroom Detached Bungaloft Nestled on a Quiet Street in One of Best North Ajax Community! This beautifully maintained home features elegant hardwood flooring throughout the Dining room, family room, primary bedroom, all stair cases and extra 2nd floor loft. Enjoy 9 ceilings on the main floor, complemented by a luxurious maple staircase with wrought iron railings, pot lights, and smooth ceilings for a modern touch.The upgraded kitchen comes a custom backsplash, granite countertops, and a breakfast bar, perfect for everyday living and family conversation. The spacious main floor primary bedroom includes a 3-piece ensuite and an oversized walk-in closet.Upstairs, 2 generously sized bedrooms come with a semi-ensuite bath and a bright and ideal space for extra living room or a home office or reading nook. Professionally finished basement offers a large open-concept living and dining area, a second kitchen, an additional powder room, extra Laundry set and a 4th bedroom complete with its own 3-piece ensuite.Conveniently access to major highways 401/407/412, grocery stores, restaurants, and all essential amenities. (id:59911)
Century 21 Infinity Realty Inc.
649 Masson Street
Oshawa, Ontario
Lovely Georgian Classic on highly sought after Masson St! This solid all brick home built in 1940 has been recently renovated but still retains the charm and character you'd expect from a home of this era! Gorgeous curb appeal with perennial gardens and a newer stone patio in the back. One of the many unique features of this home is the detached double car garage which features a large loft for storage, and a full basement that's currently being used as a studio! Poured concrete, 220V 50 amp- imagine- workshop, gym, studio, office space; whatever you need! Lots of original trim (some doors, knobs and hardware) & hardwood floors throughout the home! Renovated kitchen with Corian counters, pots & pans drawers, newer appliances, pot lights & a breakfast nook! Walk out to a covered back porch overlooking the backyard; the perfect spot for your morning coffee! 3 bedrooms upstairs, complete with a luxurious renovated 5 piece bath & laundry! Need space for in-laws or extended family? The basement offers the perfect space, with 2 separate entrances & a second laundry area; the bathroom and kitchen were renovated last year! Large lot with a swim spa (negotiable) and minutes to so many amenities! Newer eavestrough, soffits and fascia. Shingles approx. 10 years old. Newer doors & windows (except 2 original). Second floor laundry! Large garage with full basement! Custom metal work on the back porch and pergola! All situated in the coveted O'Neill neighbourhood and walking distance to highly rated elementary and secondary schools, as well as the hospital, parks, trails, and lots of amenities! (id:59911)
RE/MAX Jazz Inc.
1182 Upper Wentworth Street
Hamilton, Ontario
WELCOME TO 1182 UPPER WENTWORTH STREET! An excellent home for commuters and for your growing family! 3 good sized bedrooms and 3full bathrooms are featured in this clean, move-in ready, end unit, all brick, freehold townhome. The cozy family room has a gas fireplace and a lovely 3 piece bathroom with walk-in shower, and the large yard is fully fenced. Including the garage, there are 4 parking spots. The large front porch and double door entry welcomes you into the large foyer with ceramic tile floors, garage entry door and double wide wood stairs to the home. The kitchen has crown moulding, good cabinet space, appliances, a window over the sinks and has a good sized dining area. Low maintenance flooring and sliding patio doors to the backyard are featured in the living room where you'll find more crown moulding. The primary bedroom is on its own level, affording lots of privacy, and has a skylight at the landing, double door entry, vault ceiling and a nice 3 piece ensuite bathroom with soaker tub. Two more bedrooms, just a few steps up from here, offer good closet space including a walk-in. Crown moulding is also featured in the 4 piece bathroom. Located right across from McQuesten Park, steps to Limeridge Mall and much more shopping available in the neighbourhood. Immediate access to the Lincoln M Alexander Parkway makes this the ideal home for commuters. If convenience and location is important to you, don't miss your opportunity to be a part of this neighbourhood! (id:59911)
RE/MAX Escarpment Realty Inc.
132 Bartley Bull Parkway
Brampton, Ontario
Welcome to 132 Bartley Bull Pkwy, a charming detached home nestled in the heart of Peel Village. This delightful home offers a perfect blend of comfort, convenience, and entertainment, making it an ideal choice for families and professionals alike. This home boasts generous principal rooms with large windows that flood the space with natural light, creating a warm and inviting atmosphere. Equipped with contemporary appliances and ample cabinetry, the kitchen is designed to cater to all your culinary needs. The home features well-sized bedrooms, each offering a serene retreat for rest and relaxation. Enjoy outdoor gathering, with family and friends in this resort like backyard, private and fully fenced, offering a tranquil oasis in the city. Features a heated inground salt water pool. (includes a safety cover for the winter) No need for a cottage when you have this beautiful home. Located in a relaxed, family, friendly neighbourhood, this home offers a peaceful environment while still being close to the vibrant city life. Families will appreciate the close proximity to schools, making morning drop-offs a breeze. Situated near major highways, schools, shopping centres, parks, trail, plazas, public transit etc. unbeatable location that truly has it all. This location ensures you're never far from what you need. This move-in-ready gem awaits to welcome you home. (id:59911)
Ipro Realty Ltd.
1308 Greenoaks Drive
Mississauga, Ontario
Designed by David Small & Diane Melo, this custom masterpiece blends timeless elegance & innovation. Set on a premium lot in the famed Whiteoaks of Jalna, this 4+1 bdr, 5-bath home offers 7,300+ sq. ft. across 3 levels. Enjoy soaring ceilings, a dramatic 3-storey staircase, wide-plank hardwood floors, and Indiana Limestone employed throughout. The chef-inspired Scavolini kitchen boasts a bold Neolith porcelain island & plenty of prep space. The dining area & living room look out to the lush, private backyard complete w/ covered Muskoka room. Each spa-like bath offers serene luxury, each w/ ensuites & the primary & second bdr offering private balconies. The lower-level suite is perfect for guests or office use adding to the versatility of the space with its full bathroom living area and storage to spare. This is a rare opportunity to own a true work of art in one of Lorne Parks most coveted pockets. (id:59911)
RE/MAX Escarpment Realty Inc.
3052 Parkerhill Road
Mississauga, Ontario
Residential Zoned Land. Prominently located in the heart of Cooksville, the Property presents the unique opportunity to acquire 2/3 of an acre within one of Mississauga's central communities. The Property is positioned steps from the Cooksville GO Train, Hurontario & Dundas LRT Station and MiWay bus stop, providing for tremendous transit connectivity, with Downtown Toronto, City Centre and Pearson Airport accessible within a 30 minute commute. Lots Of High-Rise & Low-Rise Re-development In The Area. Enjoy the many amenities of Central Mississauga with trails, parks, restaurants and local businesses all located within a short walking distance. No Plans have been submitted providing Purchaser with flexibility to influence any re-development. Existing Bungalow On Property. Original Owner since 1952. (id:59911)
Royal LePage Your Community Realty
3052 Parkerhill Road
Mississauga, Ontario
Residential Zoned Land. Prominently located in the heart of Cooksville, the Property presents the unique opportunity to acquire 2/3 of an acre within one of Mississauga's central communities. The Property is positioned steps from the Cooksville GO Train, Hurontario & Dundas LRT Station and MiWay bus stop, providing for tremendous transit connectivity, with Downtown Toronto, City Centre and Pearson Airport accessible within a 30 minute commute. Lots Of High-Rise & Low-Rise Re-development In The Area. Enjoy the many amenities of Central Mississauga with trails, parks, restaurants and local businesses all located within a short walking distance. No Plans have been submitted providing Purchaser with flexibility to influence any re-development. Existing Bungalow On Property. Original Owner since 1952. (id:59911)
Royal LePage Your Community Realty
136 Carsbrooke Road
Toronto, Ontario
Welcome to 136 Carsbrooke Rd. Detached 3+ bedrooms & 4 bathrooms. Immaculately maintained home features fully fenced yard with heated inground pool complete with child safe winter cover. The pool is open and ready for you and your family! Inside features separate side entrance with convenient bathroom right at door great for swimmers use. Hardwood floors, modern family size kitchen, upgraded bathrooms, main floor family room with gas fireplace, finished recreation, exercise and laundry room. Plenty of storage in two crawl spaces. Potential In-law suite. Main floor office can easily be converted back to garage. Situated in well established family neighbourhood with short walk to TTC. One bus to subway. Close to Centennial Park, Olympium, Greenhouse & Arena. Located close to all amenities, Airport, TTC, Highway 427, Shopping, Hospital, Churches & Schools (Public & Catholic) and much more. (id:59911)
Royal LePage Elite Realty
104 St Georges Crescent
Goderich, Ontario
A Rare Opportunity on Prestigious St Georges Crescent. Set your sights on one of the most exceptional views in all of Goderich- where the majestic Maitland River meets the sparkling shores of Lake Huron. This vacant lot (just over 0.4 acre), nestled on the highly sought-after St Georges Crescent, offers a truly rare opportunity to build your dream home in one of the towns most established and distinguished neighbourhoods. Located in Goderich's coveted Old North quadrant, this lot is just a short stroll from Goderich's historic downtown and perfectly positioned to soak in the towns famous million-dollar sunsets. You are walking distance to great Goderich restaurants, shops and the beach front that includes over a kilometer of boardwalk to enjoy. With mature surroundings, timeless charm and unparalleled scenery, this property combines the privacy of an amazing location with the flexibility to bring your custom vision to life. Build where luxury meets lifestyle opportunities like this do not come around often. (id:59911)
Coldwell Banker All Points-Festival City Realty
37 Easton Avenue
Tay, Ontario
Your Port McNicoll Escape awaits at 37 Easton Ave! Built in 2020 and still feeling brand new, this 1570 sq ft, 3-bedroom, 2-bathroom raised bungalow features upgrades galore: expansion of deck using composite boards (2023), new appliances (2023), addition of hot tub slab, electrical & privacy panels (2023), new fence and gate (2024), full landscaping (2023). Step into a sun-filled open-concept main floor with large windows and a bright kitchen offering peninsula seating ideal for entertaining. The spacious living area walks out to an oversized side deck with breathtaking east-to-west views, perfect for morning coffee, BBQing or winding down at sunset. 2 bedrooms & full bathroom further complete this main level. The fully finished lower level includes a generous rec room, third bedroom, full bath with inside access to a 1.5-car garage. Outside, the private backyard is a nature lover's dream with mature trees backing onto forested land, ensuring privacy and serenity. Enjoy modern comforts like municipal water, natural gas heating, high-speed internet and the peace of mind afforded by living in a 5 yo home. The generous 82' x 112' lot offers future potential for a carport or workshop (store your boat, create a studio, or simply enjoy extra storage space). Adventure is at your doorstep with nearby trails, snowmobiling, hiking and cross-country skiing. Located just 10 mins to Midland, 30 mins to Wasaga Beach, 40 mins to Barrie and within reach of ski destinations like Blue Mountain (1 hr) and Moonstone (20 mins), this home supports a vibrant, four-season lifestyle. Affordable, move-in ready, and bursting with opportunity don't miss this gem by Georgian Bay. Book your private showing today (id:59911)
One Percent Realty Ltd.
18 Riverside Circle
Smithville, Ontario
Attention all downsizers, empty nesters, and retirees! Welcome to this lovely bungalow on a quiet street, located in the highly sought after Wes-Li Gardens community and backing directly onto the serene Twenty Mile Creek. This home offers a picturesque setting where you can sip your morning coffee on your private deck while listening to birds chirp and trees rustle. Step inside to a thoughtfully designed 2 bedroom, 2 bathroom layout with all of the essentials on one level. You’ll love the open concept main floor, complete with vaulted ceilings, a cozy gas fireplace, and bright spaces flooded with natural light. The primary bedroom features two closets, a 3-piece ensuite, and direct access to the deck - perfect for peaceful mornings or evening unwinding. Downstairs, you’ll find a sprawling basement with poured concrete foundation - ideal for storage or room to finish to your liking. The attached garage is deceptively oversized - allowing room to park your vehicle and still have storage space to spare. Enjoy a maintenance free lifestyle, with an affordable condo fee that covers building insurance, common elements, exterior maintenance (roof, windows, foundation, etc.), visitor parking, snow removal, and lawn care. This amazing home is a just short walk to the amenities that the lovely town of Smithville has to offer. Come experience for yourself all that 18 Riverside Circle has to offer - you won’t be disappointed! Please Note: some photos have been virtually staged. (id:59911)
RE/MAX Escarpment Realty Inc.
1156 King Road Unit# 27
Burlington, Ontario
Newer industrial condominium unit approx 3,678 sqft with additional mezzanine approx 1,500 sqft, located in a great well maintained industrial complex, 1-2pc bath on main level, 1-3pc bath, office and work space on mezzanine, 24ft high ceilings, 2 drive in 10x10 overhead doors, 3 phase 100AMP/600volt electrical service that could accommodate a good size business operation. Located between Plains Road and North Service Road with East access to QEW, 403 and 407. (id:59911)
Royal LePage State Realty
2 Roy Harper Avenue
Aurora, Ontario
"LA DOLCE VITA" is an Amazing home at the end of a Family-Friendly court. Please look it over to believe it-it has a porch with a winter glass enclosure and extra-safe costume iron doors in front and at the back. This lovely property has everything you need to call it Home: hardwood throughout and a 9' ceiling, a Beautiful costume Chef's kitchen with high- end s/s appliances, a stone countertop with Custom Backsplash, Great Rm with Gas Fireplace, Prime Br with 5pc Ensuite and large organized W/I Closet, Finished Basement With Bookcase & Elec F/.P, Office can be used as 5th Br, Prof Landscaped & levelled Yard With Patio, Gardens, Artificial Grass, Fully Fenced, Close to Park, High Rank school & all Amenities. (id:59911)
Century 21 Heritage Group Ltd.
6431 11th Line
Essa, Ontario
6431 11th Line in Thornton, Ontario, is a beautifully updated country home that offers a perfect blend of rural charm and modern amenities. This home boasts hardwood flooring and neutral paint tones, creating a warm and inviting atmosphere. The cozy living room features an electric fireplace, perfect for relaxing evenings The kitchen is equipped with stainless steel appliances, granite countertops, and a walkout to the backyard. The primary bedroom includes a luxurious 5-piece semi-ensuite bathroom, and two additional bedrooms provide ample space for family or guests. The lower level offers a family room with murphy bed, a 2-piece bathroom, and a laundry room. This home has Geo thermal heating and Air so it keeps the utility bills low! Situated on a generous lot backing onto the Trans-Canada Rail Trail, the property offers direct access to nature's playground for hiking and biking. The backyard is designed for entertaining has fruit trees and garden, features a sunroom, interlock patio, hot tub, and a heated in-ground pool surrounded by lush gardens. This amazing property is enjoyed all year round! This property exemplifies the allure of country living with the convenience of modern updates and proximity to amenities and the 400 Highway! (id:59911)
RE/MAX Experts
143 Baywell Crescent
Aurora, Ontario
Welcome to your next chapter in the heart of Bayview Wellington, one of Aurora's most loved neighbourhoods! Envision yourself living in serenity in this 3-bedroom townhome located directly across from a peaceful park and playground. This bright, functional layout features open-concept living and dining areas, a spacious eat-in kitchen with walkout to a private backyard, and generously sized bedrooms, ideal for young families or first-time buyers. Enjoy unmatched convenience with close proximity to the Aurora GO Station, T&T, Sobeys, Longos, Cineplex, Goodlife Fitness, top schools, restaurants and plenty of green space and trails. An amazing opportunity to own in this family-friendly neighbourhood for a fraction of the price! **click on virtual tour video** (id:59911)
Century 21 Atria Realty Inc.
321 - 28 Prince Regent Street
Markham, Ontario
Welcome to Garden Court Condos in the highly sought-after Cathedraltown. Suite 321 is a beautifully maintained 2-bedroom, 2-bathroom condo offering 906 square feet of bright and functional living space with desirable west-facing exposure. This thoughtfully designed suite features a split-bedroom layout for enhanced privacy and a sun-filled open-concept living area that walks out to a private balcony, perfect for enjoying tranquil sunset views. The spacious primary bedroom includes a walk-in closet and a modern 3-piece ensuite, while the second bedroom is generously sized and conveniently located next to the main 4-piece bath. The building also offers ample visitor parking, making hosting a breeze. Set in the heart of Markham, this provides the perfect balance of serenity and convenience, with easy access to Highways 404 and 407, transit, shopping, dining, and top-ranked schools. This move-in-ready, condo is an ideal opportunity for those seeking comfort, style, and everyday convenience in one of Markham's most desirable neighbourhoods. (id:59911)
Royal LePage Your Community Realty
51 East's Corners Boulevard
Vaughan, Ontario
Welcome To 51 East's Corners Blvd, A Bright, Airy, And Beautifully Designed 3 Level Townhome In The Heart Of New Kleinburg. This Thoughtfully Laid Out Home Features 3 Bedrooms, 3 Bathrooms, And 2 Distinct Living Areas, Offering The Perfect Blend Of Function And Flexibility For Growing Families Or Professionals. The Second Bonus Living Space Showcases A Stunning Open To Above Design, Enhanced By 9' Ceilings And Large Windows That Flood The Home With Natural Light, Creating A Warm And Inviting Atmosphere Throughout. You'll also Find The Potential For A Third Level Home Office, Ideal For Today's Work From Home Lifestyle. A Double Car Garage Adds Everyday Convenience With Ample Space For Parking And Storage. Perfectly Situated Just Steps From The New Amenity Plaza Featuring Longo's, Starbucks, And Other Essentials, You're Also Just Minutes To Hwy 427 And A Short Stroll From The Charm And Character Of Kleinburg Village. Bright, Spacious, And Ideally Located-51 East's Corners Blvd Offers The Lifestyle And Layout You've Been Looking For. (id:59911)
RE/MAX West Experts Zalunardo & Associates Realty
18 Old English Lane
Markham, Ontario
Welcome to 18 Old English Lane, a remarkable estate designed with vision and craftsmanship, set on a breathtaking 1-acre ravine lot in the prestigious Bayview Glen community. Inspired by the principles of Frank Lloyd Wright, this architectural gem blends seamlessly into its wooded, offering total privacy and serenity on one of the most prestige streets in Thornhill.This expansive residence boasts an elegant circular driveway, resort-style amenities including a stone deck, TENNIS COURT & OUTDOOR POOL, and mature & manicured landscaping that frames the home with natural beauty. Inside, soaring floor-to-ceiling windows flood the grand principal rooms with natural light and offer stunning views of the lush backyard. The spacious family room features a wood-burning fireplace and custom built-ins, wet bar while the library offers a quiet retreat with rich millwork and private access to the primary suite.The chef-inspired kitchen is equipped with premium appliances and a large eat-in area ideal for family gatherings. The luxurious primary suite includes its own private balcony overlooking resort like backyard with swiming pool and tennis court, spa-like ensuite bath, and dual walk-in closets. Upstairs, with a skylight & four additional bedrooms include built-in cabinetry and two semi-ensuite bathrooms, providing comfort and functionality for a growing family.The fully finished lower level with seperate entrance/ new flooring is designed for entertaining and relaxation, featuring a large recreation room, nanny suite, new above-grade windows, a spa zone with cedar sauna, and a powder room.A rare offering in an unbeatable location minutes from Bayview Golf & Country Club, top-rated public and private schools, parks, trails, transit, and highways. (id:59911)
Soltanian Real Estate Inc.
47 Berczy Manor Crescent
Markham, Ontario
Luxury Double Car Garage New Home on a Quiet Street. Approximately 2,500 Sq.Ft. - 4 Bedrooms, 3.5 Washrooms. 9ft Smooth Ceiling Throughout, Hardwood Floor, Second Floor Laundry. Functionality Meets Style With Thoughtful Features. Close to Highways, Transit, Costco, and Shopping. (id:59911)
Anjia Realty
402 - 1050 Eastern Avenue
Toronto, Ontario
Brand new 1 bedroom with fireplace & rooftop green views at Queen & Ashbridge Condominiums. Open concept layout with light, bright & modern finishes including oak design vinyl flooring throughout, spacious walk-in closet and electric fireplace. Kitchen features quartz countertops and backsplash and integrated appliances. Stylish bathroom includes soaker tub, handheld shower head with slide bar and vanity with storage drawers. Balcony overlooks podium rooftop urban forest with trees and resident gardening plots, away from the surrounding streets. Building will feature exceptional amenities for this location, including concierge, spacious fitness centre (spin studio, cardio area, strength training area, functional training space, yoga studio, change rooms & steam rooms), beautifully furnished co-working space with double-height ceilings and windows, sky lounge with BBQ terrace and 7 guest suites. Located directly across from Woodbine Park with services, shopping, dining, and entertainment at doorstep. Quick commute to downtown via 501 streetcar or bike along Lake Shore. Farm Boy, Loblaw's & Bruno's Fine Foods approximately 15 minute walk away. Some images have been virtually staged. Some amenities still under construction. (id:59911)
Chestnut Park Real Estate Limited
108 Glebemount Avenue
Toronto, Ontario
LOCATION! LOCATION! LOCATION! Attention Builders, Investors, Landlords and Creative Visionaries! Welcome to 108 Glebemount Ave, a RARELY Offered Legal Duplex with a large renovated attic providing ample living space for you and your family on a great corner lot! Loved by the same family for almost 7 decades, this Large Detached Legal Duplex with a double car garage and newly renovated basement apartment on High Demand Glebemount Ave. has UNLIMITED POTENTIAL! A once in a century opportunity, this is the ideal property to create your dream home or investment property. Just steps to the Danforth, Subway, Schools, Hospital, Churches and East Lynn Park, this property boasts high ceilings and large principal rooms. Access to the entire city directly from your doorstep while being in the highly coveted Danforth community. Don't miss out on your opportunity to construct your dream showpiece home in one of Toronto's most sought after communities. (id:59911)
Royal LePage Signature Realty
327 Dyson Road
Pickering, Ontario
Rosebanks hush-quiet lanes rarely surrender a 50 150-ft blank canvas but Dyson just blew the doors off. 327 Dyson sits a literal stones skip from the Waterfront Trail and Rouge Bay, tucked among modern mansions that make architects swoon. Think birdsong for a soundtrack, lake breeze for air-conditioning, and a driveway that parks every guests ride. The existing two-bedroom bungalow is a picturesque, quaint oasis. A house-proud living room, eat-in kitchen with cupboard capacity to rival a caterer, and a primary suite sized for a king bed + reading nook + WFH desk + future walk-in closet. Bedroom two works hard as nursery, guestroom, or dedicated office. A walk-out porch surveys the tree-lined backyard150 ft of deep, private, kid-and-dog-approved green space. Detached garage? Call it your future studio, gym, or project lab - maybe even a separate man-cave to watch the Raps, Jays, Leafs and all the sports you want! But the real headline is what could rise here. With 50 ft of frontage, modern luxury builds on the street are already flirting with lake views. Draft your dream contemporary, add a rooftop terrace, and let the skyline and Rouge wetlands co-star. This is infill at its finest: prestige postal code, gentle topography, utilities in place, zero Toronto land-transfer-tax. Investors, builders, forever-home dreamers take a deep breath (Dyson pun intended) and imagine the value that will get your equity wrapped up tighter than a Supersonic blow-dry. Not ready to build yet? Rosebank is highly desirable which means AAA Tenants and premium rent for the property. Build equity, save more and plan your dream home! 327 Dyson. Where nature, luxury, and limitless potential collide. Book a private tour and bring your blueprints; the birds are already rehearsing your housewarming soundtrack. (id:59911)
RE/MAX Ace Realty Inc.
44 Woodley Rd
Townsend, Ontario
Are you looking for a country property but don't want to be to far from town? This well maintained brick bungalow sits just on the boundary of the town of Waterford. It gives you that Country living feeling but you are just a short walk to downtown. With fields behind and to the east of the property, it gives you a very peaceful place to live. The town of Waterford offers great walking trails, boutique shops, brewery, restaurants, pharmacy, schools, arena just to name a few. The town is home of the Waterford Pumpkinfest as well. This 3 bedroom, 1 bath bungalow would make a great family home. Book a viewing before it is gone. (id:59911)
RE/MAX Erie Shores Realty Inc. Brokerage
4267 County Road 32
Douro-Dummer, Ontario
Riverside living in a prime location just outside the Village of Lakefield! Stunning 2.4 acre lot overlooking the serene Otonabee River and Rotary Trail, just minutes from Lakefield and Peterborough. Surrounded by beautiful views and wooded privacy, this well appointed bungalow + attached double garage was custom built in 2012. Enter along the large private driveway with landscaped armour stone steps to bright riverside living. With over 1500sqft of living space on the main floor, 10ft ceilings, expansive river view windows, spacious kitchen open to formal dining room and main floor laundry. 2 bedrooms with 2 full bathrooms on the main level, including the primary bedroom with 4pc ensuite. The full finished basement offers an additional 1460sqft with 2 more bedrooms, another 4pc bathroom, bright living space and separate entrance for in-law suite potential. Watch the sunset across the river from your front porch or walkout to the back deck for private forest views, with no neighbours in sight. Rare 2.4 acre riverside retreat with the luxury of waterfront views, in a prime location just 2 mins to amenities and activities of Lakefield and 7 mins to Trent University in the City of Peterborough (id:59911)
Ball Real Estate Inc.
81 Macrae Lane
Hastings Highlands, Ontario
Welcome to 81 Macrae Lane, a captivating four-season waterfront home tucked along the tranquil shores of Graphite Lake. This 4-bedroom, 2-bathroom, two-storey contemporary home with 2287 total finished sq. ft., offers the perfect balance of seclusion and convenience in the heart of Hastings Highlands. Situated on a quiet dead-end lane, this 0.30-acre property boasts 105 feet of pristine water frontage and peaceful northern exposure, ideal for enjoying reflective mornings and breathtaking sunsets. Whether you are looking for a full time residence, a recreational escape, or a short or long term rental investment, this home delivers exceptional value and versatility. Step inside and be greeted by soaring cathedral ceilings and an open-concept layout filled with natural light. A cozy woodstove anchors the main living room, creating the perfect gathering place year round. The three season screened porch invites lakeside lounging without the bugs, and is an ideal space to unwind or entertain. The home includes a full basement offering additional living space, storage, and recreation. With four spacious bedrooms, there's ample room for family, guests, or flexible work from home setups. Located just minutes from the charming village of Maynooth and approximately 20 minutes from Bancroft, you will enjoy access to local shops, cafes, schools, healthcare services, and artisan markets. Outdoor enthusiasts will appreciate being just steps from the OFSC trail, as well as being only 40 minutes away from Algonquin Park. The area is renowned for its hiking trails, wildlife, and canoe routes, making this location a year round haven for adventure and relaxation alike. Whether you are seeking lakeside living, a retirement plan in nature, or an investment opportunity in a growing recreational market, 81 Macrae Lane stands out as a rare offering on sought after Graphite Lake, simply turn the key and start your next water front living adventure. (id:59911)
Century 21 Granite Realty Group Inc.
76 Berkinshaw Crescent
Toronto, Ontario
Welcome to This Beautifully Updated 3+2 Bedroom Bungalow on Prime 60x100 Ft Lot Steps to Shops at Don Mills!Fantastic opportunity to own a move-in ready bungalow in one of Toronto's most desirable neighborhoods! Situated on a wide 60x100 ft lot, with over 1900 sqf of living space well-maintained home features a bright and spacious 3-bedroom main floor with updated finishes throughout, including hardwood floors,windows,furnace, pot lights, roof, walkways and a modern kitchen with granite countertops and stainless steel appliances.Fully finished basement with separate entrance offers a 2-bedroom, full bathroom, and large living area perfect for family gatherings, in-laws or multi-generational living.Private driveway with ample parking, large backyard with endless possibilities, and excellent curb appeal. Located just minutes to Shops at Don Mills, top-rated schools, parks, transit, and major highways.Ideal for end-users, investors, or builders looking for future development potential, limitless opportunity. Don't miss this one since drawings are ready for 3500 sqf two storey luxury home. (id:59911)
Royal LePage Signature Realty
1906 - 18 Spring Garden Avenue
Toronto, Ontario
Great North York Location, Luxury Condo With Unobstructed Eastview, Large Balcony, Large 2 Split Bedrooms Plus 1 Den Room With 2 Bath. Fresh upgraded kitchen with brand-new S/S appliances; The split 2-bedroom layout is perfect for privacy & comfort. The primary bedroom features the second balcony walkout, a 4-piece ensuite & walk-in closet, the bright second bedroom with large windows & closet space, and the fully enclosed den is perfect for a home office or third bedroom, parking just located in P1 level. Bright Open Concept Living/Dining Area. Laminate Floor Throughout. Right In The Heart Of Yonge St. Step To Subway, Shopping, Entertainment, Parks, Library, Art Centre, City Centre, 24 Hr Concierge, Amazing Amenities Including Indoor Pool, Billiards, Gym Room, bowling room and Guest Rm. (id:59911)
Century 21 King's Quay Real Estate Inc.
605 - 17 Barberry Place
Toronto, Ontario
STUNNING & LUXURY Empire at NY Towers by Daniels Corporation, Located By Bayview Village! This Well-Maintained 1+1 With Ample Natural Lighting & Two Baths! 733 Sqft Plus Balcony (As Per MPAC). Den Comes With French Doors Can Be Used As Second Bedroom. East Facing Views Through A Glass Partitioned Balcony, Ideal For Reducing Dust And Noise. Amenities Include a Gym / Exercise Room, Pool, Concierge & a Party Room, Guest Suites, Meeting / Function Room, Parking Garage, Sauna & Security Guard. Steps To Fantastic Stores & Restaurants At Luxury Bayview Village Shopping Centre. Bayview Subway Station is Also a Block Away For Convenient Access To TTC. Easy Access To Highway 401 For Easy Trips Throughout Toronto. If You Are Seeking a North York Condo With Contemporary Style & a Desirable Location, This Unit Could Be Right For You. (id:59911)
Forest Hill Real Estate Inc.
907 - 25 Holly Street
Toronto, Ontario
One Year Old Three Bedroom Unit At Plaza Midtown Developed By PLAZA Group. Master Bedroom W/Ensuite Bath & Closet. 2nd & 3rd Bedroom w/Large Closet. Laminate Floor Throughout, Corner Unit, 9 Ft Floor To Ceiling. SE Facing W/Clear City View. Excellent Location At Yonge& Eglinton. Steps To Schools, Subway, Shopping, Cineplex, Restaurants, Banks, Etc (id:59911)
Homelife Landmark Realty Inc.
30 Grey Road
Toronto, Ontario
Timeless Elegance in the Heart of Bedford Park - Nortown. Welcome to this classic, move-in ready brick home, ideally situated on a coveted 50 x 110 ft corner lot in one of Toronto's most desirable neighbourhoods. With over 3,700 sq ft of thoughtfully designed living space, plus a 1,921 sq ft walk-out basement, this spacious two-storey residence is ideal for growing families or multi-generational living. Boasting 5 bedrooms and 4.5 bathrooms, the home offers flexibility with a separate lower-level entrance perfect for an in-law suite, home office, or income potential. A double-car garage and private drive with parking for 4 additional vehicles ensure plenty of space for family and guests. Notable updates include a new roof (2022), windows (2017), high-efficiency furnace (2016), and select light fixtures and fresh paint (2025). A winding stone walkway leads through manicured landscaping to a grand front entrance. Inside, a double-height foyer and hardwood floors set the tone for elegant, everyday living. The kitchen is a chefs dream with stainless steel appliances, Sub-Zero fridge, double ovens, and a sunny breakfast area with walkout to the backyard. Host unforgettable dinners in the formal dining room with seating for 10. A main-floor bedroom, currently an office, adds extra flexibility. Upstairs, find four more spacious bedrooms, including a luxurious primary retreat with reading nook, walk-in closet, and spa-like 6-piece ensuite with skylight and built-in laundry chute. The finished basement offers a large rec/games area, bathroom, den, and generous storage. Step outside to a serene, fully fenced backyard with a two-tiered deck perfect for entertaining. The irrigation system keeps the lush landscaping, including fragrant lilacs, picture-perfect. Just a short stroll to Brookdale Park and close to top schools, shops, and dining this exceptional home is a rare find. Book your private showing today! (id:59911)
The Agency
Century 21 United Realty Inc.
1903 - 219 Dundas Street E
Toronto, Ontario
Spacious 1 Bedroom + Den Menkes built In.De Condo With Open Concept Layout. **Den can be used as 2nd Bedroom** Unobstructed Beautiful Southwest View !!! Bright & Lots of Natural Sunlight. Excellent Location, Walking Distance To TMU, U of T, OCAD And George Brown College. Minutes To Dundas Square. Steps to Street Car, Tim Hortons/Starbucks. Walk To The Downtown Financial District. (id:59911)
Homelife Frontier Realty Inc.
308 - 330 Adelaide Street E
Toronto, Ontario
Experience This Beautifully Designed 1+1 Bedroom/2-Bathroom Condo In A Boutique-Style Building In A Vibrant Neighborhood. (NOTE: Offers - Anytime) Functional Layout Includes A Spacious Master Bedroom with a 4-Pc Ensuite Bathroom, & Separate Den Ideal As A Home Office or Second Bedroom. Additionally, Master Bedroom Offers Large Double Closet & Linens Closet For Extra Storage. Fully Upgraded & Modernized Kitchen Includes Well-Maintained S/S Appliances & Features a Breakfast Bar Overlooking the Living/Dining Area. Living Room Includes W/O to Private & Open Balcony Overlooking Adelaide St E. One Underground Parking Spot & One Storage Locker Included. Location Offers An Effortless Blend Of Convenience & Accessibility. Featuring Close & Walkable Distances to The Distillery District, St. Lawrence Market, Sherbourne Commons, Waterfront, Toronto Public Library, Grocery Stores, Retail, Dining, Parks (St. James Park), Steps to TTC, & Access to Arterial Roads & Hwys (Gardiner Expressway, DVP/404). Visit With Confidence. (id:59911)
Right At Home Realty
1201 - 4955 Yonge Street
Toronto, Ontario
Brand New Condominiums! Bright spacious 1+1 , 1 bath ,Open-Concept Living Area, 9 ceilings, hardwood floors, Open Balcony, Stainless steel appliances, Close to Subway Station , TTC transit,HWY401. steps to Loblaws, Empress Walk, and Yonge-Sheppard Centre. Explore the vibrant neighborhoods array of boutique restaurants, cafes, and entertainment. NO SMOKER, NO PETS PER LANDLORD (id:59911)
Homelife Landmark Realty Inc.
2311 - 33 Empress Avenue
Toronto, Ontario
Fabulous Corner Suite in "The Royal Pinnacle" at Empress Walk. Open concept desirable split 2-bedroom layout. High floor with unobstructed views. Open balcony. Primary bedroom with 3-Pc ensuite and 2 closets. Eat-in kitchen with large west facing windows & built-in pantry. No need to go outside w/direct indoor access to subway, Empress Walk (Loblaws, LCBO, Cineplex, PetSmart & more), North York City Centre, Civic Centre, Library & Douglas Snow Aquatic Centre. Building amenities include 24-Hour concierge, guest suites, gym, sauna, party room & visitor parking. Great schools including Earl Haig S.S. Just steps to restaurants, shopping, all the amenities of Yonge St. and close proximity to highway 401. It's all here, freshly painted throughout and ready to move-in and enjoy!!!! (id:59911)
Royal LePage/j & D Division
2501 - 1 Concord Cityplace Way
Toronto, Ontario
Welcome to Concord Canada House! A stunning new landmark perfectly positioned near Toronto's most iconic destinations including the Rogers Centre, CN Tower, Ripleys Aquarium, and the beautiful waterfront. This north-facing 1-bedroom residence features 485 sq. ft. of thoughtfully designed interior space, plus a 45 sq. ft. balcony. The open-concept layout showcases premium finishes and top-tier built-in appliances. The balcony is equipped with a ceiling light and built-in heater, offering year-round outdoor comfort. Residents can enjoy a world-class selection of amenities, including a Sky Lounge, Sky Gym, indoor swimming pool, ice skating rink, touchless car wash, and more. (id:59911)
Prompton Real Estate Services Corp.
313 Windfields Farm Drive E
Oshawa, Ontario
New 2-Storey Townhome in the Sought-After Windfields Neighbourhood in North Oshawa! Welcome to this stunning, 2-storey townhome located in the vibrant and fast-growing Windfields neighbourhood. This modern home offers the perfect blend of style, comfort, and convenience, ideal for first-time home buyers or small families! The main floor features a bright and spacious open-concept layout, flooded with natural sunlight. Enjoy a large living room a cozy office nook - perfect for working from home, and a stylish kitchen equipped with stainless steel appliances, a beautiful backsplash, and a breakfast area with a walkout to the deck, perfect for BBQs on warm summer evenings! Second level features the primary suite that is a true retreat with a generous walk-in closet and a luxurious 5-piece ensuite featuring a deep soaker tub! Two additional well-sized bedrooms and a 4-piece bathroom provide plenty of space for the whole family. The lower level is unfinished but full of potential, and it's complete with a walkout to the backyard. Ideal for creating your dream rec room, home gym, or extra living space. Don't miss your chance to own in one of Oshawa's most desirable communities! Steps from the new North End Costco & shopping plaza, highway access, Delpark Homes Community Centre, schools, scenic walking trails, and much more. (id:59911)
Keller Williams Energy Real Estate
357 Belvenia Road
Burlington, Ontario
Welcome to 357 Belvenia Road — a truly rare offering in South Burlington’s most coveted school district, steps from Nelson High School and Tuck. With over 3,700 sq ft above grade and 6,200+ sq ft total, every inch of this home has been thoughtfully crafted with family living, entertaining, and enduring quality in mind. The heart of the home is a bespoke kitchen featuring Neolith counters, Wolf + Sub-Zero + Miele appliances, double islands, and refined millwork. Karen Bennett Design touches are found throughout, elevating window treatments, built-ins, and finishes across the home. Step outside to a fully covered outdoor kitchen and living space, complete with dual overhead heaters, a built-in Heston BBQ, twin beverage fridges, a smoker, and a granite entertaining peninsula. Adjacent, the cabana lounge features a natural stone wood-burning fireplace, cedar ceiling, and built-in Sonos audio — perfect for day or night entertaining. The backyard also includes a private change room, additional storage, and a custom heated saltwater pool with shallow lounging deck, natural stone coping, and complete landscape lighting for a stunning evening atmosphere. Inside, enjoy 4 spacious bedrooms, including a primary suite with 2 walk-in closets and a luxurious ensuite with heated floors. A second 5-piece bath serves the upper level, along with a stylish 4-piece ensuite privilege designed by Karen Bennett. 2 laundry rooms, a 100% hand-crafted wine cellar with fingerprint access, and a private gym behind glass walls, also with biometric security. Every detail is custom: white oak flooring, walnut built-ins, Lutron lighting, automated blinds, and a finished garage with epoxy floors, pot lighting, and an EV charger. A home of this quality, size, and setting is rarely offered. When it hits the market, it turns heads. LUXURY CERTIFIED. (id:59911)
RE/MAX Escarpment Realty Inc.
3966 Thomas Alton Boulevard
Burlington, Ontario
This newer semi-detached home in the highly sought-after Alton Village West offers 2350 sq. ft. of beautifully designed living space. This wonderful home features 4 + 1 spacious bedrooms, and a private backyard.The main level boasts a bright 4th bedroom with sliding doors leading to the backyard & an ensuite bathroom.. The second level showcases a generous open-concept family room with large windows, a modern kitchen combined with a dining area, a comfortable & cozy office and a convenient two-piece bathroom. Upstairs, the third level offers three bright and well-sized bedrooms, a 4-piece guest bathroom, and a beautifully upgraded 4-piece ensuite in the primary bedroom.Located in a prime area with numerous amenities just a short walk away, this home offers both comfort and convenience. Youll love living here! .Located in a prime area with numerous amenities just a short walk away, this home offers both comfort and convenience. Youll love living here!Furnished option is also available for tenants seeking furnished accommodation ( all furniture in the home shall be provided within the furnished option). (id:59911)
Royal LePage Superstar Realty
7461 Netherwood Road
Mississauga, Ontario
Welcome to 7461 Netherwood Road A Fully Renovated Showstopper in the Heart of Malton! This exceptional detached home sits on a premium 50 ft x 122 ft lot with no house at the back, offering unmatched privacy and open views. Over $200,000 spent on top-to-bottom renovations, featuring quality craftsmanship and high-end finishes throughout. Move in and enjoy the luxury of a turnkey home that has it all. Step inside to discover a bright and spacious layout with brand new smart stainless steel appliances. The gourmet kitchen on the main level boasts custom cabinetry, quartz countertops, and enlarged waterfall Island, seamlessly blending into the open-concept living and dining areas-perfect for entertaining or family gatherings. The main floor also features an all-season sunroom, a rare find which adds extra square feet to the house, which can easily double as a family room or home office filled with natural light and overlooking the beautifully landscaped backyard. Upstairs, you'll find generously sized bedrooms, including a spacious primary suite with its own private ensuite washroom, creating the perfect retreat. The legal second dwelling unit in the basement offers a well-designed 1-bedroom apartment with its own separate entrance, kitchen, bathroom, and living space ideal for rental income, in-laws, or guests. Its fully compliant and city-approved. Outside, enjoy a huge backyard that's perfect for summer barbecues or outdoor fun, complete with a custom concrete patio that adds style and functionality to the space. The 4-car driveway and double car garage provide ample parking for large families or guests. Located in a highly desirable, family-friendly neighborhood close to top-rated schools, parks, shopping, and major highways-this home truly has it all. Don't miss your chance to own this beautifully upgraded, move-in-ready gem in one of Mississauga's most sought-after communities! (id:59911)
RE/MAX Skyway Realty Inc.
42 Braemore Road
Brampton, Ontario
Beautiful fully renovated detached house on cul de sac. Excellent Opportunity For First Time Buyers and investors. Detached 3 Large Size Bedrooms And 4 Washrooms Upgraded Home With Brand New Finished 2 Bedrooms Basement With Separate Entrance From Garage. No Carpet In Whole Home. Brand New Furnace .Close To Downtown Brampton ,Nearest To Schools, Plaza ,Parks And Transit. (id:59911)
RE/MAX Gold Realty Inc.
37 Easton Avenue
Port Mcnicoll, Ontario
Your Port McNicoll Escape Awaits at 37 Easton Ave! Built in 2020 and still feeling brand new, this 1570 sq ft, 3-bedroom, 2-bathroom raised bungalow features upgrades galore: expansion of deck using composite boards (2023), new appliances (2023), addition of hot tub slab, electrical & privacy panels (2023), new fence and gate (2024), full landscaping (2023). Step into a sun-filled open-concept main floor with large windows and a bright kitchen offering peninsula seating ideal for entertaining. The spacious living area walks out to an oversized side deck with breathtaking east-to-west views, perfect for morning coffee, BBQing or winding down at sunset. 2 bedrooms & full bathroom further complete this main level. The fully finished lower level includes a generous rec room, third bedroom, full bath with inside access to a 1.5-car garage. Outside, the private backyard is a nature lover's dream with mature trees backing onto forested land, ensuring privacy and serenity. Enjoy modern comforts like municipal water, natural gas heating, high-speed internet and the peace of mind afforded by living in a 5 yo home. The generous 82' x 112' lot offers future potential for a carport or workshop (store your boat, create a studio, or simply enjoy extra storage space). Adventure is at your doorstep with nearby trails, snowmobiling, hiking and cross-country skiing. Located just 10 mins to Midland, 30 mins to Wasaga Beach, 40 mins to Barrie and within reach of ski destinations like Blue Mountain (1 hr) and Moonstone (20 mins), this home supports a vibrant, four-season lifestyle. Affordable, move-in ready and bursting with opportunity don't miss this gem by Georgian Bay. Book your private showing today! (id:59911)
One Percent Realty Ltd. Brokerage
Ph837 - 250 Manitoba Street
Toronto, Ontario
Set Your Sights High with a Penthouse in the Sky! Welcome to your Next-Level Loft with Sun-Drenched Views of the Lake and Rooftop Garden Terrace. Feels like a townhouse in the sky and is the perfect sanctuary for couples and professionals seeking comfort, style, and luxury! This two-storey, south facing loft features 900+ sqft. of open concept living, soaring 17ft ceilings, massive windows, and loads of natural light. It checks all the boxes: stunning views, ultra-spacious layout, modern living space, vibrant neighbourhood, and charming boutique building! Entertain family and friends in a chef's kitchen with sleek upgrades, stainless steel appliances, quartz breakfast bar, and wine glass rack. The main level living room has a cozy fireplace and fits a large sofa or dining table. The unique nook under the stairs is perfect for a bar, workspace, yoga zone, storage, or chill-out space. Upstairs features a spacious bedroom that fits a king-size bed, custom walk-in closet, designer chandelier, and large den ideal for a home office, nursery, or second bedroom. Located in the Humber Bay waterfront community steps from the lake, parks, nature trails, restaurants, shops, cafes, transit, Mimico GO, Shoppers, Metro, Rabba, Sobeys, and more! Minutes away from Highway 427 & Gardiner and a quick drive to downtown Toronto. Amenities include gym, sauna, squash court, party room, rooftop garden terrace with BBQs, gazebo, and tranquil seating areas. Pet friendly community with free visitor parking and EV charging. 1 Parking and 1 Locker included. (id:59911)
Sam Mcdadi Real Estate Inc.
1100 E Courtland Avenue E Unit# 211
Kitchener, Ontario
Welcome to Courtland Terrace — A True Family-Friendly Condo in Kitchener! *** Condo fees INCLUDE heat, hydro and water *** Discover the rare blend of space, value, and location at 211-1100 Courtland Avenue East, a standout 3-bedroom, 1-bathroom condo offering 1,100 square feet of carpet-free, functional living space. Thoughtfully updated and move-in ready, this home offers the kind of space and comfort that is often missing in today’s condo market — this isn’t a 600 square foot closet; it’s a true home designed for a family. Perfect for young families, downsizers, or first-time buyers, this unit is one of ONLY 3 condos that features a walkout to a lush greenspace, ideal for pets, children, or simply enjoying your morning coffee in peace. Situated on the quiet side of the building away from the road, you'll enjoy privacy and tranquility without sacrificing convenience. Inside, the layout includes an in-suite walk-in storage closet, three generously sized bedrooms, and an open concept living/dining area — all designed for daily comfort and easy entertaining. The unit is carpet-free throughout, offering a clean, modern feel. Residents of Courtland Terrace enjoy excellent building amenities including an outdoor pool, exercise room, modern laundry facilities, party room, and sauna. For added convenience, this unit comes with an exclusive-use covered parking spot — a feature you’ll truly appreciate during the snowy winter months. You'll find the handy dishwasher saves you a lot of chore-time! The location is unbeatable: steps to the LRT stop, and within easy reach of trails, parks, shopping, dining, and entertainment. Whether you're commuting, running errands, or enjoying your weekends, everything you need is close at hand. This is an exceptional opportunity to own a spacious, family-friendly home in a well-managed building, in one of Kitchener’s most accessible neighbourhoods. Ready to Love Where You Live? Book your private showing today. (id:59911)
Coldwell Banker Peter Benninger Realty
5070 Elizabeth Street
Lincoln, Ontario
Welcome to 5070 Elizabeth Street, Lincoln - Located in one of Beamsville's most sought-after neighbourhoods, this charming and versatile home offers a rare combination of tranquility and accessibility. Situated on a quiet, tree-lined street, youre just a short stroll to the heart of downtown Beamsville with its boutique shops, restaurants, schools, parks, and amenities while still enjoying the peace and privacy of a residential setting. Step inside and you'll be greeted by a bright and welcoming open-concept main floor that effortlessly blends the living and kitchen spaces. This functional layout is perfect for entertaining guests or keeping the family connected, with plenty of natural light enhancing the warm and cozy atmosphere. The kitchen offers generous counter space and flows seamlessly into the living area, making everyday living and hosting a breeze. One of the standout features of this home is the fully finished basement, complete with a separate side entrance. This setup provides incredible flexibility ideal for creating a private in-law suite, hosting extended family, or generating rental income. Whether you're looking to offset your mortgage or accommodate multigenerational living, the possibilities here are endless. Outside, the home continues to impress with a fully fenced backyard that's perfect for kids, pets, or weekend relaxation. Enjoy summer evenings on the spacious deck, host BBQs, or tend to your garden in peace. A detached shed offers additional storage for your tools, bikes, or seasonal décor, keeping your home organized year-round. Whether you're a first-time buyer, investor, or growing family, 5070 Elizabeth Street is a rare opportunity to own a move-in ready home in an established and welcoming community. With its functional layout, income potential, and unbeatable location this one truly checks all the boxes. (id:59911)
Exp Realty
44 Bass Lake Road
Trent Lakes, Ontario
A rare find in beautiful Bobcaygeon, Nestled on nearly 3.5 acres along scenic Bass Lake Rd, this luxurious custom-built 5 bed, 5 bath waterfront estate blends modern elegance with ultimate comfort. This retreat offers privacy, high-end finishes, and smart design. All bedrooms feature private balconies with stunning water views, en-suites, and heated washroom floors. Step into a contemporary open-concept living space with expensive stone counter-tops, two double sinks, a premium Samsung dishwasher, and a chef's dream kitchen with LED-lit breakfast island, stainless steel appliances, and a wet bar. The wraparound deck is an entertainers paradise, showcasing pot lights, 3 skylights, glass railings, solar-lit BBQ area, and direct gas hookup. Enjoy year-round comfort with R65 insulation on the top floor and R45 on the other Floors emergency electric heaters on every floor, and a powerful auto generator capable of supporting the entire home. Hardwood flooring on the 2nd and 3rd levels adds warmth and sophistication, while built-in speakers with room-by-room control create the perfect ambiance. Outdoors, you'll find a heated pipeline from the Well, a top-tier septic system with high-water alarm, a separate gazebo, a spacious water patio, and a floating dock for endless lakefront enjoyment. Only minutes from downtown Bobcaygeon and close to Fenelon Falls, this rarely-used gem offers a high-end lifestyle with every detail thoughtfully considered. (id:59911)
Sam Mcdadi Real Estate Inc.
48 - 60 Cloverleaf Drive
Hamilton, Ontario
Make This beautiful townhouse your new home ! With its ideal blend of modern amenities and convenient location, 60 Cloverleaf Dr. Ancaster is perfect for families, young professionals, or anyone looking for a low-maintenance lifestyle without compromising on space or style.This move-in-ready home boasts many recent upgrades, including a custom kitchen (2022) featuring sleek cabinetry, quartz countertops, ceramic waterfall backsplash adding a sleek, modern touch to the kitchen.Quality stainless steel appliances (fridge with water line, electric stove, built-in dishwasher).The lower floor features beautiful hardwood and ceramic floors, anupgraded 2-piece powder room and front hall closet complete this level.Upstairs, the oversized primary bedroom easily accommodates a king-sized bed, features a large walk-in closet, and an upgraded 3-piece ensuite. Two spacious secondary bedrooms each include double closets and large windows for natural light, served by an upgraded 3-piece main bathroom. The loft area provides the perfect home office or flex space.finished basement offers a large recreation room, perfect for a playroom, or extra lounge area, plus ample storage space.Imagine sipping your morning coffee on the private patio, or hosting friends and family in your spacious living areas. The neutral color palette throughout the home makes it easy to personalize and decorate to your taste. The community is well-maintained, and the low condo fees allow you to enjoy your home without the worry of extensive upkeep.Take advantage of the nearby walking trails and parks for a breath of fresh air, or indulge in retail therapy at the main shops and eateries just moments away. Commuting is a breeze with quick access to major highways ( 403 & Lincoln Alexander Pkwy ) making this location not only desirable but also practical.Schedule your showing today and see for yourself why this property is the perfect place to call home. Don't let this opportunity slip away. Pets allowed. (id:59911)
Royal LePage Signature Realty

