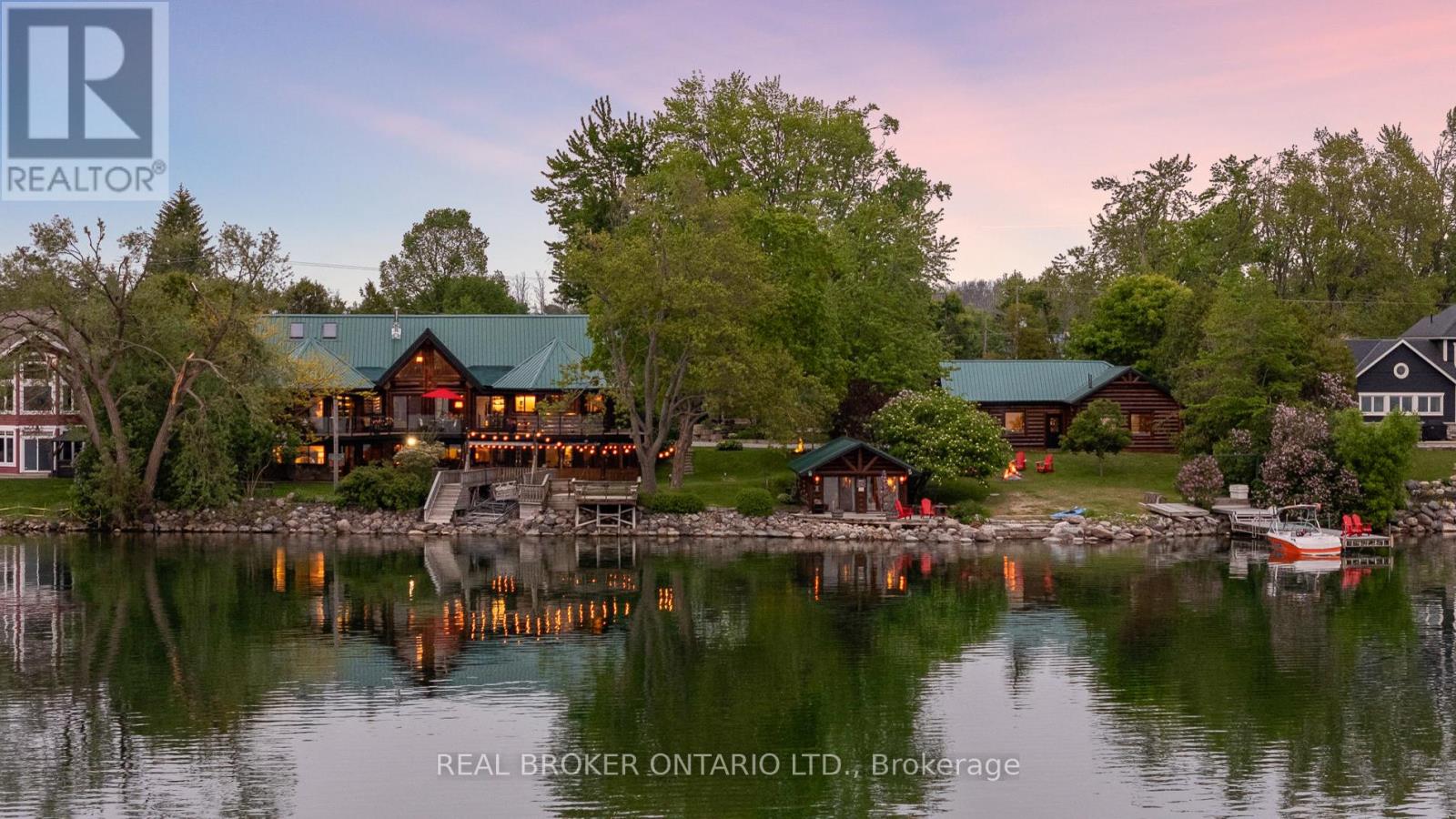$3,899,900
Welcome to 'Four Winds', one of Orillia's most exceptional waterfront properties located on Lake Simcoe. Situated on a rare 206 feet of private shoreline, this 2005-built round log home by Moonstone Timberframe offers timeless craftsmanship, remarkable design, and panoramic lake views from nearly every room. West-facing exposure delivers unforgettable sunsets, while the setting near the narrows connecting Lake Simcoe and Lake Couchiching offers incredible access to the Trent Severn Waterway and year-round enjoyment. Inside, a 30-ft vaulted great room showcases true log construction and stunning stonework around the gas fireplace. The chefs kitchen is a showpiece with an oversized island, high-end Elmira Heritage appliances, and wraparound views of the lake. The main floor primary suite features a 5-piece ensuite, walk-in closet, in-suite laundry, and private access to the expansive glass-railed deck overlooking the lake. Upstairs, a spacious open loft currently functions as a lounge and home office, originally designed to accommodate 2 additional bedrooms and a full bathroom. The fully finished walkout basement includes in-floor heating throughout, an entertainers bar, media room, two large guest bedrooms, full bathroom with laundry hookup, and access to a screened-in porch and covered patio. At the waters edge, a 458 sq ft finished boathouse bunkie with waterfront deck offers additional guest space. The 1,289 sq ft heated garage/workshop easily stores up to a 38-ft boat plus 2 vehicles. Just 10 minutes to Orillia, under an hour to Muskoka, and only an hour from the GTA, this is lakeside living at its absolute finest. (id:59911)
Property Details
| MLS® Number | S12216119 |
| Property Type | Single Family |
| Community Name | Atherley |
| Community Features | Fishing |
| Easement | Other |
| Parking Space Total | 12 |
| Structure | Deck, Boathouse, Dock |
| View Type | Lake View, View Of Water, Direct Water View, Unobstructed Water View |
| Water Front Type | Waterfront |
Building
| Bathroom Total | 3 |
| Bedrooms Above Ground | 1 |
| Bedrooms Below Ground | 2 |
| Bedrooms Total | 3 |
| Age | 16 To 30 Years |
| Amenities | Fireplace(s) |
| Appliances | Garage Door Opener Remote(s), Oven - Built-in, Central Vacuum, Water Heater, Water Purifier, Water Softener, Water Treatment, Dishwasher, Dryer, Microwave, Oven, Range, Stove, Washer, Window Coverings, Wine Fridge, Refrigerator |
| Basement Development | Finished |
| Basement Features | Walk Out |
| Basement Type | N/a (finished) |
| Construction Style Attachment | Detached |
| Cooling Type | Central Air Conditioning, Air Exchanger |
| Exterior Finish | Log, Stone |
| Fire Protection | Security System, Smoke Detectors |
| Fireplace Present | Yes |
| Fireplace Total | 3 |
| Fireplace Type | Woodstove |
| Foundation Type | Insulated Concrete Forms |
| Half Bath Total | 1 |
| Heating Fuel | Natural Gas |
| Heating Type | Forced Air |
| Stories Total | 2 |
| Size Interior | 2,500 - 3,000 Ft2 |
| Type | House |
| Utility Power | Generator |
| Utility Water | Drilled Well |
Parking
| Detached Garage | |
| Garage |
Land
| Access Type | Year-round Access, Public Road, Private Docking |
| Acreage | No |
| Landscape Features | Landscaped |
| Sewer | Septic System |
| Size Depth | 137 Ft ,6 In |
| Size Frontage | 206 Ft |
| Size Irregular | 206 X 137.5 Ft |
| Size Total Text | 206 X 137.5 Ft |
| Zoning Description | Vr |
Utilities
| Cable | Installed |
| Electricity | Installed |
| Wireless | Available |
| Electricity Connected | Connected |
| Natural Gas Available | Available |
Interested in 99 Creighton Street, Ramara, Ontario L3V 1B4?

Ryan Megson
Salesperson
www.ryanmegson.com/
www.facebook.com/ryanmegsonrealestate
130 King St W Unit 1900h, 106631
Toronto, Ontario M5X 1E3
(888) 311-1172

















































