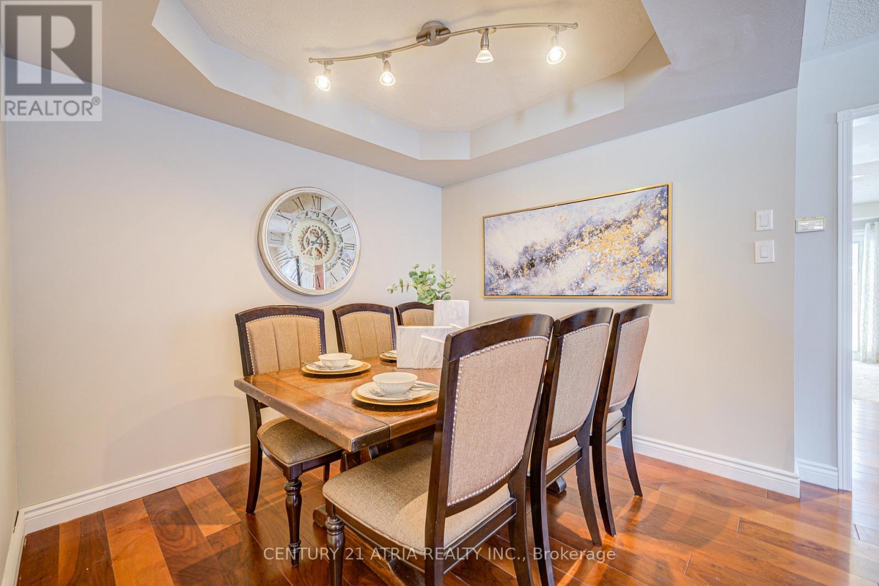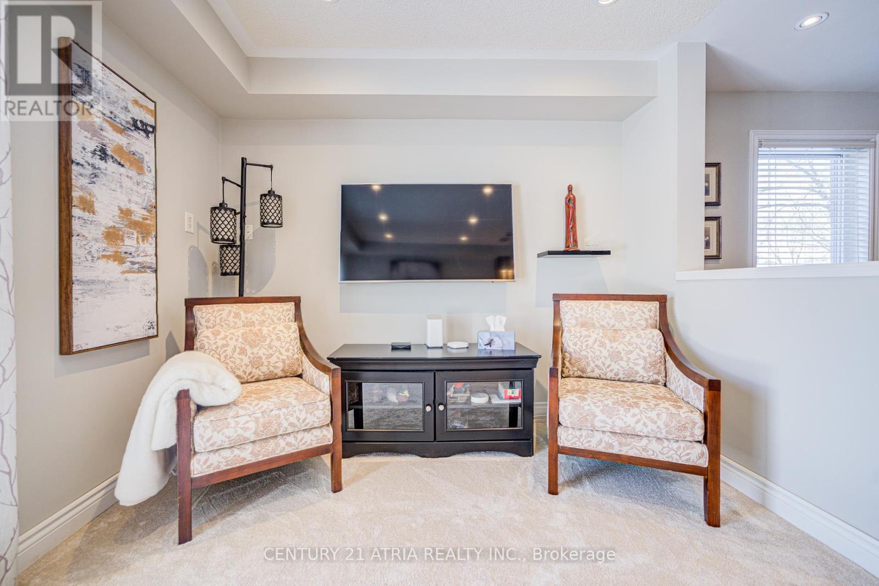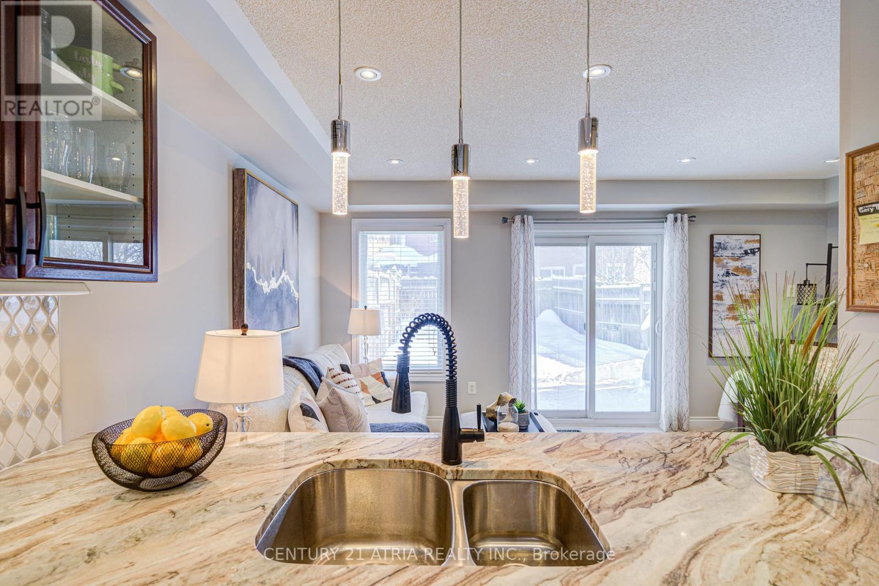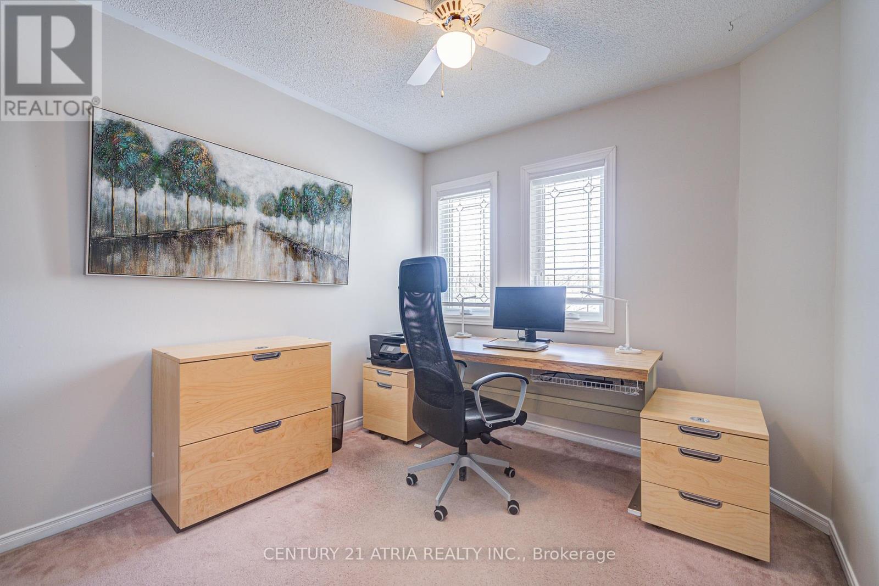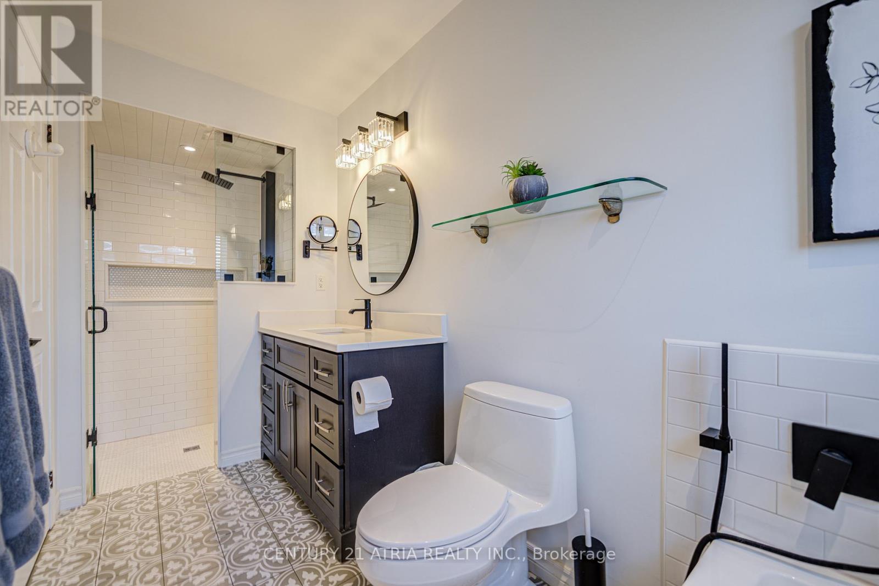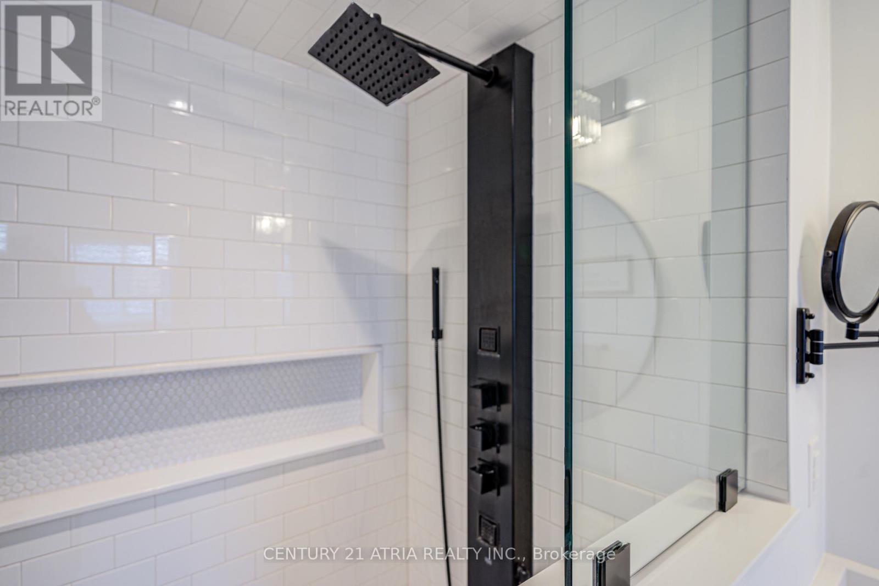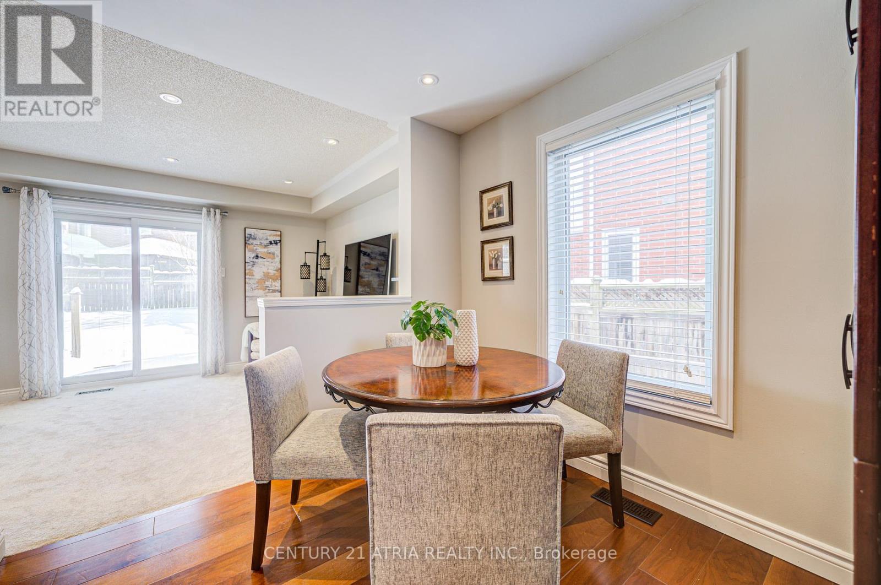$998,800
An incredible 1740 Sq Ft(mpac) with a Bonus 2nd Floor Family Room semi-detached facing an attractive Ravine. Features 3+1 Bedrooms, 3 Baths w/ a Practical Family Friendly Layout. Bright Open Concept Main Floor Showcases Gleaming Hardwood Flooring, Custom Kitchen w/Granite Counters, and S/S Appliances. Overlooking Living/Dining Room, Dining Room w/ Walk-out to Sun Deck, Ideal Main Floor. Large Primary Bedroom w/ Walk-in Closet & Luxurious Custom Ensuite Bathroom w/ Stand Alone Soaker Tub & Rain Shower! All Windows Have Been Replaced Includes new furnaces, and hot water tank (survey available). Situated in a High Demand Family Location.+++ Close To Top Grocery Stores, Movie theater, Schools, Fully Fenced and Landscaped, Freshly Paint Throughout! Fabulous location, close to 404 & Aurora GO. (id:54662)
Property Details
| MLS® Number | N11975858 |
| Property Type | Single Family |
| Community Name | Bayview Wellington |
| Amenities Near By | Park |
| Community Features | School Bus |
| Features | Wooded Area |
| Parking Space Total | 3 |
| View Type | View |
Building
| Bathroom Total | 3 |
| Bedrooms Above Ground | 3 |
| Bedrooms Below Ground | 1 |
| Bedrooms Total | 4 |
| Appliances | Garage Door Opener Remote(s), Oven - Built-in, Water Heater |
| Basement Development | Partially Finished |
| Basement Type | N/a (partially Finished) |
| Construction Style Attachment | Semi-detached |
| Cooling Type | Central Air Conditioning |
| Exterior Finish | Brick |
| Flooring Type | Hardwood, Laminate |
| Foundation Type | Brick |
| Half Bath Total | 1 |
| Heating Fuel | Natural Gas |
| Heating Type | Forced Air |
| Stories Total | 2 |
| Type | House |
| Utility Water | Municipal Water |
Parking
| Attached Garage |
Land
| Acreage | No |
| Land Amenities | Park |
| Sewer | Sanitary Sewer |
| Size Depth | 108 Ft ,4 In |
| Size Frontage | 38 Ft ,10 In |
| Size Irregular | 38.86 X 108.35 Ft |
| Size Total Text | 38.86 X 108.35 Ft |
| Surface Water | River/stream |
Interested in 98 Woodroof Crescent, Aurora, Ontario L4G 7H3?
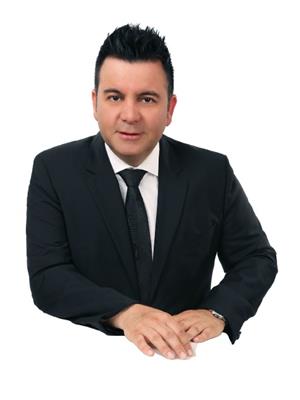
Saed Tootoonchi Sarraf
Salesperson
C200-1550 Sixteenth Ave Bldg C South
Richmond Hill, Ontario L4B 3K9
(905) 883-1988
(905) 883-8108
www.century21atria.com/








