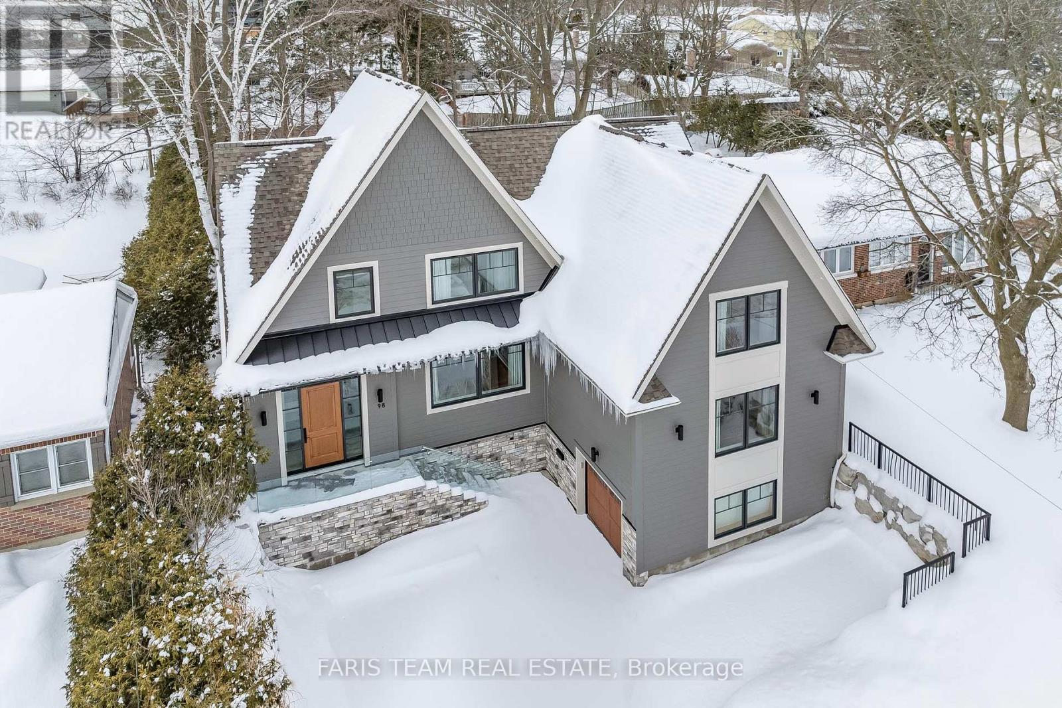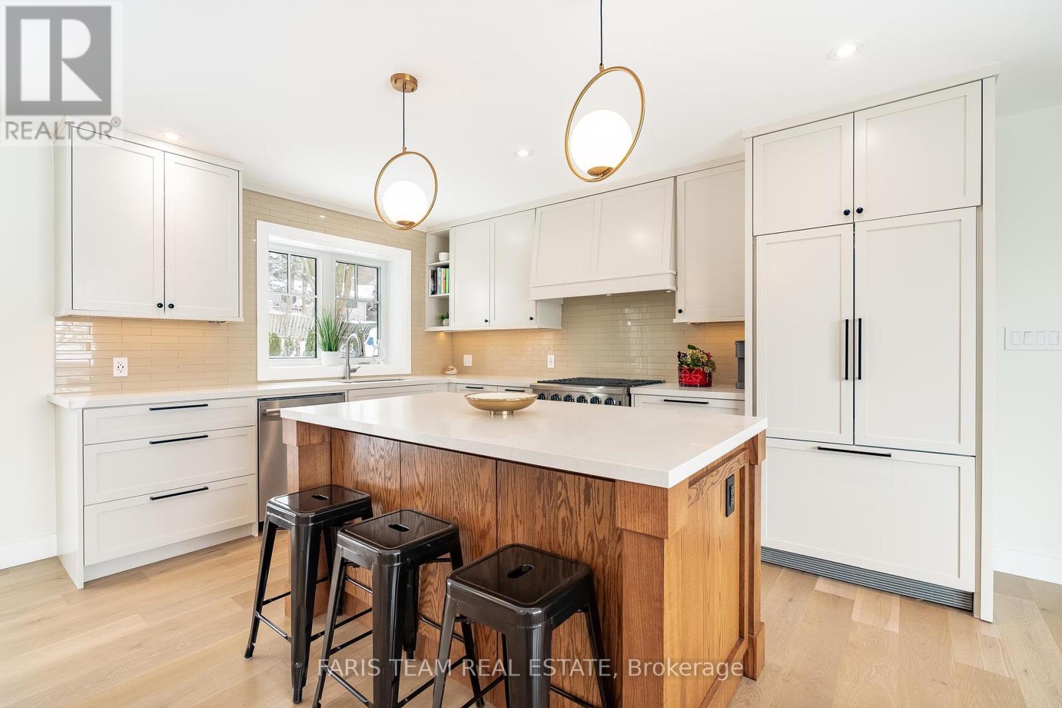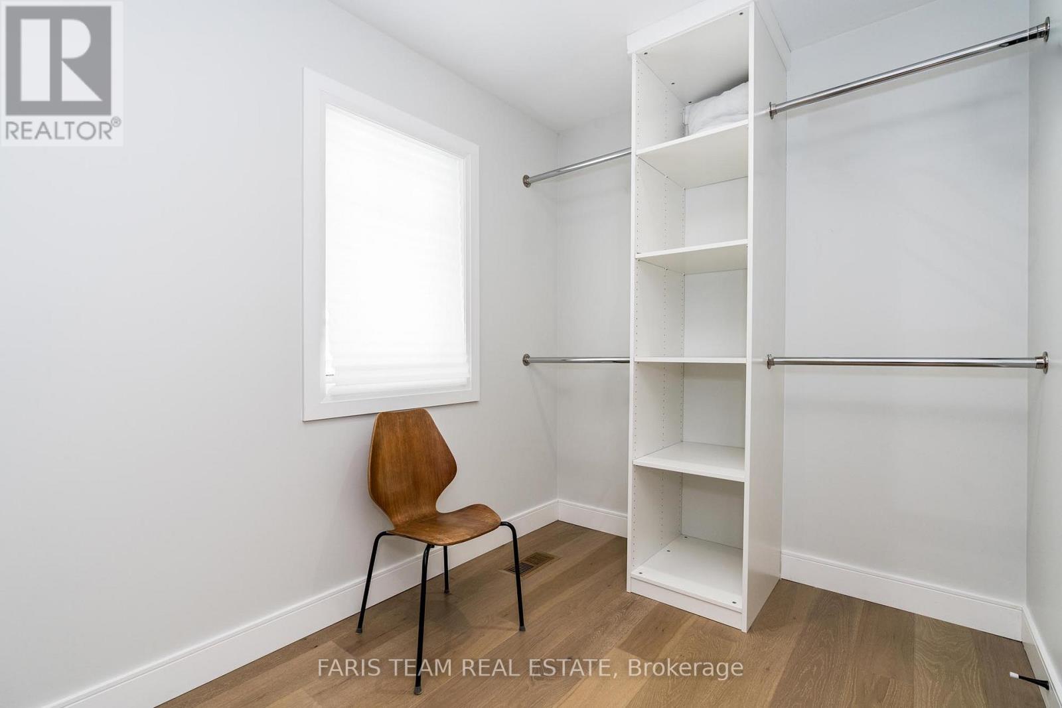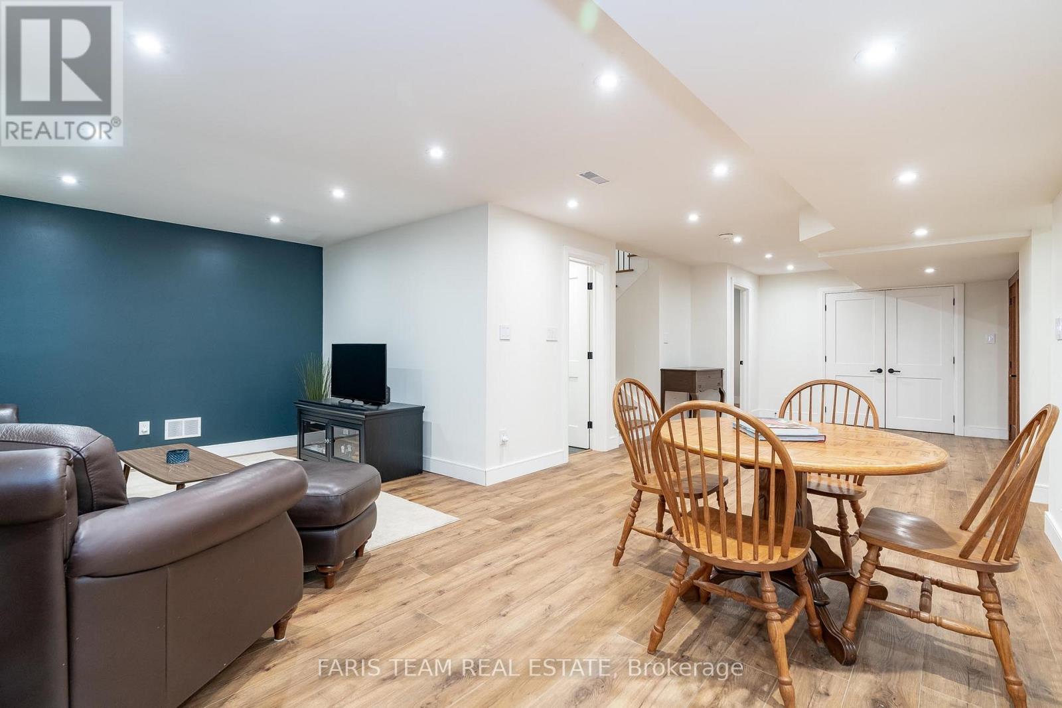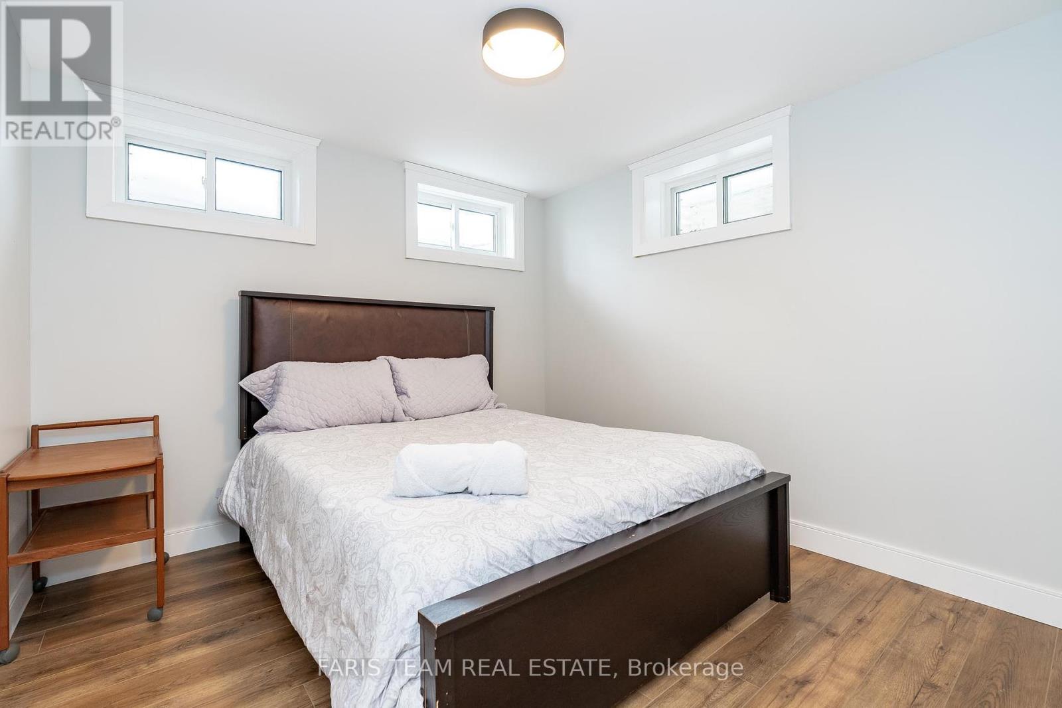$1,699,900
Top 5 Reasons You Will Love This Home: 1) Stunning custom-built executive home spanning 3,680 square feet over three levels, including a fully finished basement, while being ideally located just steps from Johnson's Beach, scenic walking and biking trails, shopping, and Johnson Street Public School 2) Designed for both comfort and entertaining, the open design seamlessly connects the living, dining, and kitchen areas, with five bedrooms and 4.5 bathrooms, including all upper level bedrooms featuring private ensuites with heated flooring and walk-in closets 3) High-end finishes throughout including a custom-built white oak staircase, a massive oversized entry door, in-floor heating in all bathrooms and the front foyer, and two fireplaces, including a gas fireplace in the family room for added warmth and ambiance 4) Entertainer's dream backyard featuring a huge deck off the kitchen leading to a spacious, level yard, along with a single-car heated garage and ample parking for six vehicles 5) Expansive windows flooding the home with natural light and framing breathtaking water views of Kempenfelt Bay; don't miss out on this rare opportunity to own a move-in-ready executive property in one of Barrie's most coveted neighbourhoods. 3,680 fin.sq.ft. Age 3. Visit our website for more detailed information. (id:54662)
Property Details
| MLS® Number | S11967503 |
| Property Type | Single Family |
| Community Name | North Shore |
| Amenities Near By | Beach |
| Parking Space Total | 6 |
| View Type | View |
Building
| Bathroom Total | 5 |
| Bedrooms Above Ground | 4 |
| Bedrooms Below Ground | 1 |
| Bedrooms Total | 5 |
| Amenities | Fireplace(s) |
| Appliances | Dishwasher, Dryer, Refrigerator, Stove, Washer, Water Heater |
| Basement Development | Finished |
| Basement Type | Partial (finished) |
| Construction Style Attachment | Detached |
| Cooling Type | Central Air Conditioning |
| Exterior Finish | Brick, Stone |
| Fireplace Present | Yes |
| Fireplace Total | 1 |
| Flooring Type | Hardwood, Laminate |
| Foundation Type | Poured Concrete |
| Half Bath Total | 1 |
| Heating Fuel | Natural Gas |
| Heating Type | Forced Air |
| Stories Total | 2 |
| Size Interior | 2,500 - 3,000 Ft2 |
| Type | House |
| Utility Water | Municipal Water |
Parking
| Attached Garage |
Land
| Acreage | No |
| Land Amenities | Beach |
| Sewer | Sanitary Sewer |
| Size Depth | 150 Ft |
| Size Frontage | 60 Ft |
| Size Irregular | 60 X 150 Ft |
| Size Total Text | 60 X 150 Ft|under 1/2 Acre |
| Zoning Description | R2 |
Interested in 98 Shanty Bay Road, Barrie, Ontario L4M 1E2?

Mark Faris
Broker
443 Bayview Drive
Barrie, Ontario L4N 8Y2
(705) 797-8485
(705) 797-8486
HTTP://www.FarisTeam.ca

Ania Koziorowski
Salesperson
443 Bayview Drive
Barrie, Ontario L4N 8Y2
(705) 797-8485
(705) 797-8486
HTTP://www.FarisTeam.ca

