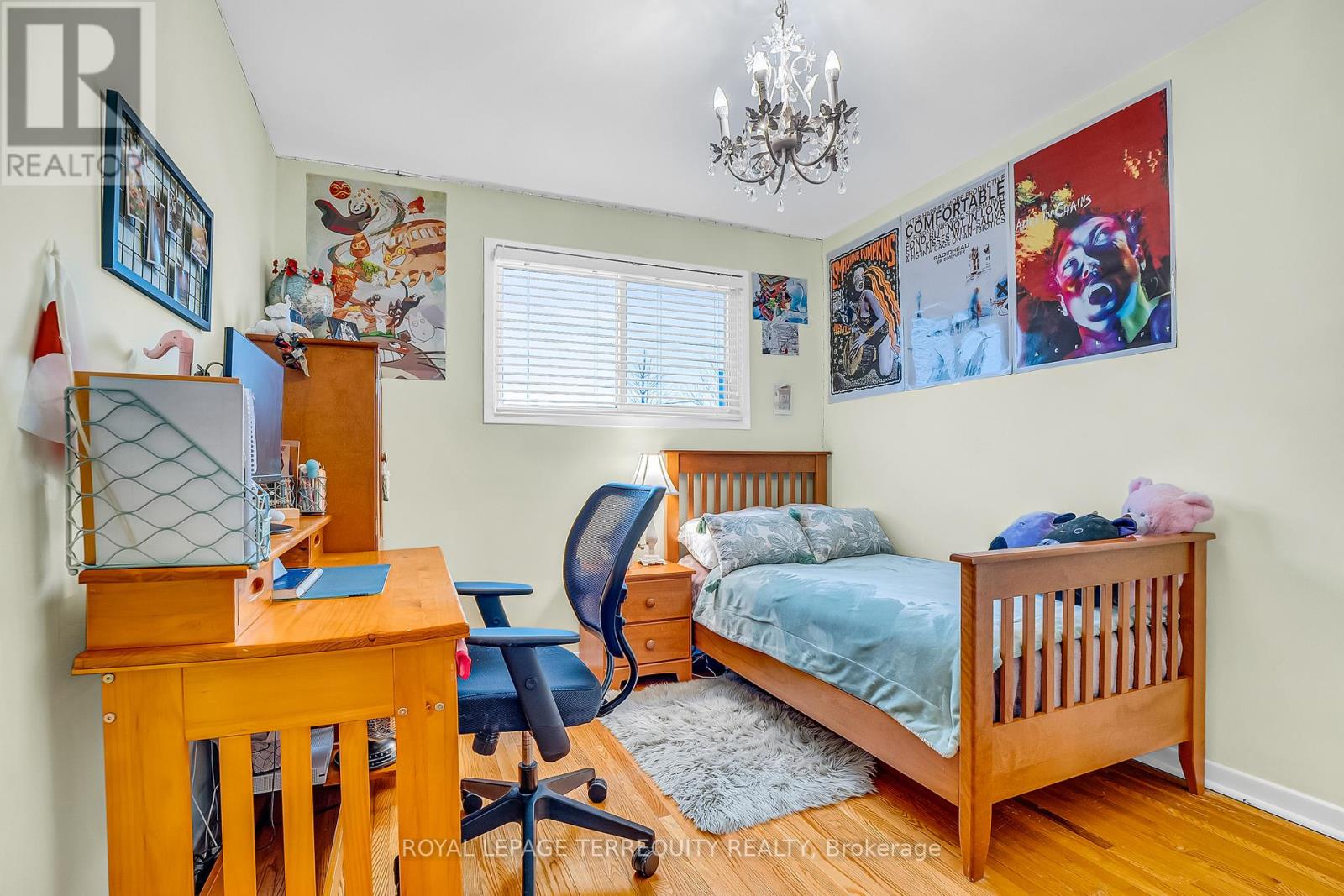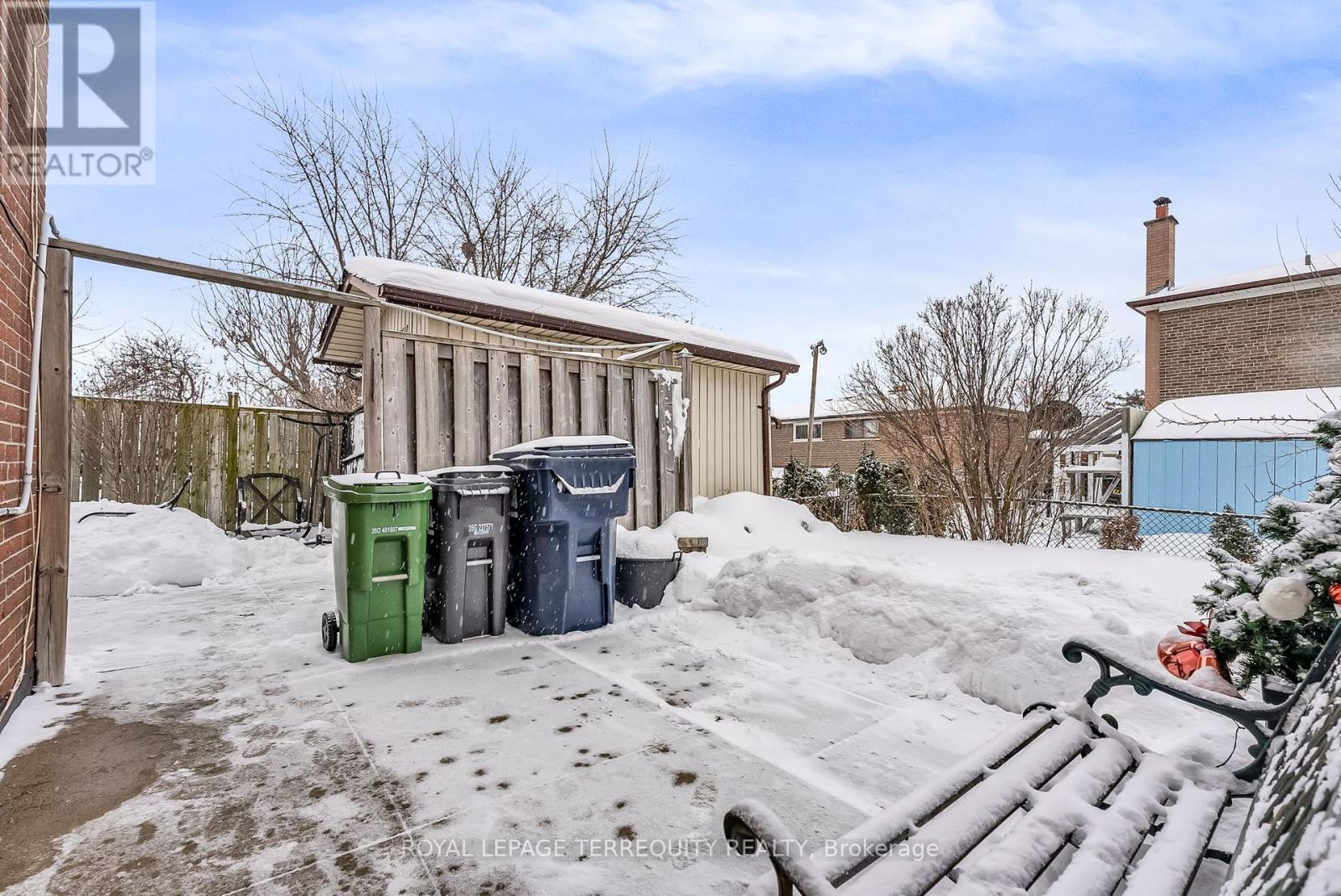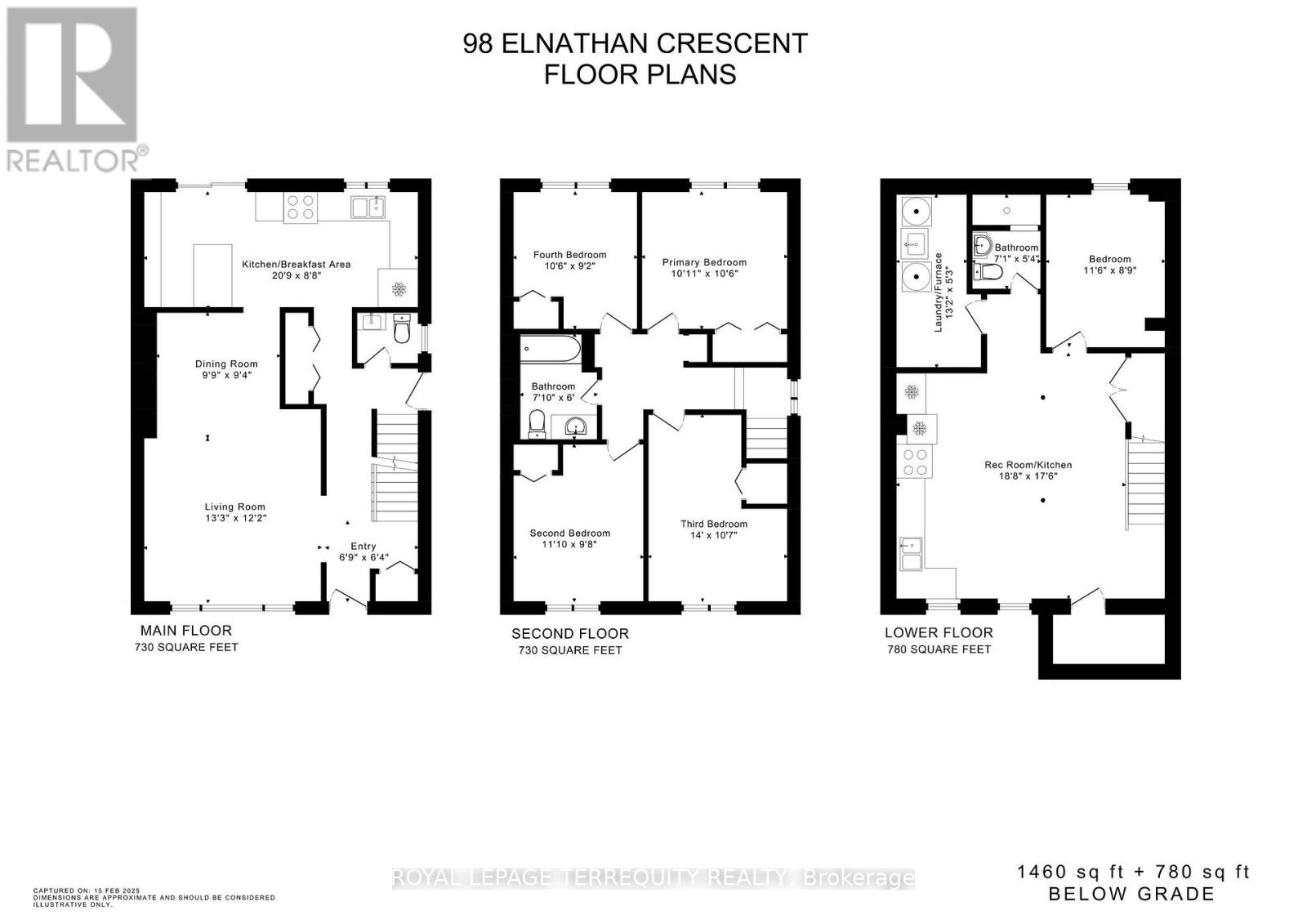$899,000
A STUNNING RENOVATED 4 BEDROOM, 3 BATHROOM TORONTO HOME WITH FINISHED BASEMENT AND PREMIUM 52FT FRONTAGE LOT! THIS GORGEOUS HOME HAS BEEN UPDATED TOP TO BOTTOM, INSIDE AND OUT BY PROUD OWNERS! MAIN FLOOR COMPLETELY RENOVATED in 2023 with Quality Materials and Workmanship! The Main Floor Offers a Foyer with Renovated Powder Room and Two Large Closets, a Spacious Living and Dining Room with Custom Porcelain Flooring, Picture Window and LED Pot Lighting! There is a STUNNING GOURMET KITCHEN with FANTASTIC FEATURES: Natural Stone Backsplash, Stone Counters, Quality Cabinetry, Centre Island with additional storage, Large Custom Wall to Wall Pantry, Walk Out to Backyard and the Kitchen Overlooks the Backyard with a South Facing Window! WOW - WHAT A KITCHEN!! 4 Large Bedrooms on the Refreshed Upper Level with Upgraded 4 Piece Bathroom! Private Side Entrance to Upgraded Finished Lower Level! Basement Features Open Concept Rec Room Overlooking Modern Eat in Kitchen, Large Bedroom and 3 Piece Bathroom - Ideal for Extended Family or Potential Income! Beautiful Sun filled Yard is Ideal for Entertaining with Large Shed, Patio and Gas BBQ Hook Up! UPGRADED: High Efficiency Gas Furnace, CAIR, Stainless Steel Appliances, Thermal Windows and Doors, Roof Shingles Gutters and Eavestroughs (2023), Fence 2013, Fantastic Toronto Location is Steps to TTC, Shopping, Schools, Parks and Much More! (id:54662)
Property Details
| MLS® Number | W11975638 |
| Property Type | Single Family |
| Neigbourhood | Humber Summit |
| Community Name | Humber Summit |
| Amenities Near By | Park, Public Transit, Schools |
| Equipment Type | Water Heater |
| Features | Irregular Lot Size, Flat Site, Lighting, Carpet Free, Guest Suite |
| Parking Space Total | 2 |
| Rental Equipment Type | Water Heater |
| Structure | Patio(s), Porch, Shed |
Building
| Bathroom Total | 3 |
| Bedrooms Above Ground | 4 |
| Bedrooms Below Ground | 1 |
| Bedrooms Total | 5 |
| Appliances | Dishwasher, Dryer, Refrigerator, Stove, Washer, Whirlpool, Window Coverings |
| Basement Development | Finished |
| Basement Features | Separate Entrance |
| Basement Type | N/a (finished) |
| Construction Style Attachment | Semi-detached |
| Cooling Type | Central Air Conditioning |
| Exterior Finish | Brick |
| Flooring Type | Ceramic, Laminate, Hardwood |
| Foundation Type | Block |
| Half Bath Total | 1 |
| Heating Fuel | Natural Gas |
| Heating Type | Forced Air |
| Stories Total | 2 |
| Size Interior | 1,100 - 1,500 Ft2 |
| Type | House |
| Utility Water | Municipal Water |
Land
| Acreage | No |
| Fence Type | Fenced Yard |
| Land Amenities | Park, Public Transit, Schools |
| Landscape Features | Landscaped |
| Sewer | Sanitary Sewer |
| Size Depth | 60 Ft |
| Size Frontage | 52 Ft |
| Size Irregular | 52 X 60 Ft ; Per Geowarehouse |
| Size Total Text | 52 X 60 Ft ; Per Geowarehouse |
| Zoning Description | Single Family Residential |
Interested in 98 Elnathan Crescent, Toronto, Ontario M9L 2G1?

Eric Mattei
Broker
(800) 496-9220
www.youtube.com/embed/sRRQsYhlSLU
matteirealty.ca/
www.facebook.com/pages/Eric-and-Dario-Mattei-Brokers/222838461063592?sk=wall
twitter.com/ericmattei
ca.linkedin.com/in/eric-mattei-5a6327b1
160 The Westway
Toronto, Ontario M9P 2C1
(416) 245-9933
(416) 245-7830

Dario Mattei
Broker
(800) 496-9220
www.youtube.com/embed/sRRQsYhlSLU
matteirealty.ca/
www.facebook.com/pages/Eric-and-Dario-Mattei-Brokers/222838461063592?sk=wall
twitter.com/ericmattei
ca.linkedin.com/in/eric-mattei-5a6327b1
160 The Westway
Toronto, Ontario M9P 2C1
(416) 245-9933
(416) 245-7830





































