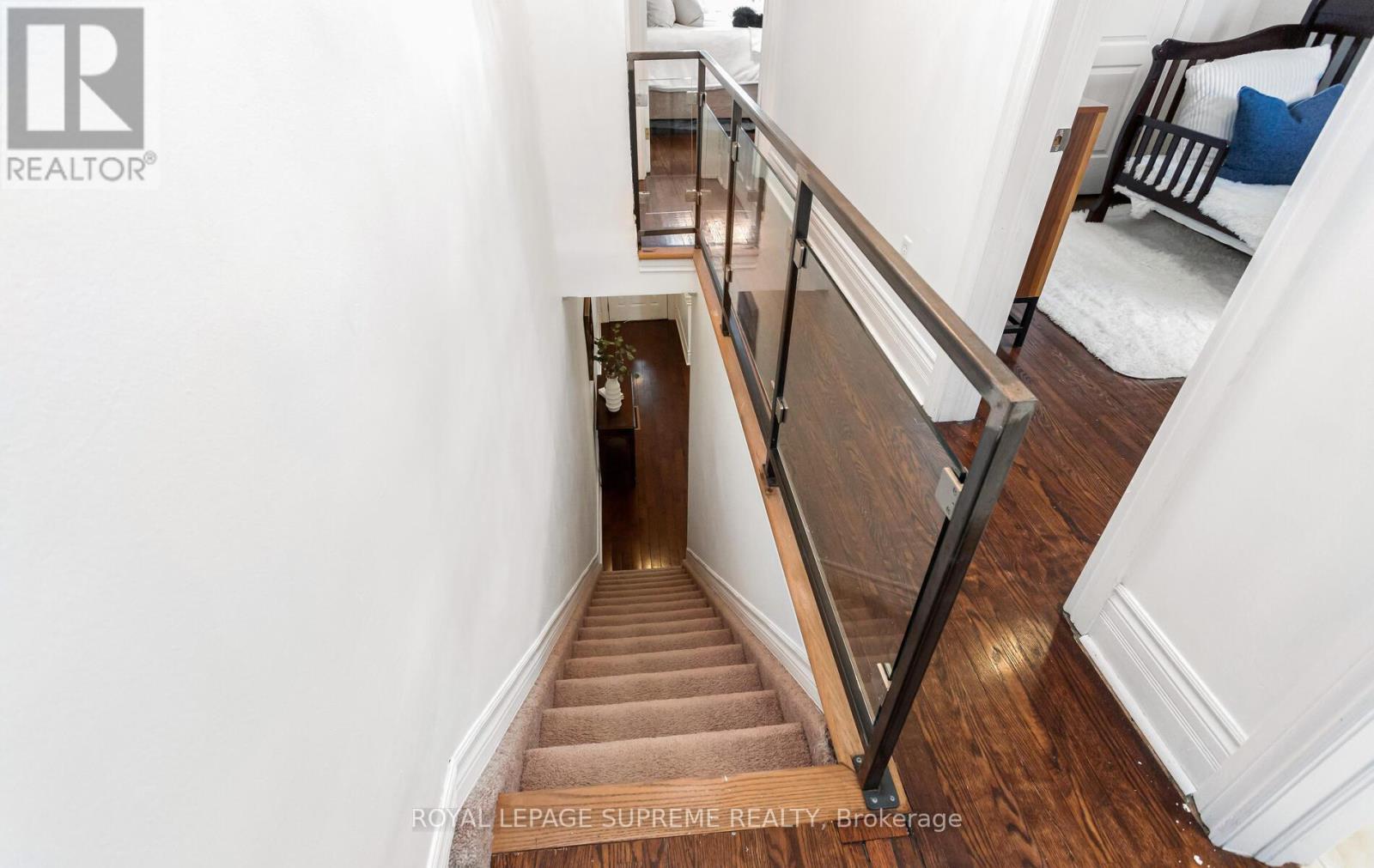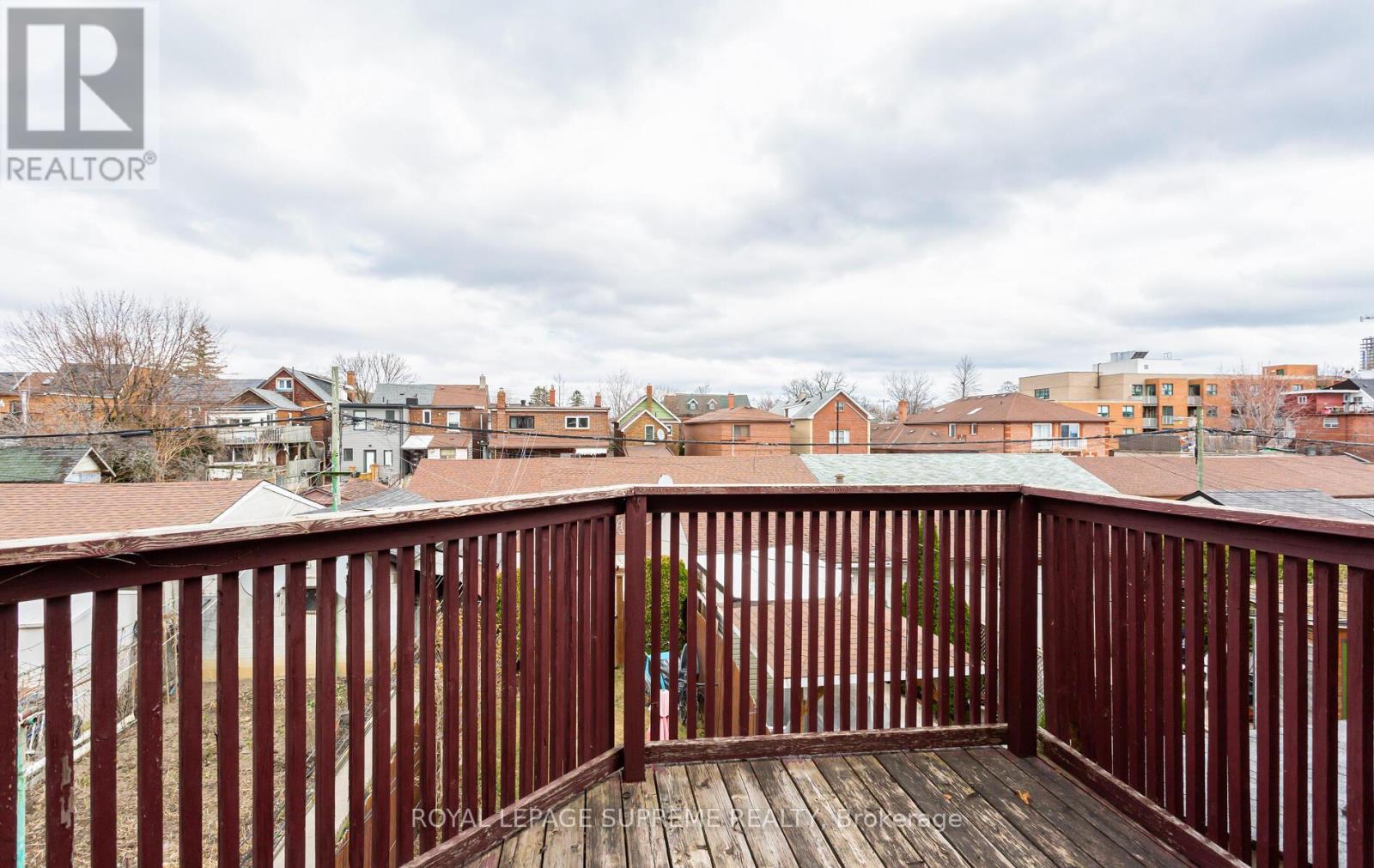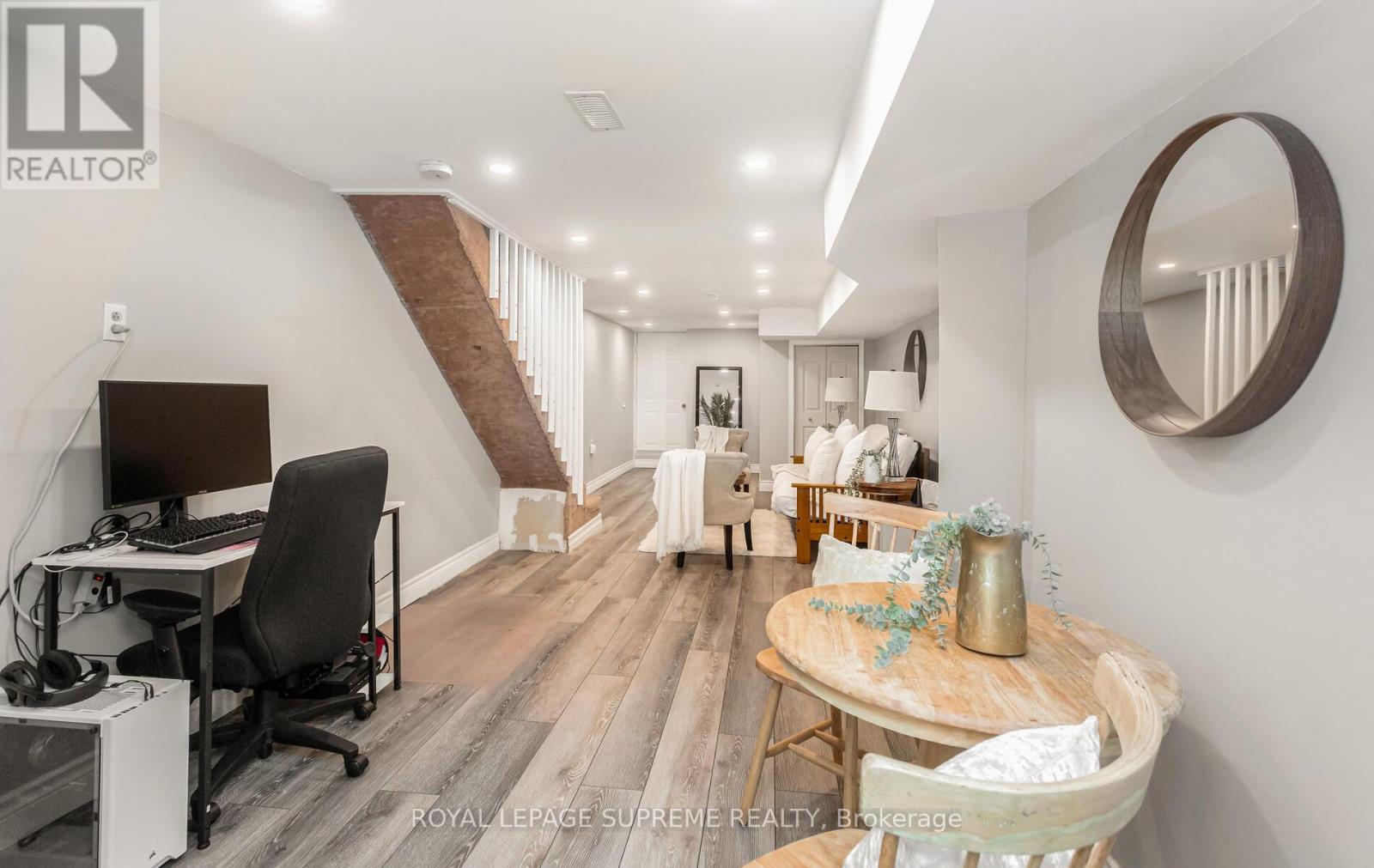$999,000
This beautifully maintained 3-bedroom, 2-bath semi-detached home offers a perfect blend of comfort, versatility, and convenience. Step onto the beautiful covered front porch, an inviting space perfect for morning coffee or evening relaxation. Inside, the bright and spacious living room features high ceilings, hardwood floors, and pot lights, flowing seamlessly into the dining area and oversized kitchen. The modern kitchen boasts stainless steel appliances, ample cabinetry, and a functional layout with a walkout to a large patio perfect for entertaining. Upstairs, you'll find three well-sized bedrooms, including one with a private balcony deck. The basement has been underpinned, is high and dry, and features new flooring, a new bathroom, and plumbing rough-ins for a second kitchen with a separate front entrance, ideal for an in-law suite or potential bachelor suite. Laneway House Potential with a laneway report attached adds exciting future possibilities. Situated on a quiet one-way street, this home is steps from Earlscourt Park, Joseph J. Piccininni Community Centre and Pool, and surrounded by trendy cafes, shops, and dining spots along St. Clair West. With a Walk Score of 95, this vibrant neighbourhood is truly a Walkers Paradise. Move-in ready and beautifully updated throughout, dont miss out! (id:54662)
Property Details
| MLS® Number | W12038472 |
| Property Type | Single Family |
| Neigbourhood | Corso Italia-Davenport |
| Community Name | Corso Italia-Davenport |
| Amenities Near By | Park, Public Transit, Schools |
| Features | Lane |
| Parking Space Total | 2 |
| Structure | Deck, Porch |
Building
| Bathroom Total | 2 |
| Bedrooms Above Ground | 3 |
| Bedrooms Total | 3 |
| Appliances | Dishwasher, Dryer, Stove, Washer, Window Coverings, Refrigerator |
| Basement Development | Finished |
| Basement Features | Separate Entrance |
| Basement Type | N/a (finished) |
| Construction Style Attachment | Semi-detached |
| Cooling Type | Central Air Conditioning |
| Exterior Finish | Brick |
| Fireplace Present | Yes |
| Fireplace Total | 1 |
| Flooring Type | Ceramic, Hardwood, Laminate |
| Foundation Type | Unknown |
| Heating Fuel | Natural Gas |
| Heating Type | Forced Air |
| Stories Total | 2 |
| Type | House |
| Utility Water | Municipal Water |
Parking
| No Garage |
Land
| Acreage | No |
| Land Amenities | Park, Public Transit, Schools |
| Sewer | Sanitary Sewer |
| Size Depth | 133 Ft |
| Size Frontage | 15 Ft ,1 In |
| Size Irregular | 15.11 X 133 Ft |
| Size Total Text | 15.11 X 133 Ft |
Interested in 977 St Clarens Avenue, Toronto, Ontario M6H 3X8?

Guneet Parmar
Salesperson
www.soldbyparmar.com/
110 Weston Rd
Toronto, Ontario M6N 0A6
(416) 535-8000
(416) 539-9223

Jasbir Parmar
Salesperson
(416) 616-7763
www.jasbirsold.com/
www.facebook.com/Jasbir-Parmar-546035858933045/
www.linkedin.com/in/jasbir-parmar-54113b49?trk=hp-identity-photo
110 Weston Rd
Toronto, Ontario M6N 0A6
(416) 535-8000
(416) 539-9223


















































