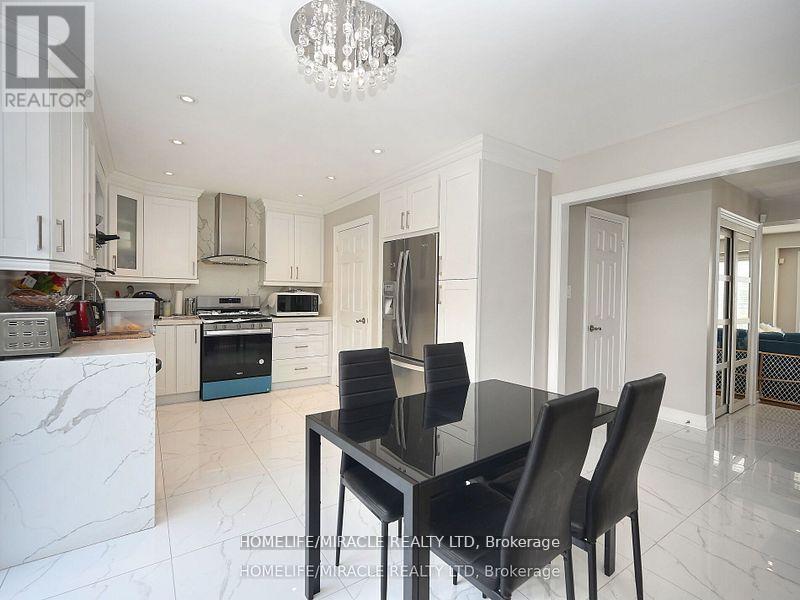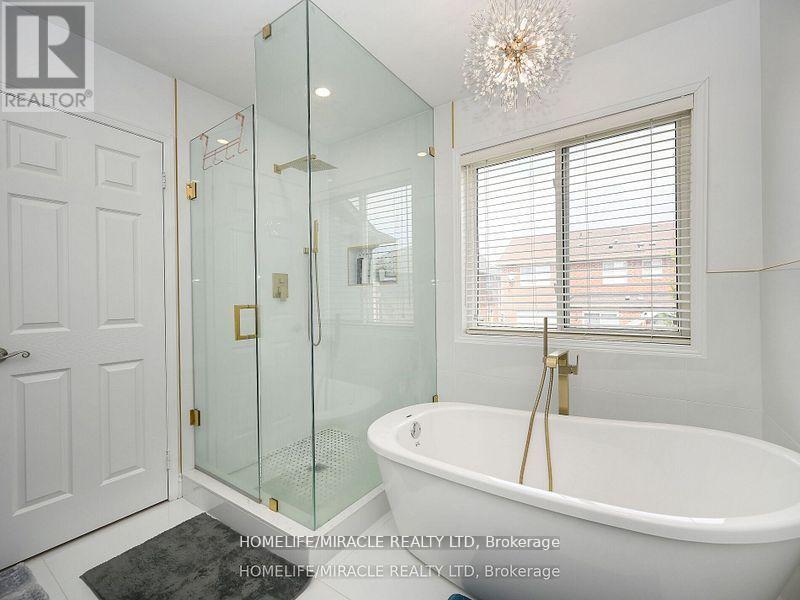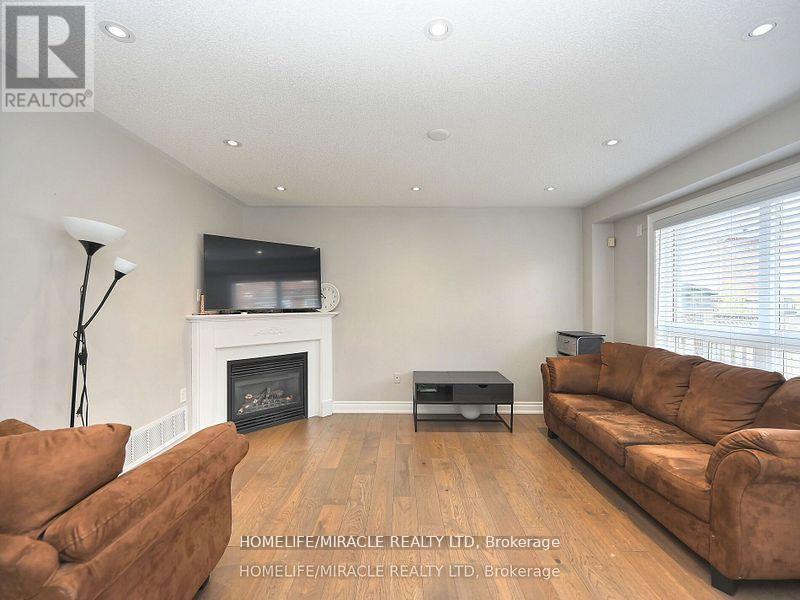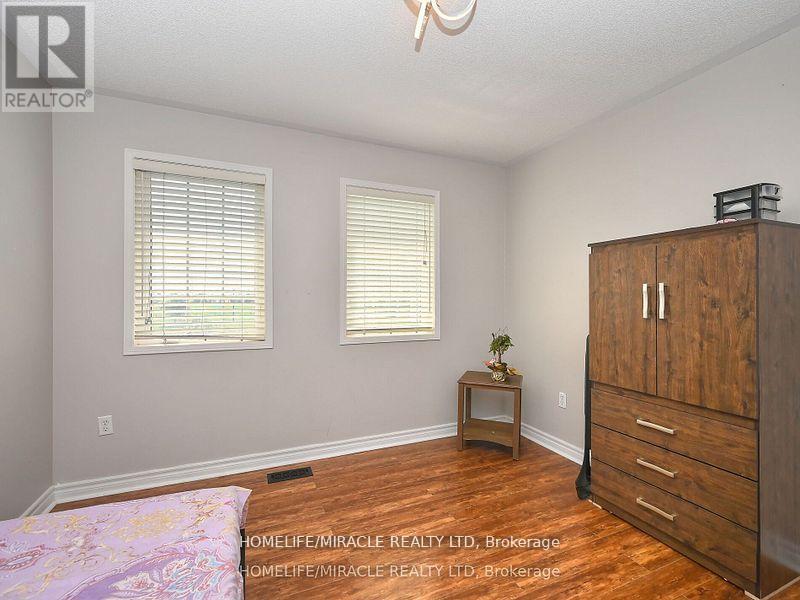$3,450 Monthly
Completely renovated detached 3-bedroom, 3-bathroom home in a highly sought-after area of Milton. The main entrance features a high-ceiling foyer, leading to a living room with wood flooring and a large window overlooking a park. The kitchen, equipped with new appliances, is combined with a dining room that opens to a deck. The open-concept family room includes a fireplace. Additionally, the main floor offers a powder room and a laundry area for added convenience. Upstairs, you'll find 3 bedrooms. The spacious master bedroom includes a 5-piece ensuite. The other two bedrooms share a 4-piece bathroom. This home is within walking distance of shopping, walk-in clinic, medical facilities, banks, Public transit, parks, and award-winning schools are also just minutes away. In front of the house is a park for recreation (id:54662)
Property Details
| MLS® Number | W11949784 |
| Property Type | Single Family |
| Community Name | 1028 - CO Coates |
| Amenities Near By | Park, Public Transit, Schools, Hospital |
| Community Features | School Bus |
| Features | Carpet Free |
| Parking Space Total | 2 |
Building
| Bathroom Total | 3 |
| Bedrooms Above Ground | 3 |
| Bedrooms Total | 3 |
| Appliances | Oven - Built-in, Water Heater, Dishwasher, Dryer, Refrigerator, Stove, Washer |
| Construction Style Attachment | Detached |
| Cooling Type | Central Air Conditioning |
| Exterior Finish | Brick, Aluminum Siding |
| Fireplace Present | Yes |
| Flooring Type | Tile, Hardwood, Ceramic |
| Foundation Type | Poured Concrete |
| Half Bath Total | 1 |
| Heating Fuel | Natural Gas |
| Heating Type | Forced Air |
| Stories Total | 2 |
| Type | House |
| Utility Water | Municipal Water |
Parking
| Garage |
Land
| Acreage | No |
| Land Amenities | Park, Public Transit, Schools, Hospital |
| Sewer | Sanitary Sewer |
| Size Depth | 100 Ft |
| Size Frontage | 36 Ft ,8 In |
| Size Irregular | 36.74 X 100 Ft |
| Size Total Text | 36.74 X 100 Ft |
Interested in 971 Kennedy Circle, Milton, Ontario L9T 0C6?
Mansoor Syed Mohamad
Broker
(416) 970-9731
1339 Matheson Blvd E.
Mississauga, Ontario L4W 1R1
(905) 624-5678
(905) 624-5677








































