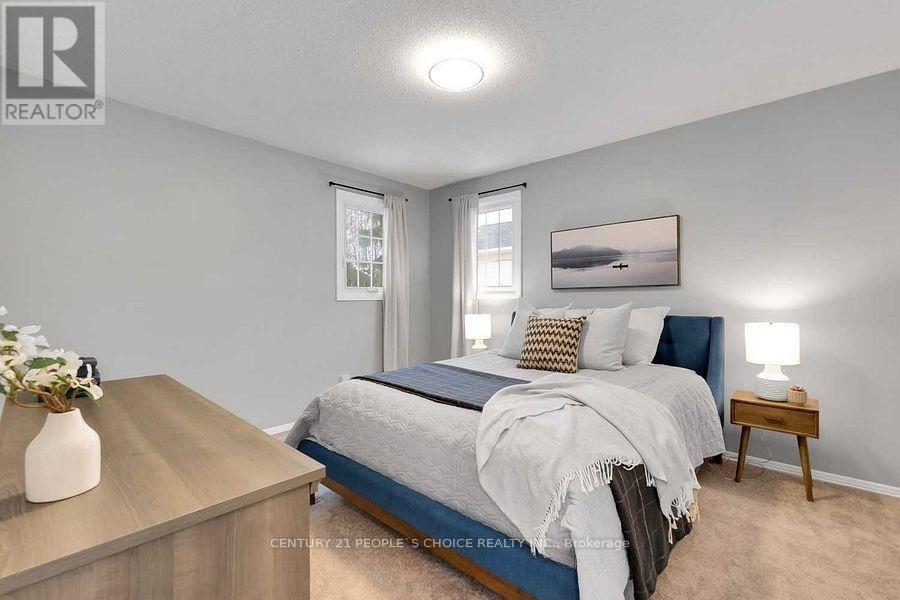$2,999 Monthly
Luxurious 4(+1) Bed, 2.5 Bath (upper unit) Detached Home in Prime Location Adelaide & HarmonyExperience comfort and convenience in this spacious, sunlit detached home, thoughtfully designed with high-end features and located in a vibrant, sought-after community. The property boasts a grand master bedroom with a king-size bed frame, walk-in closet, and a luxurious 5-piece ensuite bath. Bright interiors are enhanced by large windows and a skylight, creating an inviting atmosphere.The fully furnished kitchen is equipped with a cooking range and range hood, dishwasher, microwave, and refrigerator, seamlessly flowing into the expansive family and living areas. Elegant leather sofa set, King-size bed frame ,Skylight for natural light ,Whole-house water softener with dechlorinator , Energy-efficient hybrid heat pump ,Tankless water heater ,Heated garage ,Solar-powered energy system ,Large driveway with ample parking, Complimentary internet ,Professionally monitored security system. (id:59911)
Property Details
| MLS® Number | E12176944 |
| Property Type | Single Family |
| Neigbourhood | Eastdale |
| Community Name | Eastdale |
| Amenities Near By | Park, Schools |
| Features | Ravine |
| Parking Space Total | 3 |
Building
| Bathroom Total | 3 |
| Bedrooms Above Ground | 4 |
| Bedrooms Total | 4 |
| Appliances | Alarm System, Water Heater - Tankless, Water Softener |
| Construction Style Attachment | Detached |
| Cooling Type | Central Air Conditioning |
| Exterior Finish | Brick |
| Fireplace Present | Yes |
| Half Bath Total | 1 |
| Heating Fuel | Natural Gas |
| Heating Type | Forced Air |
| Stories Total | 2 |
| Size Interior | 2,000 - 2,500 Ft2 |
| Type | House |
| Utility Water | Municipal Water |
Parking
| Attached Garage | |
| Garage |
Land
| Acreage | No |
| Fence Type | Fenced Yard |
| Land Amenities | Park, Schools |
| Sewer | Sanitary Sewer |
| Size Depth | 100 Ft |
| Size Frontage | 60 Ft |
| Size Irregular | 60 X 100 Ft |
| Size Total Text | 60 X 100 Ft |
Interested in 963 Copperfield Drive, Oshawa, Ontario L1K 2E9?
Subrat Nayak
Salesperson
(647) 454-2723
1780 Albion Road Unit 2 & 3
Toronto, Ontario M9V 1C1
(416) 742-8000
(416) 742-8001
Kamal Raina
Salesperson
www.linkedin.com/in/kamalraina
1780 Albion Road Unit 2 & 3
Toronto, Ontario M9V 1C1
(416) 742-8000
(416) 742-8001












