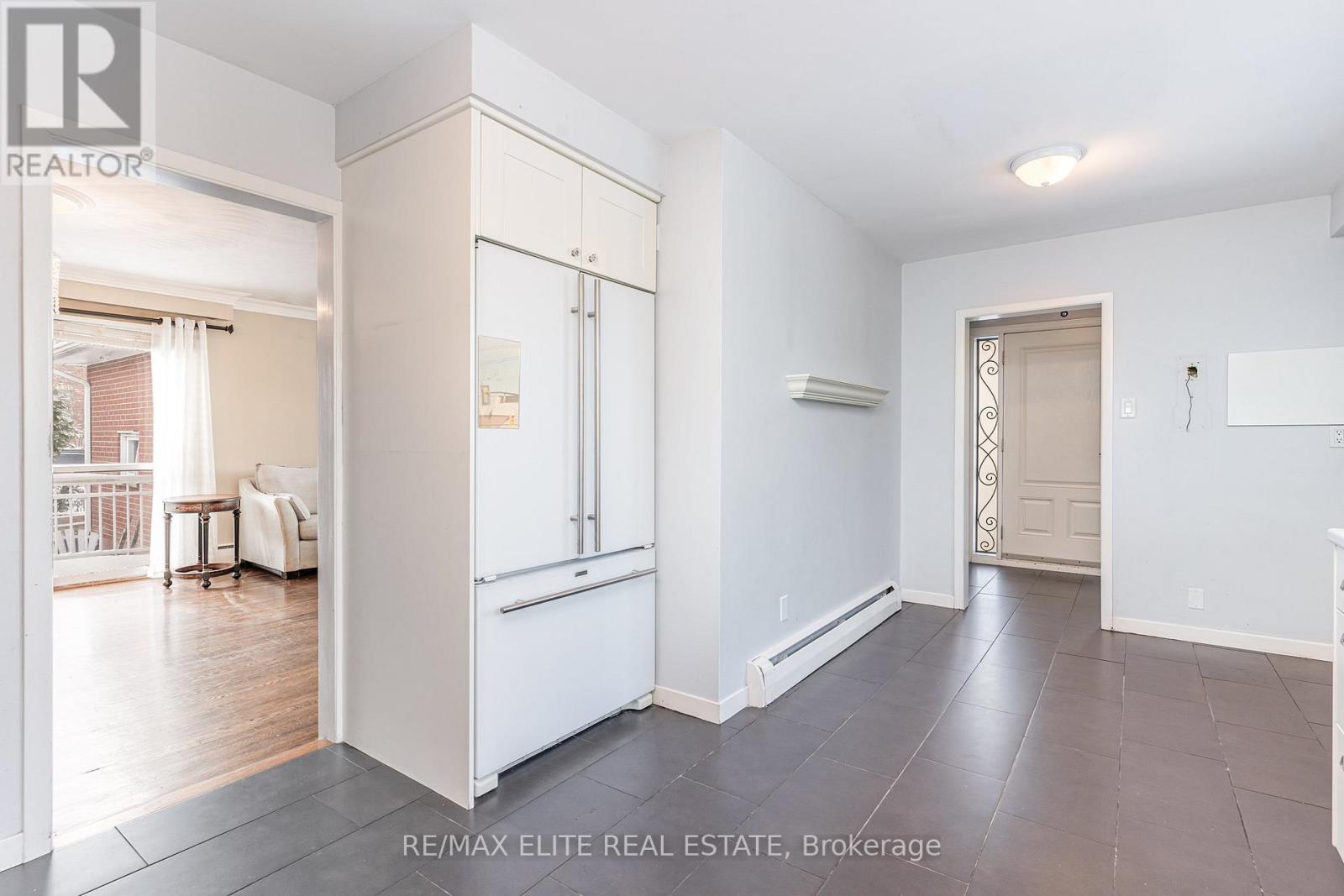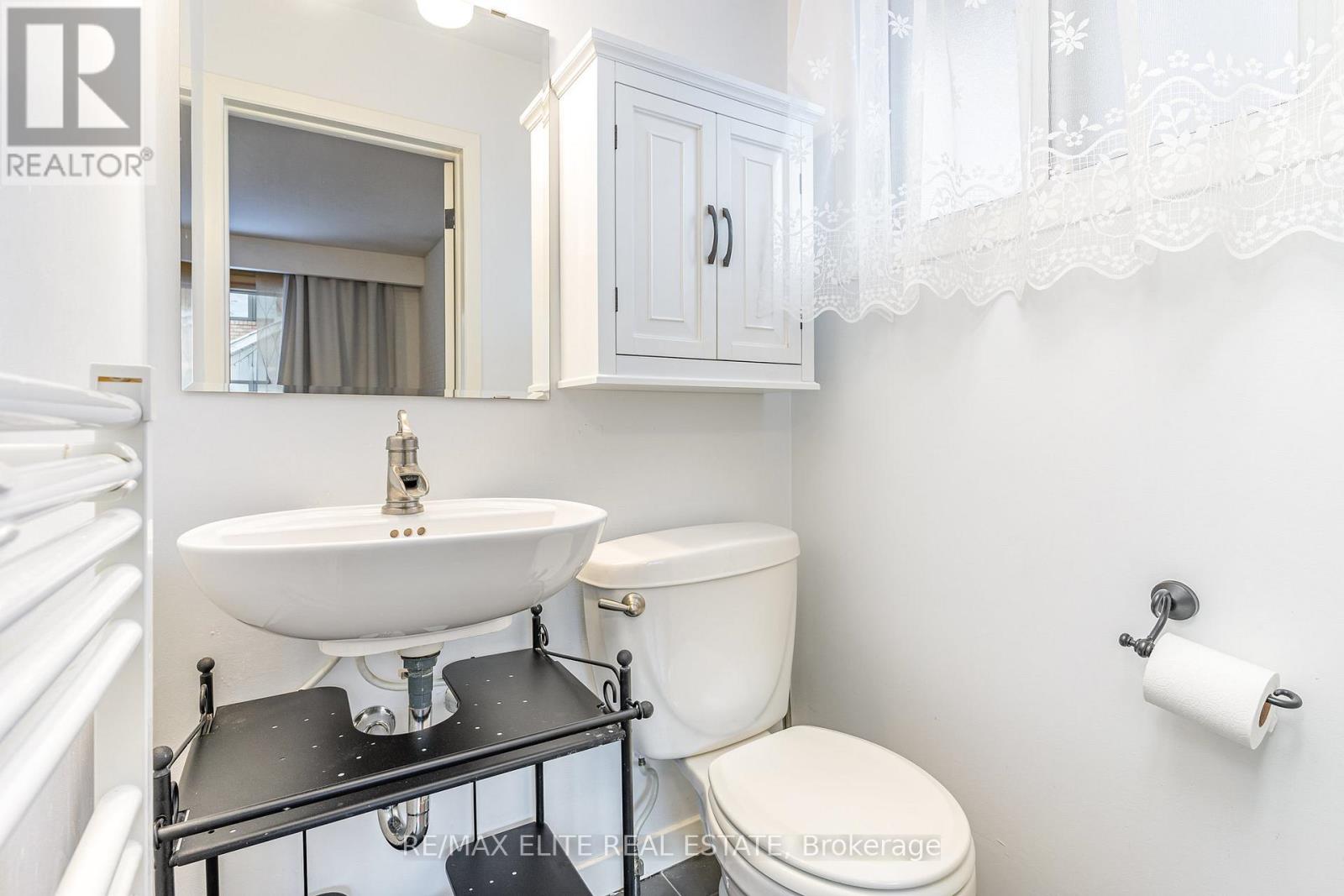$1,588,000
Welcome to this exceptional solid brick bungalow, offering both comfort and versatility. With an attached two-car garage and a large driveway that easily accommodates more than four cars, this home is perfect for families who need space. The main floor features beautiful hardwood flooring throughout, with an open-concept living and dining area that flows out to a spacious deck. A large bay window floods the space with natural light, making it an inviting spot for family gatherings. The modern kitchen includes a cozy dinette, and the practical layout ensures ease and functionality. The home also offers two bathrooms on the main floor, plus a convenient lower-level bathroom.The lower level is a standout, with a walkout design and above-ground windows, offering great potential for an in-law suite or income unit. This space includes a laundry area, abundant storage, and pot lights throughout. Set on a generous 124 x 188 ft lot, just over half an acre, this property offers endless possibilities. Enjoy the current amenities, including a heated above-ground pool and a scenic creek, or explore the potential for future development through lot severance.Located in the heart of Maple, this home is within walking distance of top-rated schools like Joseph A. Gibson PS and Maple HS, as well as four parks, including Frank Robson Park. Public transit is easily accessible, with Rutherford GO Station just 4 minutes away. Plus, you're close to shopping, dining, and Cortellucci Vaughan Hospital. This rare find combines spacious living, ample parking, and a prime location in one of Vaughans most sought-after neighborhoods. Don't miss out on this unique opportunity! (id:54662)
Property Details
| MLS® Number | N11955016 |
| Property Type | Single Family |
| Neigbourhood | Maple |
| Community Name | Maple |
| Amenities Near By | Public Transit, Hospital, Schools |
| Equipment Type | None |
| Parking Space Total | 6 |
| Pool Type | Above Ground Pool |
| Rental Equipment Type | None |
| Structure | Shed |
Building
| Bathroom Total | 3 |
| Bedrooms Above Ground | 3 |
| Bedrooms Total | 3 |
| Appliances | Blinds, Dishwasher, Dryer, Stove, Washer, Refrigerator |
| Architectural Style | Bungalow |
| Basement Development | Finished |
| Basement Features | Walk Out |
| Basement Type | N/a (finished) |
| Construction Style Attachment | Detached |
| Cooling Type | Central Air Conditioning |
| Exterior Finish | Brick |
| Fire Protection | Security System |
| Flooring Type | Hardwood, Laminate |
| Foundation Type | Concrete |
| Half Bath Total | 1 |
| Heating Fuel | Natural Gas |
| Heating Type | Forced Air |
| Stories Total | 1 |
| Type | House |
| Utility Water | Municipal Water |
Parking
| Attached Garage |
Land
| Acreage | No |
| Land Amenities | Public Transit, Hospital, Schools |
| Sewer | Sanitary Sewer |
| Size Depth | 188 Ft ,10 In |
| Size Frontage | 124 Ft ,11 In |
| Size Irregular | 124.92 X 188.87 Ft |
| Size Total Text | 124.92 X 188.87 Ft|1/2 - 1.99 Acres |
| Zoning Description | Rs |
Interested in 9611 Keele Street, Vaughan, Ontario L6A 1M1?

Ross Talibov
Broker
rosstalibov.ca/
165 East Beaver Creek Rd #18
Richmond Hill, Ontario L4B 2N2
(888) 884-0105
(888) 884-0106




























