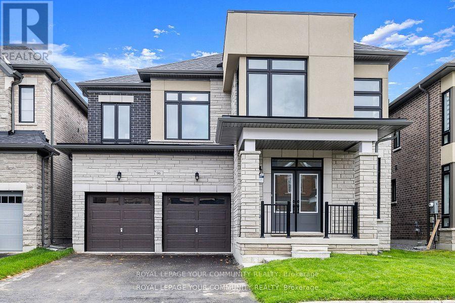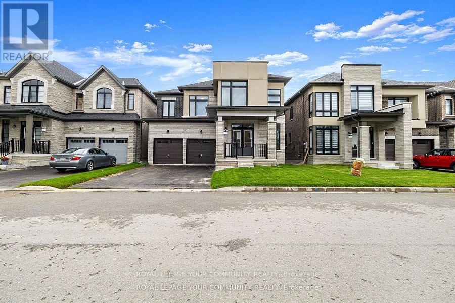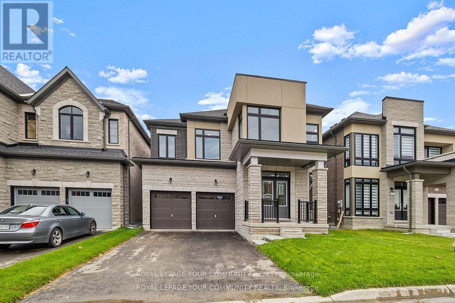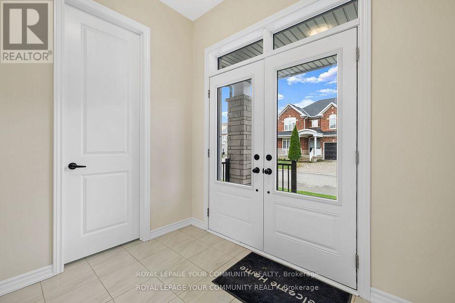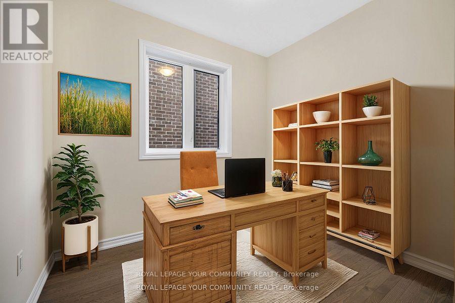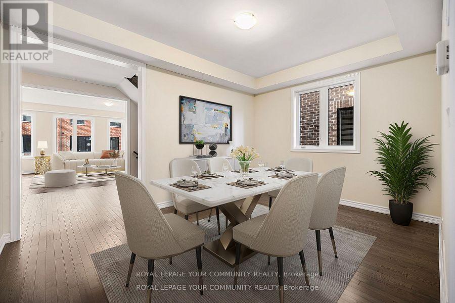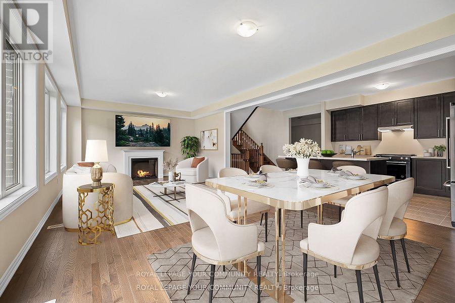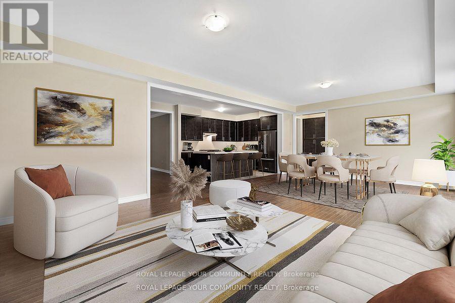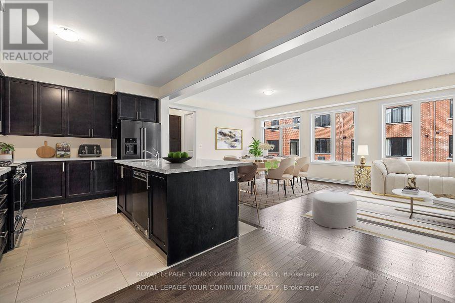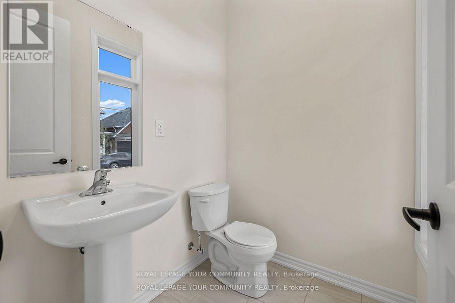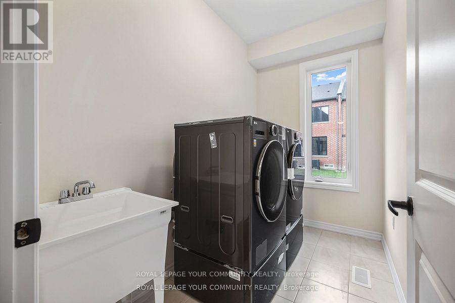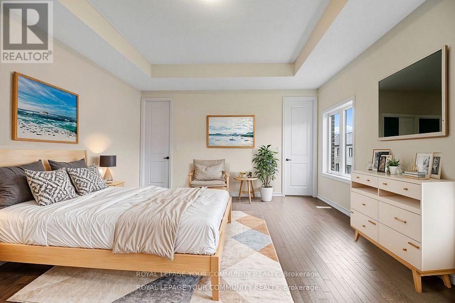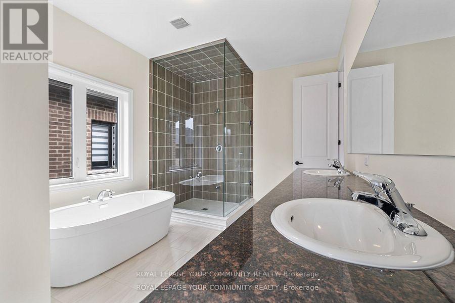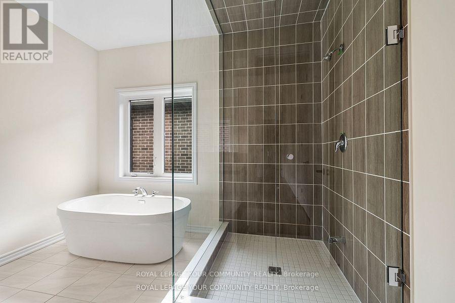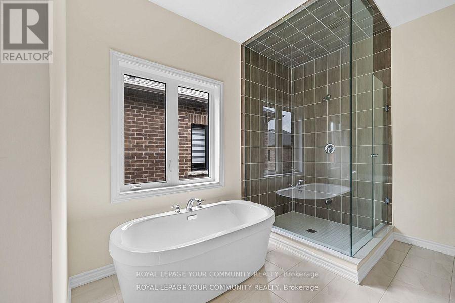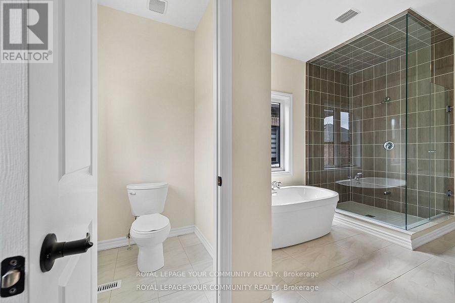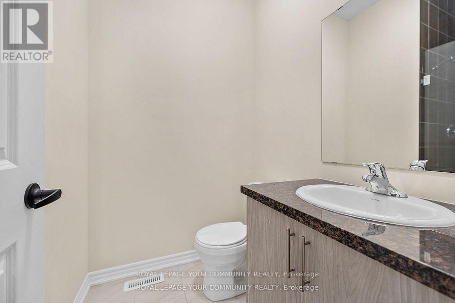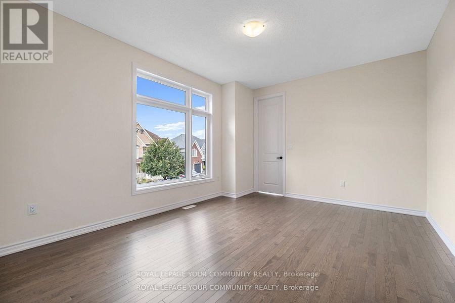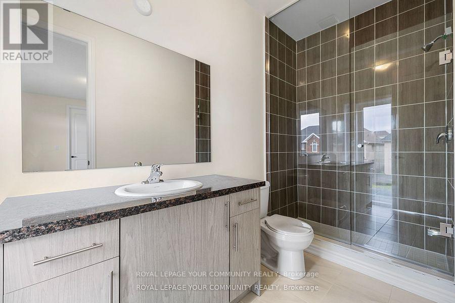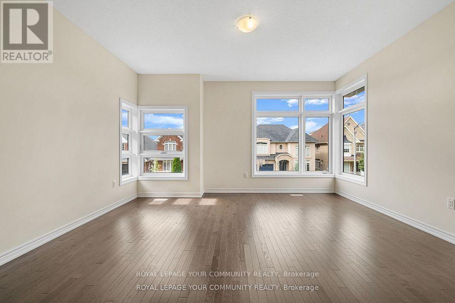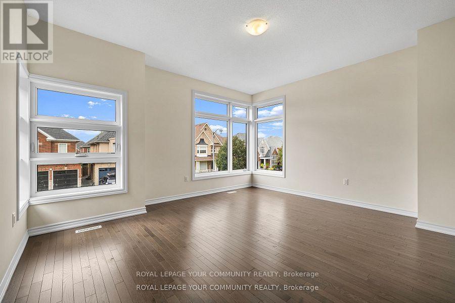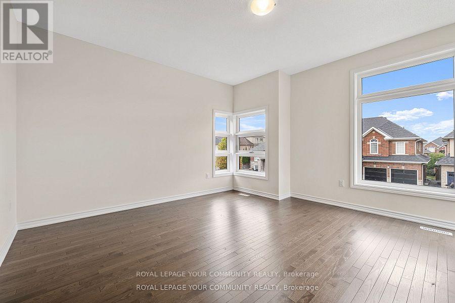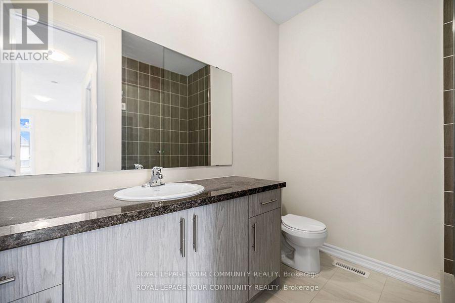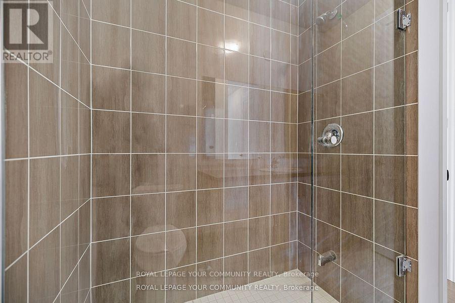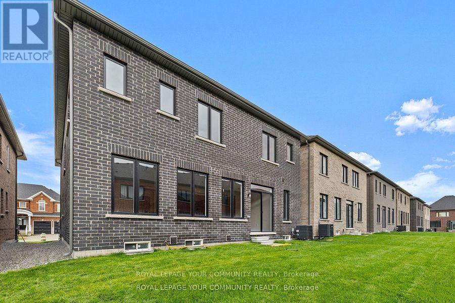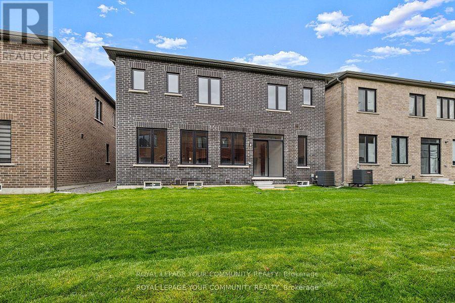$5,399 Monthly
Brand New Never Lived In 4Bed, 5 Bath Home With 2 Car Garage. Prestigious New Development - Aurora Trails Built By Paradise Homes. Stunning Modern Elevation Situated On A 42 Ft. Lot, Fabulous Floor Plan Featuring Over 3100 Sq. Ft. Of Living Space. 9ft Ceilings On Main & 2nd Floors. Main Floor Den, Formal Dining Room, Huge Kitchen - Extended Height Upper Cabinets, Centre Island, Pantry Wall & Breakfast Area, Bright & Spacious Great Room Overlooks Kitchen. Main Floor Laundry Room with Laundry Tub & Front Load Washer & Dryer. Mudroom with Closet & Service Entrance to Garage With Easy Access to Kitchen. Numerous Upgrades Include Hardwood & Porcelain Flooring Thru-Out, Quartz/Granite Countertops in Kitchen & Baths. Frameless Glass Showers, Dark Stained Oak Stairs Leads to 2nd Floor Featuring 4 Generous Sized Bedrooms Each With Ensuite Bath. Cold Room in Basement. Walking Distance To Numerous Amenities. Minutes to Hwy. 404. The Perfect Place to Call Home! Monthly Rental + Utilities in Tenant's Name, Liability Insurance A Must! Tenant Responsible for Mowing Lawn & Snow Shovelling. (id:59911)
Property Details
| MLS® Number | N12142337 |
| Property Type | Single Family |
| Community Name | Bayview Northeast |
| Amenities Near By | Public Transit, Schools |
| Community Features | Community Centre |
| Features | Carpet Free |
| Parking Space Total | 6 |
Building
| Bathroom Total | 5 |
| Bedrooms Above Ground | 4 |
| Bedrooms Total | 4 |
| Age | 0 To 5 Years |
| Amenities | Fireplace(s) |
| Appliances | Water Heater, Dishwasher, Dryer, Hood Fan, Stove, Washer, Refrigerator |
| Basement Development | Unfinished |
| Basement Type | Full (unfinished) |
| Construction Style Attachment | Detached |
| Cooling Type | Central Air Conditioning |
| Exterior Finish | Brick, Stone |
| Fireplace Present | Yes |
| Fireplace Total | 1 |
| Flooring Type | Hardwood, Porcelain Tile |
| Foundation Type | Poured Concrete |
| Half Bath Total | 1 |
| Heating Fuel | Natural Gas |
| Heating Type | Forced Air |
| Stories Total | 2 |
| Size Interior | 3,000 - 3,500 Ft2 |
| Type | House |
| Utility Water | Municipal Water |
Parking
| Garage |
Land
| Acreage | No |
| Land Amenities | Public Transit, Schools |
| Sewer | Sanitary Sewer |
Interested in 96 Weslock Crescent, Aurora, Ontario L4G 7Y9?
Eugenio Sturino
Salesperson
9411 Jane Street
Vaughan, Ontario L6A 4J3
(905) 832-6656
(905) 832-6918
www.yourcommunityrealty.com/
Franca Manzato
Salesperson
9411 Jane Street
Vaughan, Ontario L6A 4J3
(905) 832-6656
(905) 832-6918
www.yourcommunityrealty.com/
