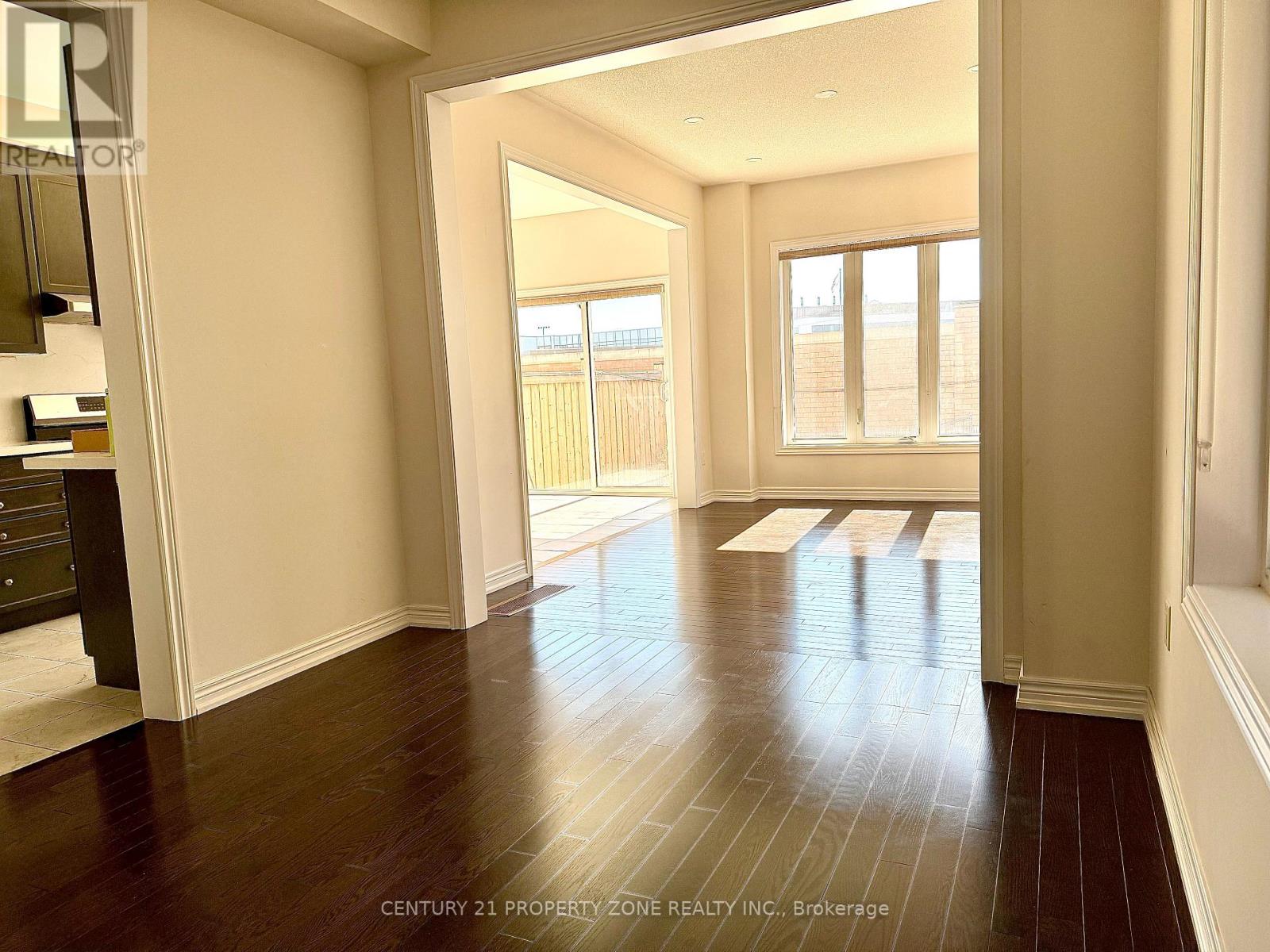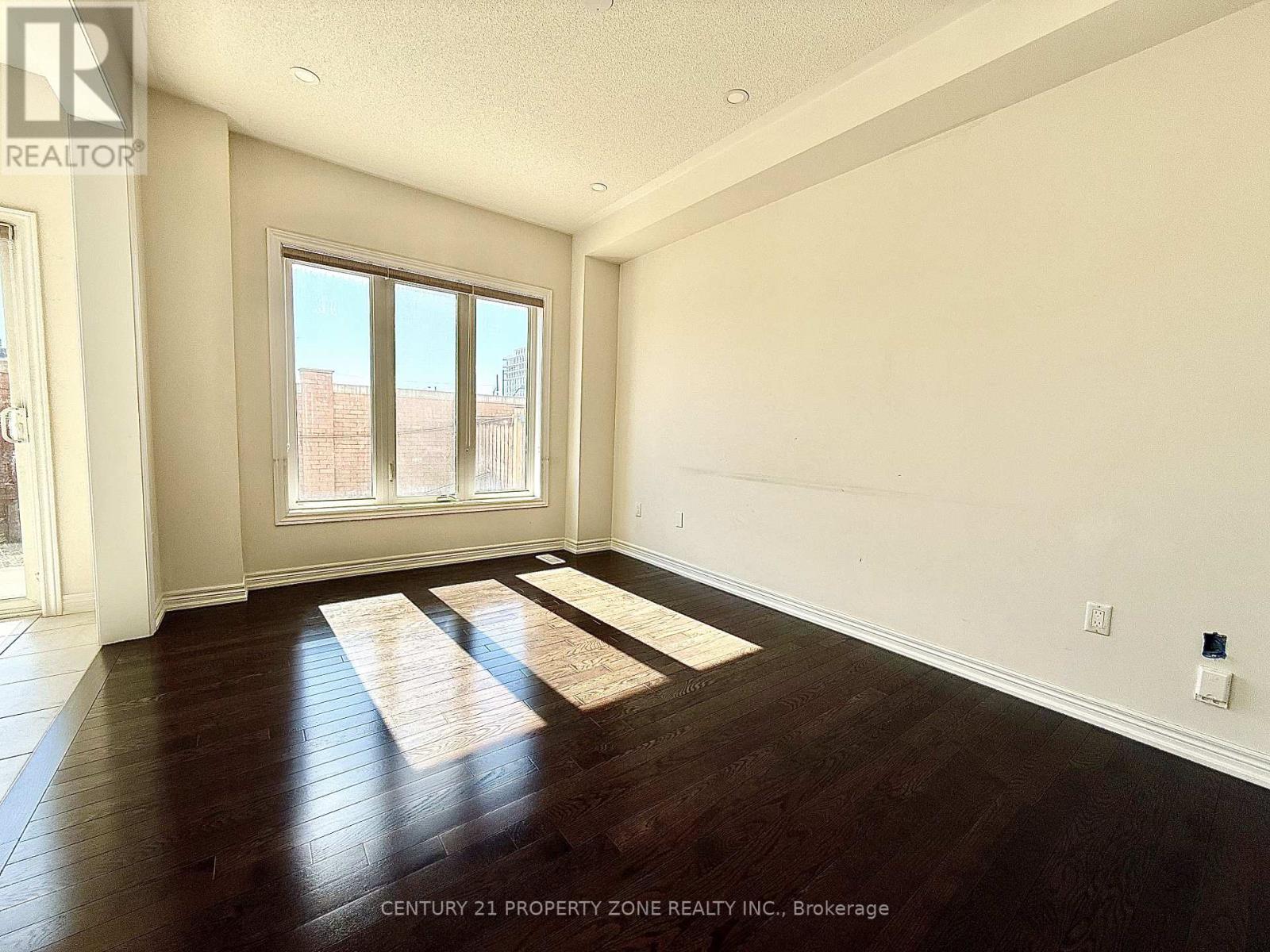$3,200 Monthly
This airy and spacious 4-bedroom, 2.5-bath semi-detached home is located in one of Brampton's most sought-after neighborhoods, offering an abundance of natural light throughout. Just a 5-minute walk to Mount Pleasant GO Station and only 2 minutes from Jean Augustine Secondary School and Andrew McCandless Park, its an ideal location for families or professionals. The elegant kitchen features a cozy breakfast area, a stainless steel double-door fridge, and ensuite private laundry, ensuring convenience and functionality. The partially finished backyard is perfect for relaxation, with a concrete area for BBQs and half the space reserved for gardening. The primary bedroom includes a spacious walk-in closet and an additional closet, offering plenty of storage, while the other bedrooms also have ample closet space. This move-in-ready home offers a blend of comfort, convenience, and style. Available for lease. Don't miss the chance to make this fantastic property your new home! 70% Utilities paid by the tenant (id:54662)
Property Details
| MLS® Number | W12025973 |
| Property Type | Single Family |
| Neigbourhood | Mount Pleasant |
| Community Name | Credit Valley |
| Parking Space Total | 2 |
Building
| Bathroom Total | 3 |
| Bedrooms Above Ground | 4 |
| Bedrooms Total | 4 |
| Age | 6 To 15 Years |
| Appliances | Dishwasher, Dryer, Stove, Washer, Refrigerator |
| Construction Style Attachment | Semi-detached |
| Cooling Type | Central Air Conditioning |
| Exterior Finish | Brick |
| Flooring Type | Hardwood |
| Foundation Type | Poured Concrete |
| Half Bath Total | 1 |
| Heating Fuel | Natural Gas |
| Heating Type | Forced Air |
| Stories Total | 2 |
| Type | House |
| Utility Water | Municipal Water |
Parking
| Attached Garage | |
| Garage |
Land
| Acreage | No |
| Sewer | Sanitary Sewer |
| Size Depth | 93 Ft ,6 In |
| Size Frontage | 23 Ft ,9 In |
| Size Irregular | 23.79 X 93.5 Ft |
| Size Total Text | 23.79 X 93.5 Ft |
Interested in 96 Lanark Circle, Brampton, Ontario L6X 5L4?

Sneha Jagad
Salesperson
(437) 244-2101
8975 Mcclaughlin Rd #6
Brampton, Ontario L6Y 0Z6
(647) 910-9999




























