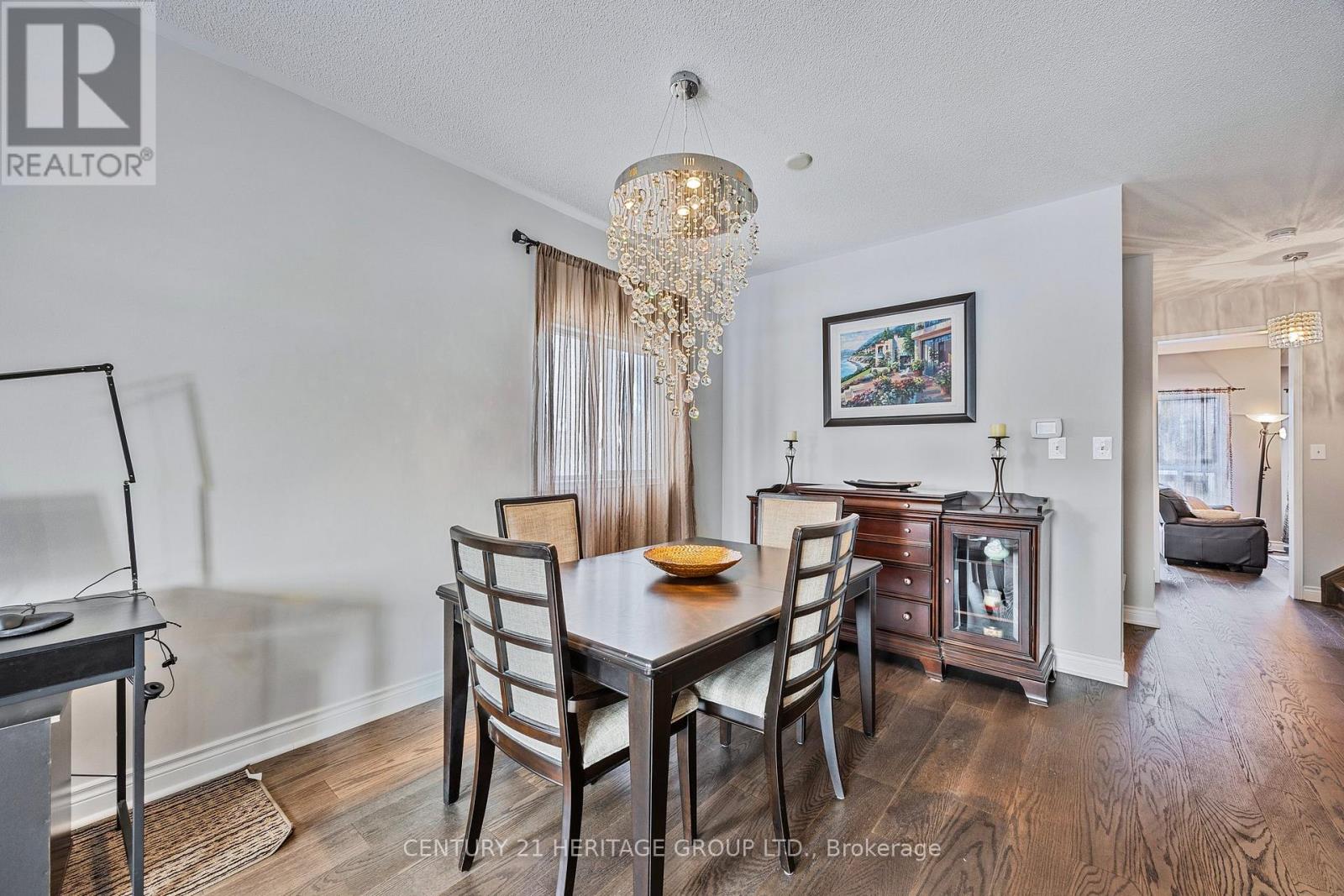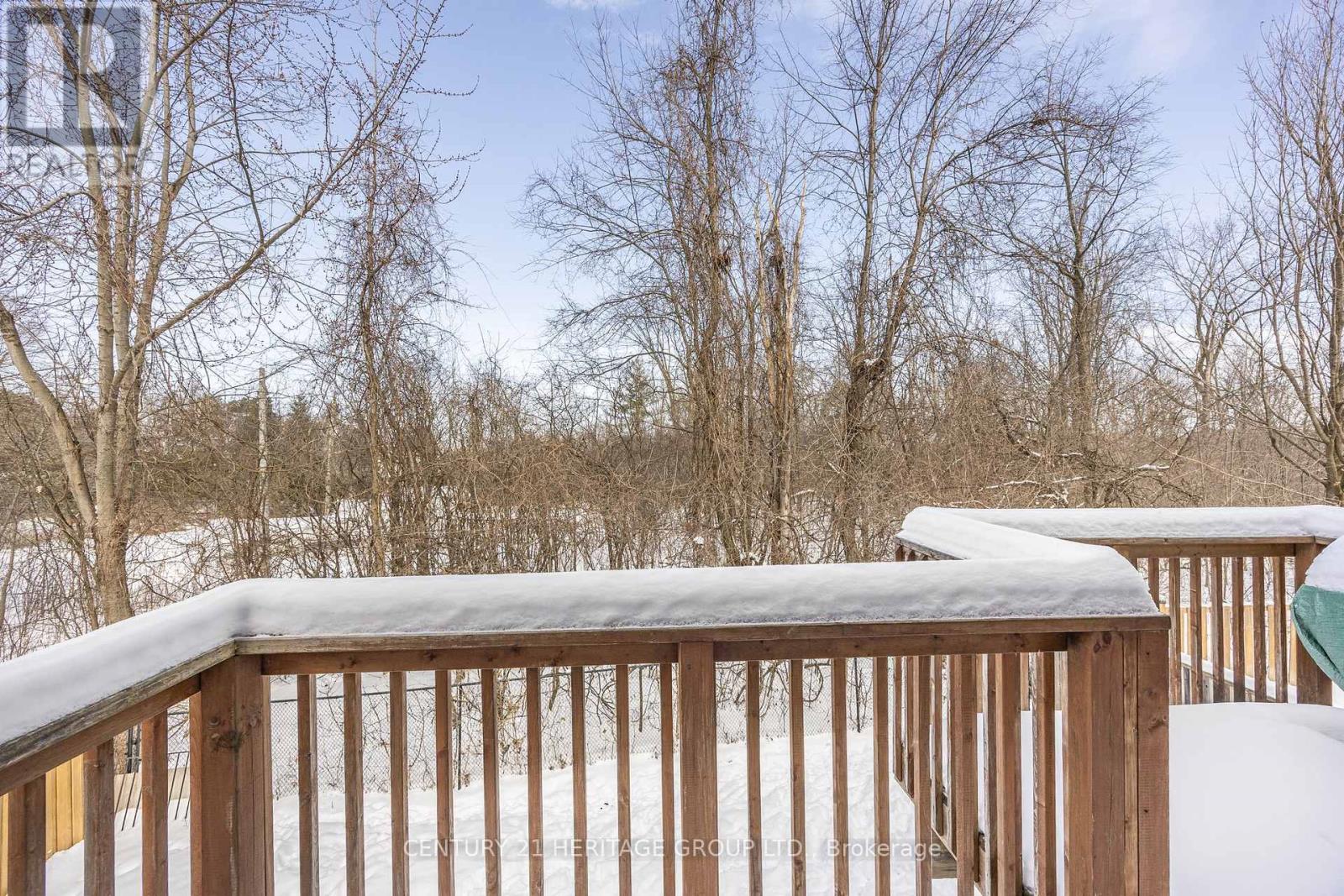$1,199,000
Stunning 3 bed 3 bath End Unit Townhouse on Pie Shaped Lot Backing onto Conservation. This 1815Sq ft home Comes Loaded with Upgrades at Every Turn. Brand new Hardwood Throughout Main Floor that matches Upstairs. Custom Kitchen w/ High End Stainless Steel Appliances, Stone Back splash and Granite Counters. Large Family Room with Gas Fireplace. Open Concept Living/Dining room. Oversized Primary suite with walk in closet and Spa Like Ensuite with Glass Shower (2023). 2 other Washrooms have also been Renovated. Convenient 2nd Floor Laundry. Unspoiled Walkout Basement w/cold room with endless Possibilities. Covered Porch Enclosure, A/C (2023), Roof(2021), Hot Water Tank (2024), Washer/Dryer (2023), Dishwasher (2024). Steps to Community Center, Public Transit, Nature Trails, Excellent Schools and Go Station. Won't last! Shows10/10 (id:54662)
Property Details
| MLS® Number | N11971971 |
| Property Type | Single Family |
| Neigbourhood | Wilcox Lake |
| Community Name | Oak Ridges Lake Wilcox |
| Amenities Near By | Public Transit |
| Community Features | Community Centre |
| Equipment Type | Water Heater - Electric |
| Features | Backs On Greenbelt, Conservation/green Belt, Carpet Free |
| Parking Space Total | 2 |
| Rental Equipment Type | Water Heater - Electric |
| Structure | Deck, Shed |
Building
| Bathroom Total | 3 |
| Bedrooms Above Ground | 3 |
| Bedrooms Total | 3 |
| Amenities | Fireplace(s) |
| Appliances | Garage Door Opener Remote(s), Dishwasher, Dryer, Refrigerator, Stove, Washer, Window Coverings |
| Basement Development | Unfinished |
| Basement Features | Walk Out |
| Basement Type | N/a (unfinished) |
| Construction Style Attachment | Attached |
| Cooling Type | Central Air Conditioning |
| Exterior Finish | Brick |
| Fire Protection | Alarm System |
| Fireplace Present | Yes |
| Fireplace Total | 1 |
| Flooring Type | Ceramic, Hardwood |
| Foundation Type | Poured Concrete |
| Half Bath Total | 1 |
| Heating Fuel | Natural Gas |
| Heating Type | Forced Air |
| Stories Total | 2 |
| Size Interior | 1,500 - 2,000 Ft2 |
| Type | Row / Townhouse |
| Utility Water | Municipal Water |
Parking
| Garage |
Land
| Acreage | No |
| Land Amenities | Public Transit |
| Landscape Features | Landscaped |
| Sewer | Sanitary Sewer |
| Size Depth | 89 Ft ,8 In |
| Size Frontage | 25 Ft ,2 In |
| Size Irregular | 25.2 X 89.7 Ft ; Pie Shape. 45ft Across Back |
| Size Total Text | 25.2 X 89.7 Ft ; Pie Shape. 45ft Across Back|under 1/2 Acre |
Utilities
| Cable | Installed |
| Sewer | Installed |
Interested in 96 Dovetail Drive, Richmond Hill, Ontario L4E 5A7?

Guy Lamberti
Salesperson
49 Holland St W Box 1201
Bradford, Ontario L3Z 2B6
(905) 775-5677
(905) 775-3022

































