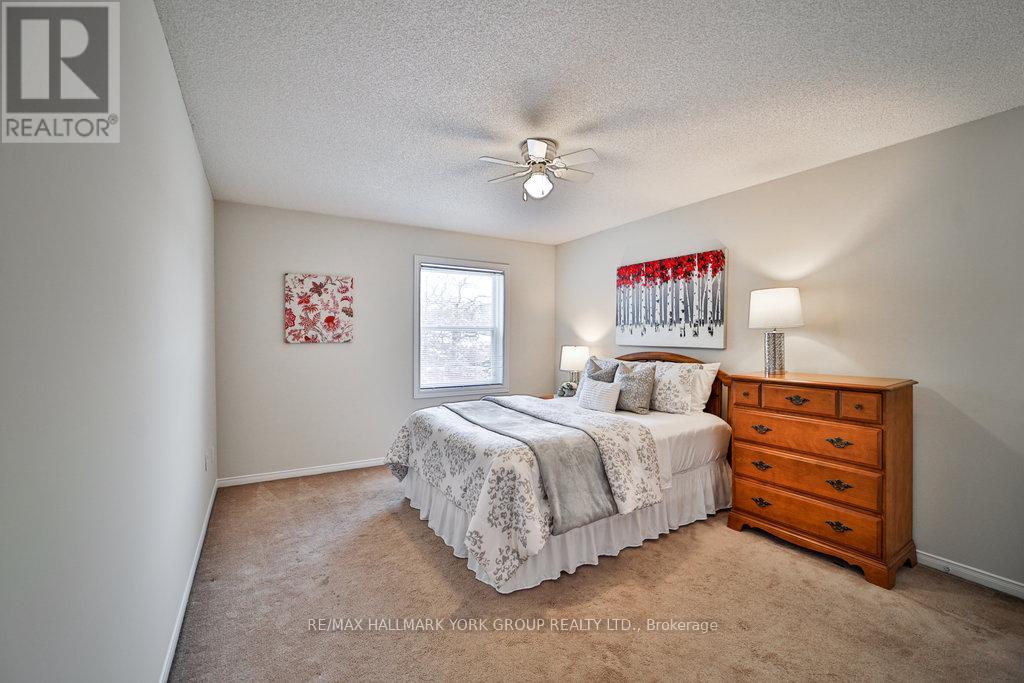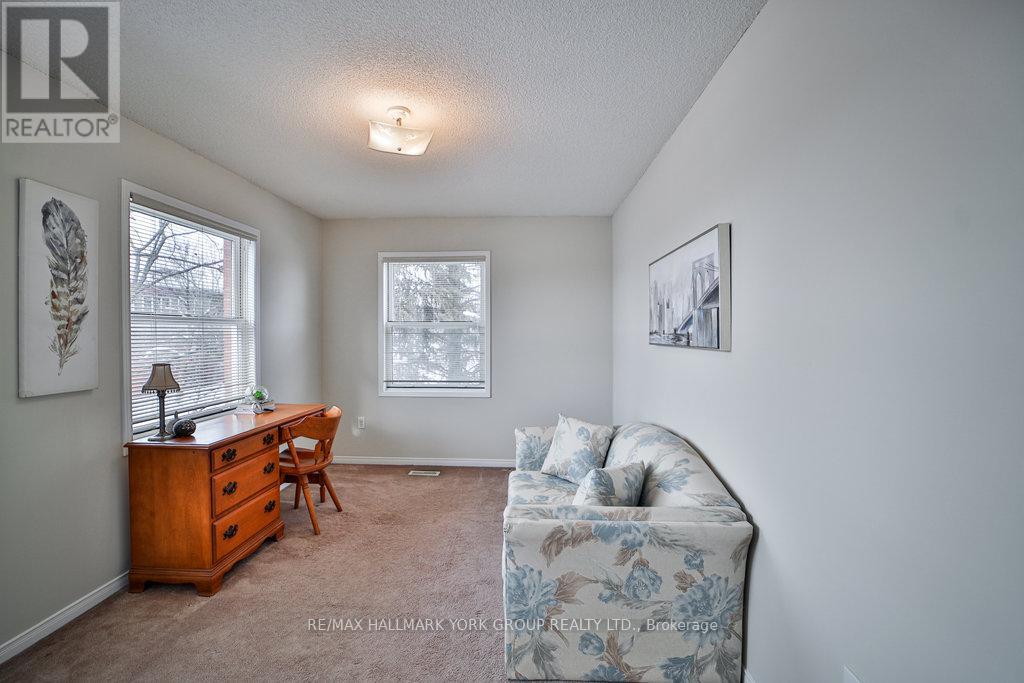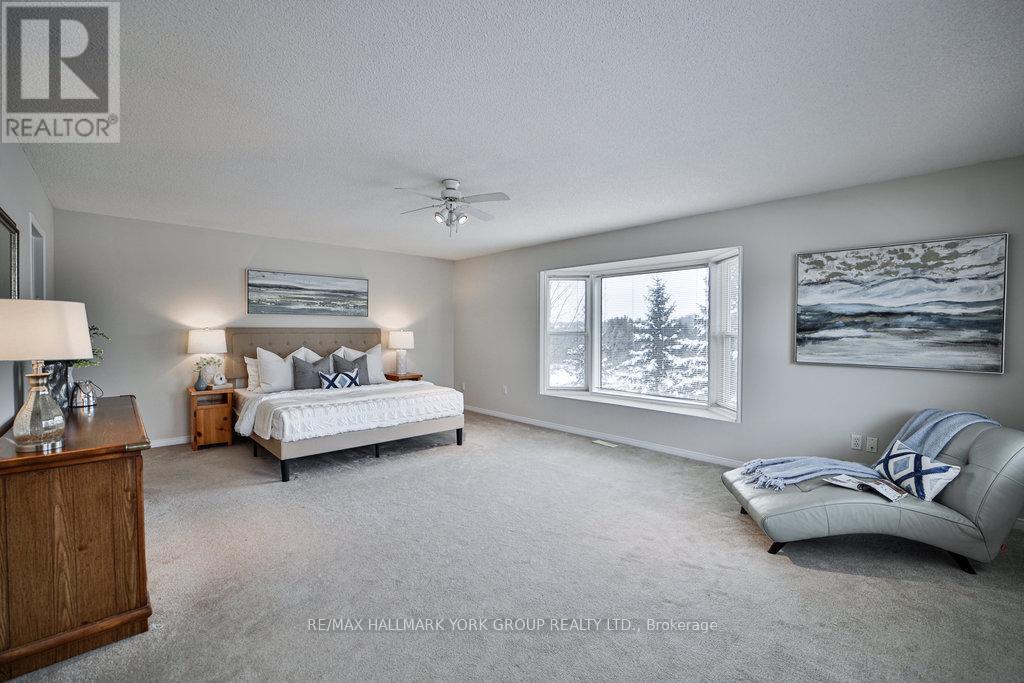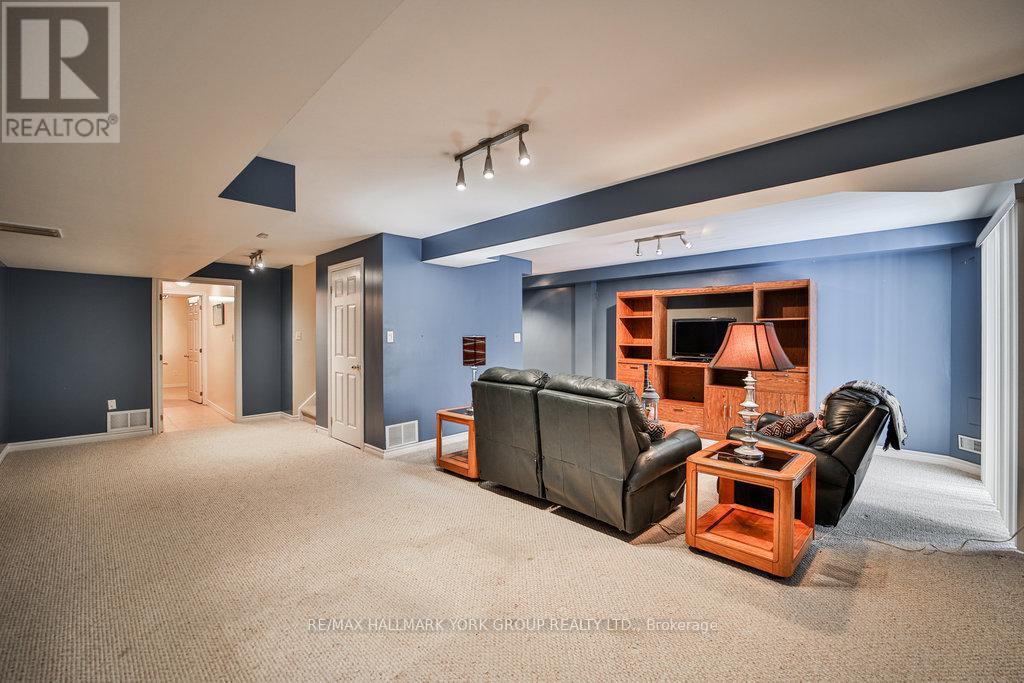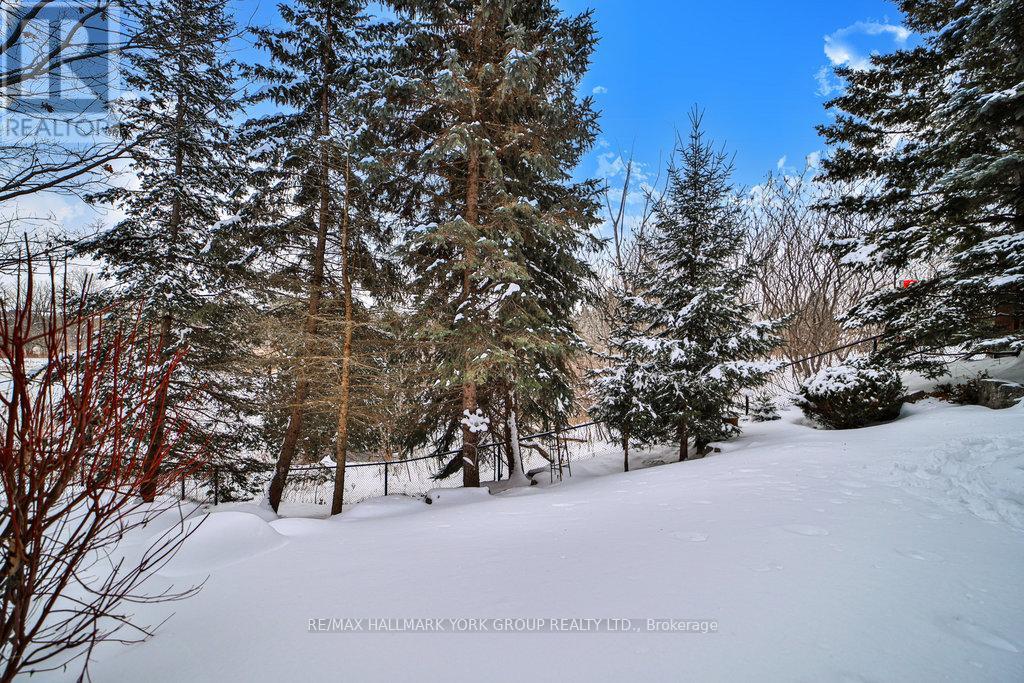$999,900
Immaculate End Unit 'Freehold' Townhome is a Rare Find locate in a High Demand Area. Approx. 2600 sqft of Living Space. Spacious Main Floor features 9' Ceilings, Bright Separate Living Room, Open Concept Dining Room and Eat-in Kitchen with Walkout to Deck that leads to a Private Fenced Backyard overlooking Green Space. Upstairs, you'll find a Huge Owner's Suite with 4pc Ensuite and Walk-in Closet overlooking Green Space plus 2 more Bedrooms and 4pc Bathroom. The Finished Walkout Basement adds valuable Living Space with Rec Room, 4th Bedroom and 3pc Bathroom. Main floor Laundry with Garage Entry. Professionally Painted. Close to Schools, Parks, and Shopping. (id:54662)
Property Details
| MLS® Number | N11974930 |
| Property Type | Single Family |
| Neigbourhood | Wellington Lanes |
| Community Name | Bayview Wellington |
| Features | Irregular Lot Size |
| Parking Space Total | 2 |
Building
| Bathroom Total | 4 |
| Bedrooms Above Ground | 3 |
| Bedrooms Below Ground | 1 |
| Bedrooms Total | 4 |
| Appliances | Garage Door Opener Remote(s), Blinds, Dishwasher, Dryer, Garage Door Opener, Microwave, Refrigerator, Stove, Washer |
| Basement Development | Finished |
| Basement Features | Walk Out |
| Basement Type | N/a (finished) |
| Construction Style Attachment | Attached |
| Cooling Type | Central Air Conditioning |
| Exterior Finish | Brick |
| Flooring Type | Laminate |
| Foundation Type | Poured Concrete |
| Half Bath Total | 1 |
| Heating Fuel | Natural Gas |
| Heating Type | Forced Air |
| Stories Total | 2 |
| Type | Row / Townhouse |
| Utility Water | Municipal Water |
Parking
| Garage |
Land
| Acreage | No |
| Sewer | Sanitary Sewer |
| Size Depth | 112 Ft ,4 In |
| Size Frontage | 38 Ft ,3 In |
| Size Irregular | 38.29 X 112.4 Ft ; 23.85 X 98.76 X 41.33 X 112.40 X 14.36 |
| Size Total Text | 38.29 X 112.4 Ft ; 23.85 X 98.76 X 41.33 X 112.40 X 14.36 |
Interested in 95 John West Way, Aurora, Ontario L4G 7E2?

Chris Seney
Salesperson
www.chrisseney.com/
25 Millard Ave West Unit B - 2nd Flr
Newmarket, Ontario L3Y 7R5
(905) 727-1941
(905) 841-6018





















