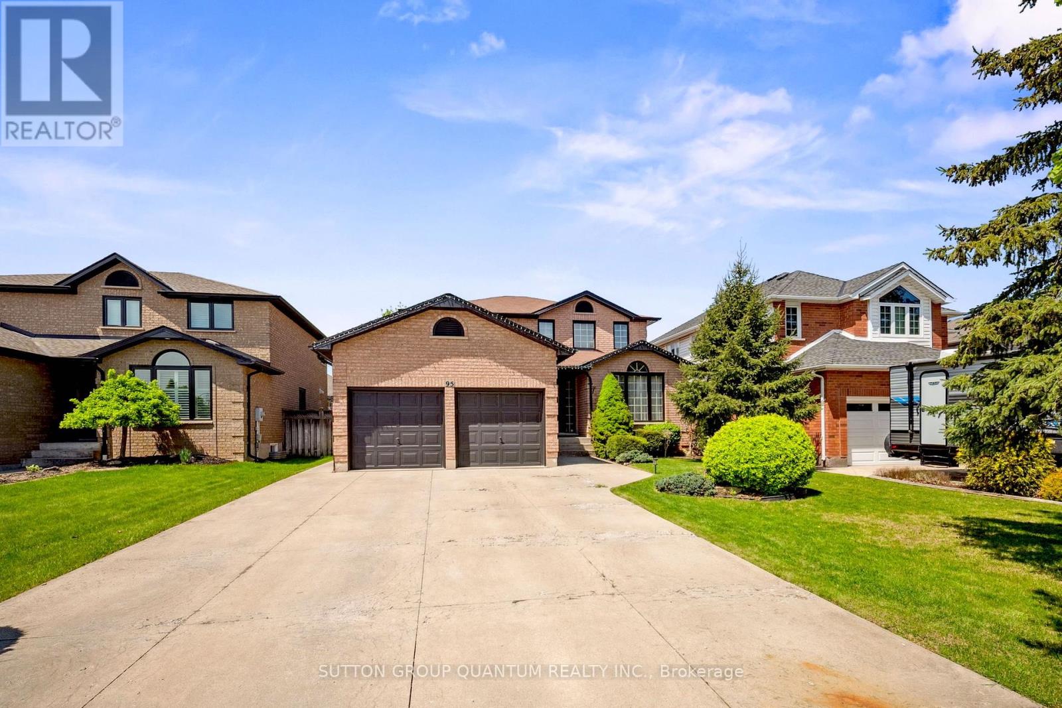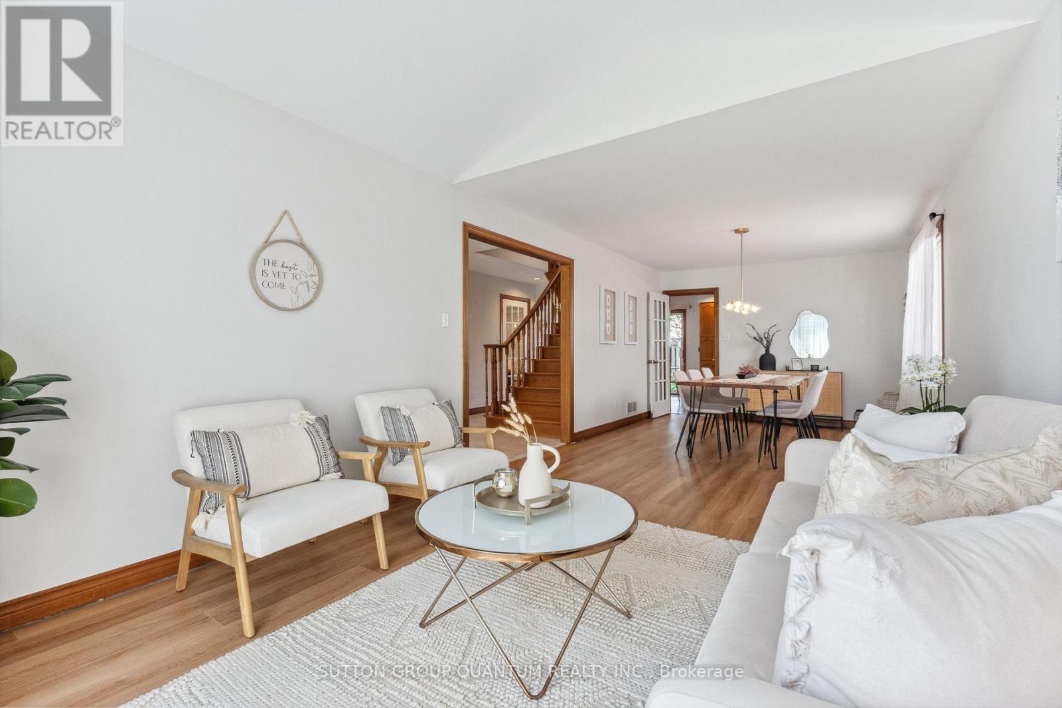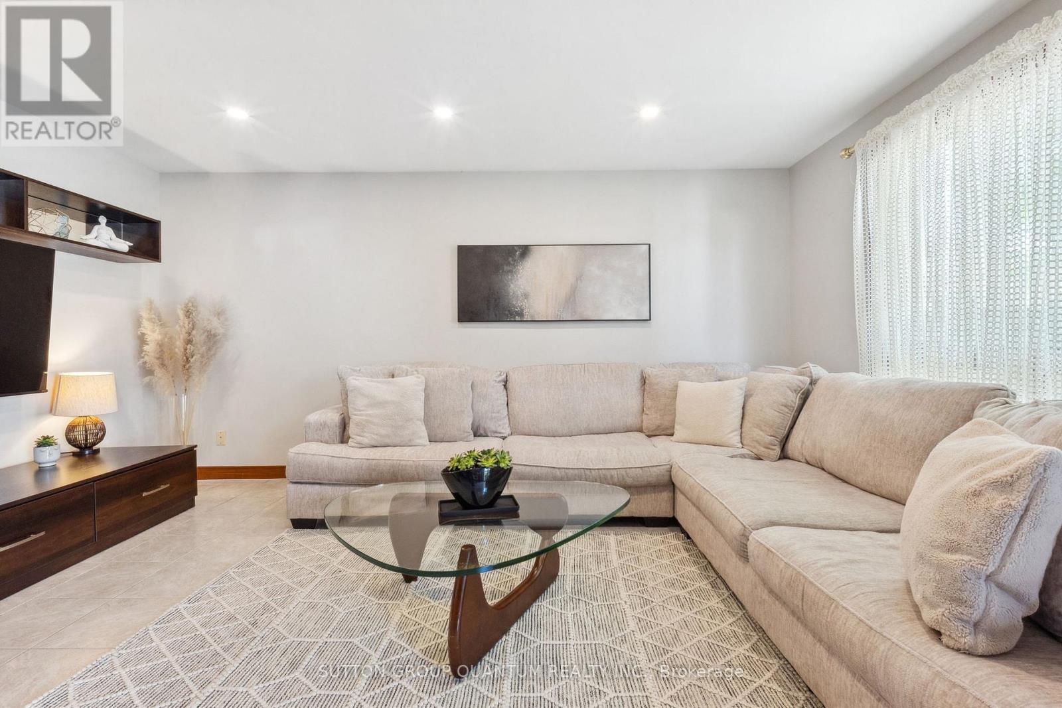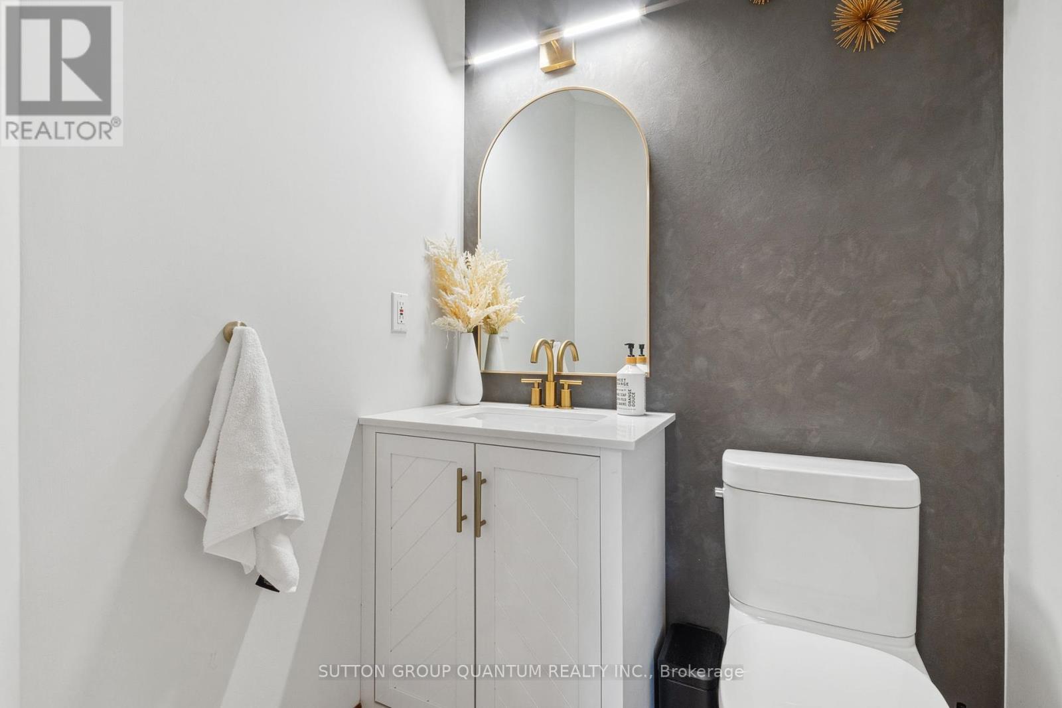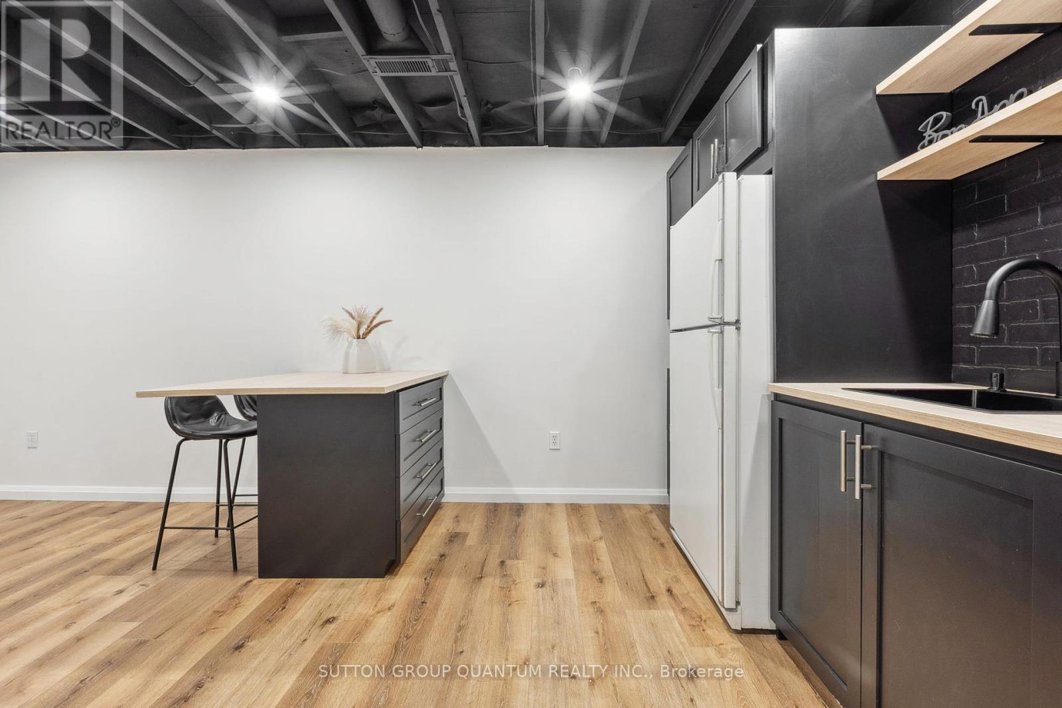$1,149,000
Nestled In A Highly Sought After Family Friendly Neighbourhood, This All Brick Home Is What You Have Been Looking For! The Home Boasts 3,300sqft of TL Living Space & Features 3+2 Bedrooms, 4 Bathrooms, & A Newly Renovated Basement With A Separate Entrance. You Are Welcomed By Beautiful Curb-Appeal & An Extended Driveway. The First Floor Features A Bright & Open Concept Sitting & Dining Room The Perfect Space To Entertain! The Large Kitchen Overlooks The Private Backyard & Flows Into The Living Room. The Main Floor Includes An Updated Powder Bath & An Updated Laundry Room For The Ultimate Convenience. The Second Floor Feature 3 Large Bedrooms With Custom Closets. The Primary Includes A Walk In & Large 4Pc Ensuite. The Basement Has Been Newly Renovated With A Stylish Kitchenette, 2 Bedrooms, A Modern 3Pc Bathroom, Private Laundry, With A Separate Entrance Through The Garage- Perfect For Growing Teenagers, InLaws, Or Rental Potential! Enjoy Hosting BBQs In This Peaceful & Private Backyard! Steps To Parks & Schools. Minutes to Major Retailers & RedHill/The Linc. A Must See Home! (id:59911)
Property Details
| MLS® Number | X12177366 |
| Property Type | Single Family |
| Neigbourhood | Highland |
| Community Name | Stoney Creek Mountain |
| Amenities Near By | Park, Schools |
| Parking Space Total | 6 |
Building
| Bathroom Total | 4 |
| Bedrooms Above Ground | 3 |
| Bedrooms Below Ground | 2 |
| Bedrooms Total | 5 |
| Appliances | All, Dishwasher, Dryer, Stove, Washer, Refrigerator |
| Basement Development | Finished |
| Basement Type | N/a (finished) |
| Construction Style Attachment | Detached |
| Cooling Type | Central Air Conditioning |
| Exterior Finish | Brick |
| Foundation Type | Unknown |
| Half Bath Total | 1 |
| Heating Fuel | Natural Gas |
| Heating Type | Forced Air |
| Stories Total | 2 |
| Size Interior | 2,000 - 2,500 Ft2 |
| Type | House |
| Utility Water | Municipal Water |
Parking
| Attached Garage | |
| Garage |
Land
| Acreage | No |
| Land Amenities | Park, Schools |
| Sewer | Sanitary Sewer |
| Size Depth | 117 Ft ,6 In |
| Size Frontage | 49 Ft ,2 In |
| Size Irregular | 49.2 X 117.5 Ft |
| Size Total Text | 49.2 X 117.5 Ft |
Interested in 95 Gatestone Drive, Hamilton, Ontario L8J 2V1?

Angelica Banas
Salesperson
www.angelicabanasrealty.com/
1673 Lakeshore Road West
Mississauga, Ontario L5J 1J4
(905) 822-5000
(905) 822-5617
