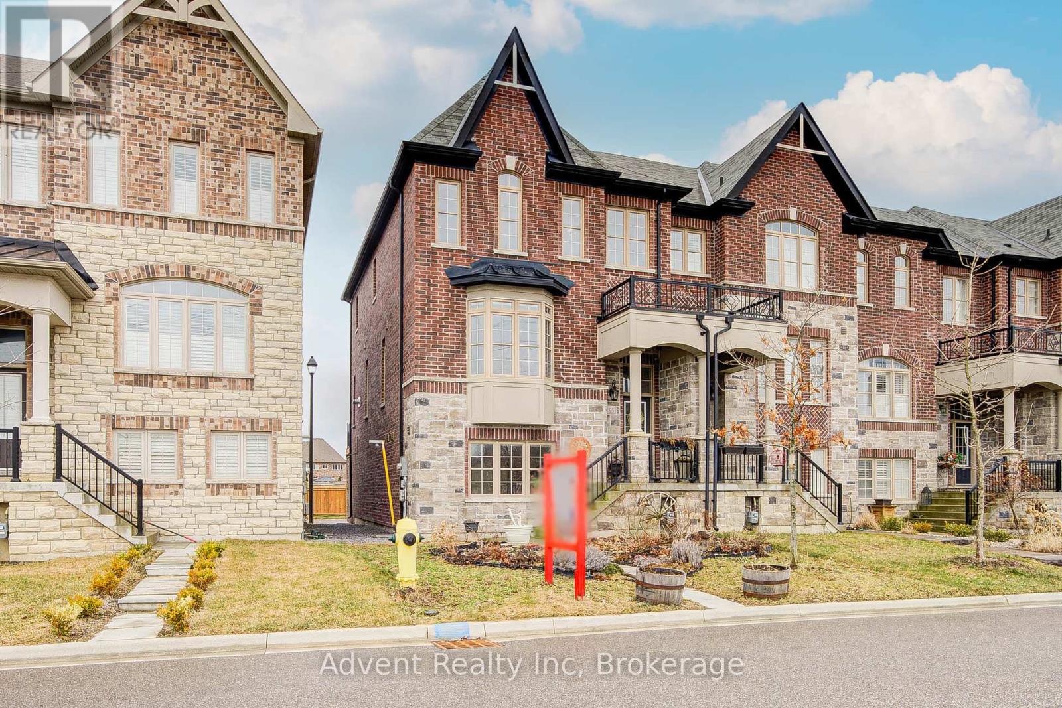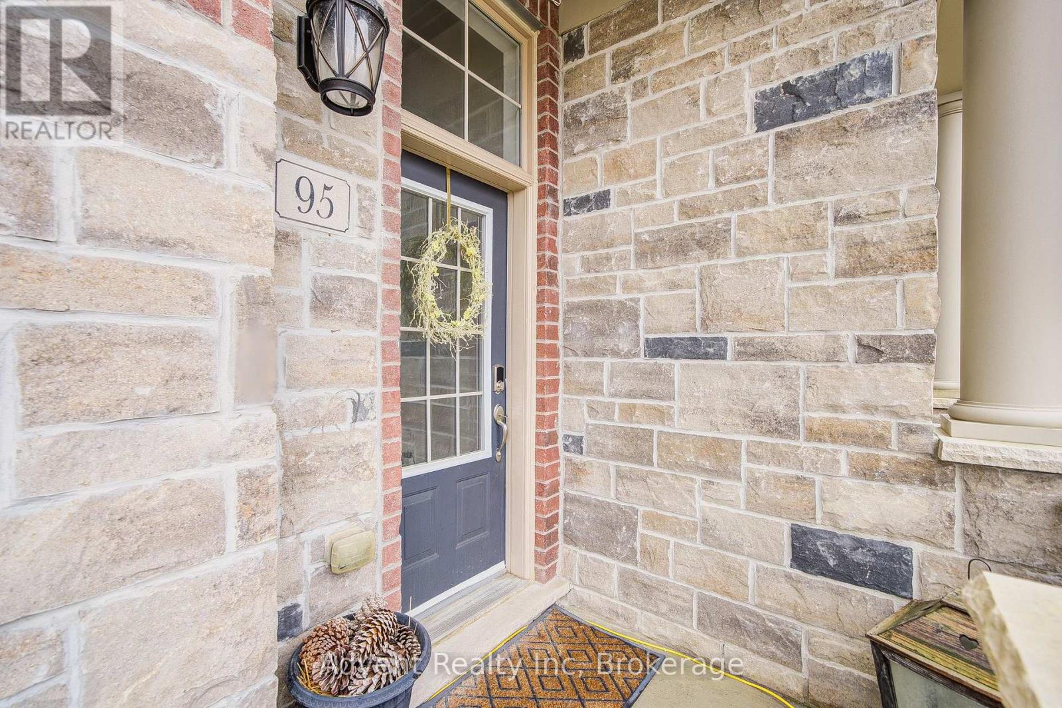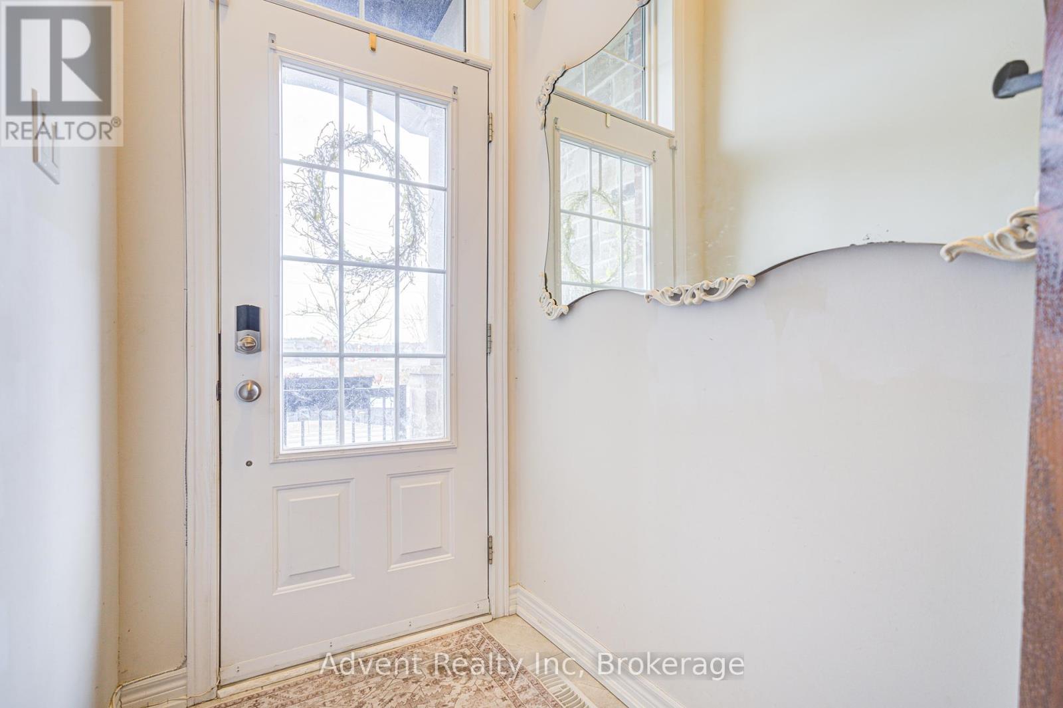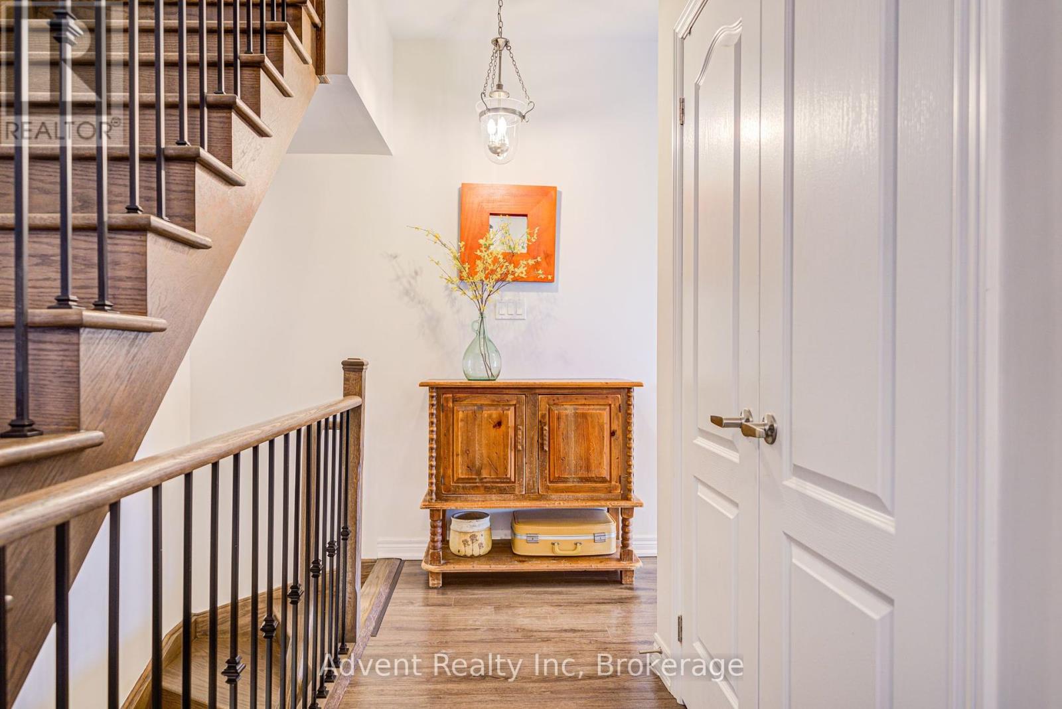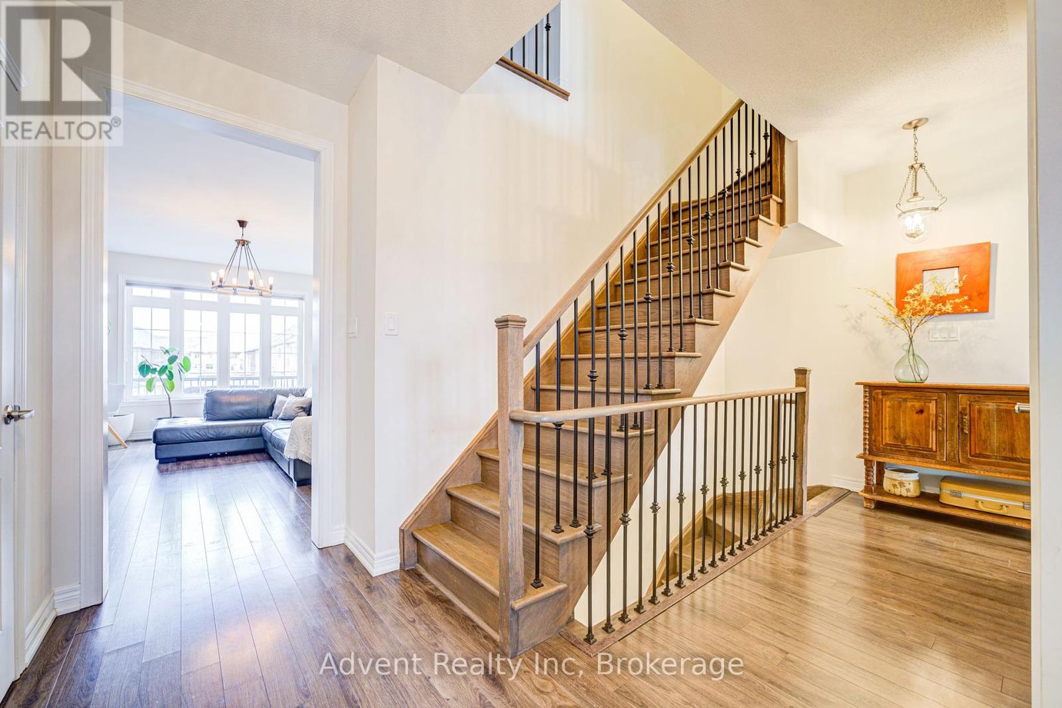$999,900
Stunning 3 + 1 bedroom end unit freehold townhouse in highly converted Sharon! This beautifully maintained end-unit offers the space and feel of a detached home, featuring a rare 2-car garage, an airy open-concept layout, and 9-ft ceilings on the main floor. The modern kitchen boasts a large center island, perfect for entertaining and everyday living. Sunlight pours into living and dining area, while the generously sized bedroom offer comfort and privacy for the whole family. The finished basement adds flexibility with a rec room or home office. Conveniently located just minutes from top -rated schools, Go station, YRT bus stop, highway 404, shopping plazas and all essential amenities. (id:59911)
Property Details
| MLS® Number | N12221036 |
| Property Type | Single Family |
| Community Name | Sharon |
| Parking Space Total | 4 |
Building
| Bathroom Total | 3 |
| Bedrooms Above Ground | 3 |
| Bedrooms Total | 3 |
| Appliances | Dishwasher, Dryer, Hood Fan, Stove, Washer, Window Coverings, Refrigerator |
| Basement Development | Finished |
| Basement Type | N/a (finished) |
| Construction Style Attachment | Attached |
| Cooling Type | Central Air Conditioning |
| Exterior Finish | Brick |
| Fireplace Present | Yes |
| Flooring Type | Laminate |
| Foundation Type | Unknown |
| Half Bath Total | 1 |
| Heating Fuel | Natural Gas |
| Heating Type | Forced Air |
| Stories Total | 2 |
| Size Interior | 1,500 - 2,000 Ft2 |
| Type | Row / Townhouse |
| Utility Water | Municipal Water |
Parking
| Garage |
Land
| Acreage | No |
| Sewer | Sanitary Sewer |
| Size Depth | 72 Ft ,2 In |
| Size Frontage | 25 Ft |
| Size Irregular | 25 X 72.2 Ft |
| Size Total Text | 25 X 72.2 Ft |
Interested in 95 Beechborough Crescent, East Gwillimbury, Ontario L9N 0N9?

David Ho
Broker of Record
50 Acadia Ave Suite 201
Markham, Ontario L3R 0B3
(647) 812-8839
(647) 945-9700
