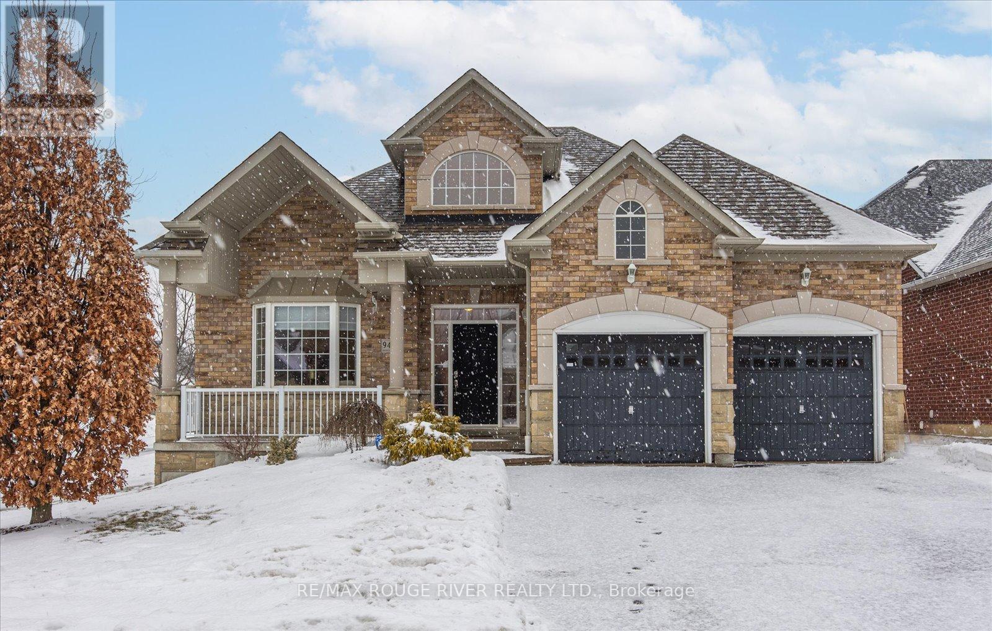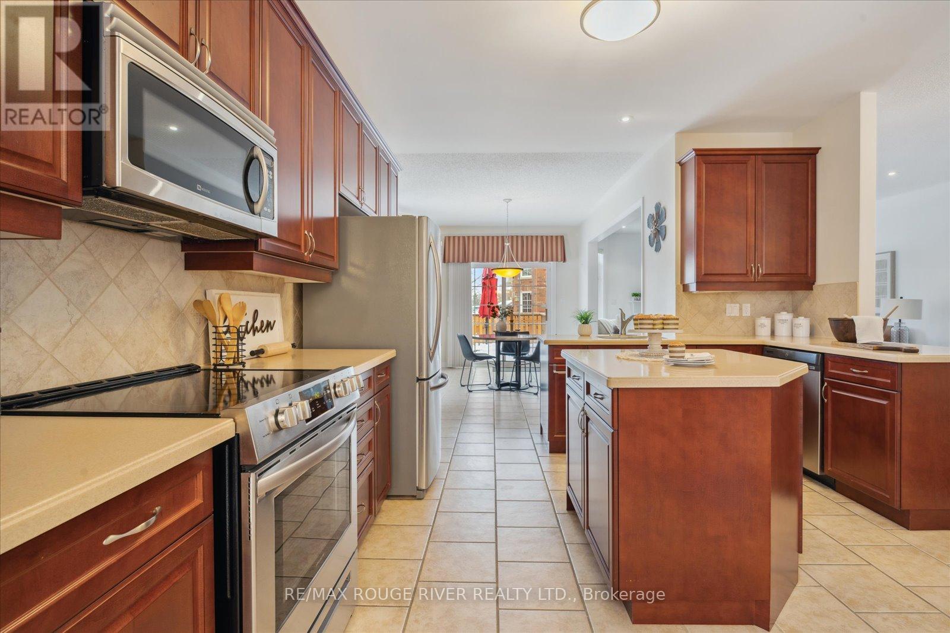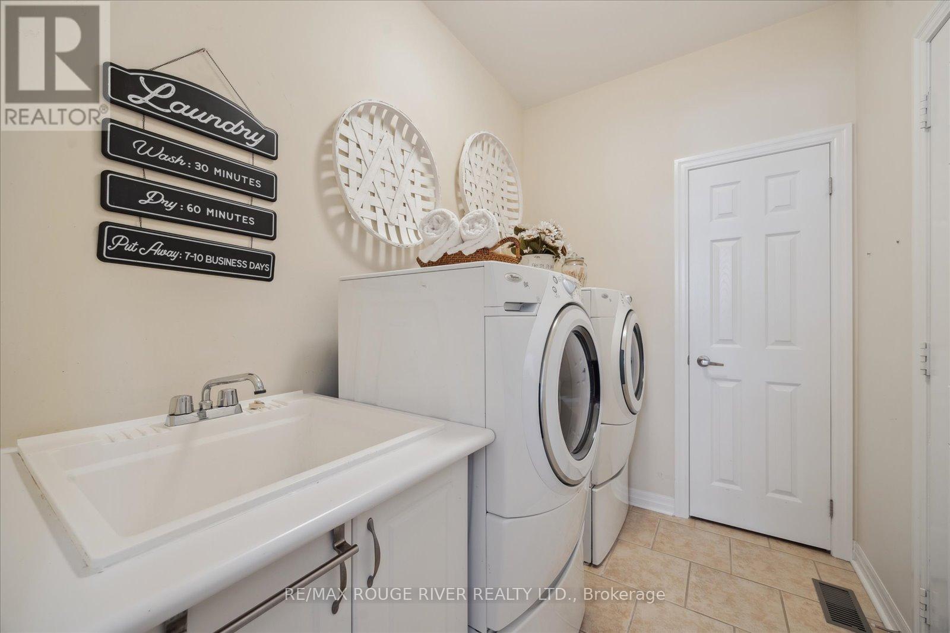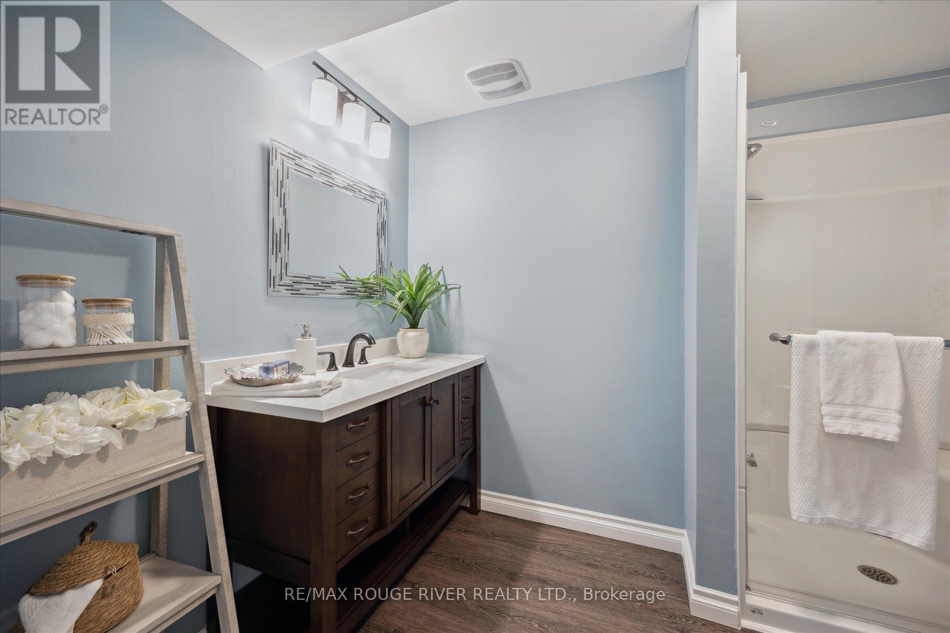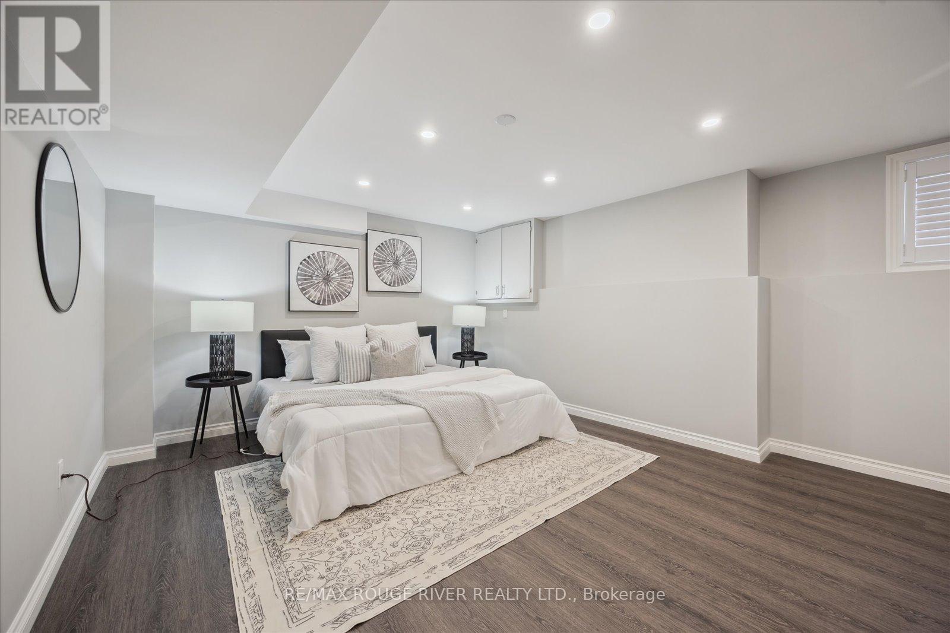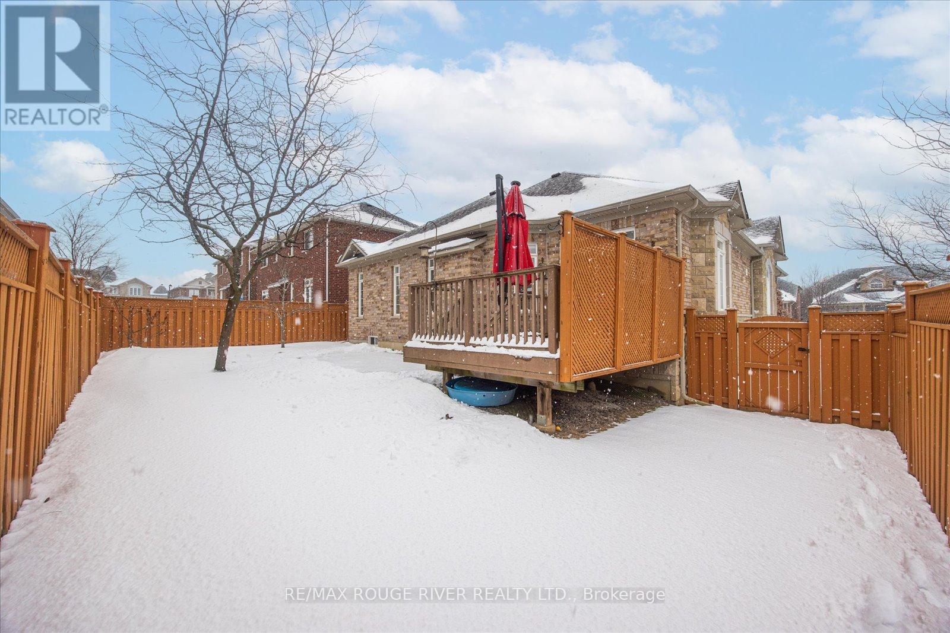$1,199,000
Welcome to this meticulously maintained all-brick bungalow, beautiful situated on a spacious corner lot and built by the award-winning MIDHAVEN. This home radiates warmth and comfort, offering a bright, cheerful atmosphere enhanced by large windows and a thoughtfully designed layout prioritizing style and functionality. The main floor features two generously sized bedrooms and a separate office space, perfect for working from home. The well-appointed kitchen boasts tiled flooring, a central island, a walk-in pantry, and premium stainless steel appliances, blending practicality with elegance. Rick dark hardwood floors flow throughout the main living areas, lending timeless charm. The cozy living room, anchored by a gas fireplace, provides a welcoming retreat, while the convenient main-floor laundry adds everyday efficiency. The finished basement offers exceptional versatility, ideal for entertaining or extended family living. The rec room invites you to cozy up by the gas fireplace, creating a warm and welcoming atmosphere. This space also features a wet bar, a dedicated games area for entertainment, a comfortable bedroom, a modern 3pc bathroom, and plenty of storage to meet all your needs. A walk-up from the basement to the garage makes it perfect as an in-law suite, offering both privacy and convenience. The private, fenced backyard, surrounded by mature trees, offers a serene retreat with a deck and stone patio, perfect for relaxation. An interlocking walkway adds to the home's curb appeal, while the oversized 2-car garage provides direct access to both the house and basement. Recent upgrades includes a new roof (2020), furnace (2021), and air conditioning unit (2020). Located in a desirable North Oshawa neighbourhood, 407 access, close to shopping, parks, top rated schools, including the University and Collage. SEE FEATURE SHEET FOR FURTHER UPDATES! (id:54662)
Property Details
| MLS® Number | E11957131 |
| Property Type | Single Family |
| Neigbourhood | Taunton |
| Community Name | Taunton |
| Amenities Near By | Park, Public Transit, Schools |
| Community Features | School Bus, Community Centre |
| Equipment Type | Water Heater - Gas |
| Parking Space Total | 6 |
| Rental Equipment Type | Water Heater - Gas |
| Structure | Deck, Porch |
Building
| Bathroom Total | 3 |
| Bedrooms Above Ground | 2 |
| Bedrooms Below Ground | 1 |
| Bedrooms Total | 3 |
| Amenities | Fireplace(s) |
| Appliances | Central Vacuum, Dryer, Garage Door Opener, Microwave, Range, Refrigerator, Stove, Washer, Window Coverings |
| Architectural Style | Bungalow |
| Basement Development | Finished |
| Basement Features | Walk-up |
| Basement Type | N/a (finished) |
| Construction Style Attachment | Detached |
| Cooling Type | Central Air Conditioning |
| Exterior Finish | Brick, Stone |
| Fire Protection | Alarm System |
| Fireplace Present | Yes |
| Flooring Type | Hardwood, Carpeted, Ceramic, Laminate |
| Foundation Type | Concrete |
| Heating Fuel | Natural Gas |
| Heating Type | Forced Air |
| Stories Total | 1 |
| Size Interior | 1,500 - 2,000 Ft2 |
| Type | House |
| Utility Water | Municipal Water |
Parking
| Attached Garage |
Land
| Acreage | No |
| Fence Type | Fenced Yard |
| Land Amenities | Park, Public Transit, Schools |
| Landscape Features | Landscaped |
| Sewer | Sanitary Sewer |
| Size Depth | 109 Ft ,1 In |
| Size Frontage | 55 Ft ,9 In |
| Size Irregular | 55.8 X 109.1 Ft |
| Size Total Text | 55.8 X 109.1 Ft |
Interested in 948 Red Deer Avenue, Oshawa, Ontario L1K 0C4?

Kimberly Gwen Turcotte
Salesperson
homeswithkimandshannon.com/
@homeswithkimandshannon/
2377 Hwy 2 Unit 221
Bowmanville, Ontario L1C 5A4
(905) 623-6000
www.remaxrougeriver.com/

Shannon Ford
Salesperson
facebook.com/homzwithshannon
2377 Hwy 2 Unit 221
Bowmanville, Ontario L1C 5A4
(905) 623-6000
www.remaxrougeriver.com/
