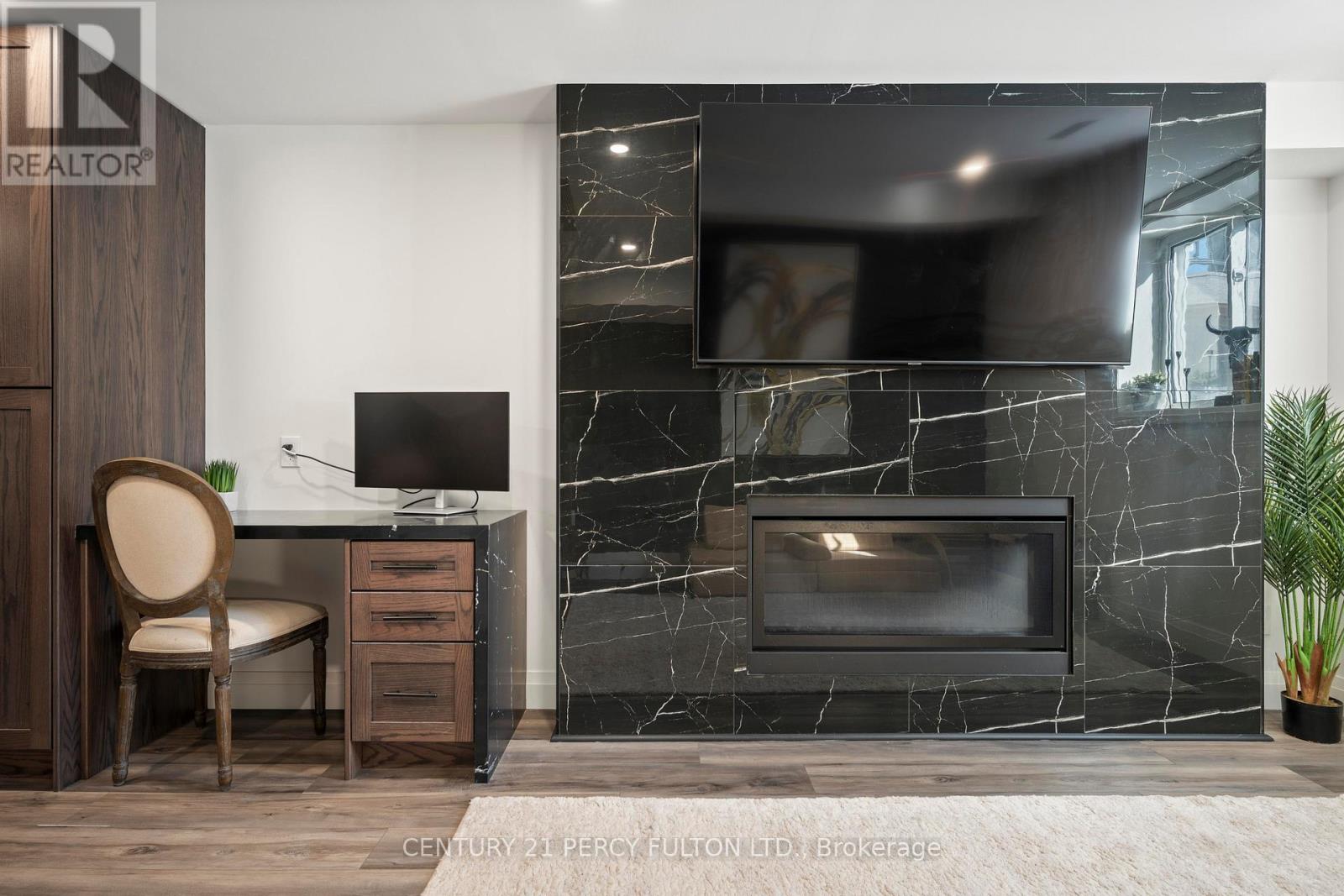$749,900
Welcome to 948 Attersley Drive, a beautifully renovated home in Oshawa's desirable Pinecrest neighborhood! This family-friendly community is perfect for those seeking a balance of tranquility and convenience. Surrounded by parks and top-rated schools, its an ideal setting for families of all sizes. Located just minutes from all essentials, including grocery stores, plazas, and the Oshawa Centre, you'll also love the convenience of having two Costco's within a 10-minute drive. Commuters will appreciate the quick access to both Highway 401 and 407, making travel throughout the GTA effortless. Inside, this home has been tastefully renovated with modern finishes, ensuring a move-in-ready experience. With no rental items, you can enjoy peace of mind knowing that everything is yours from day one. Step outside to a spacious backyard featuring a durable composite deck, perfect for entertaining, relaxing, enjoying the outdoors year-round and watching beautiful west-facing sunsets. The extra-wide driveway provides ample parking, while the wide side access to the backyard makes it easy to store recreational vehicles or equipment. Plus, enjoy the convenience of a heated garage, ideal for colder months or a workshop space. Whether you're a first-time buyer, growing family, or down-sizer, this home offers the perfect blend of style, comfort, and location. Don't miss your chance to own this stunning property in one of Oshawa's most sought-after communities! ** This is a linked property.** (id:54662)
Property Details
| MLS® Number | E11964519 |
| Property Type | Single Family |
| Neigbourhood | Pinecrest |
| Community Name | Pinecrest |
| Parking Space Total | 3 |
| Structure | Deck |
Building
| Bathroom Total | 3 |
| Bedrooms Above Ground | 3 |
| Bedrooms Total | 3 |
| Amenities | Fireplace(s) |
| Appliances | Garage Door Opener Remote(s), Water Heater, Dishwasher, Dryer, Refrigerator, Stove, Washer, Window Coverings |
| Basement Development | Finished |
| Basement Type | N/a (finished) |
| Construction Style Attachment | Detached |
| Cooling Type | Central Air Conditioning |
| Exterior Finish | Brick |
| Fireplace Present | Yes |
| Flooring Type | Vinyl |
| Foundation Type | Poured Concrete |
| Half Bath Total | 1 |
| Heating Fuel | Natural Gas |
| Heating Type | Forced Air |
| Stories Total | 2 |
| Size Interior | 1,500 - 2,000 Ft2 |
| Type | House |
| Utility Water | Municipal Water |
Parking
| Attached Garage |
Land
| Acreage | No |
| Landscape Features | Landscaped |
| Sewer | Sanitary Sewer |
| Size Depth | 138 Ft ,2 In |
| Size Frontage | 65 Ft ,7 In |
| Size Irregular | 65.6 X 138.2 Ft ; Reverse Pie Lot |
| Size Total Text | 65.6 X 138.2 Ft ; Reverse Pie Lot |
Utilities
| Sewer | Installed |
Interested in 948 Attersley Drive, Oshawa, Ontario L1K 1V5?

Sanak Saha
Broker
2911 Kennedy Road
Toronto, Ontario M1V 1S8
(416) 298-8200
(416) 298-6602
HTTP://www.c21percyfulton.com

Carly Fulton
Broker
(416) 671-9503
thefultonsisters.com/
instagram.com/fultonsisters
www.linkedin.com/in/carly-fulton/
2911 Kennedy Road
Toronto, Ontario M1V 1S8
(416) 298-8200
(416) 298-6602
HTTP://www.c21percyfulton.com

























