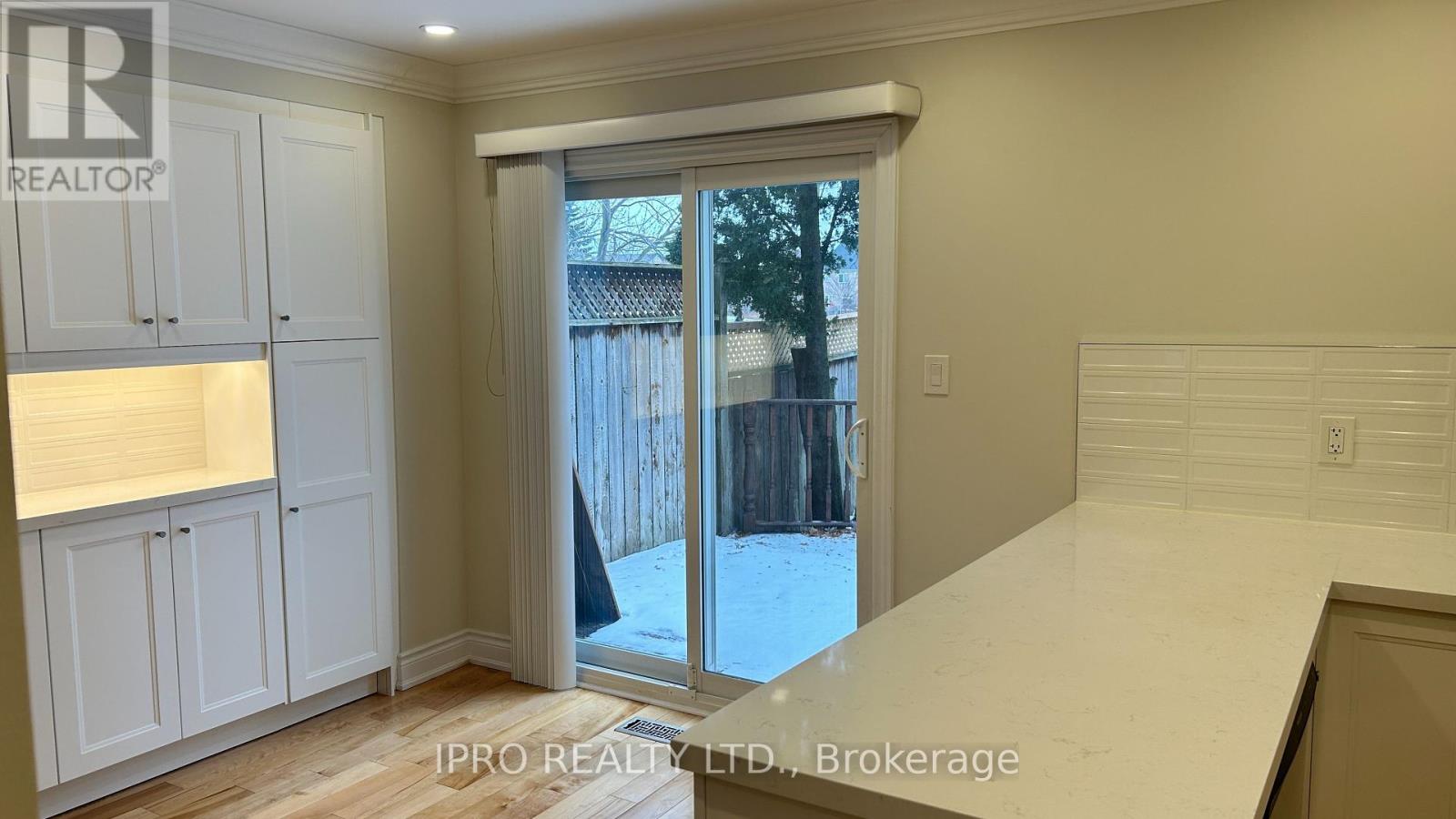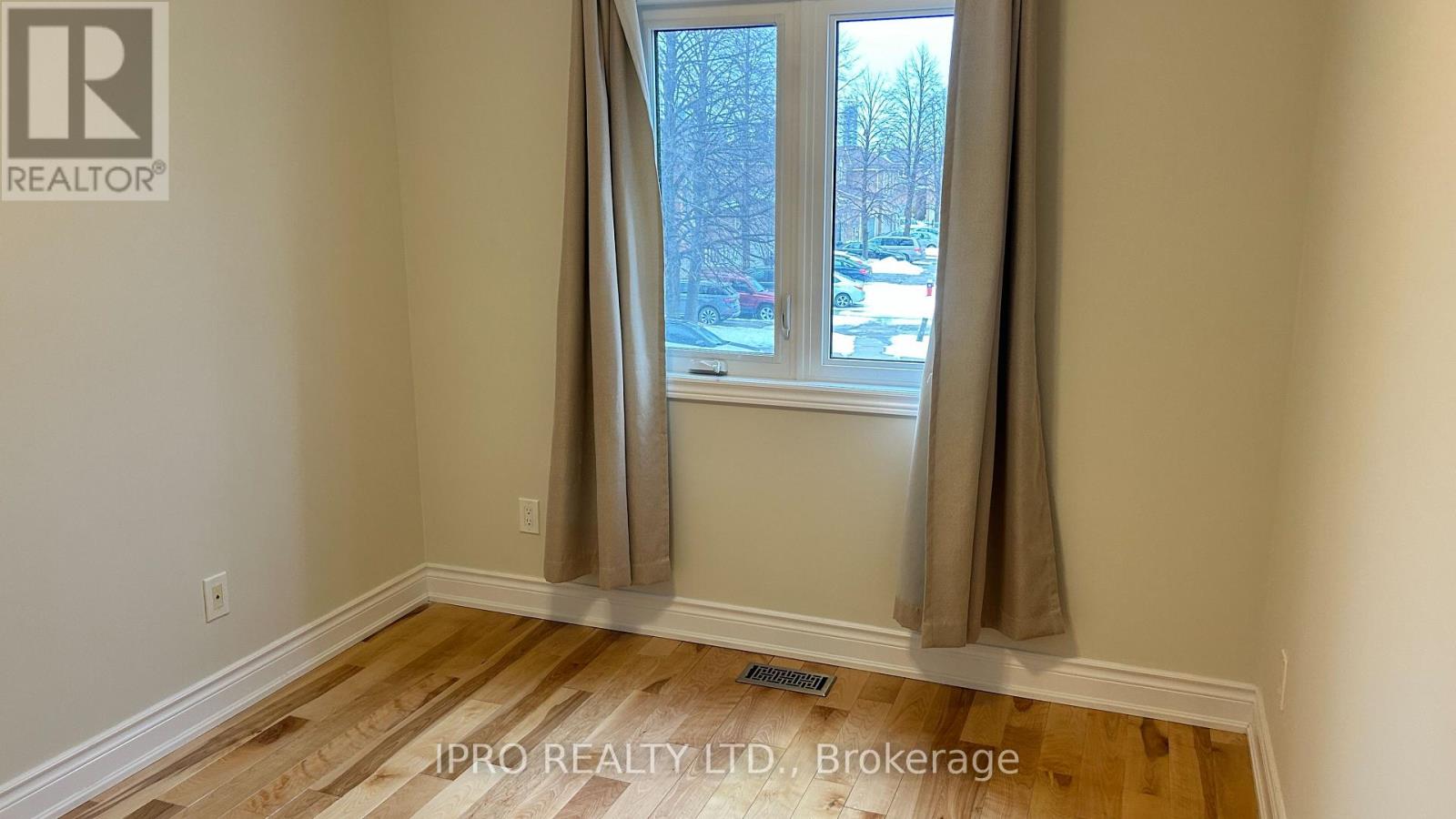$1,199,000
Close to Heartland (shopping), Restaurants, Major highways, Golf, etc. Back to Heatherleigh Park. Top Schools.... Lots of Upgrades: Crown molding throughout main floor, Smooth ceilings, Hardwood flooring, Recessed lighting, etc. Bright white kitchen with white backsplash, plenty of cabinets (white colour), top of the line Stainless Steel (SS) appliances, Bosco Titanium Series Sink and Moen faucet/soap dispenser. On demand hot water (tankless 2024) and New furnace (2024). New windows (2020). Patio doors (2021). Access to Garage (beside main door - 2023). Roof (2015). Central Vac rough-in exists. (id:54662)
Property Details
| MLS® Number | W11969131 |
| Property Type | Single Family |
| Community Name | East Credit |
| Amenities Near By | Park |
| Features | Carpet Free |
| Parking Space Total | 3 |
| Structure | Deck |
Building
| Bathroom Total | 4 |
| Bedrooms Above Ground | 3 |
| Bedrooms Total | 3 |
| Appliances | Garage Door Opener Remote(s), Dishwasher, Dryer, Garage Door Opener, Range, Refrigerator, Stove, Washer |
| Basement Development | Finished |
| Basement Type | N/a (finished) |
| Construction Style Attachment | Semi-detached |
| Cooling Type | Central Air Conditioning |
| Exterior Finish | Brick |
| Flooring Type | Hardwood, Tile, Laminate |
| Foundation Type | Concrete |
| Half Bath Total | 1 |
| Heating Fuel | Natural Gas |
| Heating Type | Forced Air |
| Stories Total | 2 |
| Size Interior | 1,100 - 1,500 Ft2 |
| Type | House |
| Utility Water | Municipal Water |
Parking
| Attached Garage | |
| Garage |
Land
| Acreage | No |
| Fence Type | Fenced Yard |
| Land Amenities | Park |
| Sewer | Sanitary Sewer |
| Size Depth | 100 Ft ,1 In |
| Size Frontage | 22 Ft ,6 In |
| Size Irregular | 22.5 X 100.1 Ft ; Irregular |
| Size Total Text | 22.5 X 100.1 Ft ; Irregular |
| Zoning Description | Rm5 |
Interested in 944 Cardington Street, Mississauga, Ontario L5V 1Z8?
Thomas Ting
Salesperson
thomasting.iprorealty.com/
30 Eglinton Ave W. #c12
Mississauga, Ontario L5R 3E7
(905) 507-4776
(905) 507-4779
www.ipro-realty.ca/




























