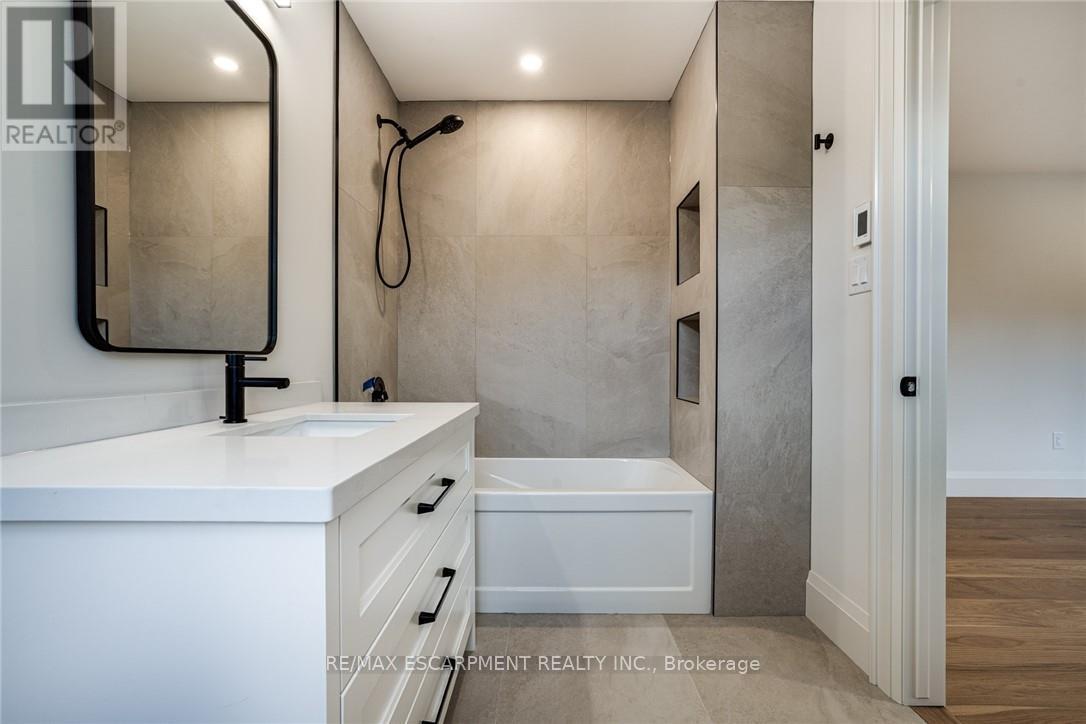$2,295,000
Discover a striking blend of contemporary design and timeless warmth in this one-of-a-kind residence by Fortino Bros Inc., tucked quietly at the end of a private enclave. This modern farmhouse-inspired show home commands attention from the moment you arrive, with a bold exterior that fuses white brick, barnboard, sleek stucco, and oversized black-framed windows for dramatic curb appeal. Step inside to a thoughtfully designed layout made for real life open, airy, and crafted with families in mind. Soaring ceilings with shiplap and wood beam accents, oversized doors and trim, a stunning custom oak staircase, and a stone fireplace set the tone for casual elegance. The heart of the home is the chefs kitchen, where two-tone cabinetry, premium appliances, Taj Mahal quartzite counters, and a sculptural range hood combine style with performance. Indoor-outdoor living is effortless with a raised composite deck ideal for hosting or unwinding. Upstairs, four spacious bedrooms each feature walk-in closets and access to three beautifully finished bathrooms, plus a generous laundry room for everyday ease. The primary suite is your private retreat, complete with a spa-like ensuite featuring a freestanding tub, custom vanity, built-in cabinetry, and an oversized walk-in shower with seamless glass. Built by a Tarion-registered builder, this home is move-in ready and HST is included in the price. (Some photos have been virtually staged.) (id:59911)
Property Details
| MLS® Number | X12195948 |
| Property Type | Single Family |
| Community Name | Ancaster |
| Amenities Near By | Public Transit, Schools |
| Community Features | Community Centre |
| Features | Cul-de-sac, Level Lot, Irregular Lot Size, Conservation/green Belt |
| Parking Space Total | 6 |
Building
| Bathroom Total | 5 |
| Bedrooms Above Ground | 4 |
| Bedrooms Total | 4 |
| Age | New Building |
| Appliances | Water Heater, Water Meter, Dishwasher, Dryer, Freezer, Garage Door Opener, Microwave, Hood Fan, Stove, Washer, Refrigerator |
| Basement Development | Unfinished |
| Basement Type | Full (unfinished) |
| Construction Style Attachment | Detached |
| Cooling Type | Central Air Conditioning, Air Exchanger |
| Exterior Finish | Brick, Wood |
| Fireplace Present | Yes |
| Foundation Type | Poured Concrete |
| Half Bath Total | 1 |
| Heating Fuel | Natural Gas |
| Heating Type | Forced Air |
| Stories Total | 2 |
| Size Interior | 3,500 - 5,000 Ft2 |
| Type | House |
| Utility Water | Municipal Water |
Parking
| Attached Garage | |
| Garage |
Land
| Acreage | No |
| Land Amenities | Public Transit, Schools |
| Sewer | Sanitary Sewer |
| Size Depth | 146 Ft ,6 In |
| Size Frontage | 59 Ft ,1 In |
| Size Irregular | 59.1 X 146.5 Ft ; 116.2x7.14x7.14x27.6x25.5x146.47 |
| Size Total Text | 59.1 X 146.5 Ft ; 116.2x7.14x7.14x27.6x25.5x146.47|under 1/2 Acre |
| Zoning Description | A |
Utilities
| Cable | Available |
| Electricity | Installed |
| Sewer | Installed |
Interested in 941 Old Mohawk Road, Hamilton, Ontario L9G 3K9?
Sarit Zalter
Salesperson
109 Portia Drive #4b
Ancaster, Ontario L8G 0E8
(905) 304-3303
(905) 574-1450


















































