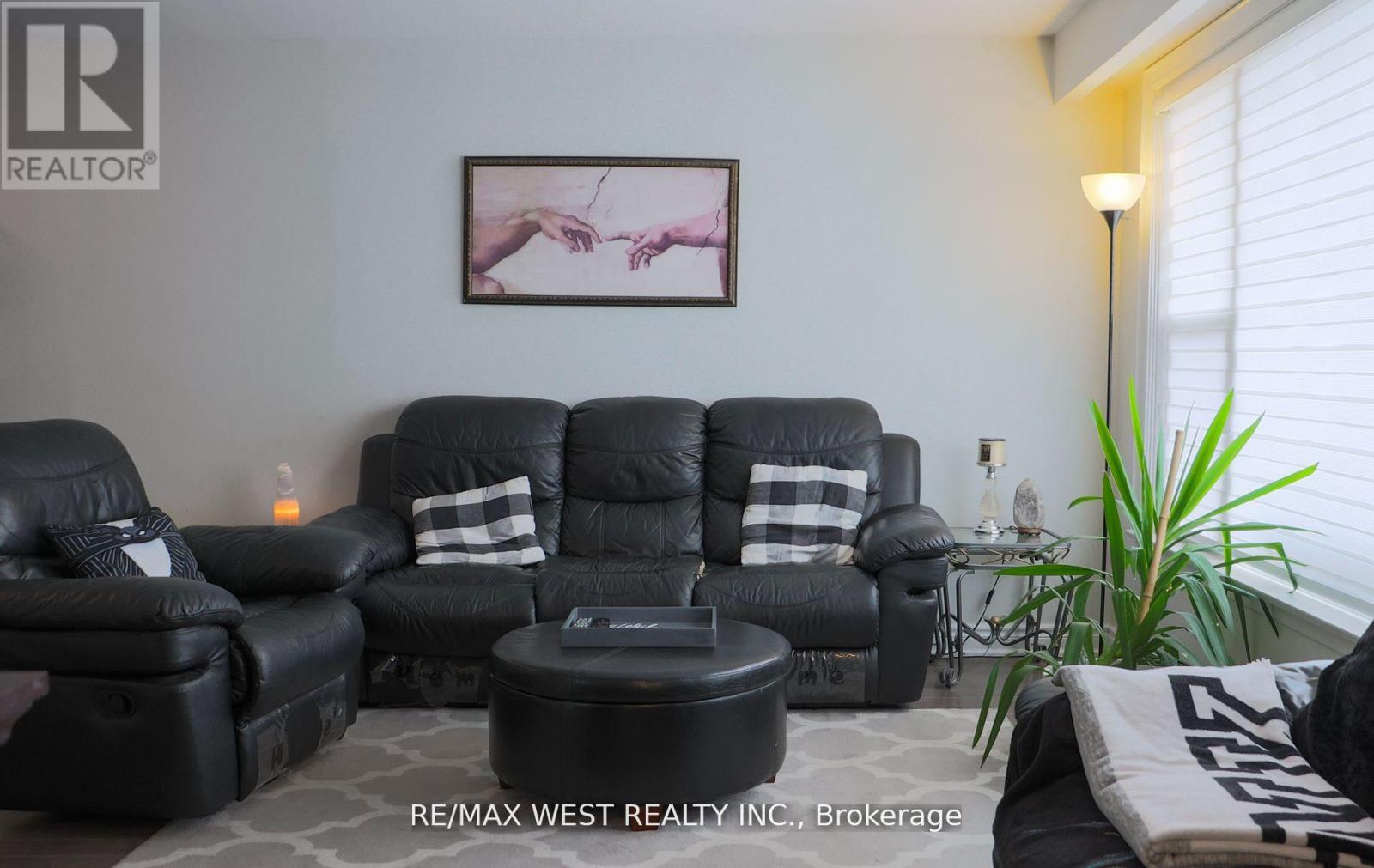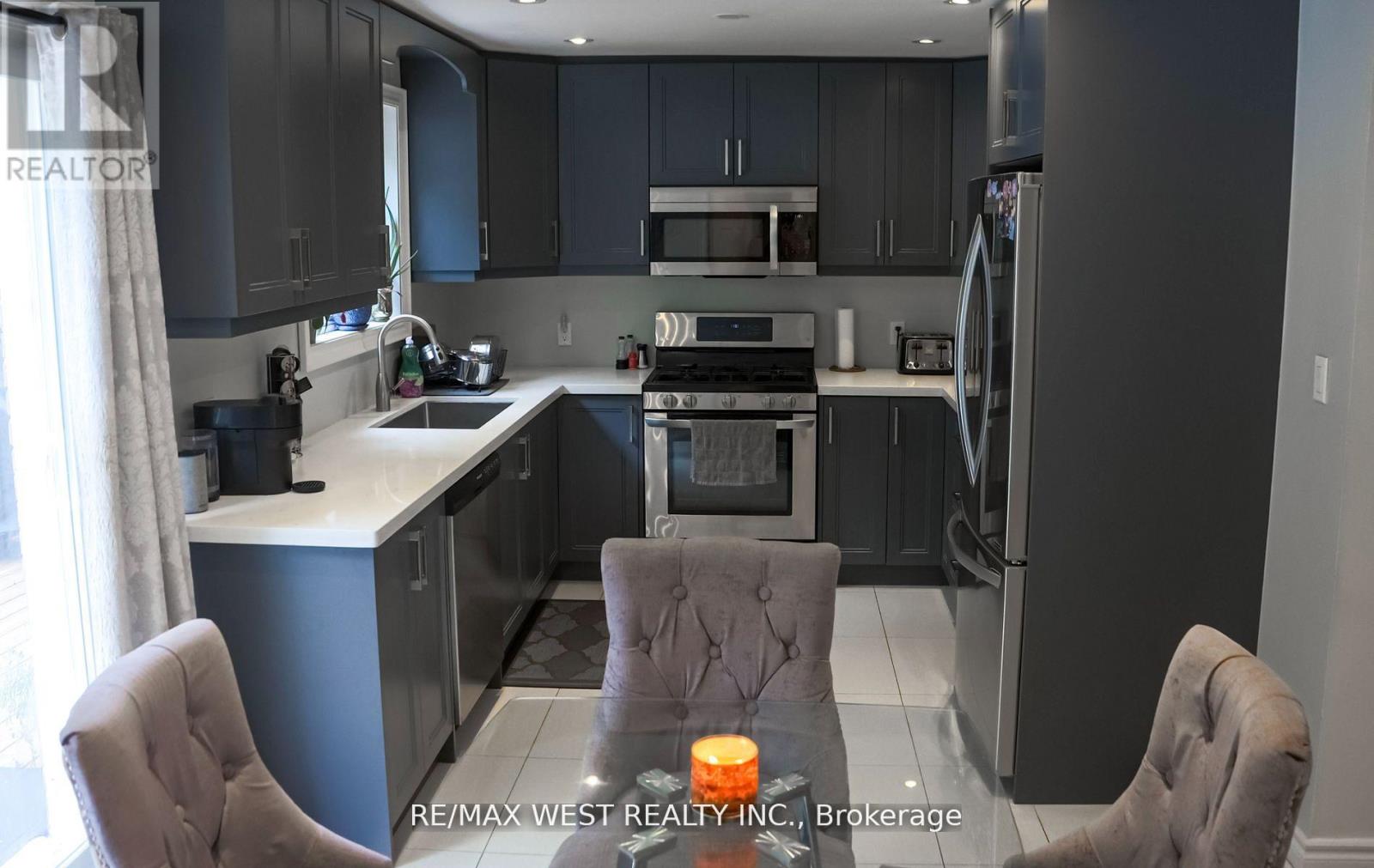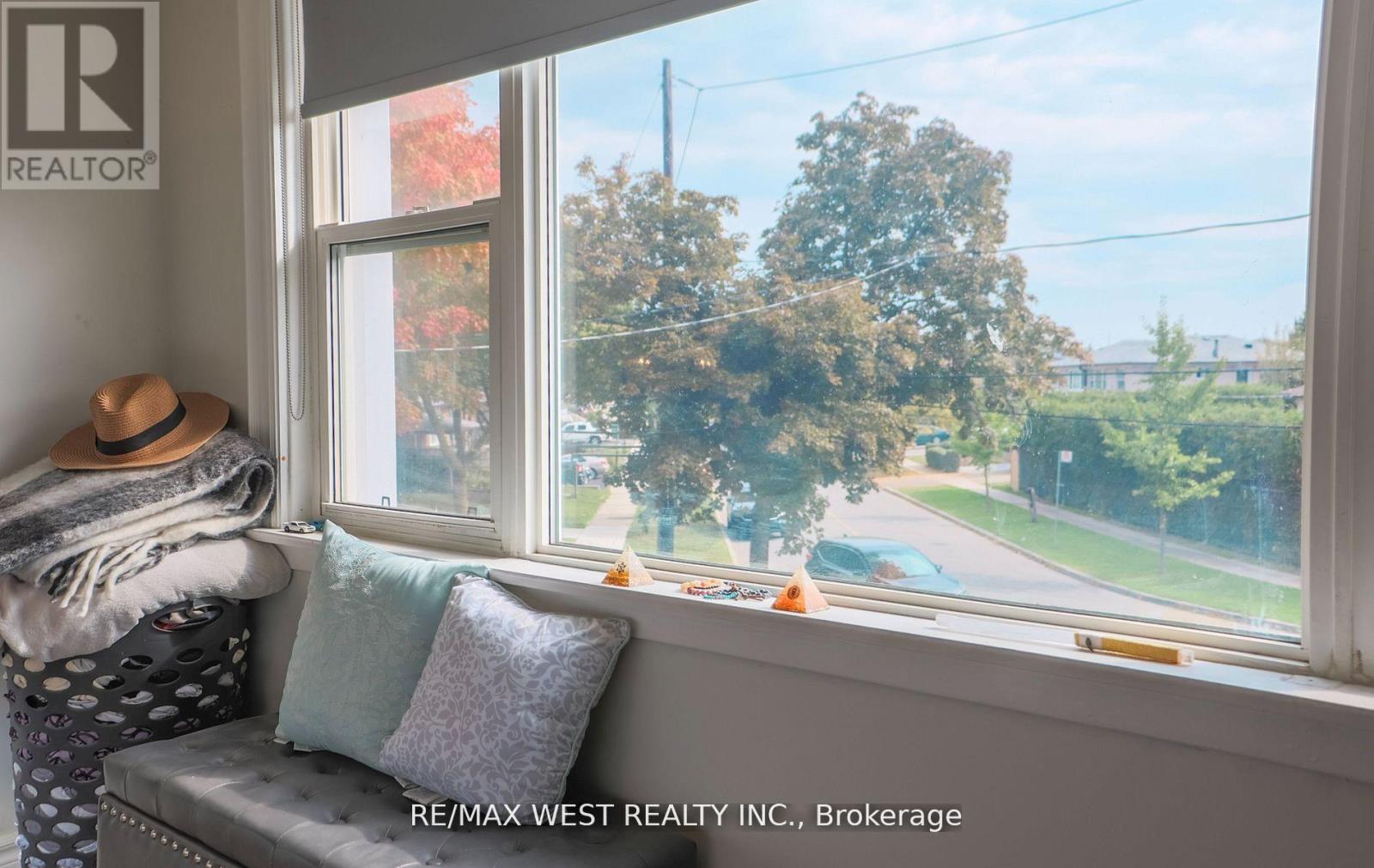$899,000
A rare opportunity in the heart of Humber Summit, this 2-storey semi-detached home backs onto the peaceful Humber River ravine offering a serene, private backyard just minutes from city amenities. Step into a bright, modern kitchen with stainless steel appliances, custom cabinetry, quartz countertops, pot lights, and ceramic tile flooring, with walk-out to a large deck, gasoline hookup perfect for entertaining. The main floor features hardwood floors, large living room attached dining room The upper level 4 bedrooms, all with hardwood flooring and natural light throughout. New A/C and Furnace 2024. The basement offers a large recreation room pot lights, has fittings for a new kitchen and 1 bedroom in the basement a versatile space separate side entrance perfect for in-law suite or rental potential. The seller is open to a leaseback option, making this a perfect turn-key investment with a reliable tenant in place for the next few years. Highlights: 4 Bedrooms / 2 1/2 baths Bathrooms ,Lot Size: 33 x 96.5 ft (Irregular Ravine Lot),Up to 1800 sq ft of living space, Carport 3 Parking, Backs Onto Ravine, No Neighbours Behind ,Located near Islington & Steeles: TTC access, schools, parks, and shopping nearby, Property Taxes: Approx. $3,200/year (id:59911)
Property Details
| MLS® Number | W12203239 |
| Property Type | Single Family |
| Neigbourhood | Humber Summit |
| Community Name | Humber Summit |
| Features | Ravine |
| Parking Space Total | 3 |
| Structure | Shed |
Building
| Bathroom Total | 3 |
| Bedrooms Above Ground | 4 |
| Bedrooms Below Ground | 1 |
| Bedrooms Total | 5 |
| Basement Development | Finished |
| Basement Type | N/a (finished) |
| Construction Style Attachment | Semi-detached |
| Cooling Type | Central Air Conditioning |
| Exterior Finish | Aluminum Siding, Brick |
| Fireplace Present | Yes |
| Flooring Type | Hardwood, Ceramic, Laminate |
| Half Bath Total | 1 |
| Heating Fuel | Natural Gas |
| Heating Type | Forced Air |
| Stories Total | 2 |
| Size Interior | 2,000 - 2,500 Ft2 |
| Type | House |
| Utility Water | Municipal Water |
Parking
| Carport | |
| Garage |
Land
| Acreage | No |
| Sewer | Sanitary Sewer |
| Size Depth | 96 Ft ,6 In |
| Size Frontage | 33 Ft |
| Size Irregular | 33 X 96.5 Ft ; Irregular |
| Size Total Text | 33 X 96.5 Ft ; Irregular|under 1/2 Acre |
Interested in 94 Primula Crescent, Toronto, Ontario M9L 1K2?
Andrew Mahesh Fernando
Broker
96 Rexdale Blvd.
Toronto, Ontario M9W 1N7
(416) 745-2300
(416) 745-1952
www.remaxwest.com/































