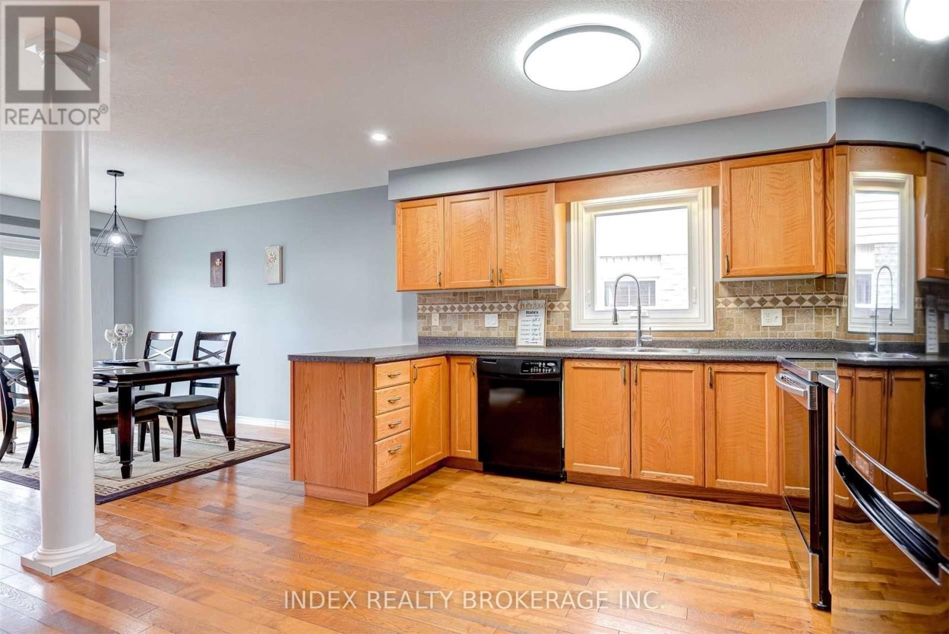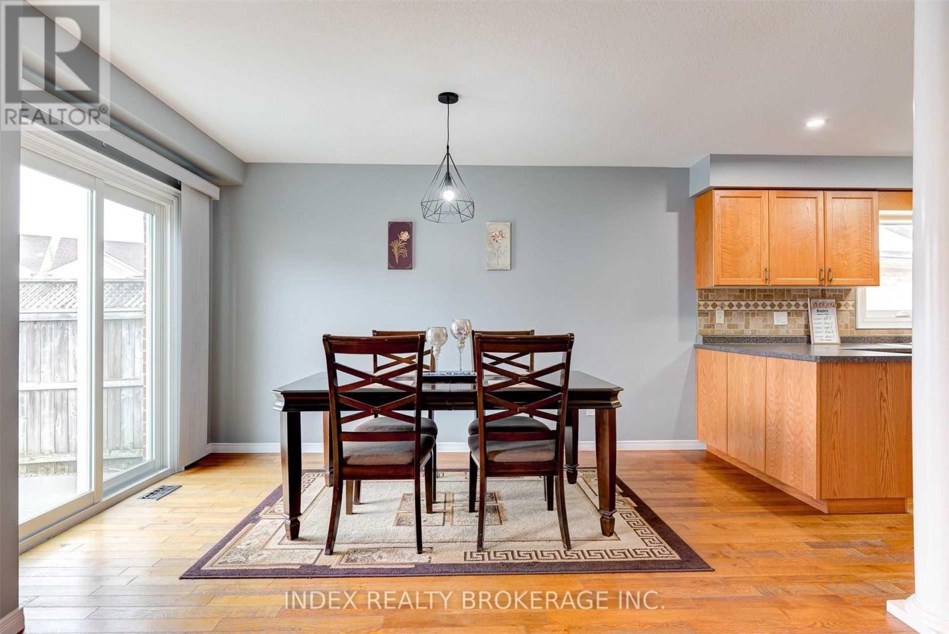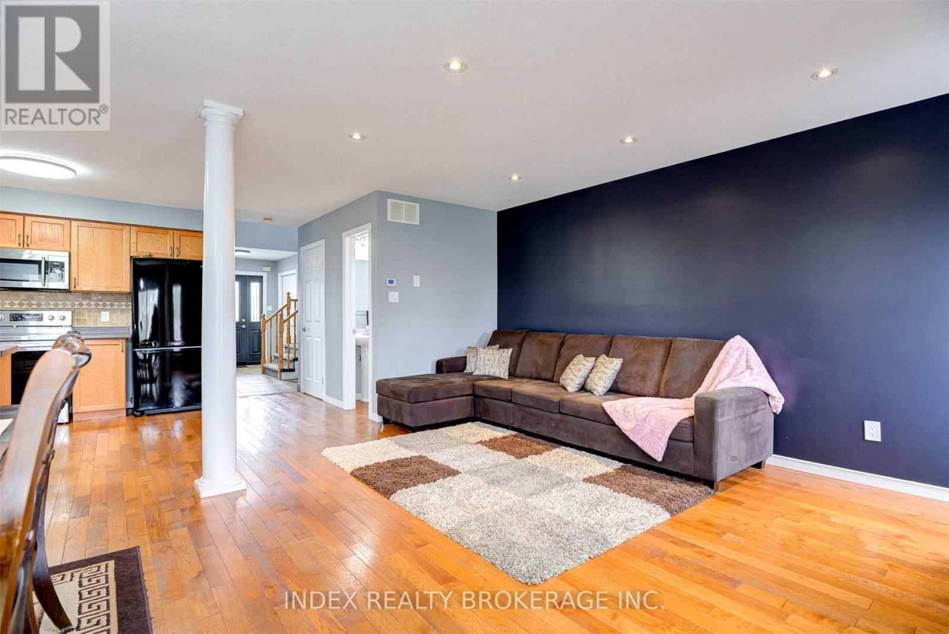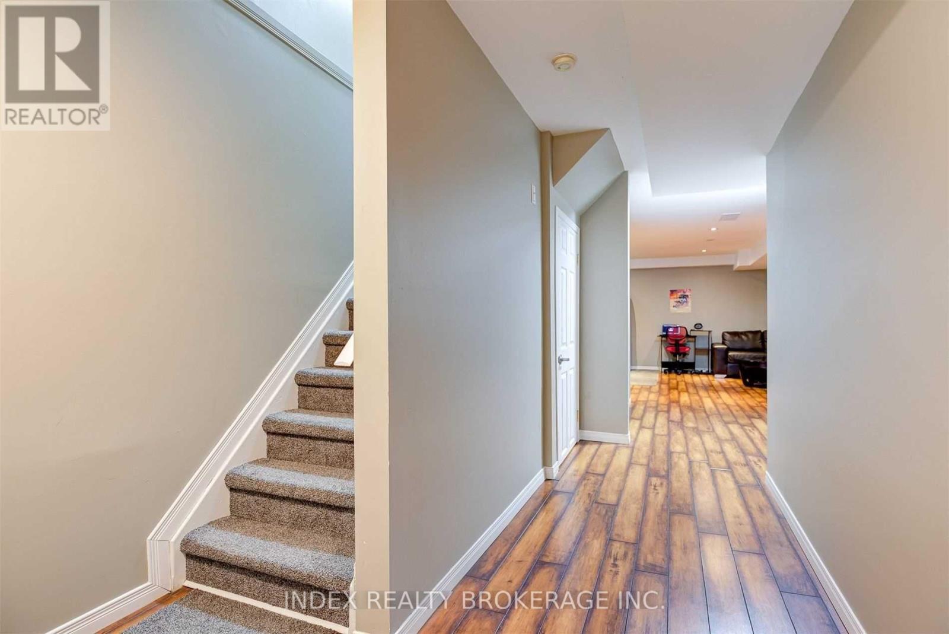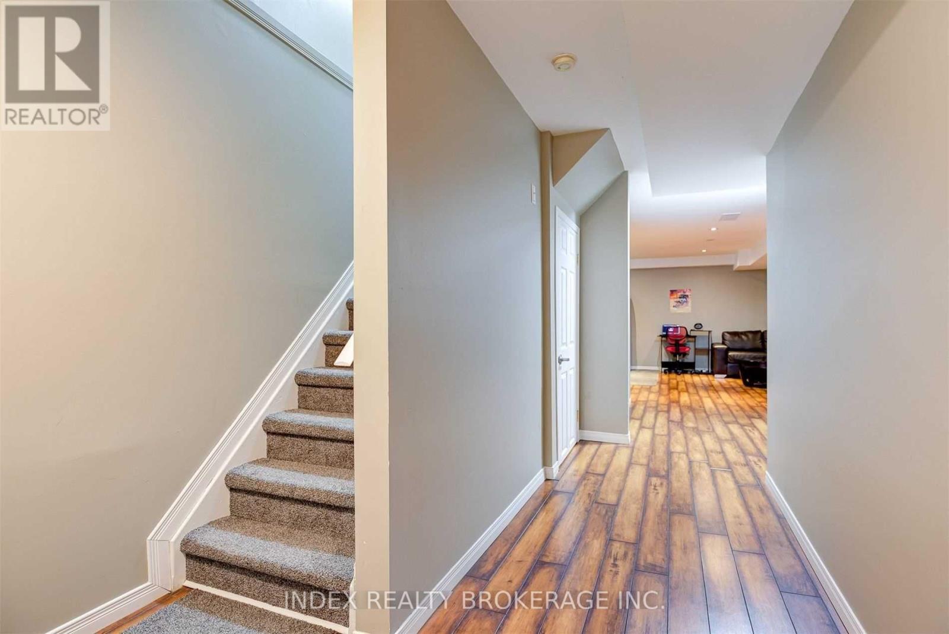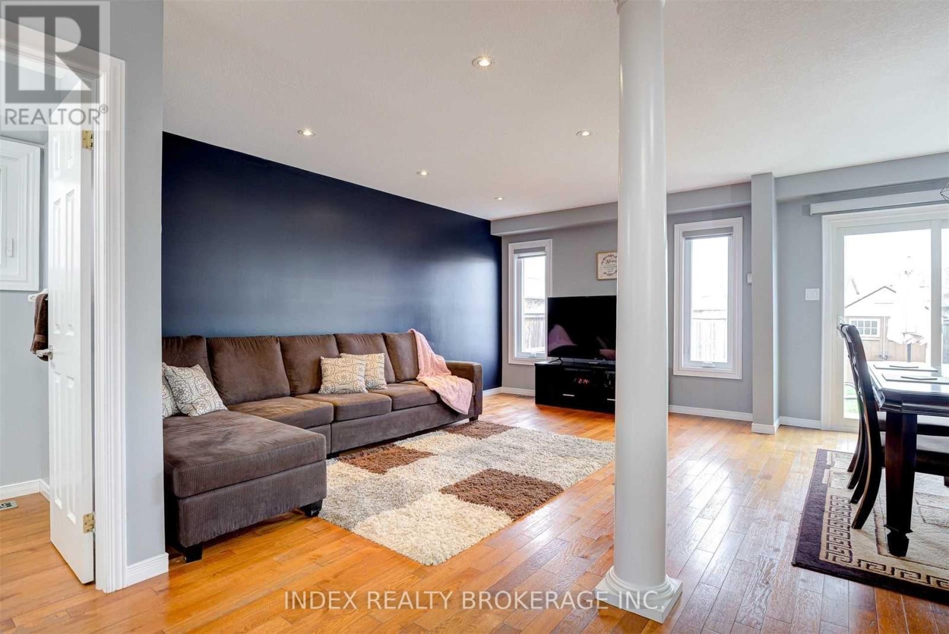$4,350 Monthly
Welcome to a house that makes an impression right away, with more than 2,000 Square Feet of Living Area and a Majestic 16-foot Foyer. Rich Hardwood Floors and an open-concept Layout on the main floor are enhanced by a fully finished basement that provides additional living and entertainment space. Three bedrooms, Including a unique master suite with a private ensuite, are available upstairs. Savor a calm, secluded backyard with a completed terrace that's perfect are parties. Only a short distance from Highways 7/8 and 401, as well as parks and prestigious schools! (id:59911)
Property Details
| MLS® Number | X12102657 |
| Property Type | Single Family |
| Neigbourhood | Laurentian West |
| Parking Space Total | 4 |
Building
| Bathroom Total | 4 |
| Bedrooms Above Ground | 3 |
| Bedrooms Below Ground | 1 |
| Bedrooms Total | 4 |
| Appliances | Water Heater, Dishwasher, Dryer, Microwave, Stove, Washer, Window Coverings, Two Refrigerators |
| Basement Features | Separate Entrance |
| Basement Type | N/a |
| Construction Style Attachment | Detached |
| Cooling Type | Central Air Conditioning |
| Exterior Finish | Brick, Vinyl Siding |
| Flooring Type | Hardwood, Laminate, Tile, Carpeted, Vinyl |
| Foundation Type | Concrete |
| Half Bath Total | 1 |
| Heating Fuel | Natural Gas |
| Heating Type | Forced Air |
| Stories Total | 2 |
| Type | House |
| Utility Water | Municipal Water |
Parking
| Garage |
Land
| Acreage | No |
| Sewer | Sanitary Sewer |
| Size Depth | 104 Ft ,11 In |
| Size Frontage | 40 Ft ,3 In |
| Size Irregular | 40.32 X 104.99 Ft ; 40.32*104.99*2.77*106.28 |
| Size Total Text | 40.32 X 104.99 Ft ; 40.32*104.99*2.77*106.28 |
Utilities
| Cable | Available |
| Sewer | Available |
Interested in 94 Blue Lace Crescent, Kitchener, Ontario N2E 3X1?

Raj Gill
Salesperson
2798 Thamesgate Dr #1
Mississauga, Ontario L4T 4E8
(905) 405-0100
(905) 405-1005
HTTP://www.indexrealtybrokerage.com






