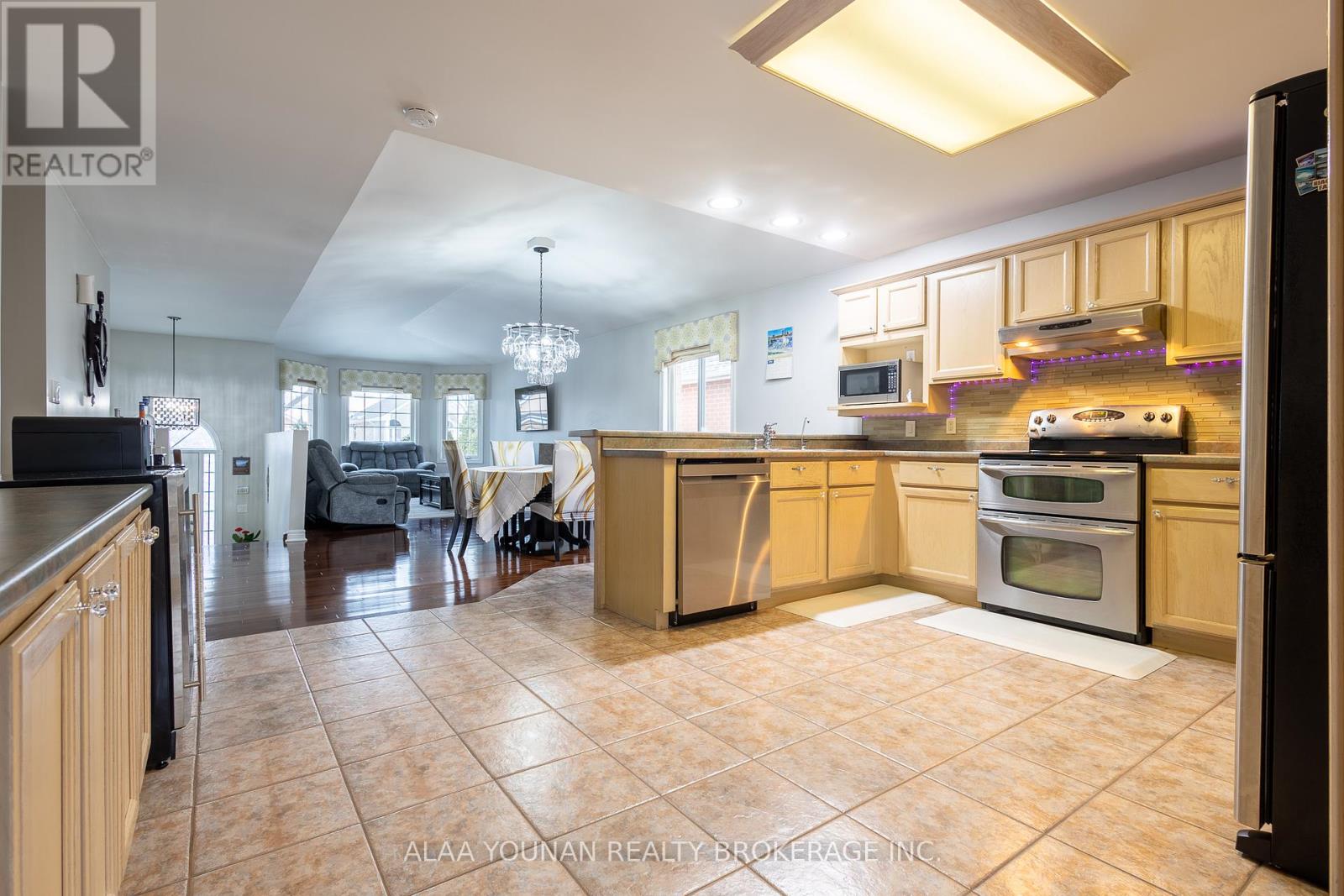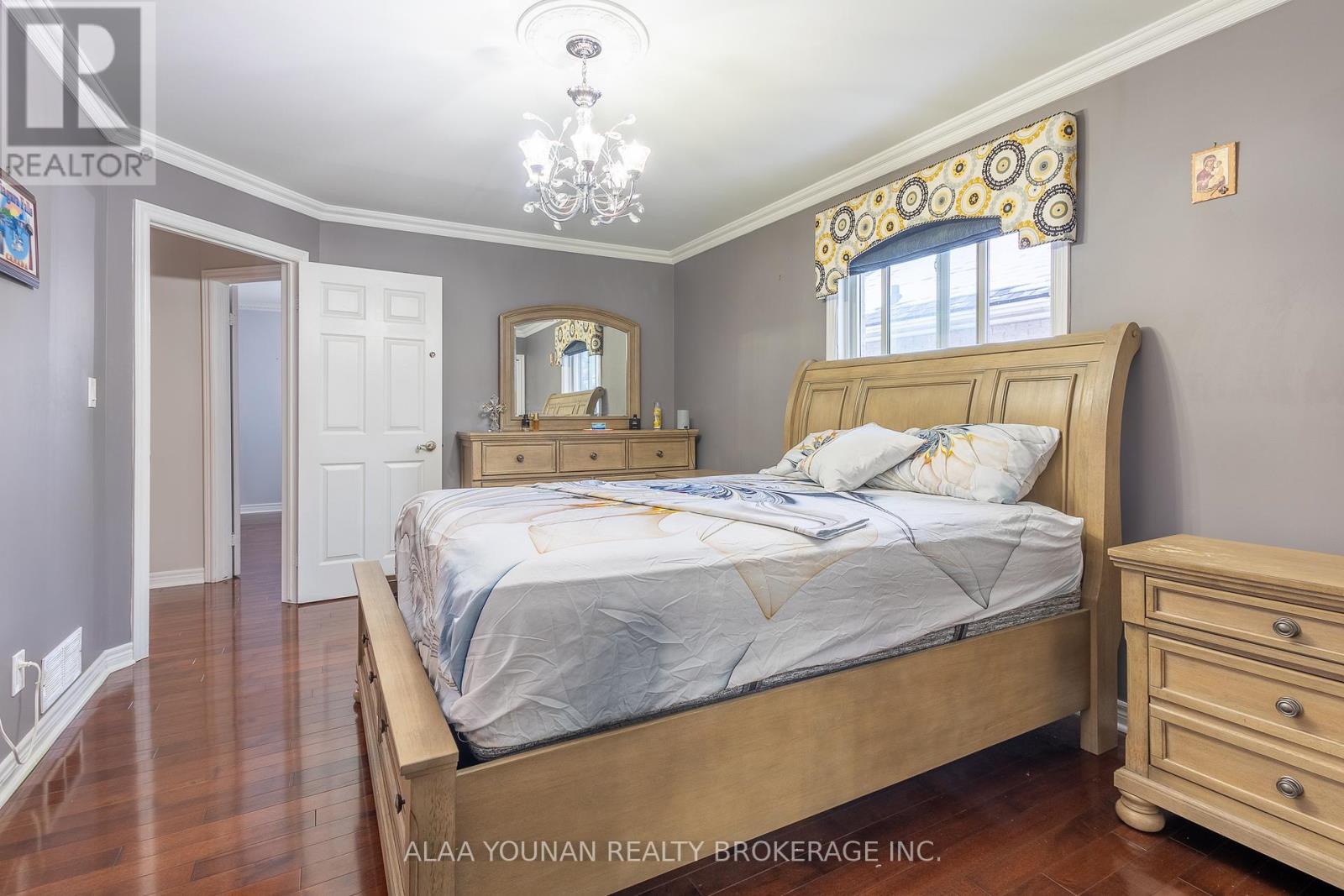$699,599
Welcome to 935 Rendezvous, a stunning detached raised bungalow sitting on a 49 x 116 feet wide lot in one of Windsors most sought-after neighborhoods, offering 3+1 bedrooms, 1+1 baths, and over 1,400 sqft of living space, featuring large windows that fill the home with natural light, a stylish interior with neutral tones, hardwood flooring, and upgraded lighting, an open-concept dining with a walkout to a covered patio with a gazebo. Modern Kitchen And Spacious Bedrooms With Stylish Finishes, a luxurious primary suite bedroom with 2 closets and a spa-like 4Pc ensuite featuring a Jacuzzi and a stand-up shower. A fully finished basement with 1 bath, 1 kitchen, exercise room and additional living space & storage. Ample driveway parking, and recent upgrades including a 1-year-old AC interior unit, and a 1 year old dishwasher, making this the perfect blend of modern elegance and timeless charma. fully fenced backyard.Everything is within walking distance to parks, Blue Heron Lake, and top amenities. True blessing to own this immaculate house where luxury meets sophistication in Windsor-Essex! visit my website for further information about this Listing ""must-see"" (id:54662)
Property Details
| MLS® Number | X11967013 |
| Property Type | Single Family |
| Neigbourhood | East Riverside |
| Community Name | Windsor |
| Amenities Near By | Public Transit, Schools, Hospital, Park |
| Features | Carpet Free |
| Parking Space Total | 6 |
| Structure | Deck |
Building
| Bathroom Total | 2 |
| Bedrooms Above Ground | 3 |
| Bedrooms Below Ground | 1 |
| Bedrooms Total | 4 |
| Amenities | Fireplace(s) |
| Appliances | Dishwasher, Dryer, Refrigerator, Stove, Washer |
| Architectural Style | Raised Bungalow |
| Basement Development | Finished |
| Basement Type | N/a (finished) |
| Construction Style Attachment | Detached |
| Cooling Type | Central Air Conditioning |
| Exterior Finish | Brick |
| Fire Protection | Smoke Detectors |
| Fireplace Present | Yes |
| Fireplace Total | 1 |
| Flooring Type | Hardwood, Ceramic |
| Foundation Type | Concrete |
| Heating Fuel | Natural Gas |
| Heating Type | Forced Air |
| Stories Total | 1 |
| Size Interior | 1,100 - 1,500 Ft2 |
| Type | House |
| Utility Water | Municipal Water, Unknown |
Parking
| Attached Garage | |
| Garage |
Land
| Acreage | No |
| Fence Type | Fenced Yard |
| Land Amenities | Public Transit, Schools, Hospital, Park |
| Sewer | Sanitary Sewer |
| Size Depth | 116 Ft ,2 In |
| Size Frontage | 49 Ft ,4 In |
| Size Irregular | 49.4 X 116.2 Ft ; Rectangel |
| Size Total Text | 49.4 X 116.2 Ft ; Rectangel|under 1/2 Acre |
| Zoning Description | Residnetial |
Utilities
| Cable | Installed |
| Sewer | Installed |
Interested in 935 Rendezvous Drive, Windsor, Ontario N8P 1K5?

Alaa Younan
Broker of Record
www.youtube.com/embed/sWAdZbpoy4g
www.alaayounan.ca/
www.facebook.com/alaayounanrealestate
www.twitter.com/AlaaYounanR
(416) 617-9150
HTTP://www.alaayounanrealty.com
































