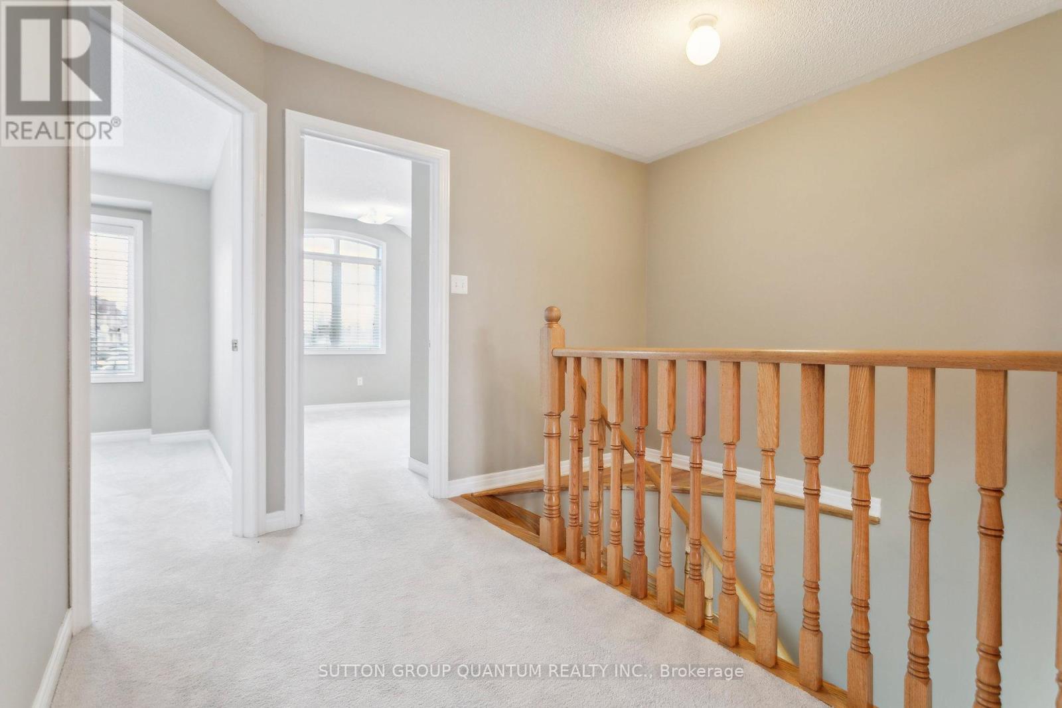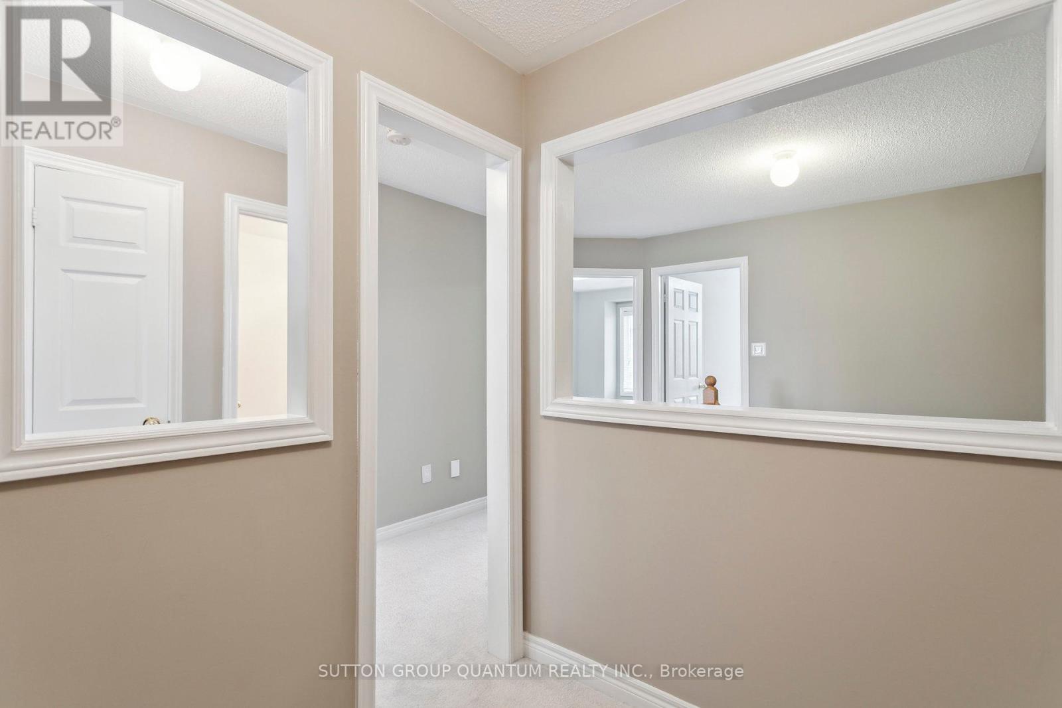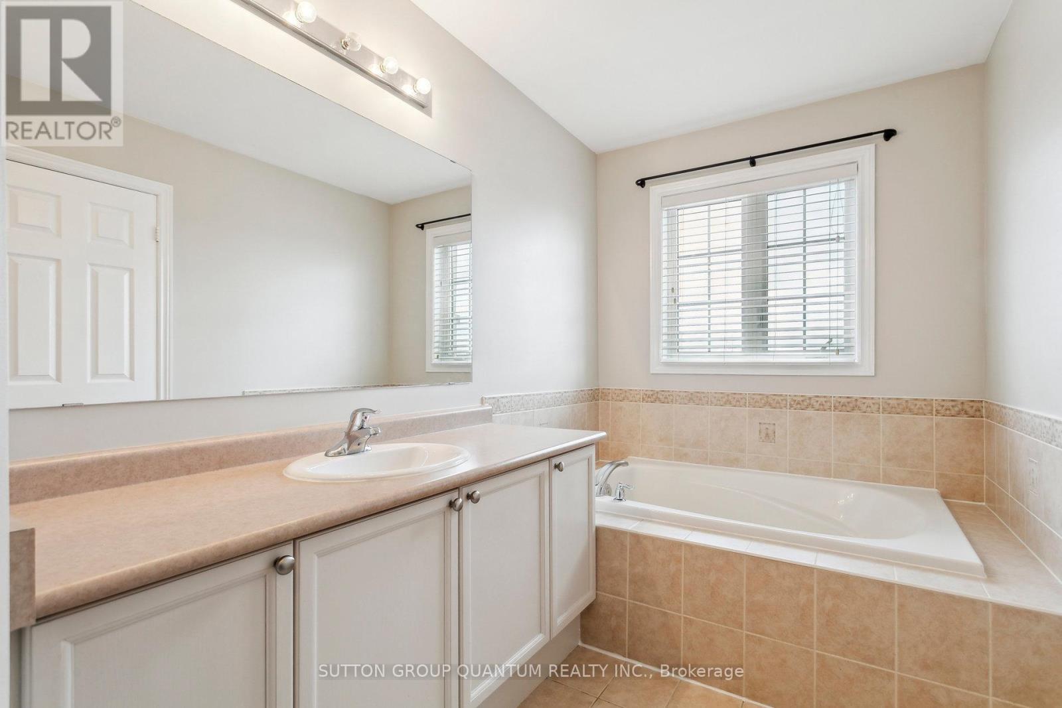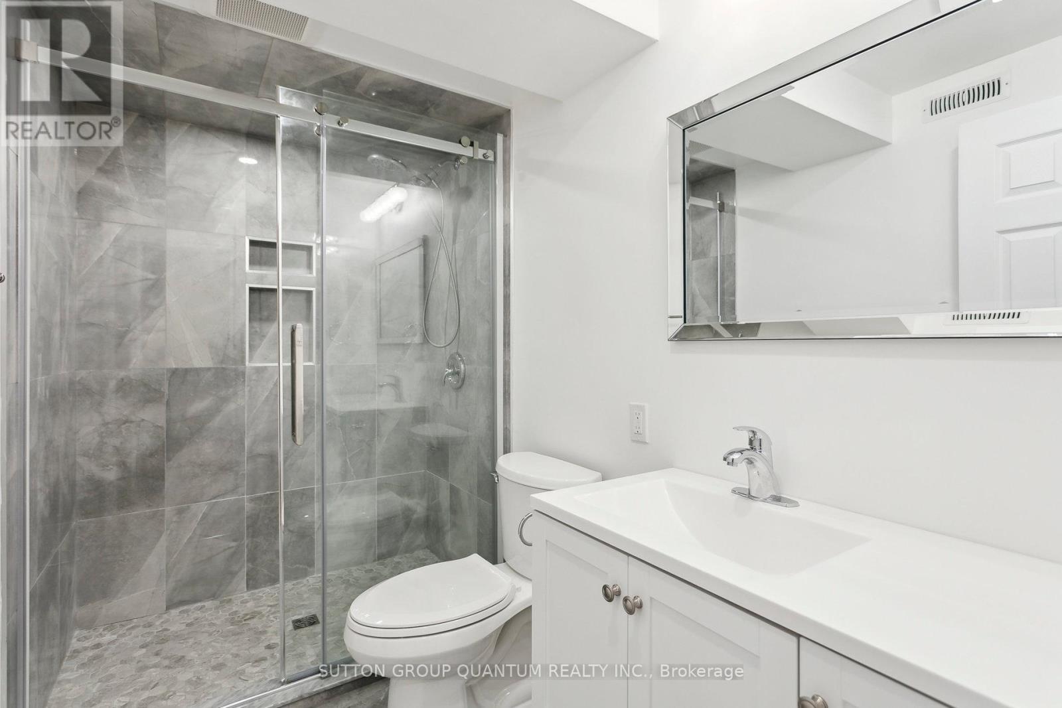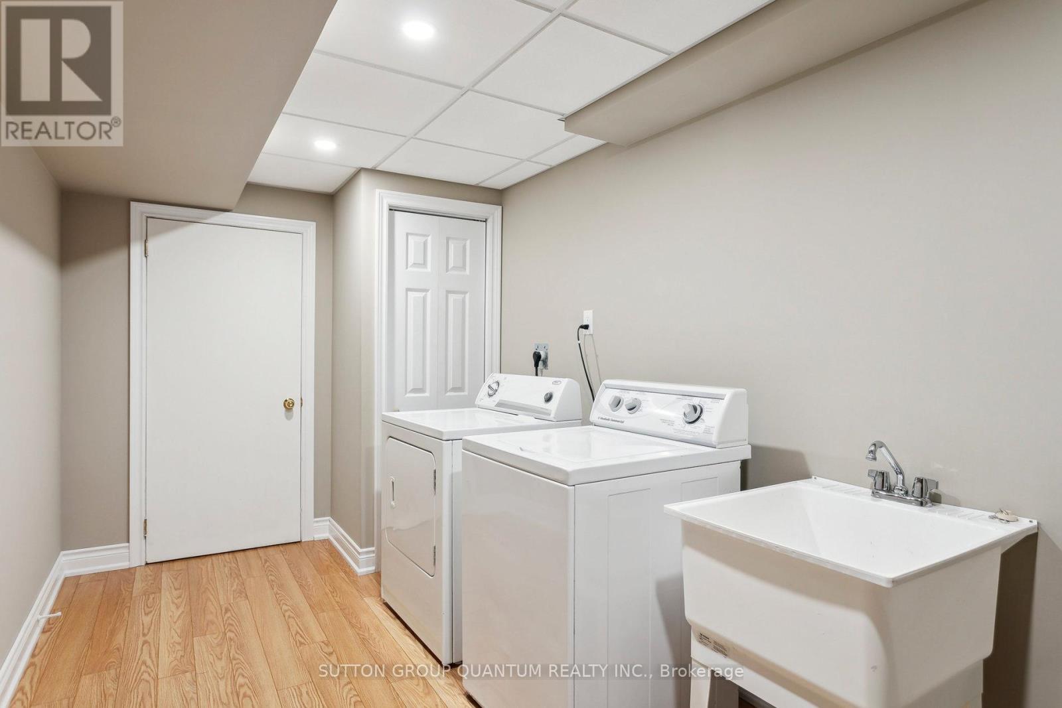$920,000
Immaculate executive-style freehold townhome in sought-after Brampton West! Pride of ownership shines throughout. Thoughtfully designed layout with abundant natural light, hardwood floors on the main level and basement. The oversized kitchen boasts ample storage and a bright breakfast area. Spacious 3+1 bedrooms, including a massive primary suite overlooking the garden, featuring a 5-piece ensuite and two closets. The finished walk-out basement offers in-law suite potential- just add a kitchenette! High-end 3-piece bath and a separate side entrance via the garage enhance versatility. Extended interlock driveway accommodates 2 cars + garage. Conveniently located near Hwy 407/401, Heartland Centre, shopping, and top amenities! (id:54662)
Property Details
| MLS® Number | W12044642 |
| Property Type | Single Family |
| Neigbourhood | Churchville |
| Community Name | Bram West |
| Equipment Type | Water Heater - Propane |
| Parking Space Total | 3 |
| Rental Equipment Type | Water Heater - Propane |
Building
| Bathroom Total | 4 |
| Bedrooms Above Ground | 3 |
| Bedrooms Below Ground | 1 |
| Bedrooms Total | 4 |
| Appliances | Dryer, Stove, Washer, Window Coverings, Refrigerator |
| Basement Development | Finished |
| Basement Features | Walk Out |
| Basement Type | N/a (finished) |
| Construction Style Attachment | Attached |
| Cooling Type | Central Air Conditioning |
| Exterior Finish | Brick Facing |
| Flooring Type | Hardwood |
| Foundation Type | Unknown |
| Half Bath Total | 1 |
| Heating Fuel | Natural Gas |
| Heating Type | Forced Air |
| Stories Total | 2 |
| Type | Row / Townhouse |
| Utility Water | Municipal Water |
Parking
| Garage |
Land
| Acreage | No |
| Sewer | Sanitary Sewer |
| Size Depth | 96 Ft ,6 In |
| Size Frontage | 21 Ft ,2 In |
| Size Irregular | 21.23 X 96.53 Ft ; Irreg. |
| Size Total Text | 21.23 X 96.53 Ft ; Irreg. |
Interested in 93 Royal Vista Road, Brampton, Ontario L6Y 0N5?

Kate Czaplinska
Broker
1673 Lakeshore Road West
Mississauga, Ontario L5J 1J4
(905) 822-5000
(905) 822-5617

Matthew Czaplinski
Salesperson
www.domator.com/
1673 Lakeshore Road West
Mississauga, Ontario L5J 1J4
(905) 822-5000
(905) 822-5617


















