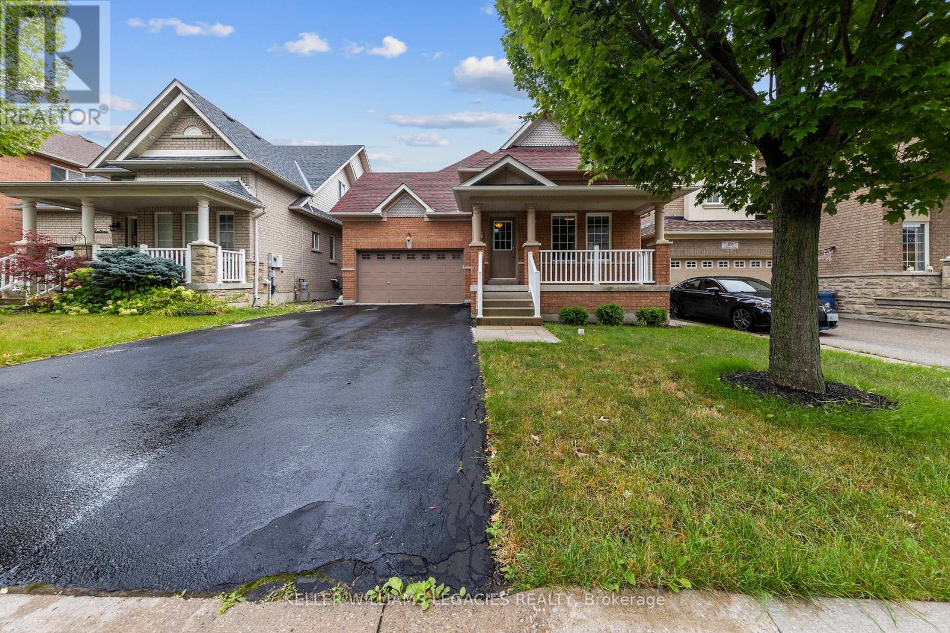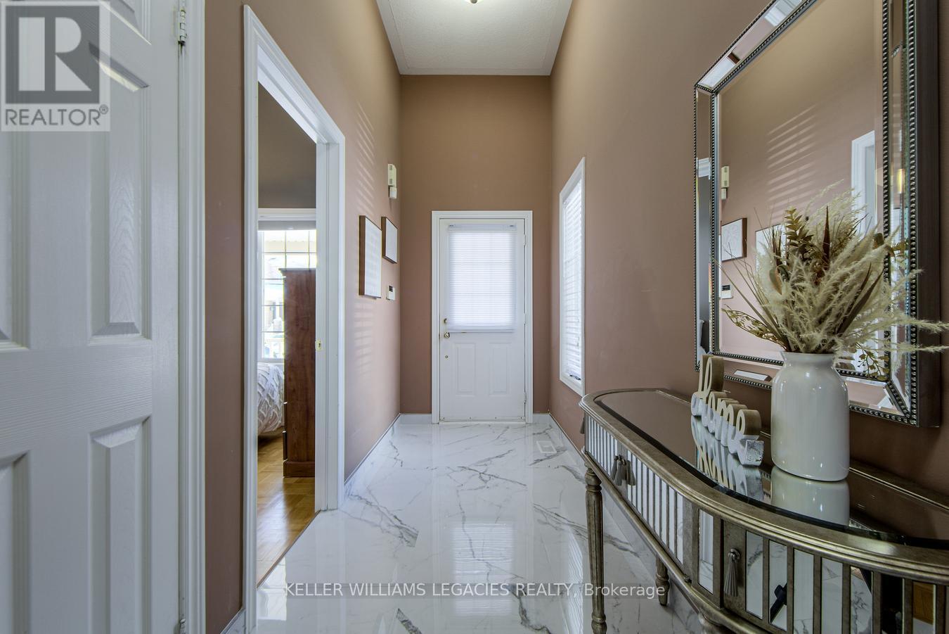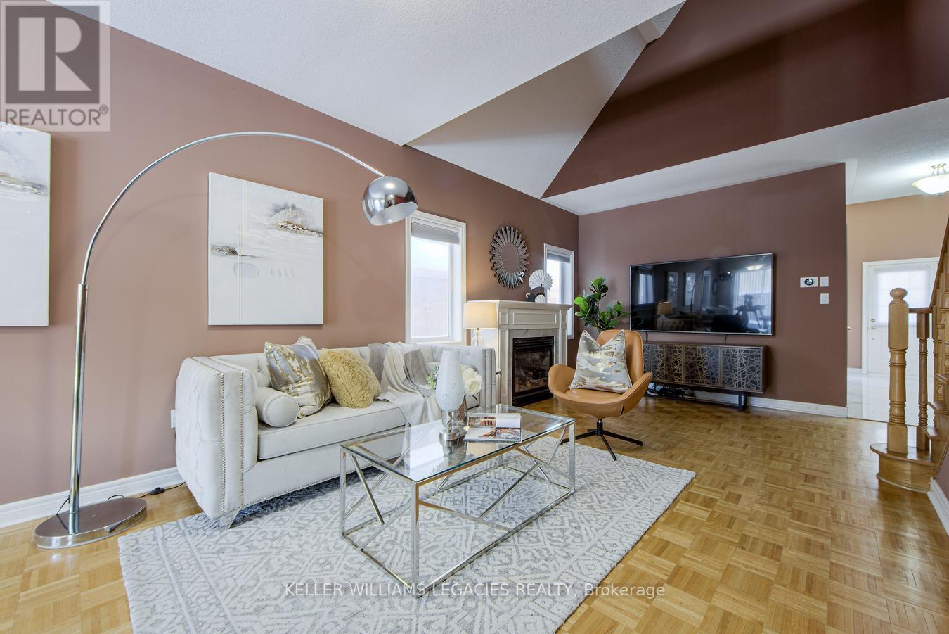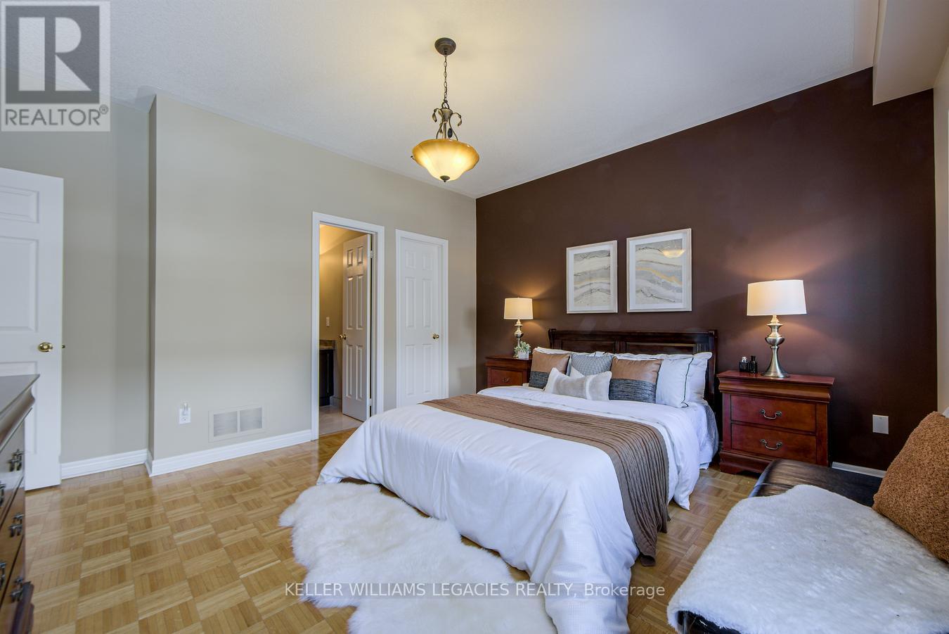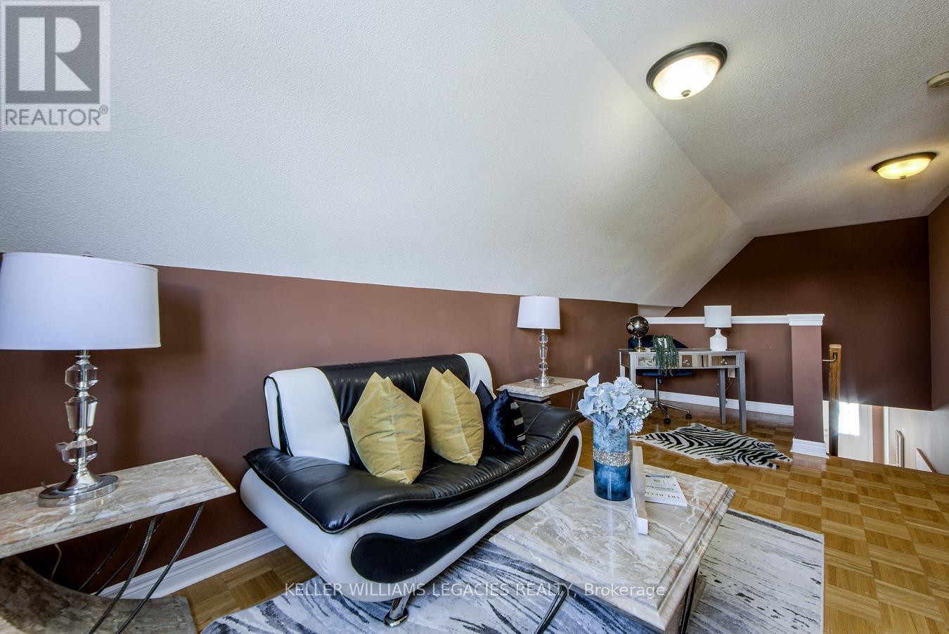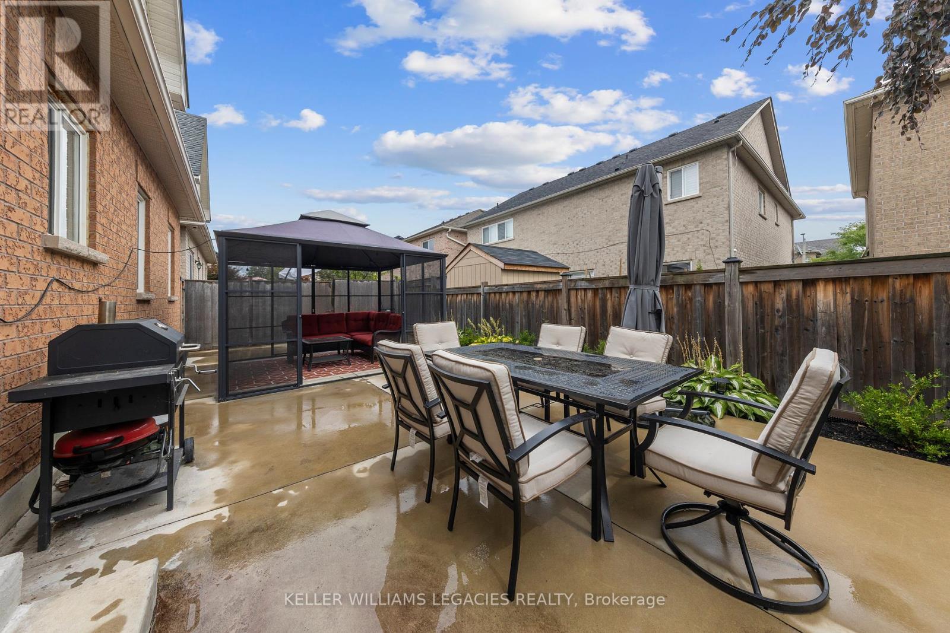$1,299,999
**PRICED TO SELL** Welcome To This Beautifully Updated 3-bedroom, 3-bathroom Bungaloft In The Highly Sought-After Neighbourhood Of Woodbridge. This Home Is Sure To Impress With Gleaming New Porcelain Tiles Throughout The Main Floor & Bathrooms, Creating A Bright & Modern Feel Thats Both Stylish & Easy To Maintain. Enjoy Cooking In The Newly Updated White Kitchen, Featuring Sleek Cabinetry, Modern Finishes, & Plenty Of Counter Space. The Open-Concept Living & Dining Areas Are Perfect For Entertaining, With Large Windows That Allow Natural Light To Flood The Space. Step Outside To A Low-Maintenance Backyard With A Concrete Patio Ideal For Outdoor Dining, Relaxing Or Hosting Friends & Family. 3 Generously Sized Bedrooms, Including A Primary Suite With Walk-In Closet & An Ensuite Bath. Full 2-Car Garage. Nestled In A Quiet, Family-Friendly Neighborhood, 93 Chateau Drive is Moments Away From Schools, Vaughan Hospital, Shopping, Kortright Centre and Much More. Whether You're Downsizing Or Looking For A Family-Friendly Home, This Rare Bungaloft Offers The Perfect Combination Of Modern Updates & Comfort. Don't Miss Your Chance To Own This Stunning Home, Schedule You're Showing Today! (id:59911)
Property Details
| MLS® Number | N11975953 |
| Property Type | Single Family |
| Community Name | Vellore Village |
| Parking Space Total | 6 |
Building
| Bathroom Total | 3 |
| Bedrooms Above Ground | 3 |
| Bedrooms Total | 3 |
| Age | 6 To 15 Years |
| Appliances | Dishwasher, Dryer, Garage Door Opener, Hood Fan, Microwave, Stove, Washer, Refrigerator |
| Basement Development | Unfinished |
| Basement Type | N/a (unfinished) |
| Construction Style Attachment | Detached |
| Cooling Type | Central Air Conditioning |
| Exterior Finish | Brick |
| Fireplace Present | Yes |
| Flooring Type | Cushion/lino/vinyl |
| Foundation Type | Unknown |
| Half Bath Total | 1 |
| Heating Fuel | Natural Gas |
| Heating Type | Forced Air |
| Stories Total | 2 |
| Size Interior | 1,500 - 2,000 Ft2 |
| Type | House |
| Utility Water | Municipal Water |
Parking
| Attached Garage | |
| Garage |
Land
| Acreage | No |
| Sewer | Sanitary Sewer |
| Size Depth | 78 Ft ,9 In |
| Size Frontage | 40 Ft |
| Size Irregular | 40 X 78.8 Ft |
| Size Total Text | 40 X 78.8 Ft |
Interested in 93 Chateau Drive, Vaughan, Ontario L4H 3B3?
Marco Lupusella
Broker
www.terg.ca
28 Roytec Rd #201-203
Vaughan, Ontario L4L 8E4
(905) 669-2200
www.kwlegacies.com/
Christopher Anthony Marrelli
Broker
www.terg.ca/
www.facebook.com/TheEssentialRealtyGroup
28 Roytec Rd #201-203
Vaughan, Ontario L4L 8E4
(905) 669-2200
www.kwlegacies.com/
