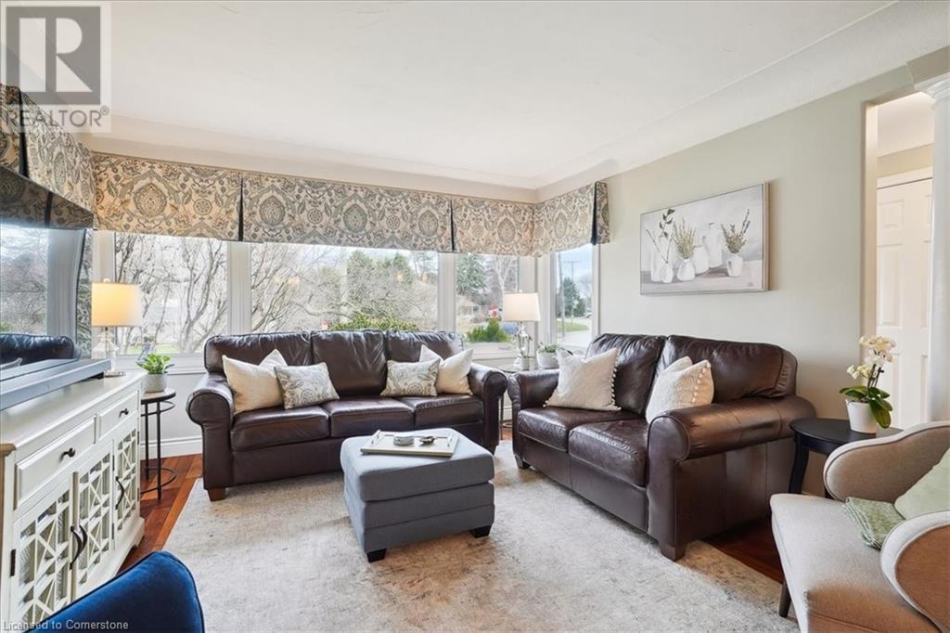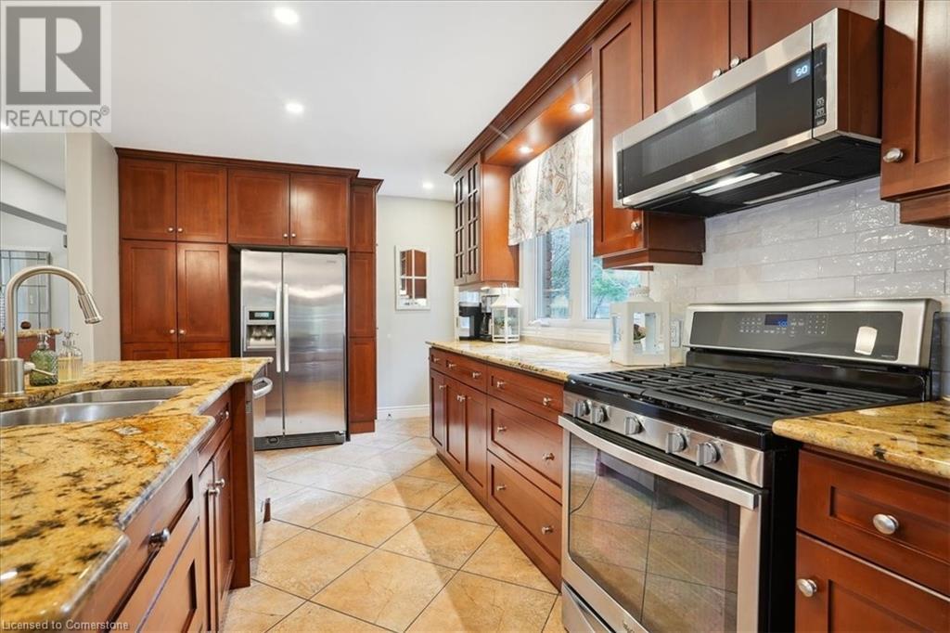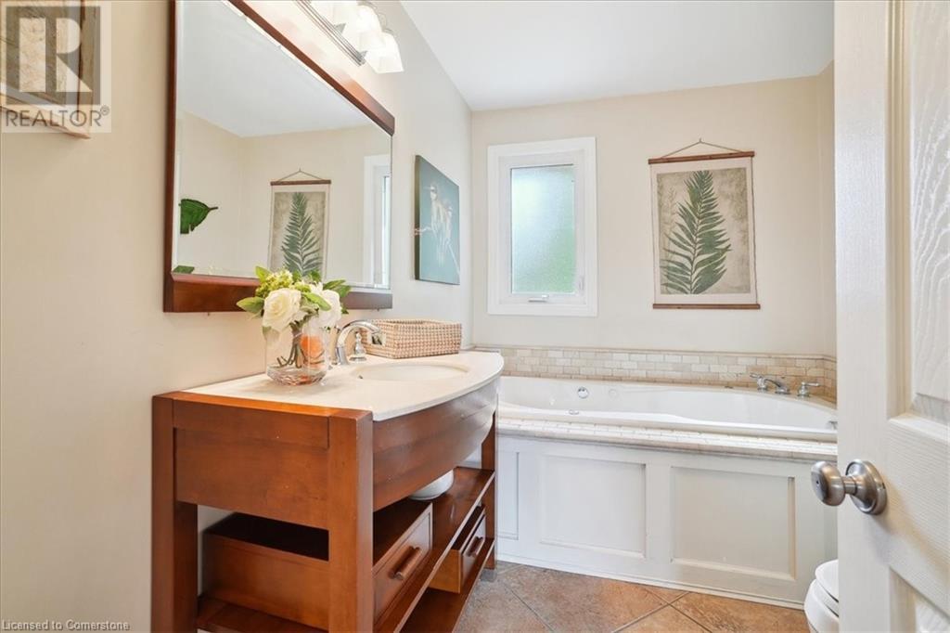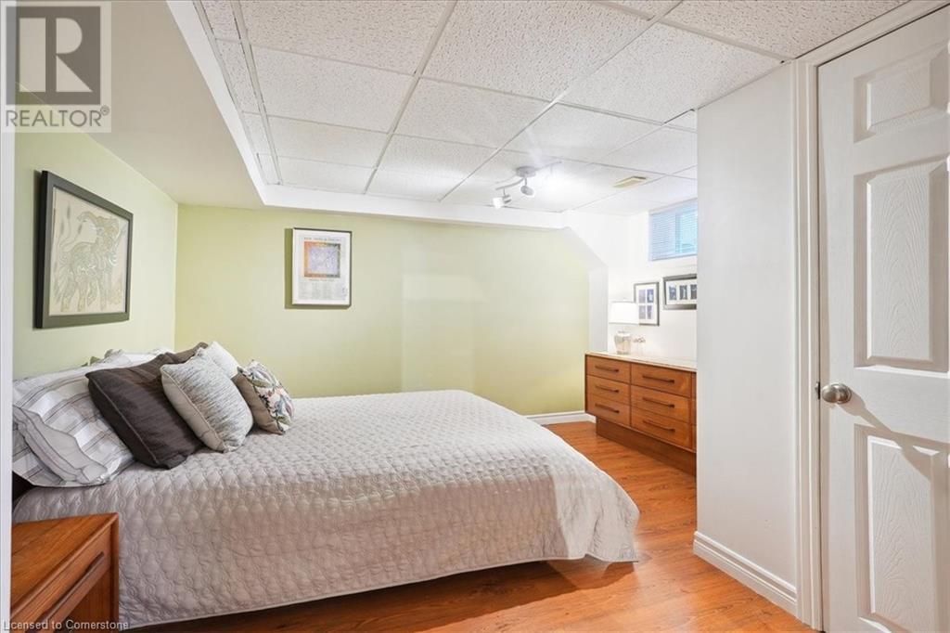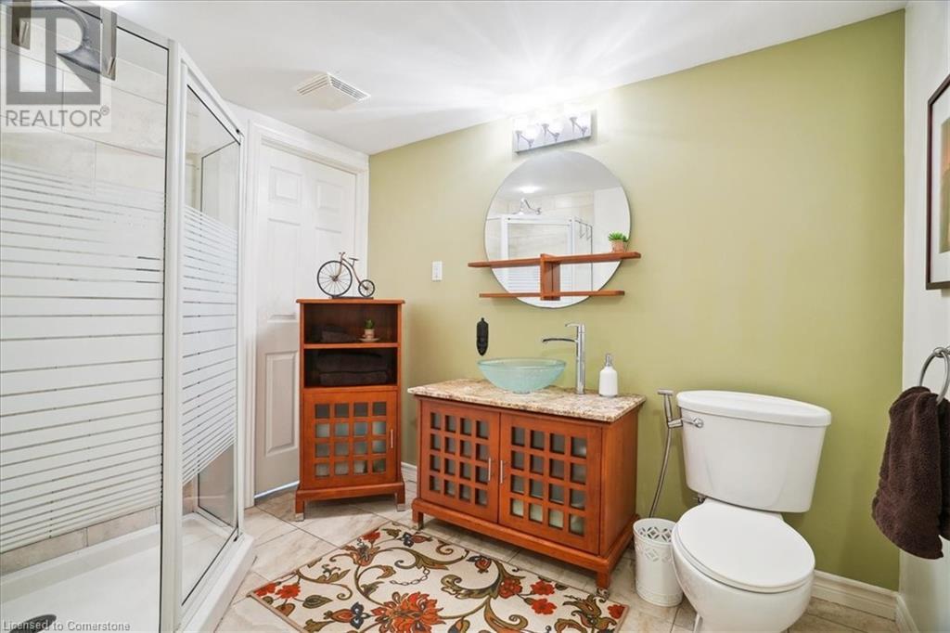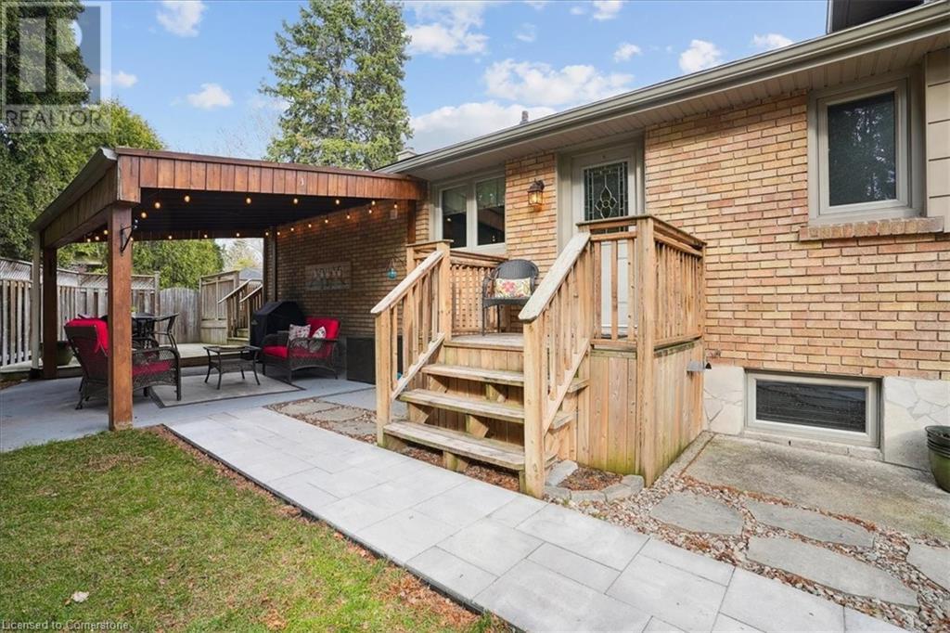$1,299,900
Welcome to 926 Falcon Blvd, a fabulous 5 bedroom, 3 full bathroom family home on a large pie shaped lot in Aldershot’s desirable Birdlands neighbourhood. This home has been meticulously maintained, freshly painted and lovingly updated throughout. Main floor features include a fabulous open concept kitchen with rich cabinetry, granite counters and breakfast bar, sleek new backsplash, and quality appliances. The spacious living room has hardwood floors and a gorgeous picture window. The generous dining room has a patio walk-out to private deck. A full bathroom, small bedroom or den/office and large pantry with laundry rough-in complete this floor. Upstairs you’ll find the primary bedroom with full ensuite with glass shower doors and large closets. The second bedroom on this floor is spacious, overlooks the backyard and has a large window. The lower level has multigenerational living potential with a spacious family room, 2 bedrooms, full bathroom, and a utility/storage room. The beautifully manicured backyard oasis is a show stopper. You’ll love sitting under the covered patio, surrounded by mature trees, enjoying the birds and butterflies. Other features include a large single garage with workshop, parking for 6 cars and gas bbq hookup in backyard. Walking distance to schools, shops, restaurants, and parks. (id:59911)
Property Details
| MLS® Number | 40715756 |
| Property Type | Single Family |
| Neigbourhood | Aldershot |
| Amenities Near By | Golf Nearby, Marina, Park, Playground, Schools |
| Equipment Type | Water Heater |
| Features | Automatic Garage Door Opener |
| Parking Space Total | 7 |
| Rental Equipment Type | Water Heater |
Building
| Bathroom Total | 3 |
| Bedrooms Above Ground | 3 |
| Bedrooms Below Ground | 2 |
| Bedrooms Total | 5 |
| Basement Development | Finished |
| Basement Type | Full (finished) |
| Constructed Date | 1956 |
| Construction Style Attachment | Detached |
| Cooling Type | Central Air Conditioning |
| Exterior Finish | Aluminum Siding, Brick, Metal, Vinyl Siding |
| Foundation Type | Block |
| Heating Fuel | Natural Gas |
| Heating Type | Forced Air |
| Size Interior | 2,424 Ft2 |
| Type | House |
| Utility Water | Municipal Water |
Parking
| Attached Garage |
Land
| Acreage | No |
| Land Amenities | Golf Nearby, Marina, Park, Playground, Schools |
| Sewer | Municipal Sewage System |
| Size Depth | 103 Ft |
| Size Frontage | 60 Ft |
| Size Total Text | Under 1/2 Acre |
| Zoning Description | R2.1 |
Interested in 926 Falcon Boulevard, Burlington, Ontario L7T 3B7?
Jennifer Brownson
Salesperson
(905) 632-6888
http//www.brownsonadvantage.com
4121 Fairview Street Unit 4b
Burlington, Ontario L7L 2A4
(905) 632-2199
(905) 632-6888
Kelly Brownson
Salesperson
(905) 632-6888
http//www.brownsonadvantage.com
4121 Fairview Street
Burlington, Ontario L7L 2A4
(905) 632-2199
(905) 632-6888






