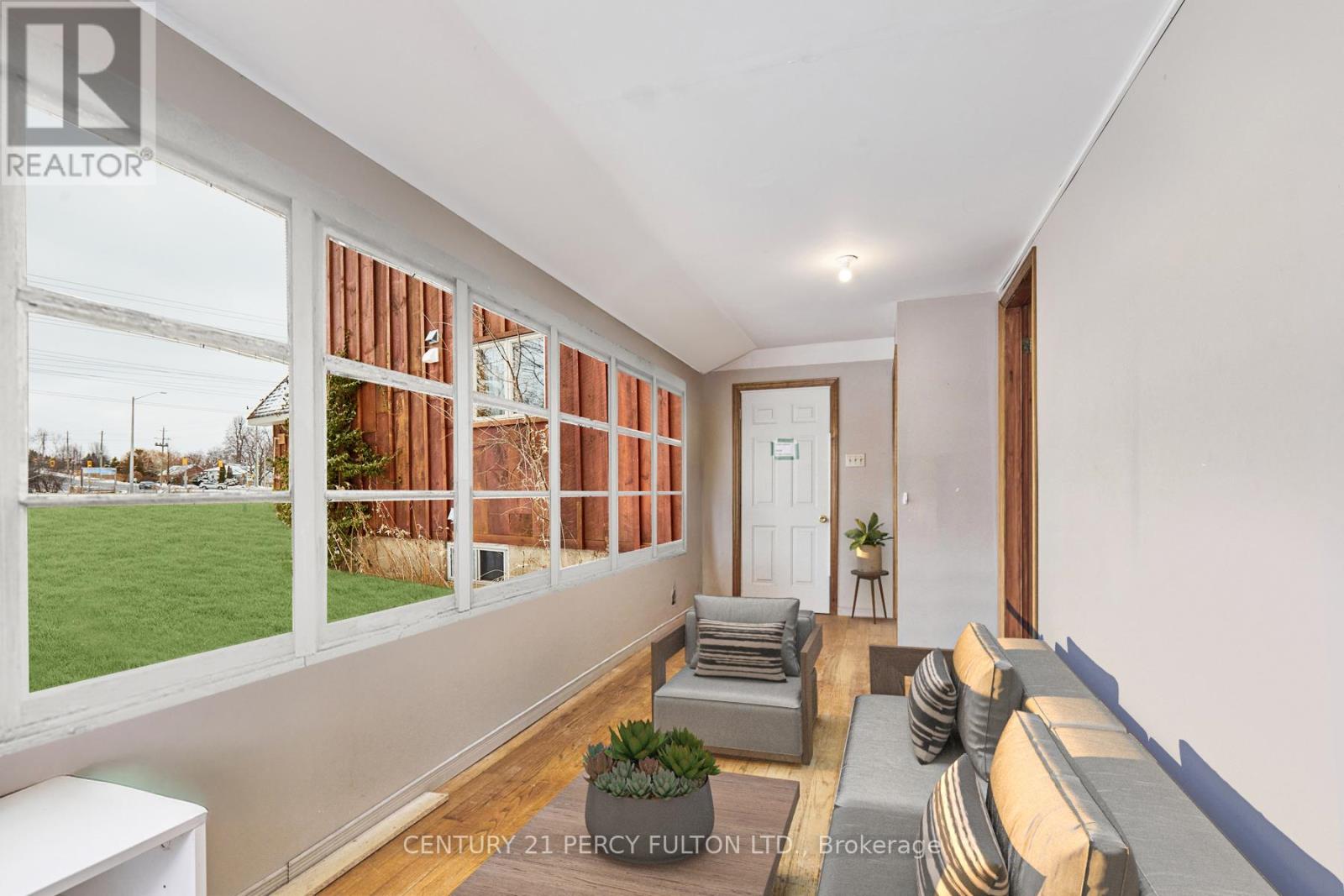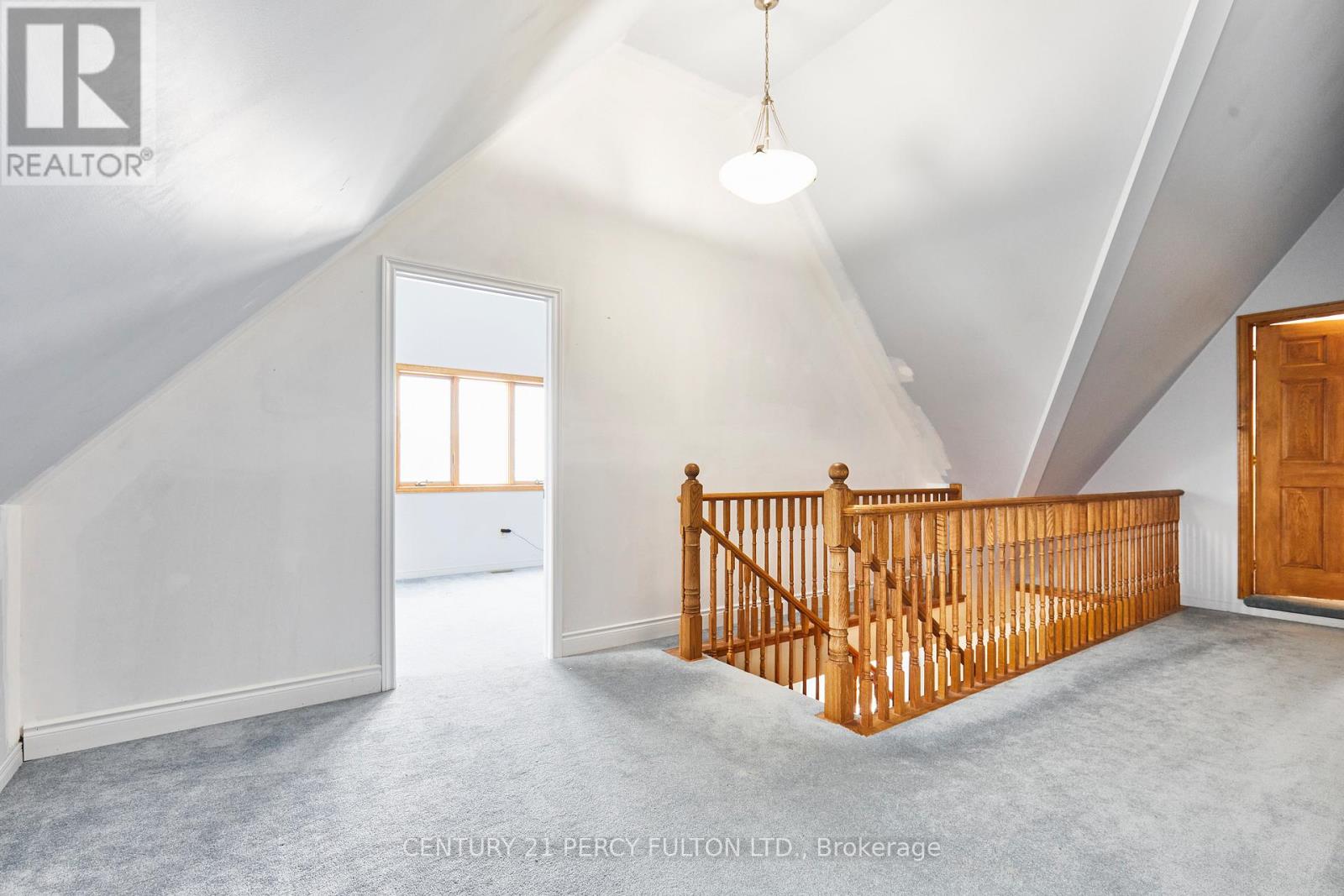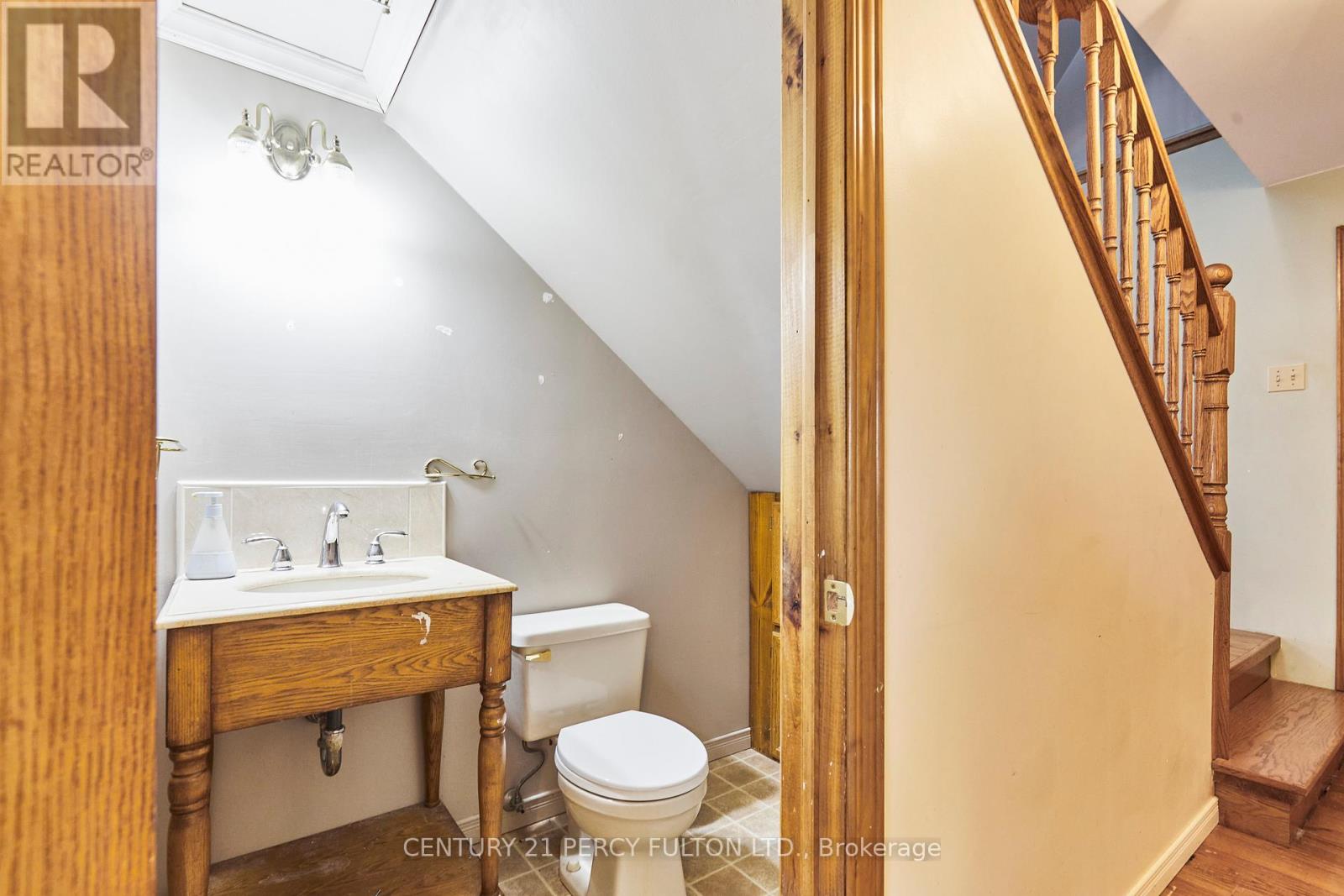$999,999
Welcome to this quaint home nested next to the Creek & valley in the heart of City! Imagine waking up to breath taking views! Relax in the serene backyard oasis with lush greenery! The original charm of the house boasts three bedrooms, cathedral ceilings on the second floor, two and a half washrooms. Ensuite on the main floor. Large eat in kitchen. Two laundries. Lots of character and charm. Walking distance to school, public transit, community center & amenities. (id:54662)
Property Details
| MLS® Number | E11968801 |
| Property Type | Single Family |
| Neigbourhood | Pinecrest |
| Community Name | Pinecrest |
| Features | Irregular Lot Size, Sump Pump |
| Parking Space Total | 6 |
Building
| Bathroom Total | 3 |
| Bedrooms Above Ground | 3 |
| Bedrooms Total | 3 |
| Basement Development | Partially Finished |
| Basement Type | N/a (partially Finished) |
| Construction Style Attachment | Detached |
| Cooling Type | Central Air Conditioning |
| Exterior Finish | Wood, Stone |
| Foundation Type | Block |
| Half Bath Total | 1 |
| Heating Fuel | Natural Gas |
| Heating Type | Forced Air |
| Stories Total | 2 |
| Type | House |
| Utility Water | Municipal Water |
Parking
| Attached Garage |
Land
| Acreage | No |
| Sewer | Septic System |
| Size Depth | 81 Ft |
| Size Frontage | 106 Ft ,7 In |
| Size Irregular | 106.62 X 81 Ft |
| Size Total Text | 106.62 X 81 Ft |
| Zoning Description | Single Family Residential / Legal Non Confirming |
Interested in 925 Harmony Road N, Oshawa, Ontario L1K 3E2?

Asma Nasir
Salesperson
15 Harwood Ave. Suite 102
Ajax, Ontario L1S 2B9
(905) 683-2100
(905) 683-6571
HTTP://www.c21percyfulton.com



























