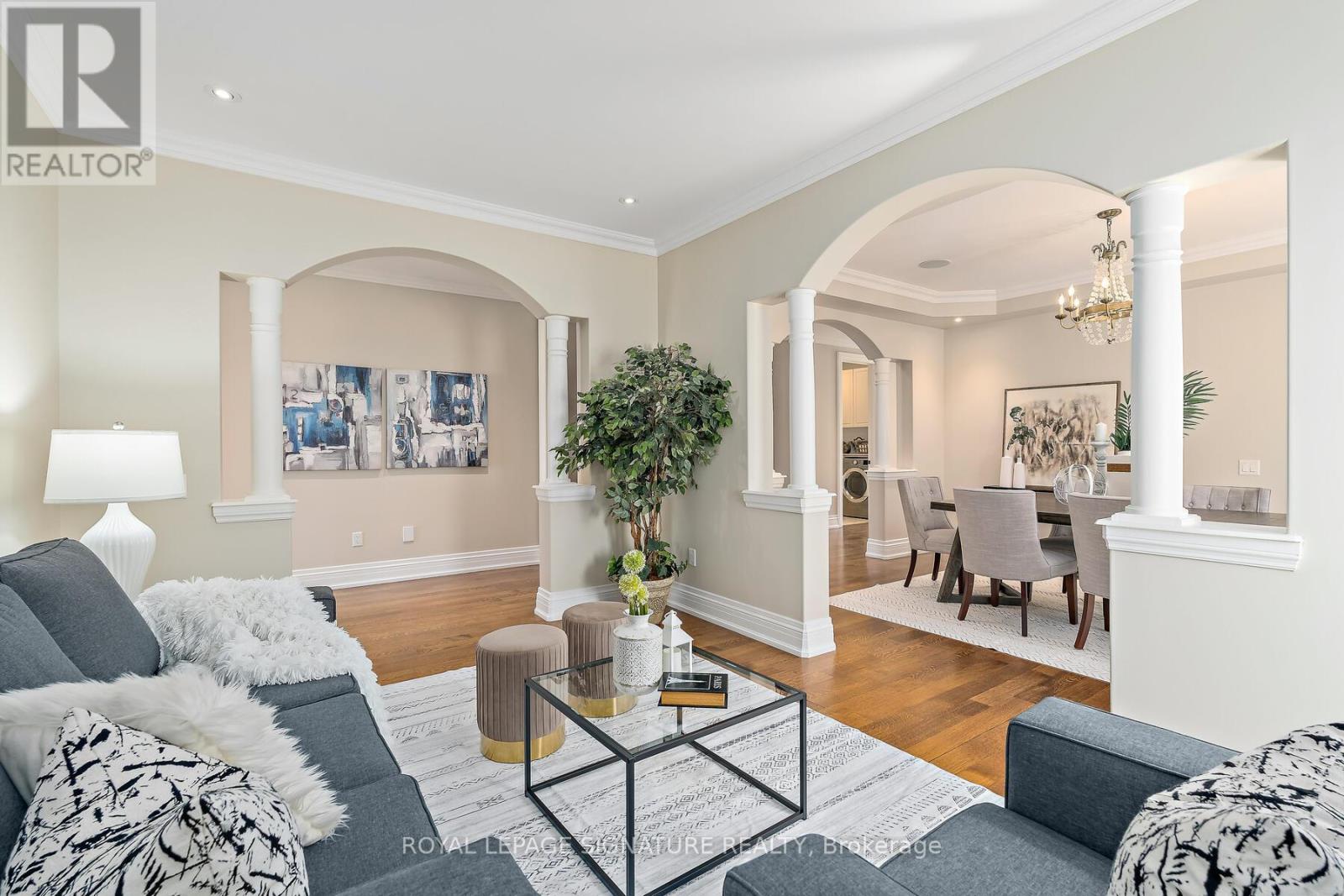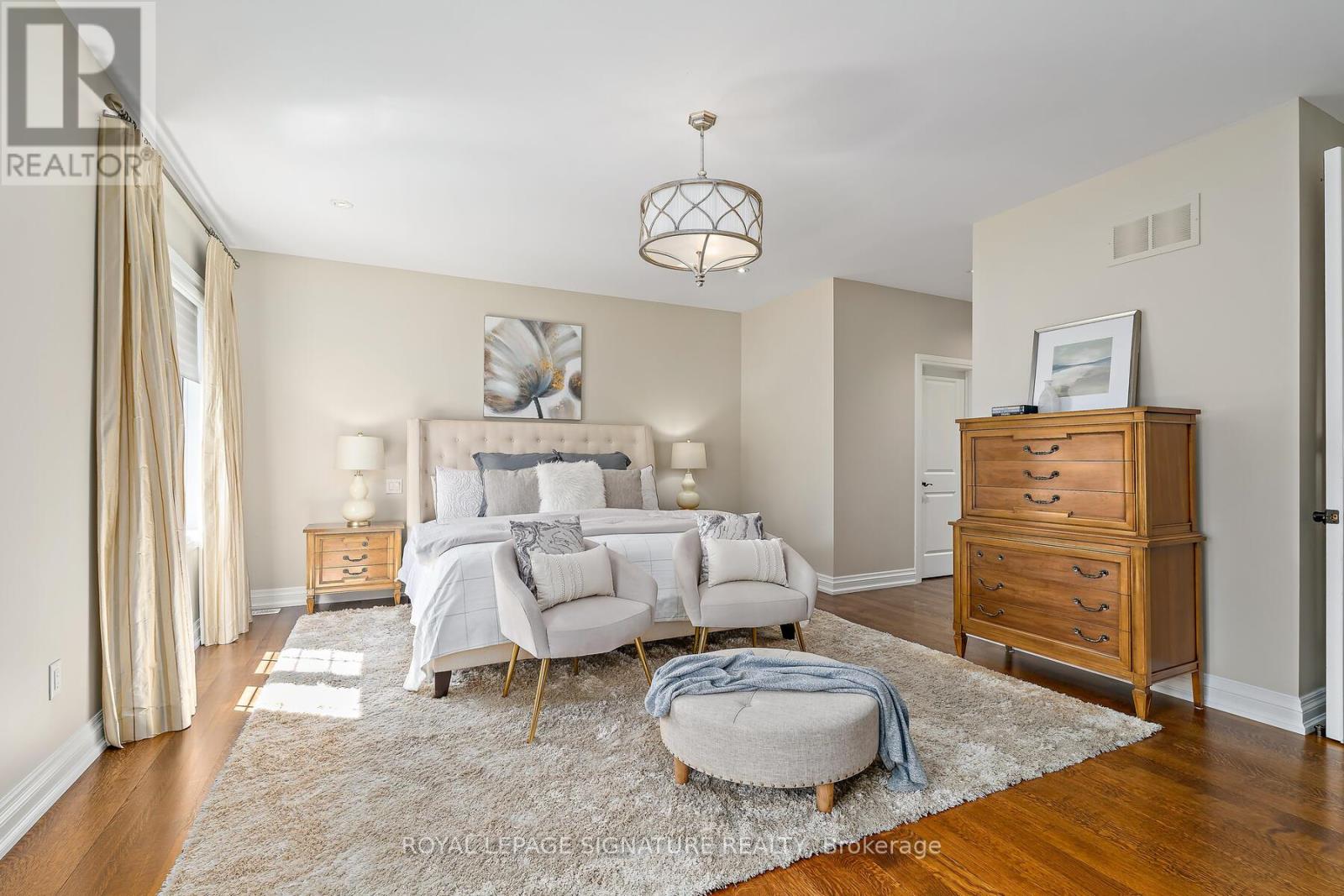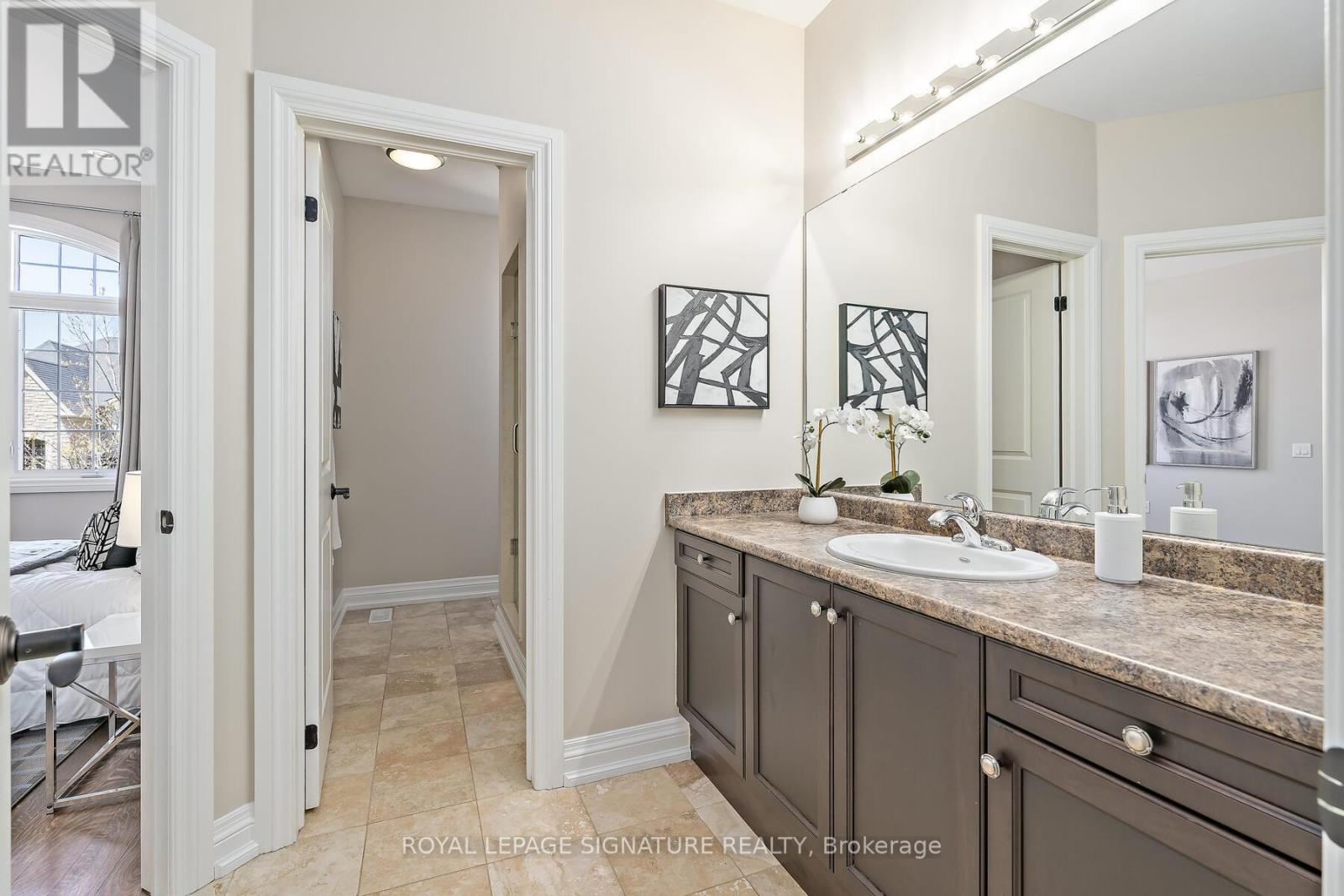$2,675,000
Peaceful. Private. Picturesque. Welcome To 92 Sir Modesto - Hidden Gem On Premium 50' Lot In One Of Upper Thornhill Estates' Most Prestigious Enclaves. On A Quiet Court, Backing Onto A Serene, Wooded Ravine, This Home Offers A Seamless Blend Of Luxury and Tranquility. Over 4100 Sq Ft Of Thoughtfully Designed Space, It's A Place To Grow, Entertain, Work, And Unwind. Elegant Living And Dining Space W/9' Smooth Ceilings And Rich Hardwood Floors. Hosting? Everyone's Invited - This Dining Area Is Built To Accommodate. Convenient Butlers Pantry Leads To A Gourmet Chef's Kitchen Featuring A Spacious Island, High-End Appliances And A Premium 6-Burner Wolf Stove. The Adjoining Family Room Stuns With Soaring 19' Ceilings And Fireplace, Creating The Perfect Setting To Gather And Find Your Calm. Double Doors Lead To A Private Main Floor Office That's Both Spacious + Serene. Elegant Winding Staircase Leads You To An Expansive Upper Hallway Again With 9' Smooth Ceilings Creating A True Sense Of Grandeur. Each Generously Sized Bedroom Features Its Own Ensuite, Offering Comfort and Convenience For All. The Primary Is A True Retreat. Double-Door Entry And A Spa-Inspired 5-piece Ensuite. From The Kitchen Step Into your Oversized Private Backyard Oasis Where Good Times Come Easy. Built For Year-Round Entertaining. Featuring Natural Stone, Elegant Lighting, And A Heated Cedar Gazebo With A Top-Tier Lynx BBQ And Granite Bar. Hot Tub Perfect for Starlit Soaks, Or Après-Work Relaxation. Morning Coffee Or Evening Cocktails, This Stunning Space Sets The Perfect Mood With Outdoor Speakers And Timeless Style. The Main Floor Laundry Room Offers Direct Access To The 3-Car Tandem Garage Providing Room For All Your Cars - And All Your Toys. Located In The Catchment Area Of The #1 High School In Ontario, This Home Is The Smart Choice. Because Your Kids Are Worth It . . . And So Are You. (id:59911)
Property Details
| MLS® Number | N12157793 |
| Property Type | Single Family |
| Neigbourhood | Upper Thornhill Estates |
| Community Name | Patterson |
| Features | Backs On Greenbelt, Carpet Free |
| Parking Space Total | 7 |
Building
| Bathroom Total | 4 |
| Bedrooms Above Ground | 4 |
| Bedrooms Total | 4 |
| Age | 6 To 15 Years |
| Appliances | Hot Tub, Central Vacuum, Garage Door Opener Remote(s), Dryer, Alarm System, Stove, Washer, Window Coverings, Refrigerator |
| Basement Development | Partially Finished |
| Basement Type | N/a (partially Finished) |
| Construction Style Attachment | Detached |
| Cooling Type | Central Air Conditioning |
| Exterior Finish | Brick, Stone |
| Fireplace Present | Yes |
| Flooring Type | Hardwood, Ceramic |
| Foundation Type | Poured Concrete |
| Half Bath Total | 1 |
| Heating Fuel | Natural Gas |
| Heating Type | Forced Air |
| Stories Total | 2 |
| Size Interior | 3,500 - 5,000 Ft2 |
| Type | House |
| Utility Water | Municipal Water |
Parking
| Garage |
Land
| Acreage | No |
| Landscape Features | Landscaped, Lawn Sprinkler |
| Sewer | Sanitary Sewer |
| Size Depth | 125 Ft ,7 In |
| Size Frontage | 50 Ft ,3 In |
| Size Irregular | 50.3 X 125.6 Ft |
| Size Total Text | 50.3 X 125.6 Ft |
Interested in 92 Sir Modesto Court, Vaughan, Ontario L6A 4G2?

Michael Mooney
Salesperson
8 Sampson Mews Suite 201 The Shops At Don Mills
Toronto, Ontario M3C 0H5
(416) 443-0300
(416) 443-8619












































