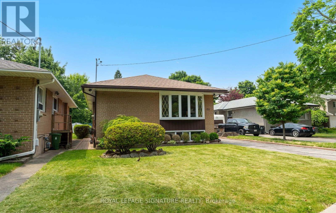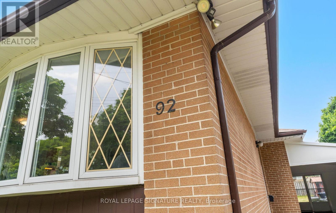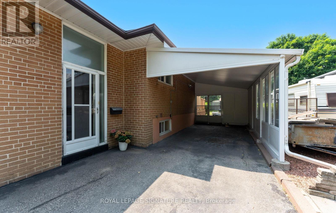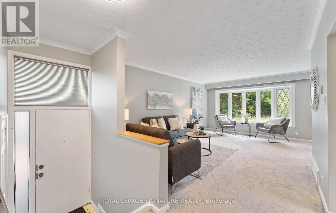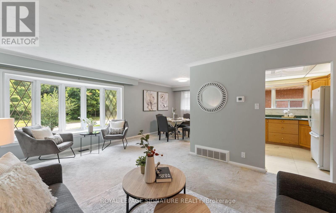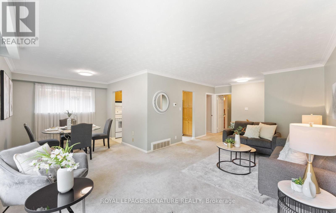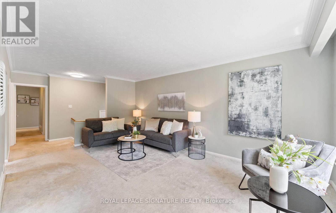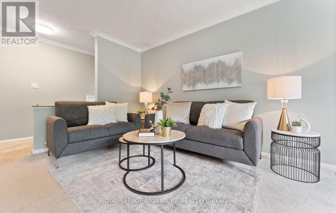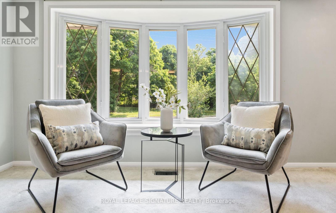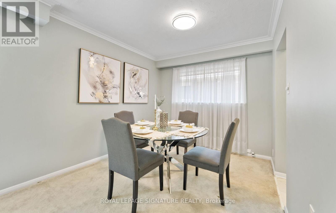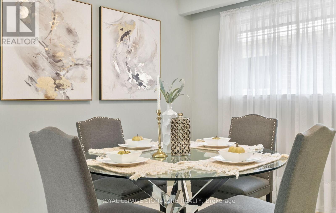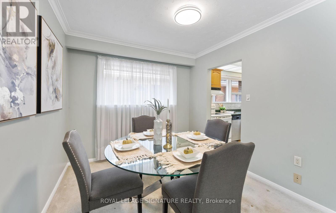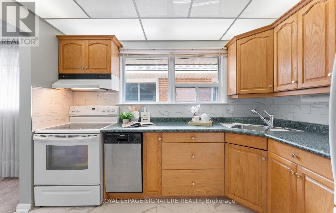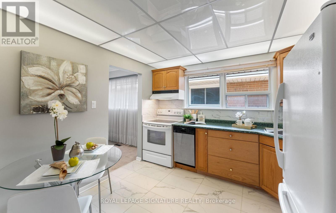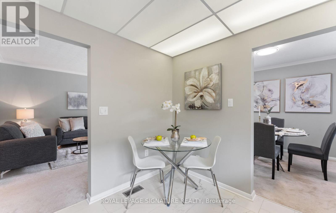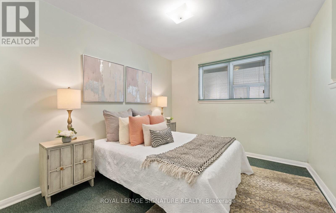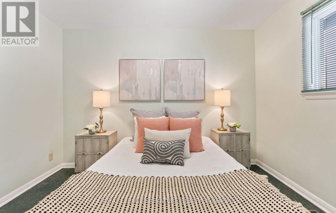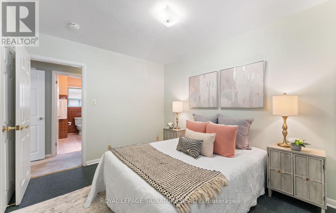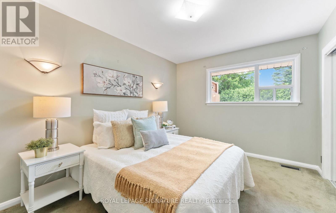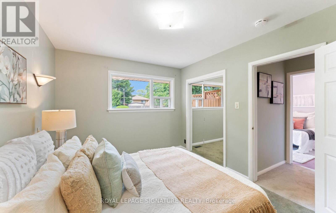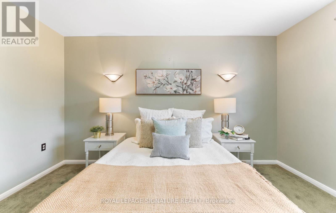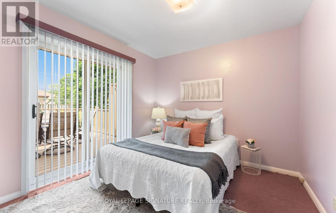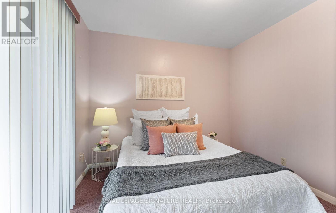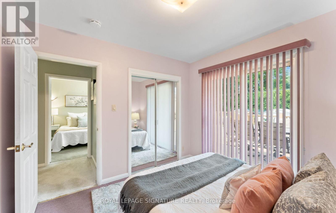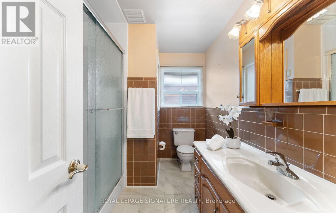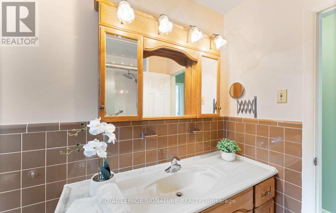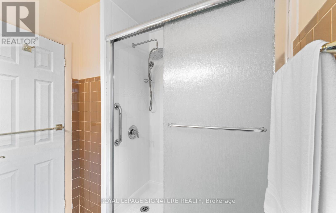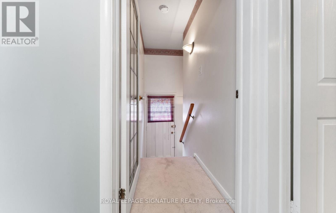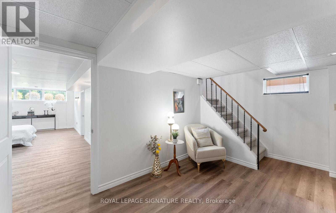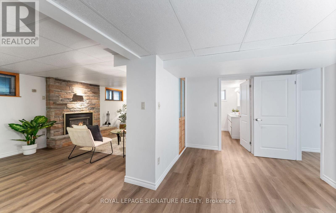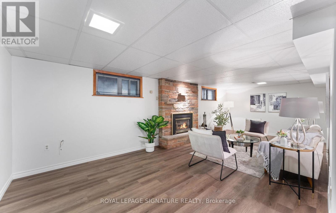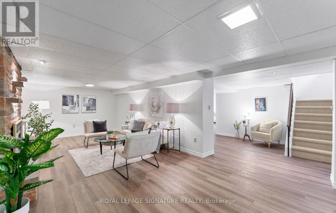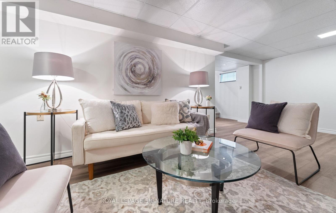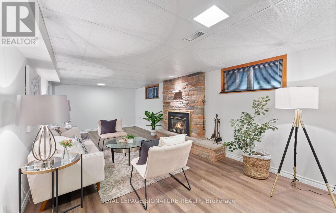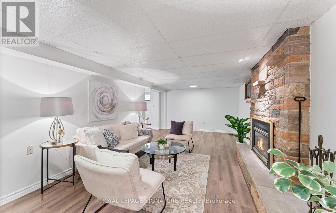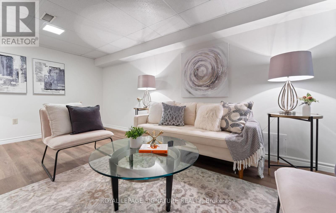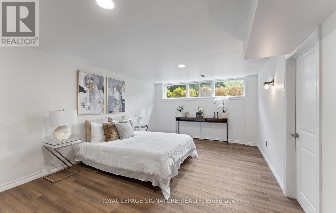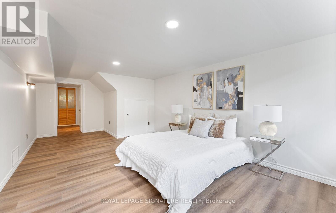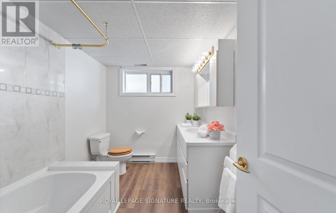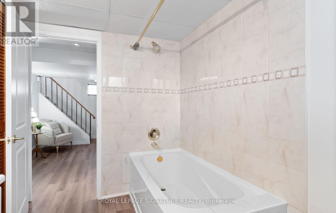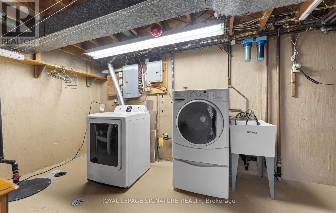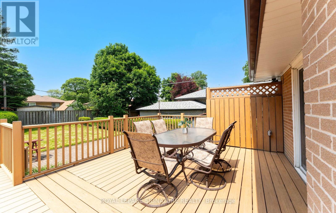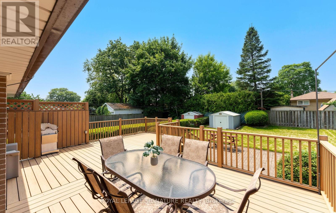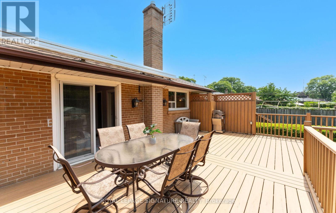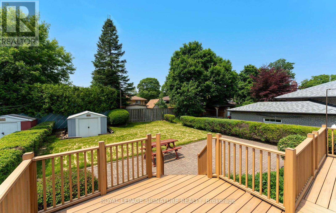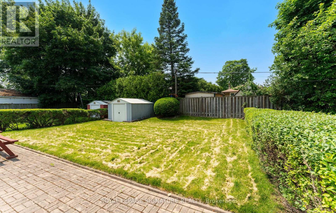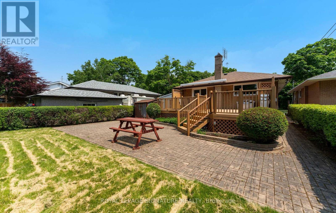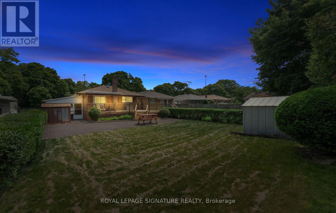$1,069,990
Welcome home to this exceptionally well-maintained bungalow on a generous 45 x 142 feet lot in prime Etobicoke! With over 2,000 square feet of finished living space, this 3+1 bedroom, 2-bathroom home includes a carport and parking for three vehicles. The main floor features a bright living and dining area with a charming bay window, an eat-in kitchen, a spacious 3-piece bath with a walk-in shower, and three bedrooms-each comfortably accommodating a queen-sized bed. Clean and move-in ready, with excellent potential to update to your personal style. The fully renovated basement (2025) is a true standout, offering tall ceilings, a separate entrance, an oversized rec room with a cozy natural gas fireplace, a 4-piece bath with a brand-new bathtub, an office area, an additional bedroom, a large laundry/utility room, and abundant storage - making it ideal for extended family or nanny suite. The west-facing backyard is a highlight: sunny, private, and expansive. It features two sheds, a large deck with an electric awning, quality outdoor furniture, a BBQ with natural gas hookup, and three hose connections for lawn irrigation - perfect for relaxing or entertaining. Located in a safe, family-friendly neighborhood known for its charm and strong community spirit. Walk to two nearby parks (one with a pool!) and enjoy easy access to Centennial Park, top-rated schools, shopping, public transit, and major highways. A wonderful opportunity-offering outstanding value in lot size, condition, sought-after bungalow layout, and a great location! (id:59911)
Property Details
| MLS® Number | W12217579 |
| Property Type | Single Family |
| Neigbourhood | Eringate-Centennial-West Deane |
| Community Name | Eringate-Centennial-West Deane |
| Amenities Near By | Park, Place Of Worship, Public Transit, Schools |
| Community Features | Community Centre |
| Features | Sump Pump |
| Parking Space Total | 3 |
| Structure | Shed |
Building
| Bathroom Total | 2 |
| Bedrooms Above Ground | 3 |
| Bedrooms Below Ground | 1 |
| Bedrooms Total | 4 |
| Age | 51 To 99 Years |
| Amenities | Fireplace(s) |
| Appliances | Water Meter, Water Heater, Storage Shed, Window Coverings |
| Architectural Style | Bungalow |
| Basement Development | Finished |
| Basement Type | Partial (finished) |
| Construction Style Attachment | Detached |
| Cooling Type | Central Air Conditioning |
| Exterior Finish | Brick |
| Fire Protection | Smoke Detectors |
| Fireplace Present | Yes |
| Foundation Type | Concrete |
| Heating Fuel | Natural Gas |
| Heating Type | Forced Air |
| Stories Total | 1 |
| Size Interior | 700 - 1,100 Ft2 |
| Type | House |
| Utility Water | Municipal Water |
Parking
| Carport | |
| No Garage |
Land
| Acreage | No |
| Land Amenities | Park, Place Of Worship, Public Transit, Schools |
| Sewer | Sanitary Sewer |
| Size Depth | 142 Ft |
| Size Frontage | 45 Ft |
| Size Irregular | 45 X 142 Ft |
| Size Total Text | 45 X 142 Ft |
Utilities
| Electricity | Installed |
| Sewer | Installed |
Interested in 92 Inverdon Road, Toronto, Ontario M9C 4M1?

Maya Mikarovska
Salesperson
201-30 Eglinton Ave West
Mississauga, Ontario L5R 3E7
(905) 568-2121
(905) 568-2588
