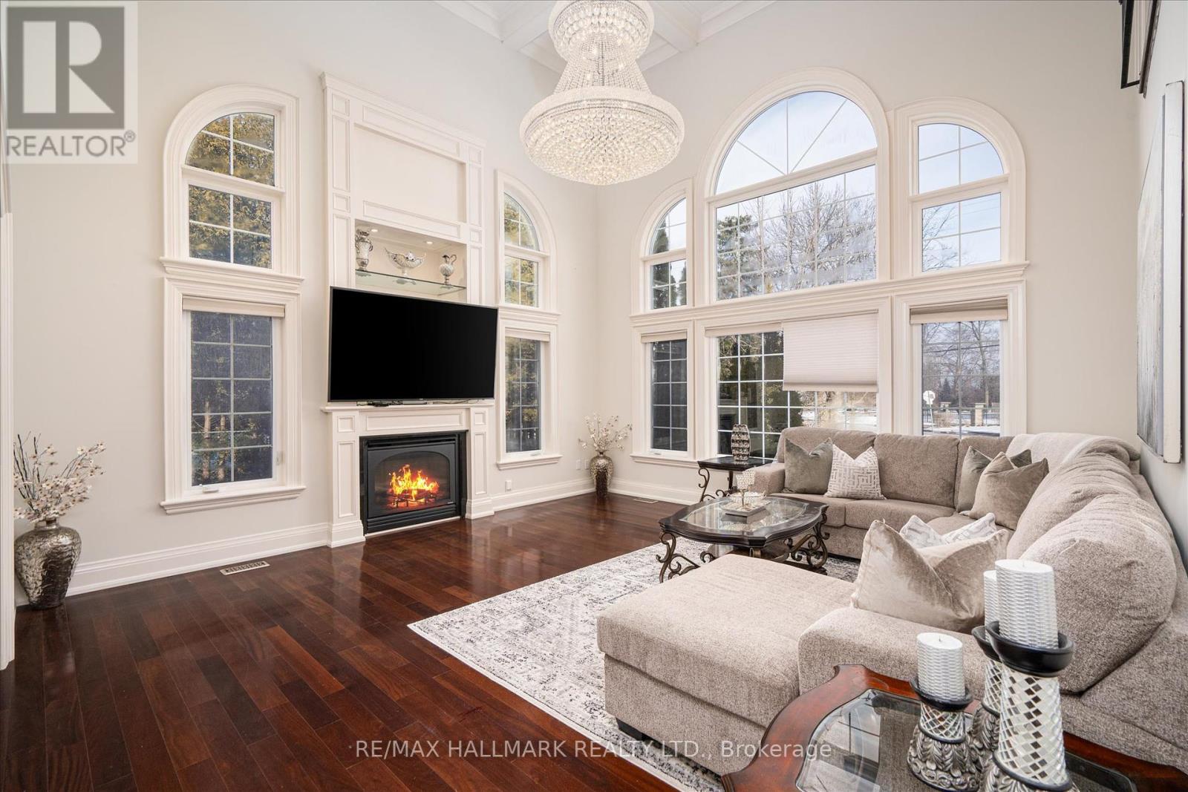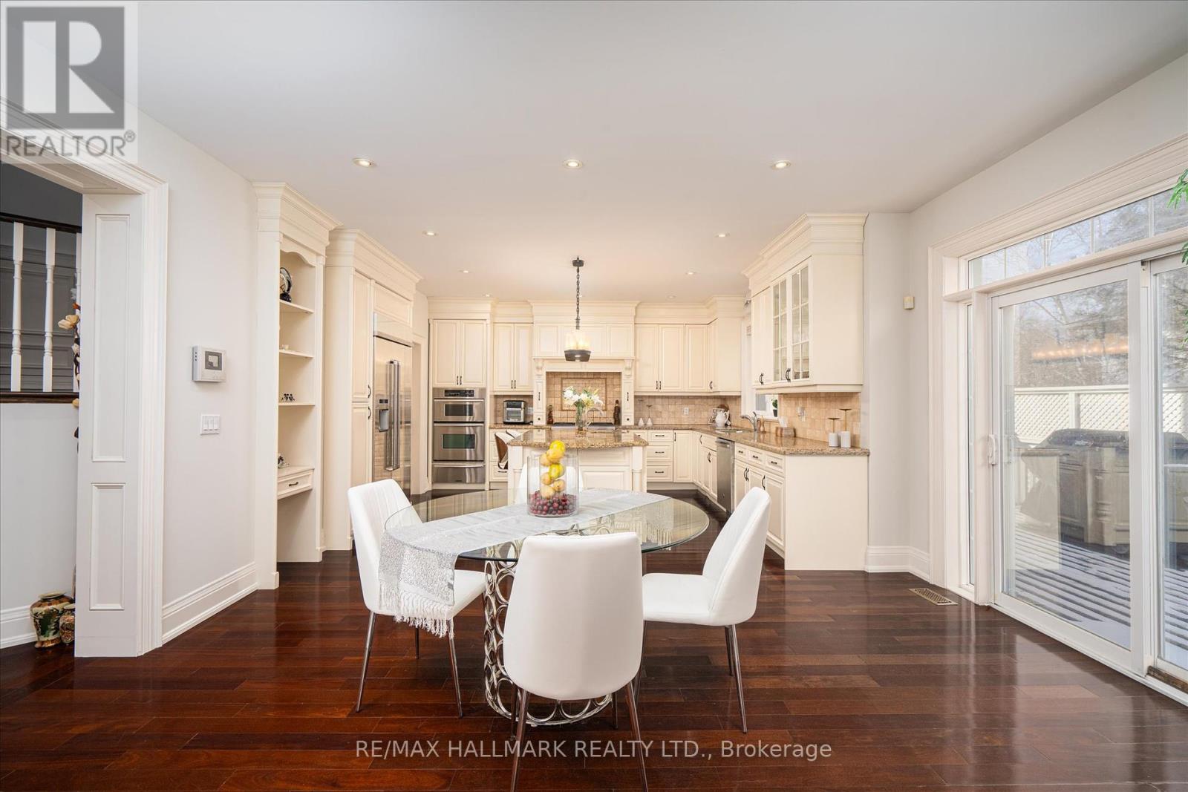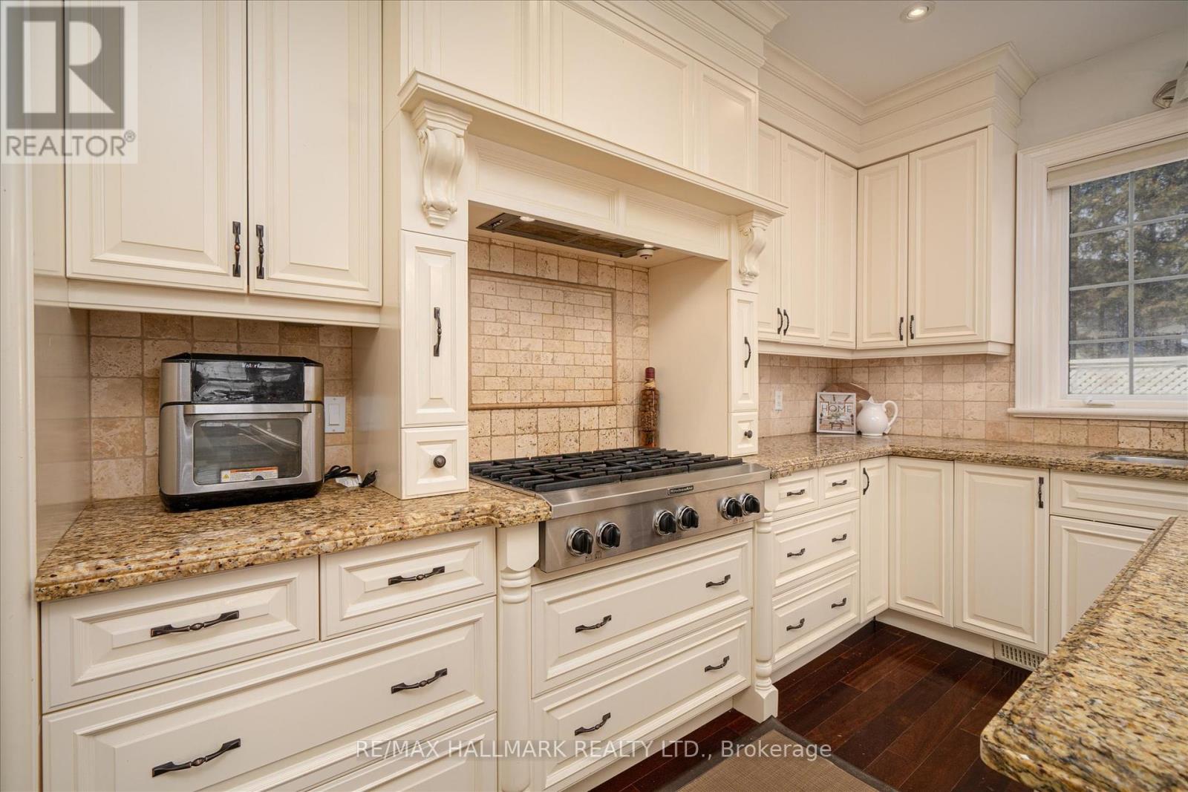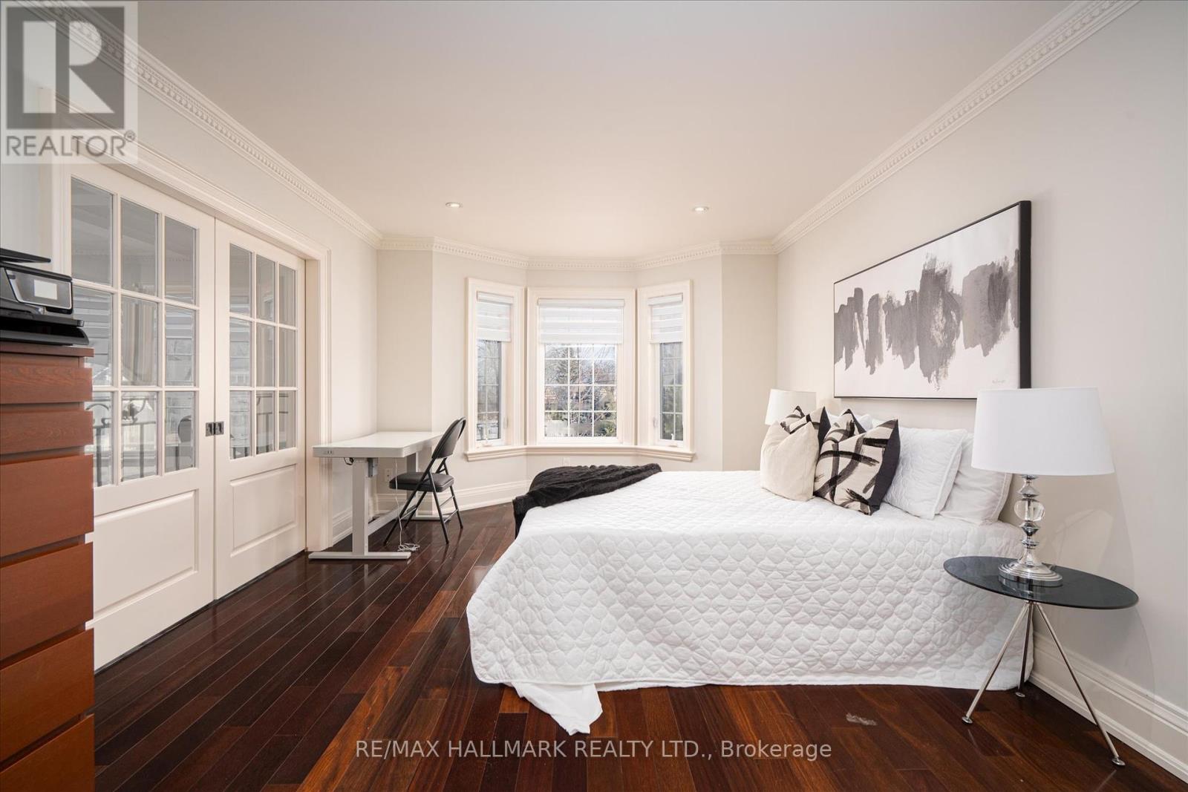$2,199,000
Nestled in the prestigious Scarborough Bluffs, this custom-built executive home offers 4000+sqft of luxurious living space. 7 spacious bedrooms and 5 bathrooms, a master suite with walk-in closet and a stunning 5-piece ensuite, its ideal for growing or multi-generational families. The grand family room features a soaring 18ft coffered ceiling, gas fireplace and chandelier. Complemented by hardwood floors, vaulted ceilings, exquisite millwork, and heated floors throughout the home, including the finished basement. The basement boasts high ceilings, large windows, large bedrooms, bar and recreation area. The gourmet kitchen is equipped with top-tier appliances, great finishes and ample cooking space. Upstairs and downstairs family rooms offer plenty of space for relaxation and entertainment. The home features premium build quality, with a solid exterior of brick and stone. Don't miss your opportunity to own one of most prized homes in The Bluffs, offering luxury, privacy, and pleasure. (id:54662)
Property Details
| MLS® Number | E11956143 |
| Property Type | Single Family |
| Neigbourhood | Scarborough Village |
| Community Name | Scarborough Village |
| Amenities Near By | Park, Public Transit, Schools |
| Community Features | Community Centre |
| Features | Wooded Area, Ravine |
| Parking Space Total | 6 |
| Structure | Porch |
Building
| Bathroom Total | 5 |
| Bedrooms Above Ground | 5 |
| Bedrooms Below Ground | 2 |
| Bedrooms Total | 7 |
| Appliances | Water Heater, Cooktop, Dryer, Intercom, Oven, Refrigerator, Washer, Window Coverings |
| Basement Development | Finished |
| Basement Type | N/a (finished) |
| Construction Style Attachment | Detached |
| Cooling Type | Central Air Conditioning |
| Exterior Finish | Brick, Stone |
| Fireplace Present | Yes |
| Flooring Type | Hardwood |
| Foundation Type | Block |
| Half Bath Total | 1 |
| Heating Fuel | Natural Gas |
| Heating Type | Forced Air |
| Stories Total | 2 |
| Type | House |
| Utility Water | Municipal Water |
Parking
| Garage |
Land
| Acreage | No |
| Land Amenities | Park, Public Transit, Schools |
| Sewer | Sanitary Sewer |
| Size Depth | 145 Ft |
| Size Frontage | 67 Ft ,9 In |
| Size Irregular | 67.75 X 145 Ft |
| Size Total Text | 67.75 X 145 Ft |
Interested in 92 Hill Crescent, Toronto, Ontario M1M 1J6?

Allister John Sinclair
Salesperson
www.alsinclair.com/
2277 Queen Street East
Toronto, Ontario M4E 1G5
(416) 699-9292
(416) 699-8576

Lachlan Rodger
Salesperson
2277 Queen Street East
Toronto, Ontario M4E 1G5
(416) 699-9292
(416) 699-8576








































