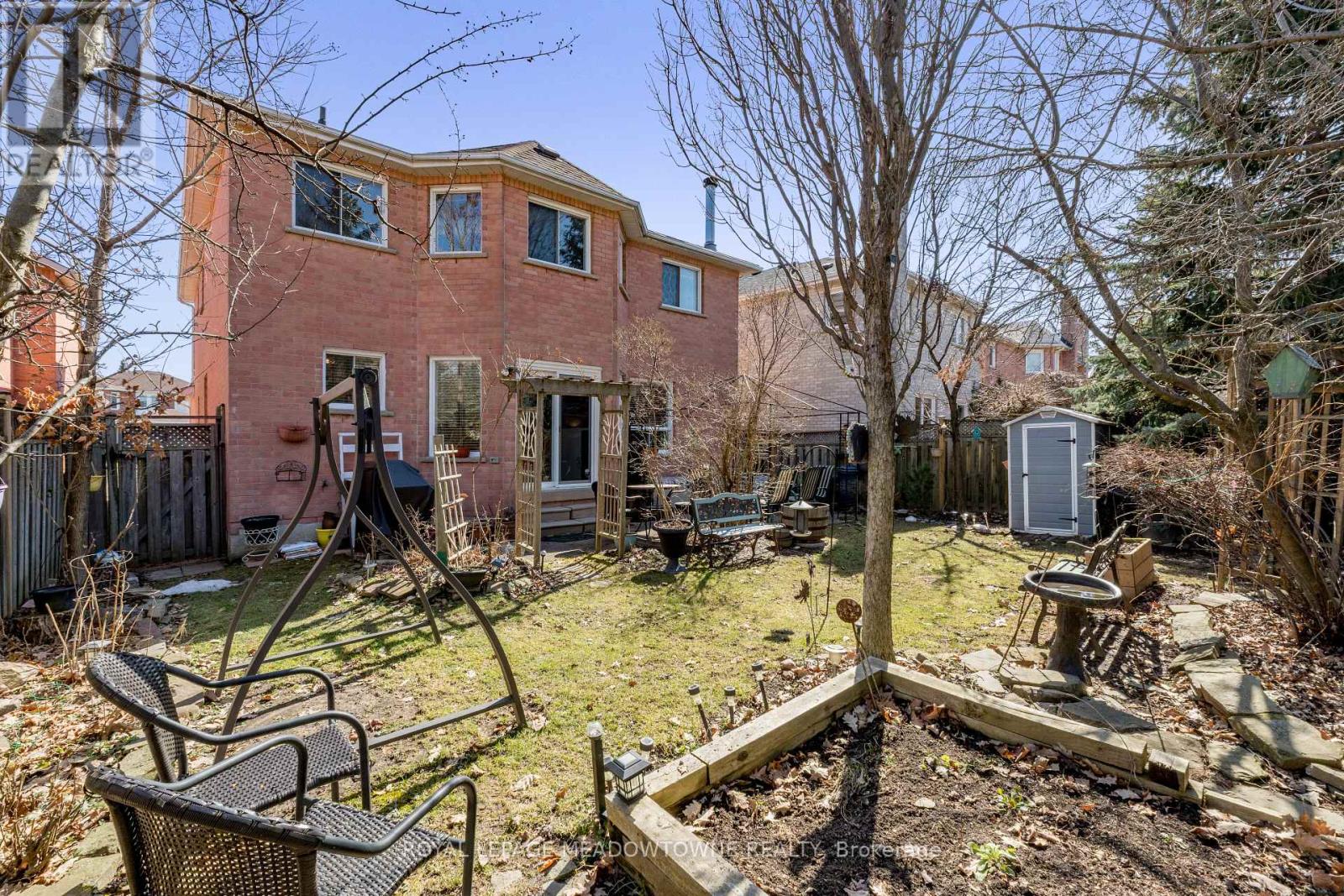$1,399,999
This beautifully maintained 4 bedroom, 4 bathroom home in the highly sought after East Credit Community offers the perfect blend of convenience, comfort, and charm. Minutes from Heartland Town Centre, Square One, schools, scenic parks, and all major highways, this home is ideal for families and professionals alike. Lovingly cared for by its original owners, this home boasts outstanding curb appeal and is completely move-in ready! Freshly painted in neutral tones, it features a range of impressive upgrades, including a modern kitchen (2023), upgraded front windows and rear sliding patio doors, newer a/c and furnace (approx 5 yrs old), and updated shingles. Step inside to find a bright and spacious formal dining room filled with natural light and elegant hardwood floors. The renovated eat-in kitchen is a chefs dream, complete with a sizable wall pantry, quartz countertops, stylish backsplash, stainless steel appliances, and a walkout to a private backyard oasis. Relax in the cozy family room, where hardwood floors and a charming wood-burning fireplace create the perfect space to unwind. Need a home office? The front living room with hardwood floors offers a versatile space that can double as a bright and airy main floor workspace. The attached double-car garage, accessible through the main floor laundry room, features ample parking and a loft storage area for extra convenience.Upstairs, youll find four generously sized bedrooms, including a spacious primary suite with a walk-in closet and private 4 piece ensuite. The finished lower level is built for entertaining, featuring a custom-built bar with mini fridge, a 3 piece bathroom, and multiple spaces for relaxing, reading, watching movies, or playing a game of pool with friends and family. Storage is abundant throughout the home, making organization a breeze. Dont miss out on this exceptional opportunityschedule your showing today and make this dream home yours! (id:54662)
Property Details
| MLS® Number | W12030643 |
| Property Type | Single Family |
| Community Name | East Credit |
| Amenities Near By | Hospital, Public Transit, Schools, Park |
| Equipment Type | Water Heater |
| Parking Space Total | 4 |
| Rental Equipment Type | Water Heater |
Building
| Bathroom Total | 4 |
| Bedrooms Above Ground | 4 |
| Bedrooms Total | 4 |
| Appliances | Central Vacuum, Dishwasher, Dryer, Stove, Washer, Refrigerator |
| Basement Development | Finished |
| Basement Type | N/a (finished) |
| Construction Style Attachment | Detached |
| Cooling Type | Central Air Conditioning |
| Exterior Finish | Brick |
| Fireplace Present | Yes |
| Flooring Type | Hardwood, Tile, Carpeted |
| Foundation Type | Poured Concrete |
| Half Bath Total | 1 |
| Heating Fuel | Natural Gas |
| Heating Type | Forced Air |
| Stories Total | 2 |
| Type | House |
| Utility Water | Municipal Water |
Parking
| Attached Garage | |
| Garage |
Land
| Acreage | No |
| Land Amenities | Hospital, Public Transit, Schools, Park |
| Sewer | Sanitary Sewer |
| Size Depth | 110 Ft ,8 In |
| Size Frontage | 38 Ft ,8 In |
| Size Irregular | 38.71 X 110.7 Ft |
| Size Total Text | 38.71 X 110.7 Ft |
Interested in 917 Focal Road, Mississauga, Ontario L5V 1M8?

Matthew Hill
Salesperson
(905) 873-2718
www.hillsteam.com/
www.facebook.com/HillsTeamRoyalLePage/
324 Guelph Street Suite 12
Georgetown, Ontario L7G 4B5
(905) 877-8262

Tony Dagostino
Salesperson
www.hillsteam.com/
324 Guelph Street Suite 12
Georgetown, Ontario L7G 4B5
(905) 877-8262


















































