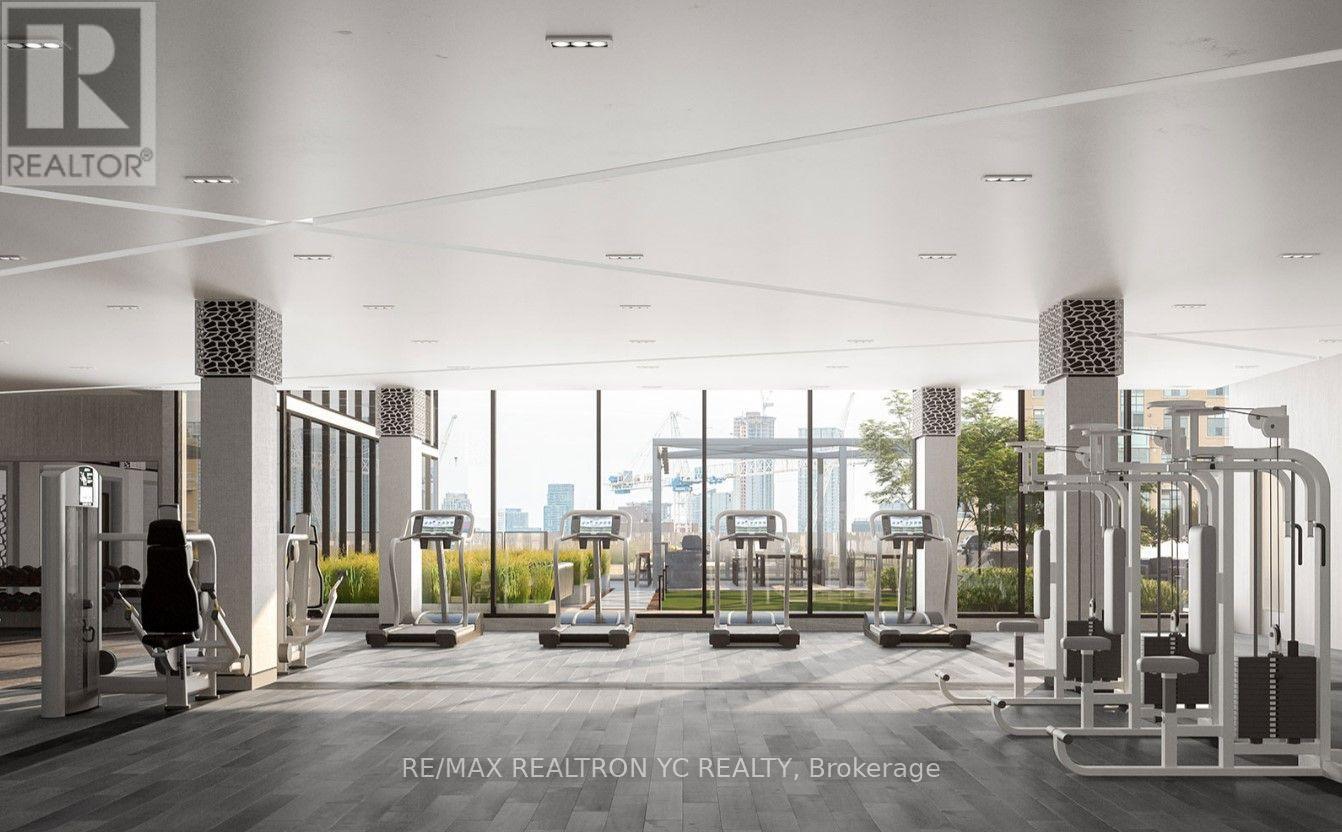$2,450 Monthly
Welcome to your new home in the heart of Toronto's Fashion District! This modern 1+Den unitoffers an open concept layout, 9ft smooth ceilings, laminate flooring, floor-to-ceilingwindows, and a private large balcony. The kitchen is equipped with high-end stainless steelappliances and quartz countertops. The versatile den can serve as a home office, addingflexibility to your living space. Enjoy a suite of premium amenities: a 24-hour concierge,seasonal outdoor pool, fitness centre, games room, video room, party rooms, study lounge, and arooftop terrace with panoramic city views.Steps from vibrant King and Queen West, this location boasts a walk score of 99 and a transitscore of 100. Don't miss out on this great opportunity. Make this exceptional condo yoursbefore someone else does! *No Pets/No Smoking. (id:59911)
Property Details
| MLS® Number | C12205336 |
| Property Type | Single Family |
| Community Name | Waterfront Communities C1 |
| Community Features | Pet Restrictions |
| Features | Balcony, Carpet Free |
| View Type | City View |
Building
| Bathroom Total | 1 |
| Bedrooms Above Ground | 1 |
| Bedrooms Below Ground | 1 |
| Bedrooms Total | 2 |
| Age | 0 To 5 Years |
| Basement Features | Apartment In Basement |
| Basement Type | N/a |
| Cooling Type | Central Air Conditioning |
| Exterior Finish | Brick |
| Flooring Type | Laminate |
| Heating Fuel | Natural Gas |
| Heating Type | Forced Air |
| Size Interior | 500 - 599 Ft2 |
| Type | Apartment |
Parking
| No Garage |
Land
| Acreage | No |
Interested in 915 - 543 Richmond Street W, Toronto, Ontario M5V 1Y9?

Mina Song
Salesperson
7646 Yonge Street
Thornhill, Ontario L4J 1V9
(905) 764-6000
(905) 764-1865
www.ycrealty.ca/


















