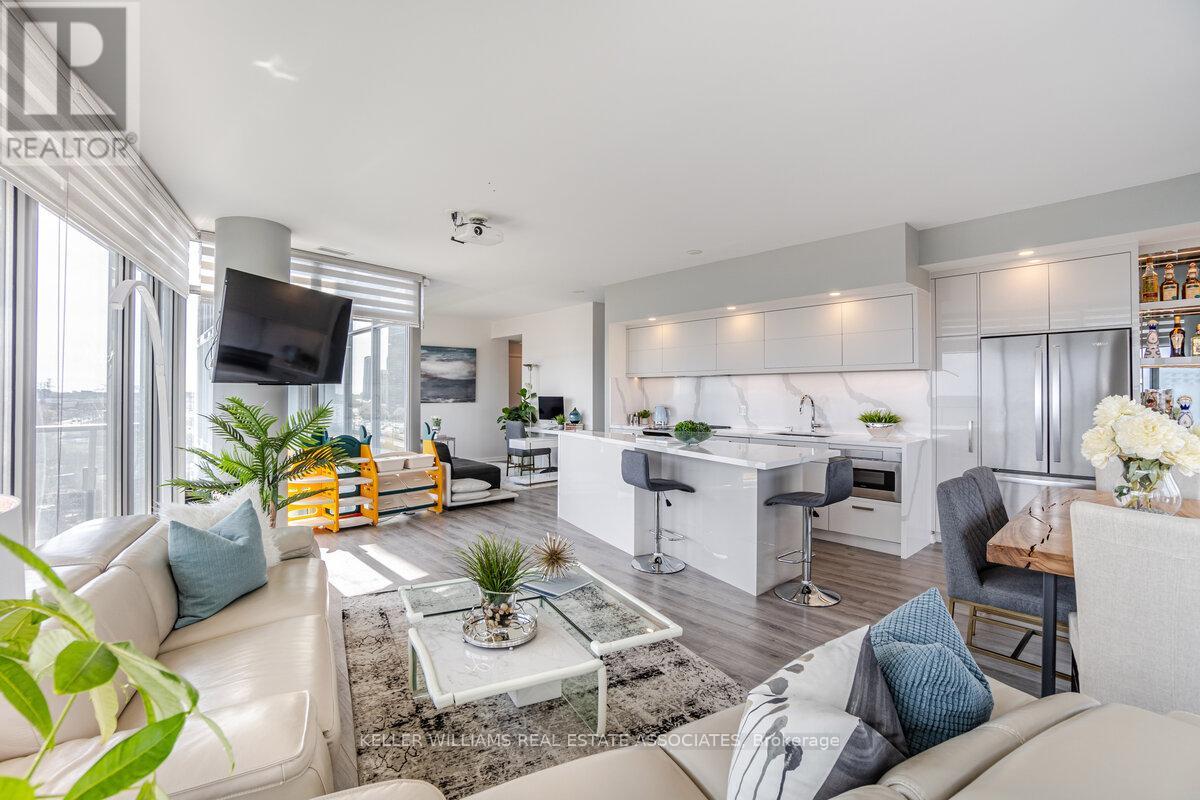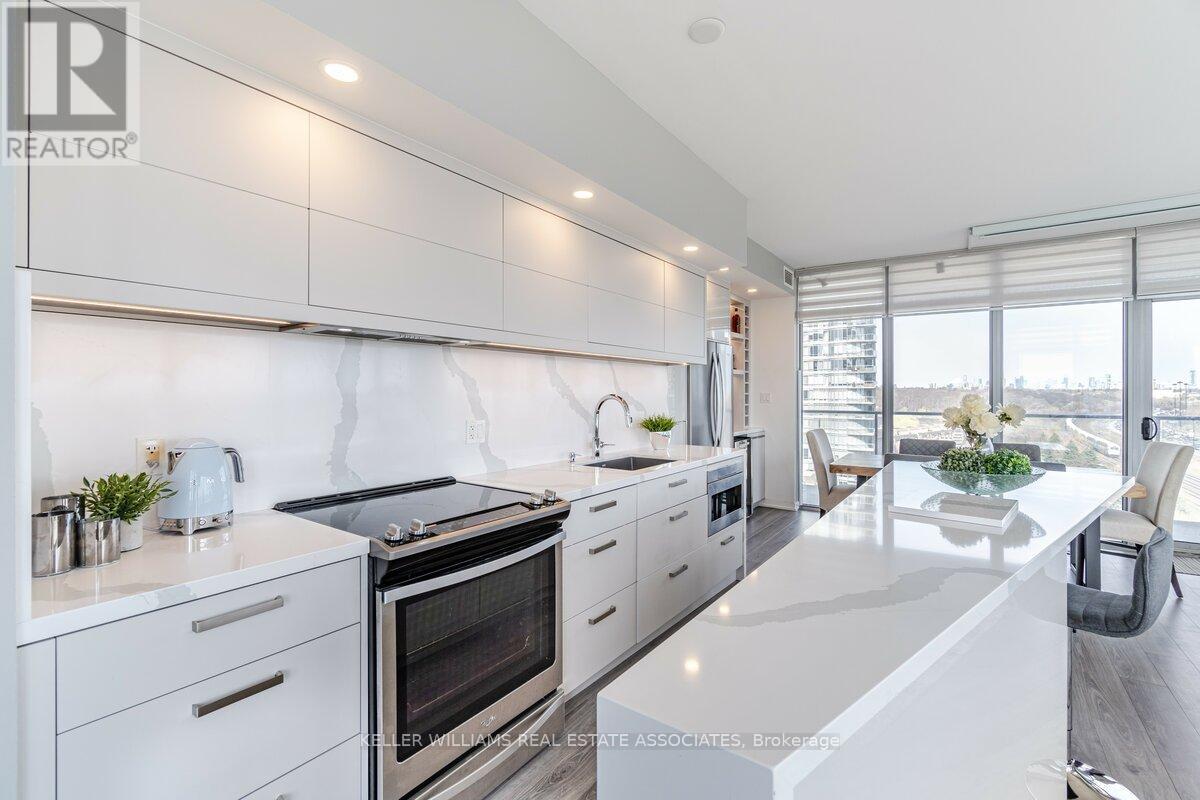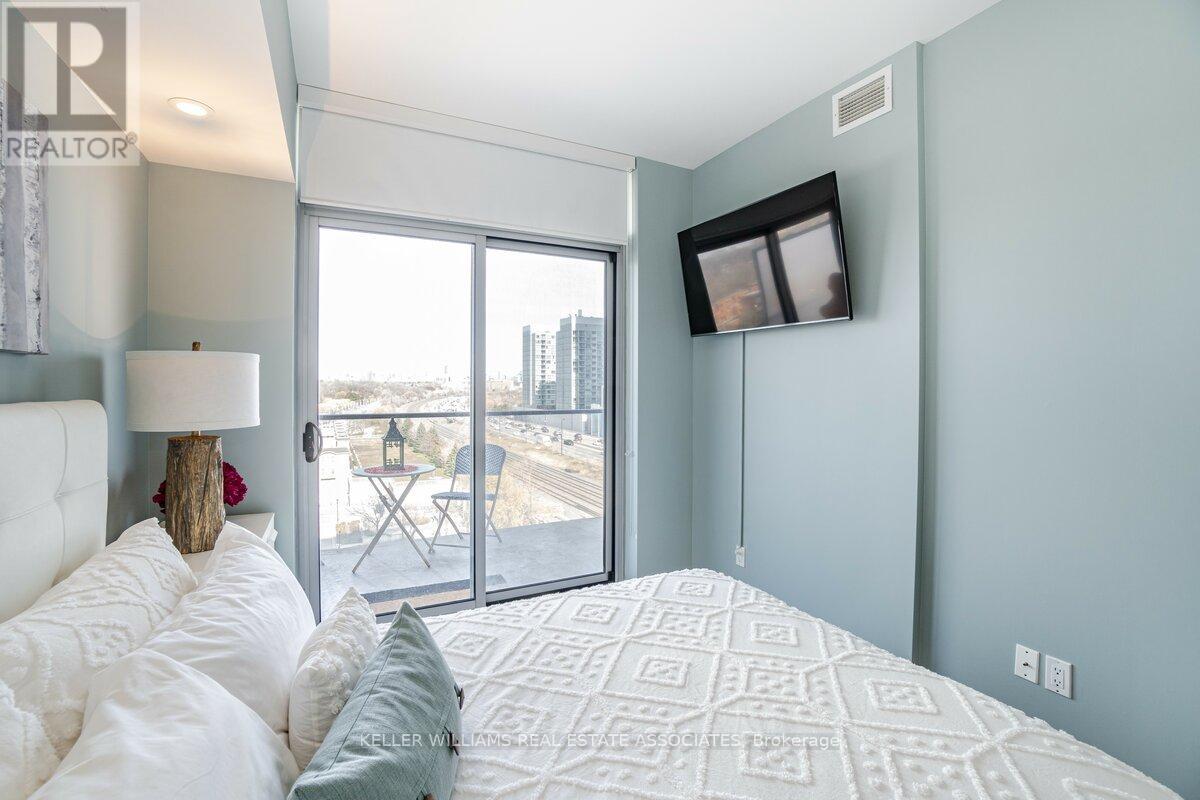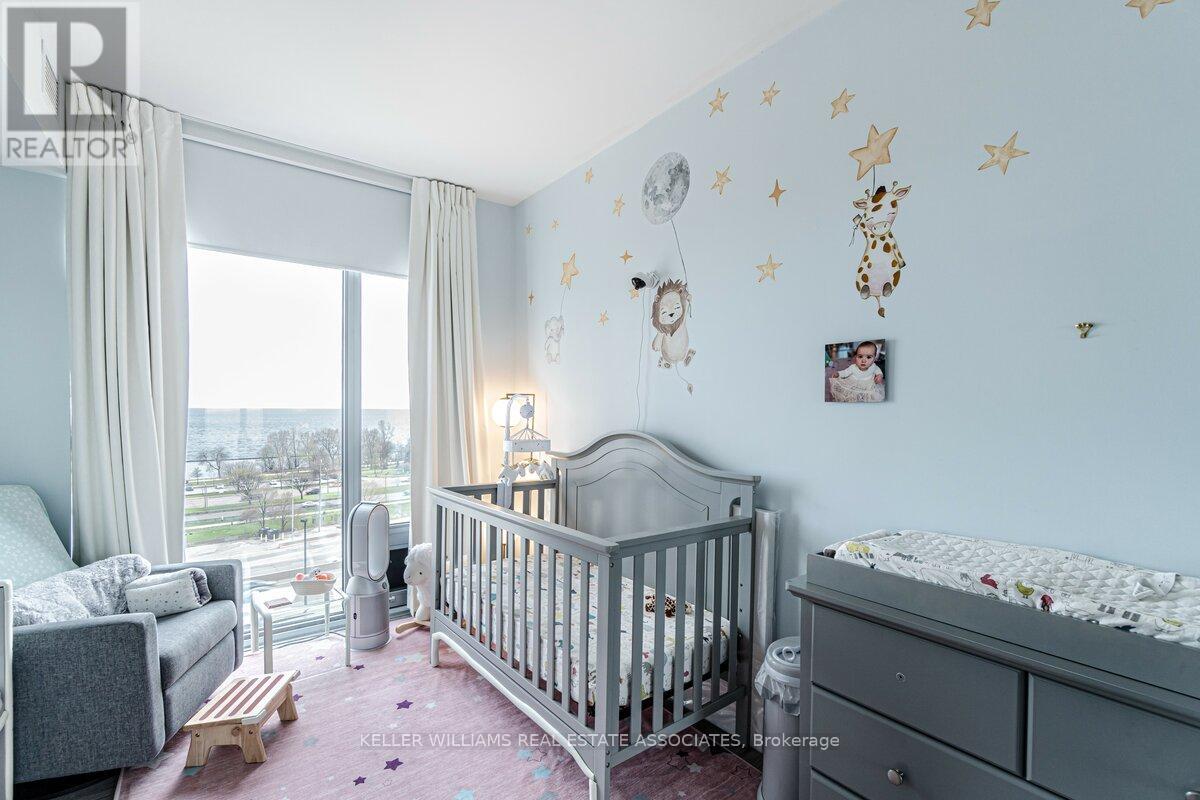$3,975 Monthly
Rarely Offered, Luxurious 1144 Sqft, 2+1 Bed/2 Bath Corner Suite With Wrap-Around 377 Sqft Extra-Large Balcony That Has Unobstructed Lake Views, Skyline Views And High Park Views - Wow!! The Open Concept Floorplan Is The Ultimate Entertainers' Dream With 9' Ceilings, Hardwood Flooring, Floor-To-Ceiling Windows For Tons Of Natural Light & A Breathtaking Chef's Kitchen That Was Completely Re-Imagined And Renovated By Prestigious Cameo Kitchens. Top-Of-The-Line Finishes Include: Custom Waterfall Caesarstone Island W/ Seating, Custom Cabinetry, Caesarstone Backsplash, Undermount Lighting & Sink, All Newer Ss Appliances, Hideaway Microwave Drawer, Built-In Bar Area W/ Wine Fridge, Pot Lights ++More! Approximately $100K In Upgrades!! Remarkable built-in screen and projector for amazing home theatre entertainment. Two Bedrooms With An Additional Den Area Add The Perfect Space For A Growing Family Or Guests. Brand New Large Washer And Dryer, 1 Parking And 1 Locker Adds To The Comfort Of Easy Living. Waterfront Living At It's Best! Don't Miss This One!! (id:54662)
Property Details
| MLS® Number | W11988758 |
| Property Type | Single Family |
| Neigbourhood | Etobicoke City Centre |
| Community Name | High Park-Swansea |
| Amenities Near By | Hospital, Park, Public Transit |
| Community Features | Pet Restrictions |
| Features | Balcony, Carpet Free |
| Parking Space Total | 1 |
| View Type | View Of Water |
Building
| Bathroom Total | 2 |
| Bedrooms Above Ground | 2 |
| Bedrooms Below Ground | 1 |
| Bedrooms Total | 3 |
| Amenities | Security/concierge, Exercise Centre, Party Room, Visitor Parking, Storage - Locker |
| Appliances | Dryer, Refrigerator, Washer, Window Coverings, Wine Fridge |
| Cooling Type | Central Air Conditioning |
| Flooring Type | Hardwood |
| Heating Fuel | Natural Gas |
| Heating Type | Forced Air |
| Size Interior | 1,000 - 1,199 Ft2 |
| Type | Apartment |
Parking
| Underground | |
| Garage |
Land
| Acreage | No |
| Land Amenities | Hospital, Park, Public Transit |
Interested in 904 - 103 The Queensway Avenue, Toronto, Ontario M6S 5B3?

Susi Kostyniuk
Broker
susihomes.com/
www.facebook.com/susihomes
1939 Ironoak Way #101
Oakville, Ontario L6H 3V8
(905) 949-8866
(905) 949-6262




































