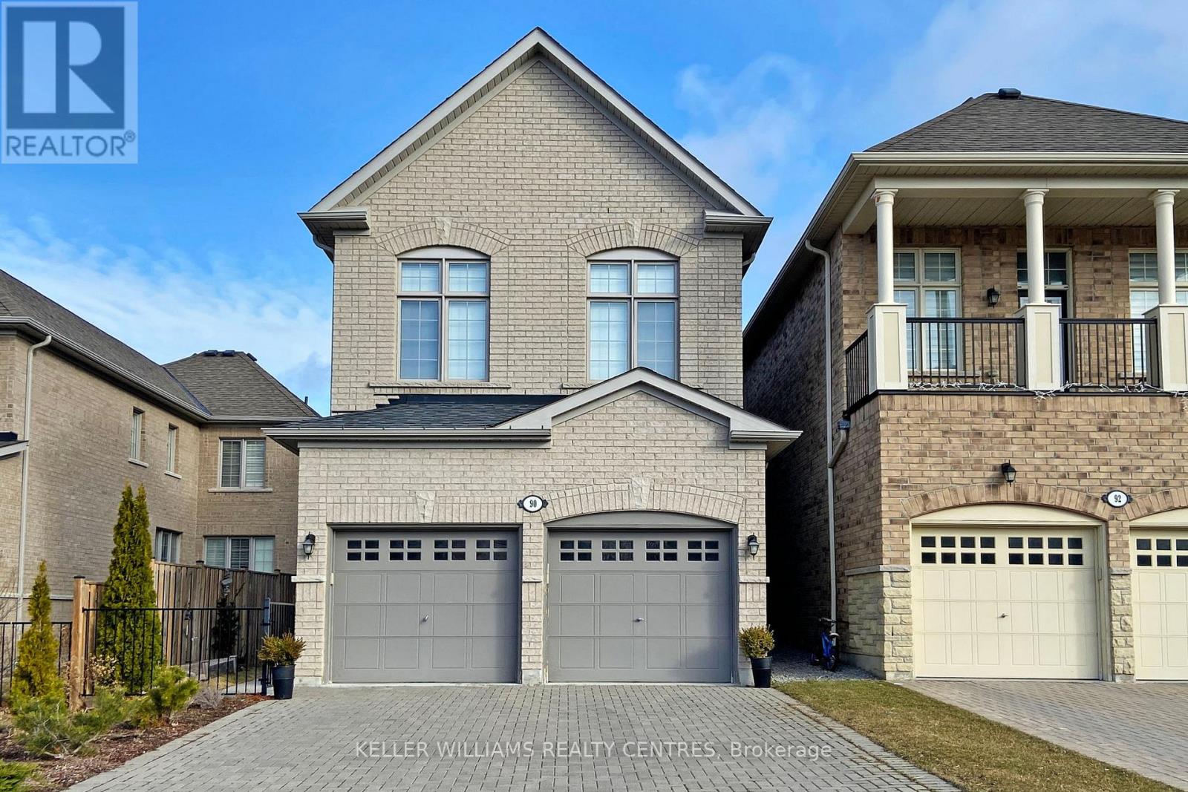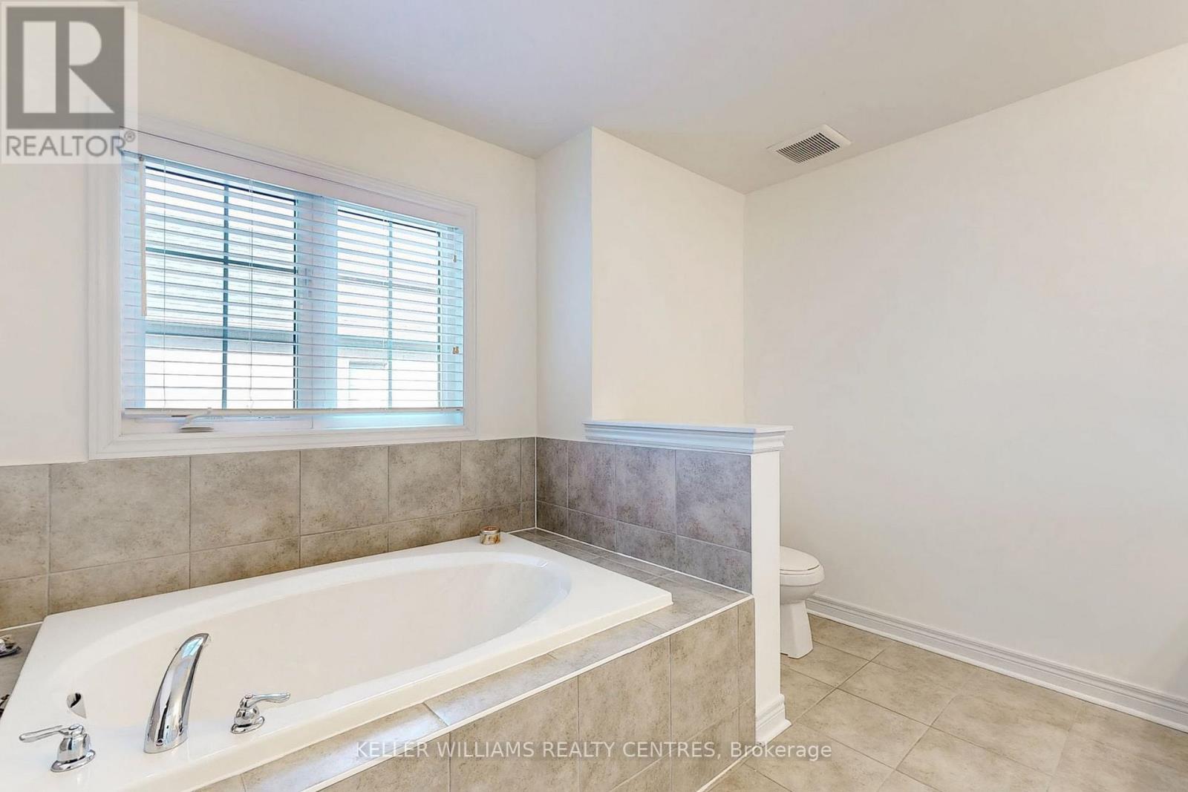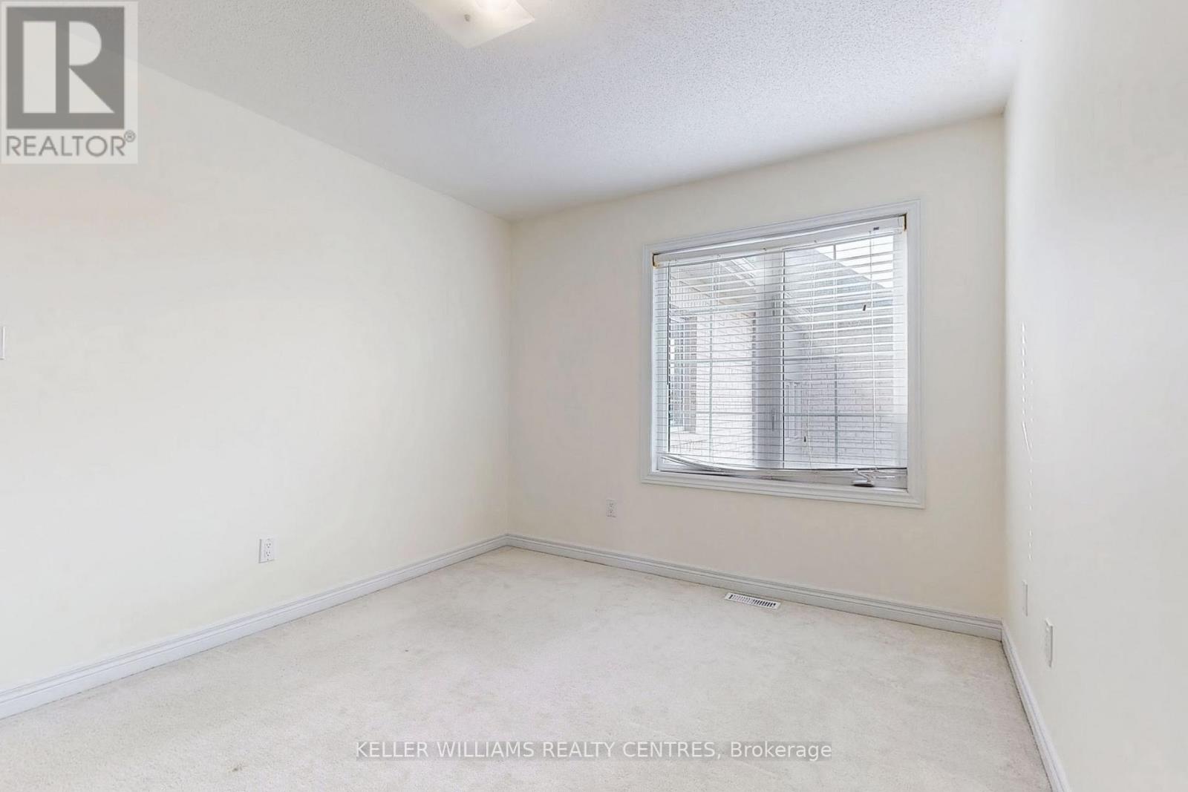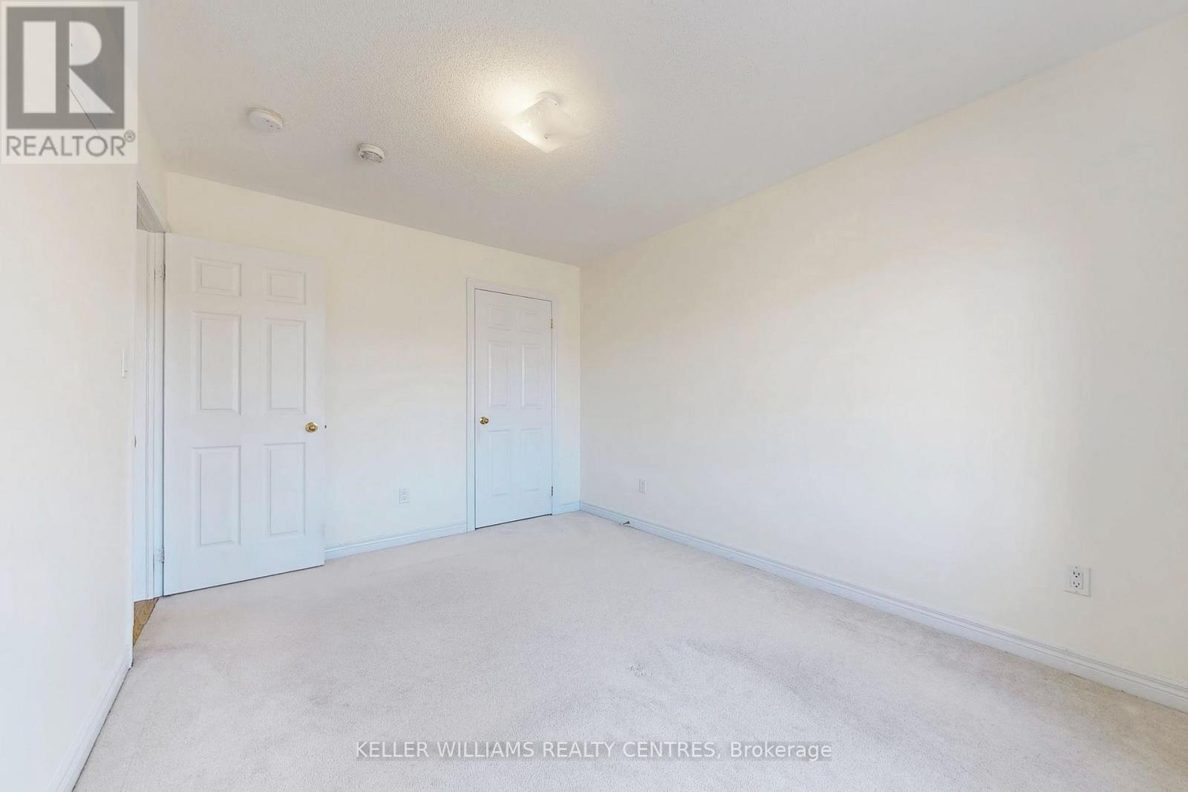$3,800 Monthly
Welcome to 90 Braebrook! This stunning 4-bedroom, 3-bathroom detached two-storey home is a true standout you wont want to miss. Step inside and be greeted by soaring 11-foot ceilings that create an airy, open atmosphere throughout. The thoughtfully designed, open concept layout boasts a perfect blend of hardwood, tile, and plush carpeting, enhanced by modern pot lights that add a warm glow to every space. Whether you're enjoying a quiet night or hanging out with the family, the generous two-car garage, spacious living areas, and seamless flow make everyday living a breeze. Upstairs, you'll find a spacious den on the second floor, perfect for a home office, study area, or cozy retreat. From the inviting finishes to the smart design, 90 Braebrook is the kind of home that instantly feels like the one. ** This is a linked property.** (id:54662)
Property Details
| MLS® Number | E12046948 |
| Property Type | Single Family |
| Community Name | Rolling Acres |
| Amenities Near By | Schools, Place Of Worship |
| Features | Cul-de-sac |
| Parking Space Total | 4 |
| Structure | Porch |
| View Type | View |
Building
| Bathroom Total | 3 |
| Bedrooms Above Ground | 4 |
| Bedrooms Total | 4 |
| Amenities | Fireplace(s) |
| Appliances | Oven - Built-in, Dishwasher, Microwave, Oven, Hood Fan, Stove, Washer, Refrigerator |
| Basement Development | Partially Finished |
| Basement Type | N/a (partially Finished) |
| Construction Style Attachment | Detached |
| Cooling Type | Central Air Conditioning |
| Exterior Finish | Brick |
| Fireplace Present | Yes |
| Fireplace Total | 1 |
| Flooring Type | Ceramic, Hardwood, Carpeted |
| Foundation Type | Poured Concrete |
| Half Bath Total | 1 |
| Heating Fuel | Natural Gas |
| Heating Type | Forced Air |
| Stories Total | 2 |
| Size Interior | 2,000 - 2,500 Ft2 |
| Type | House |
| Utility Water | Municipal Water |
Parking
| Attached Garage | |
| Garage |
Land
| Acreage | No |
| Fence Type | Fenced Yard |
| Land Amenities | Schools, Place Of Worship |
| Landscape Features | Landscaped |
| Sewer | Sanitary Sewer |
| Size Depth | 123 Ft ,9 In |
| Size Frontage | 29 Ft ,6 In |
| Size Irregular | 29.5 X 123.8 Ft |
| Size Total Text | 29.5 X 123.8 Ft |
Utilities
| Cable | Installed |
| Sewer | Installed |
Interested in 90 Braebrook Drive, Whitby, Ontario L1R 0M9?
Zach King
Salesperson
16945 Leslie St Units 27-28
Newmarket, Ontario L3Y 9A2
(905) 895-5972
(905) 895-3030
www.kwrealtycentres.com/

Andrew Bolton
Broker
www.boltonandclements.com/
16945 Leslie St Units 27-28
Newmarket, Ontario L3Y 9A2
(905) 895-5972
(905) 895-3030
www.kwrealtycentres.com/














































