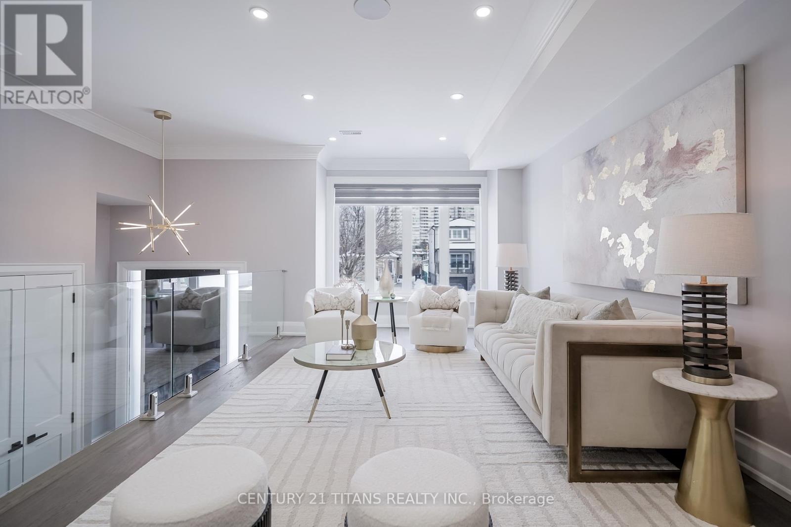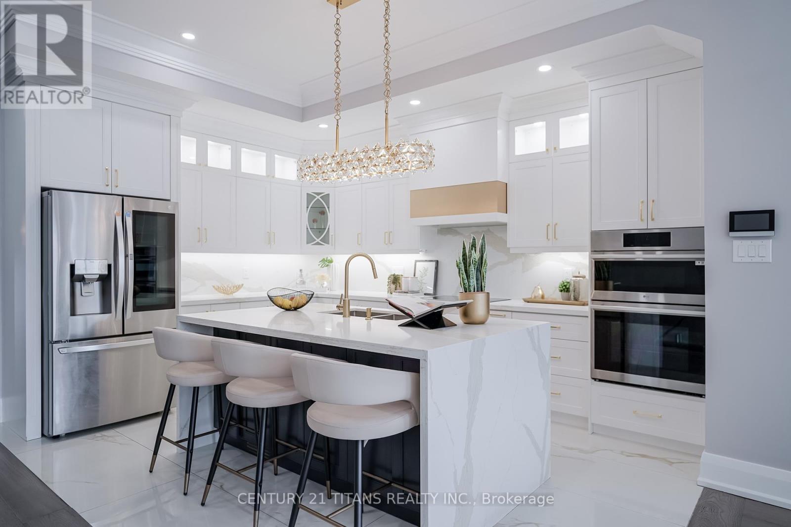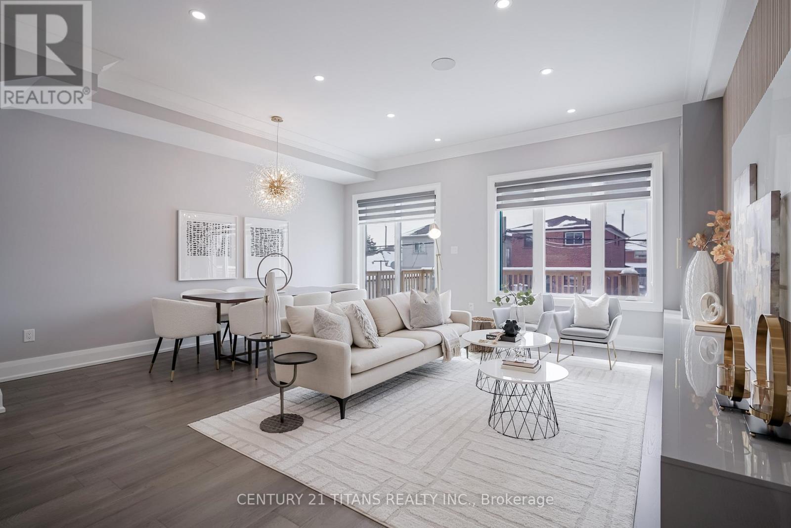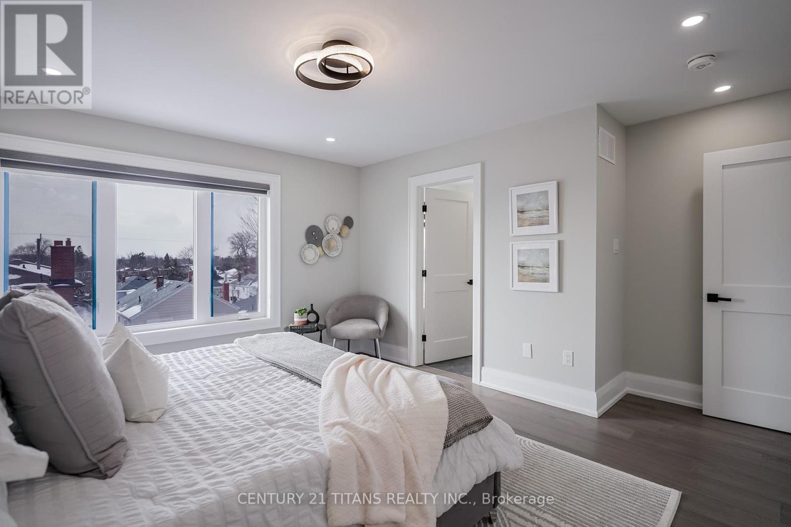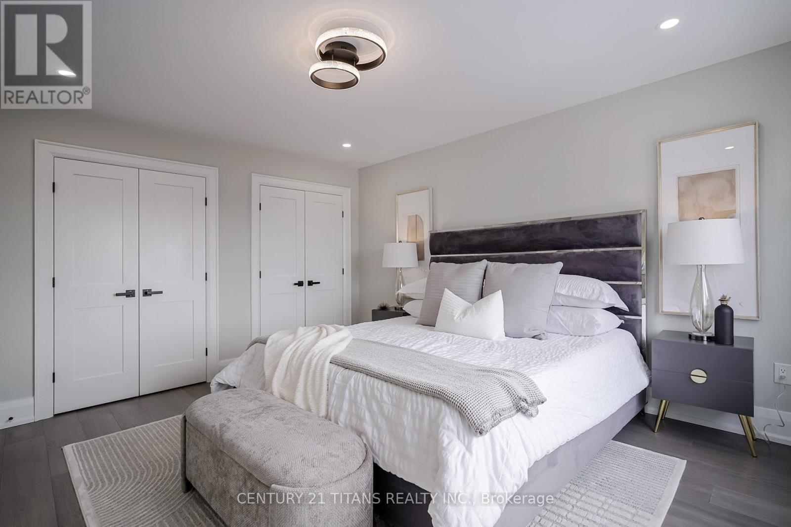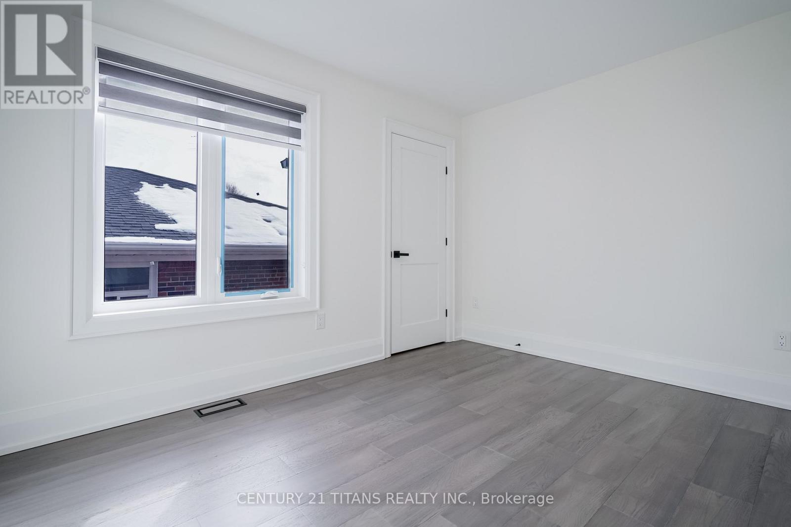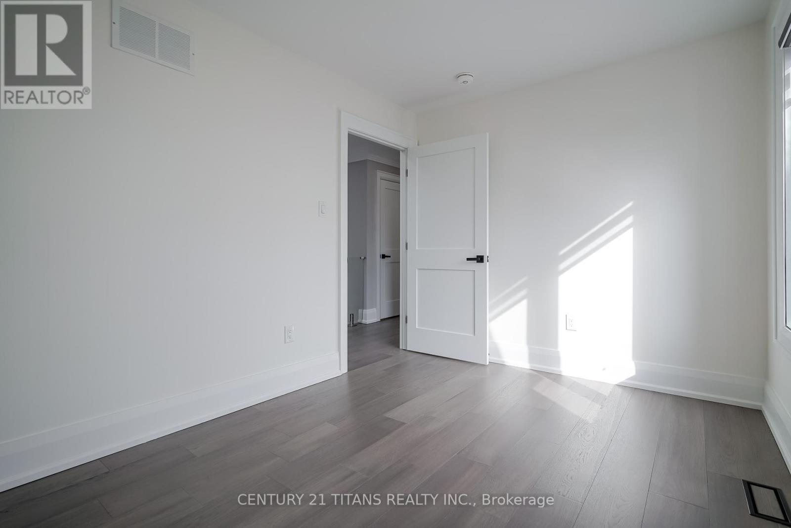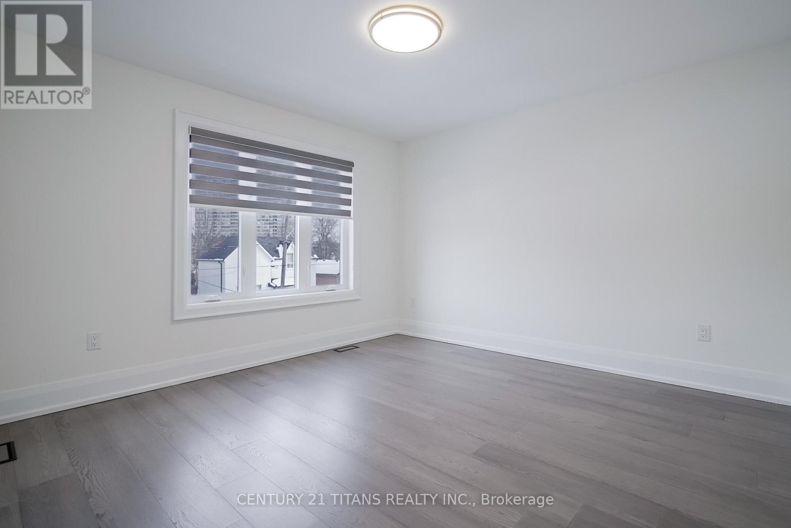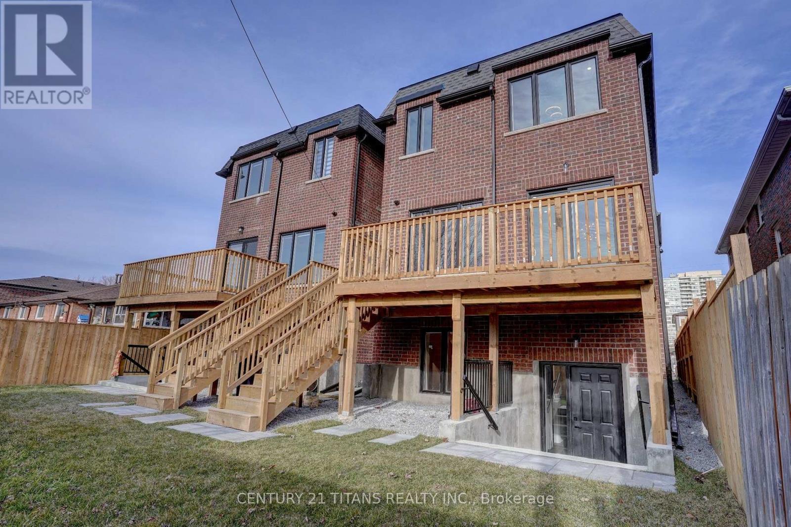$1,689,000
Not an average 25ft lot detached, it's a Wonderful Xtra Large 2450sf Custom Built Charming Home With Excellent Luxury Finishes !! Main Floor Welcomes The Sophisticated Buyers And Their Family & Friends To High Ceiling Open Concept Gleaming Porcelain Tiles & Engineered Hardwood Floor, Breathtaking Formal Picturesque Living Room To Host Large Parties, Xtra Lrg Windows All Over, B-I Beautiful Light Fixtures, B-I Speakers, W/ Marvelous Designed Wall With B-I closets !! Custom Gourmet Chef's Kitchen W/ Quartz Counter & Latest Backsplash, B-I High Efficient Stainless Steel Appliances, Huge Quartz Island To Serve Guests With Utmost Services, Efficient Dining Area Walks You Out To The Immense Private Custom Wooden Deck With Gas Bbq Connection, Fenced Backyard To Do Your Dream Garden. Open Wide Stairs With Glass Railings And Chosen Chandelier Welcomes You To Spectacular Prime Bedroom Upstairs W/ Magnificent Organized Closets, Oasis Washroom With Selected Vanity, Freestanding Glass Shower W/ Waterfall Showerhead, etc, etcExtras: Xtra Large 2nd, 3rd & 4th Bdrms W/Lots Of Sunlight And Dbl Door Closets! Upstairs Convenient Laundry, Finished Bsmnt W/Sep. Entrance, Newer Wshrm, Finished Driveway, All Yours to enjoy!! (id:54662)
Property Details
| MLS® Number | E11971747 |
| Property Type | Single Family |
| Neigbourhood | Scarborough Junction |
| Community Name | Kennedy Park |
| Amenities Near By | Public Transit, Schools |
| Features | Sump Pump, In-law Suite |
| Parking Space Total | 3 |
Building
| Bathroom Total | 5 |
| Bedrooms Above Ground | 4 |
| Bedrooms Below Ground | 2 |
| Bedrooms Total | 6 |
| Amenities | Fireplace(s) |
| Appliances | Garage Door Opener Remote(s), Oven - Built-in |
| Basement Development | Finished |
| Basement Features | Separate Entrance |
| Basement Type | N/a (finished) |
| Construction Style Attachment | Detached |
| Cooling Type | Central Air Conditioning |
| Exterior Finish | Brick, Stone |
| Fireplace Present | Yes |
| Flooring Type | Porcelain Tile, Vinyl, Hardwood |
| Foundation Type | Poured Concrete |
| Half Bath Total | 1 |
| Heating Fuel | Natural Gas |
| Heating Type | Forced Air |
| Stories Total | 2 |
| Size Interior | 2,000 - 2,500 Ft2 |
| Type | House |
| Utility Water | Municipal Water |
Parking
| Garage |
Land
| Acreage | No |
| Fence Type | Fenced Yard |
| Land Amenities | Public Transit, Schools |
| Sewer | Sanitary Sewer |
| Size Depth | 108 Ft ,10 In |
| Size Frontage | 25 Ft |
| Size Irregular | 25 X 108.9 Ft |
| Size Total Text | 25 X 108.9 Ft |
Utilities
| Sewer | Installed |
Interested in 90 A Granger Avenue, Toronto, Ontario M1K 3L3?

Hosney Mobarake
Salesperson
(416) 728-8413
century21.ca/hosney.mobarake
2100 Ellesmere Rd Suite 116
Toronto, Ontario M1H 3B7
(416) 289-2155
(416) 289-2156






