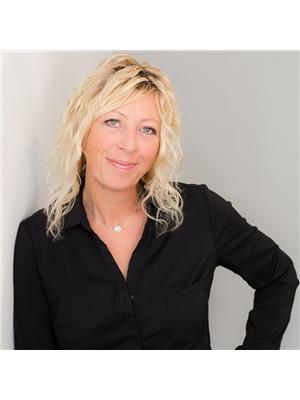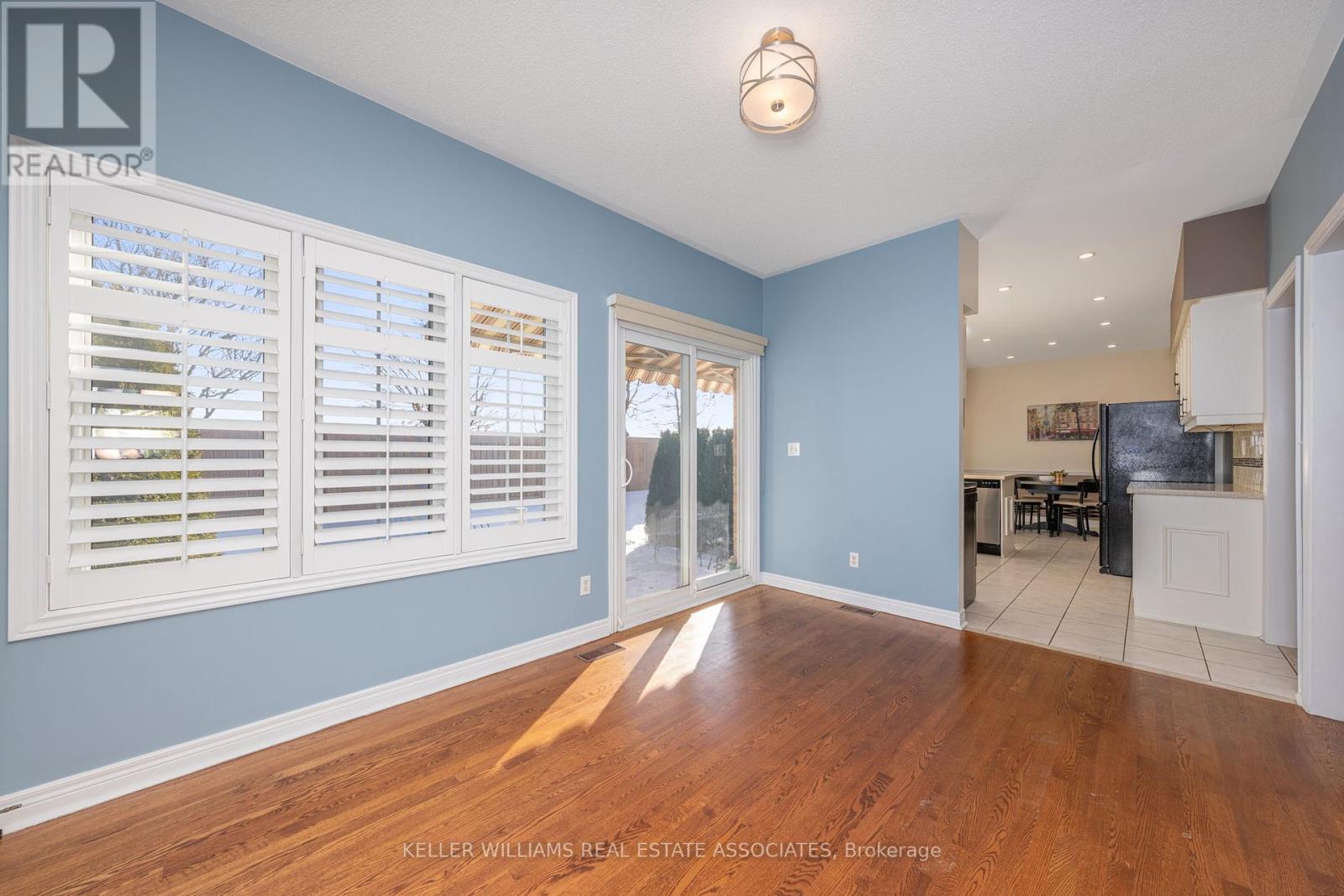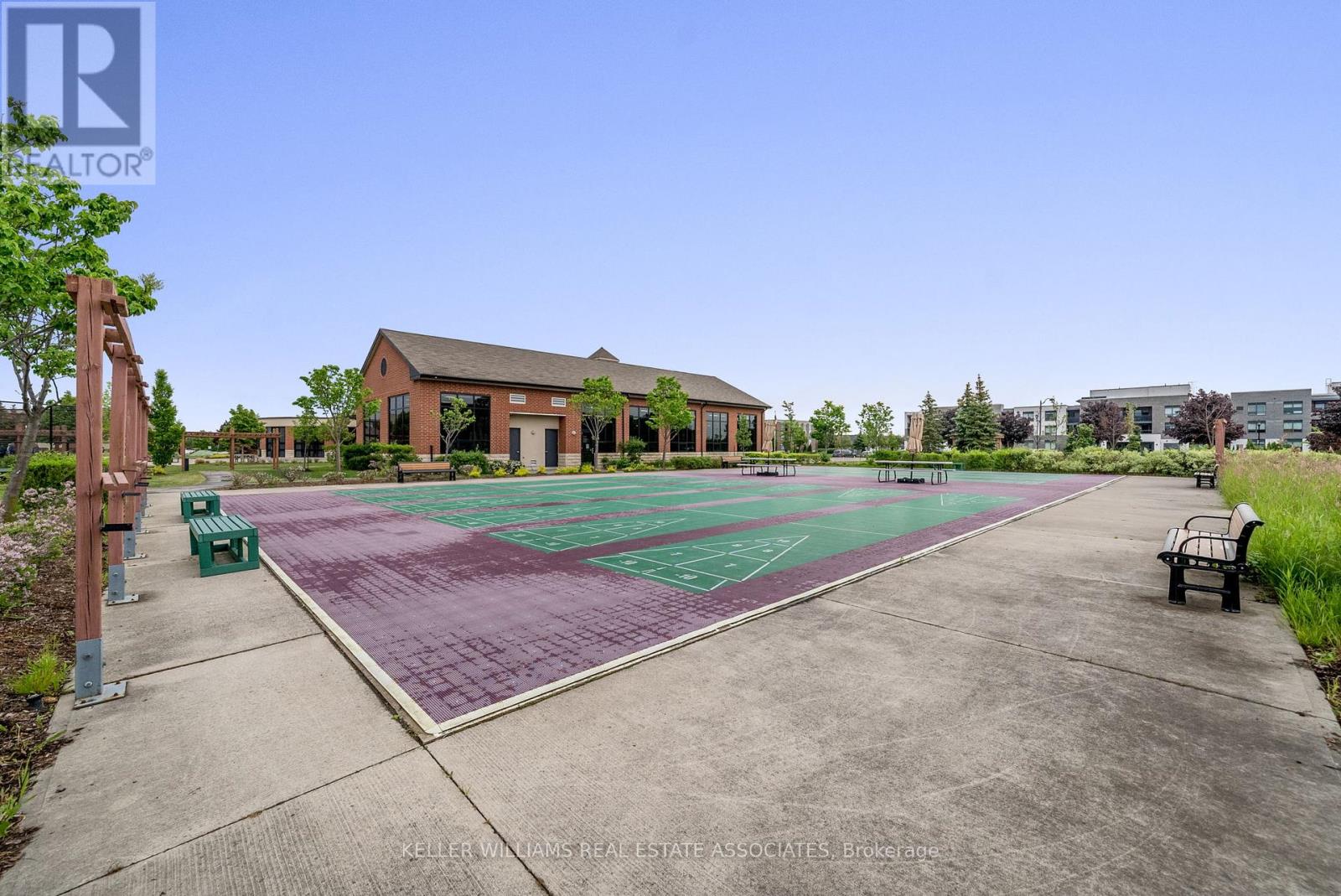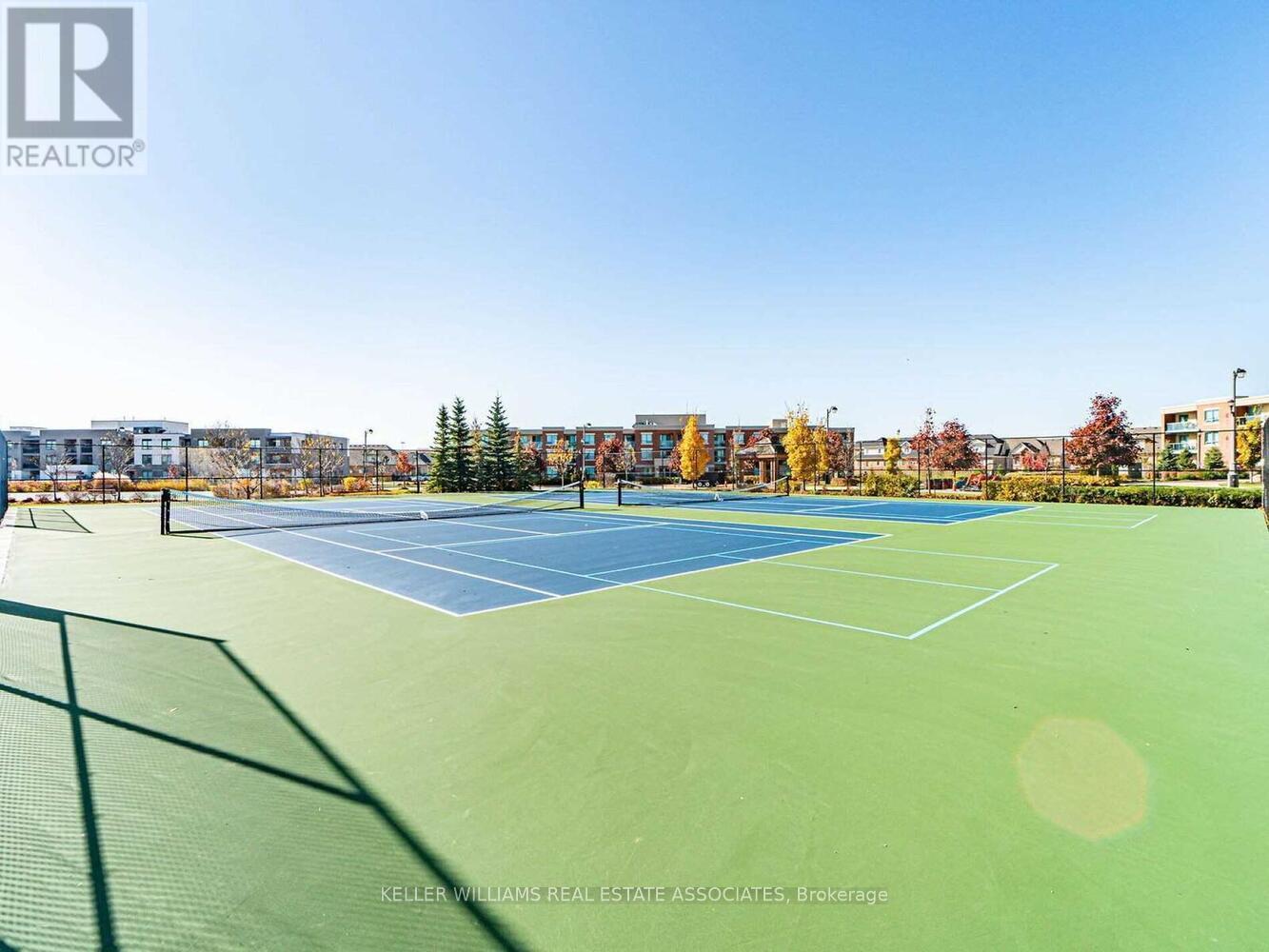$965,000Maintenance, Common Area Maintenance
$683.66 Monthly
Maintenance, Common Area Maintenance
$683.66 MonthlyExclusive Adult Lifestyle Living in Rosedale Village Your Private Slice of Luxury. Welcome to a prestigious gated community offering 24/7 security and an unmatched resort-style lifestyle including snow removal (driveway) and grass cutting. Nestled within this sought-after enclave, this immaculately maintained Picadilly Rose bungalow model combines sophistication, comfort, and convenience in every detail. This 2+1 bedroom, 3-bathroom home boasts a generous 1,664 sq. ft. main level, complemented by a partially finished basement. Step inside to gleaming hardwood floors and a spacious living room with a cozy gas fireplace, perfect for relaxing evenings. The formal dining room invites elegant entertaining, while the dine-in kitchen features a breakfast bar and eating area that overlooks your private backyard oasis. The family room, with its walkout to a secluded patio, is ideal for summer barbecues and gatherings. The primary retreat is truly grand, offering a walk-in closet and an ensuite with both a tub and a separate walk-in shower. Adding convenience to luxury, the main-level laundry includes direct access to the garage. Downstairs, the partially finished basement expands your living space with a third bedroom, a large entertainment room complete with a second gas fireplace, and an additional 4-piece bath. The remaining area is dedicated to ample storage ensuring no need to downsize your treasured belongings. Living in Rosedale Village means embracing a vibrant community and unparalleled amenities. Enjoy exclusive access to a private 9-hole golf course, tennis courts, a recreation centre and clubhouse, a fitness room, an indoor pool, and lawn bowling facilities. This is not just a home its a lifestyle upgrade, offering the safety, luxury, and recreation you've been searching for. **EXTRAS** Private back yard - no houses behind. (id:54662)
Property Details
| MLS® Number | W11937551 |
| Property Type | Single Family |
| Community Name | Sandringham-Wellington |
| Amenities Near By | Public Transit |
| Community Features | Pet Restrictions, Community Centre |
| Features | Cul-de-sac, In Suite Laundry |
| Parking Space Total | 2 |
| Structure | Tennis Court, Patio(s) |
Building
| Bathroom Total | 3 |
| Bedrooms Above Ground | 2 |
| Bedrooms Total | 2 |
| Amenities | Exercise Centre, Party Room, Recreation Centre, Fireplace(s), Security/concierge |
| Appliances | Garage Door Opener Remote(s), Blinds, Dishwasher, Dryer, Microwave, Refrigerator, Stove, Washer |
| Architectural Style | Bungalow |
| Basement Development | Partially Finished |
| Basement Type | Full (partially Finished) |
| Construction Style Attachment | Detached |
| Cooling Type | Central Air Conditioning |
| Exterior Finish | Brick |
| Fire Protection | Controlled Entry, Security Guard |
| Fireplace Present | Yes |
| Fireplace Total | 2 |
| Flooring Type | Hardwood, Ceramic, Carpeted |
| Foundation Type | Poured Concrete |
| Heating Fuel | Natural Gas |
| Heating Type | Forced Air |
| Stories Total | 1 |
| Size Interior | 1,600 - 1,799 Ft2 |
| Type | House |
Parking
| Attached Garage |
Land
| Acreage | No |
| Land Amenities | Public Transit |
Interested in 9 Wellford Gate, Brampton, Ontario L6R 1W5?

Michelle Bell
Salesperson
(416) 432-2009
www.michellebell.ca/
521 Main Street
Georgetown, Ontario L7G 3T1
(905) 812-8123
(905) 812-8155





































