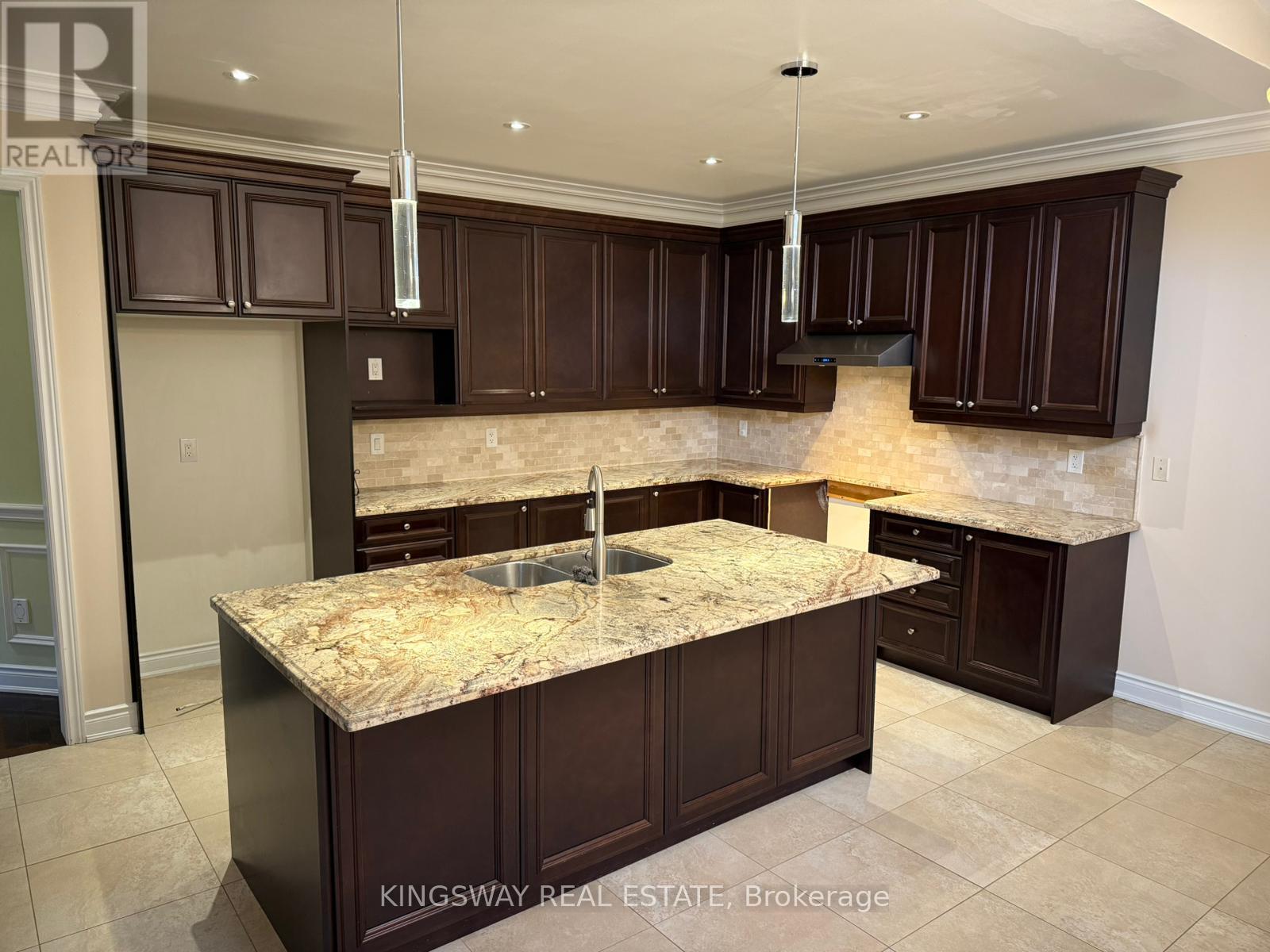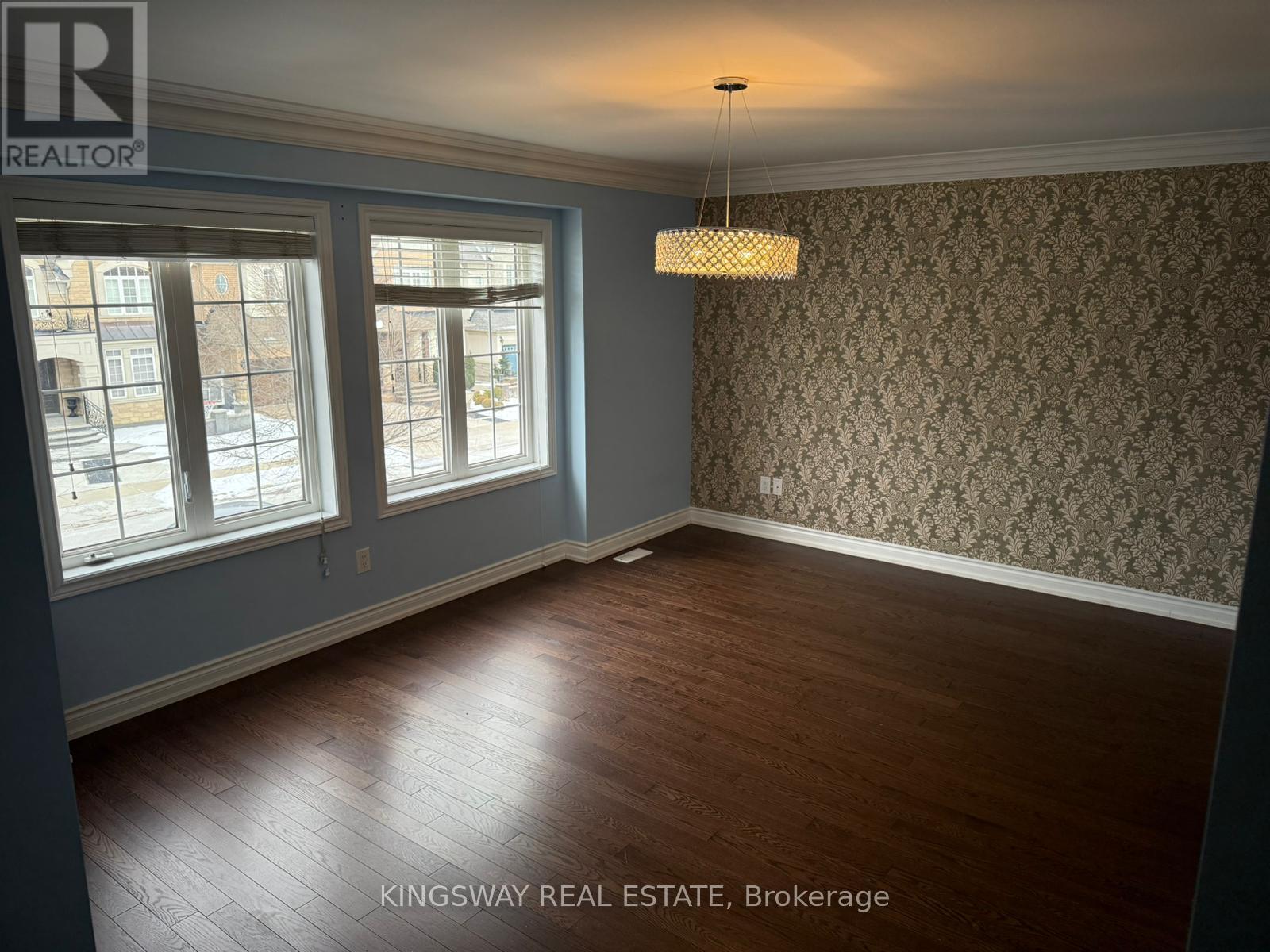$1,714,990
Power of Sale! Huge Corner Lot 72 X 105 ft over 5000 Sqft of living space in Sought After Riverstone Community. This Elegant 4 Bedroom 6 Bath Fts 2 Master Bedrooms and a brand-new, never-lived-in 2 bedroom basement apartment for added income or extended family quarters. Brand New High End S/S Appliances. Stone/Stucco Elevation With Side Yard Enhancement. Enjoy standout features such as an Award-Winning Exterior Landscape Design! Hardwood Floors, High Ceilings, Oak Stairs, accentuated by an Upgraded Kitchen that seamlessly blends style and functionality. It offers luxury living at its finest. Don't miss this rare opportunity. Private Child Friendly Crescent Perfect For your family. Sold as is where is no representations or warranties from the Seller or Sellers agent. (id:54662)
Property Details
| MLS® Number | W11963913 |
| Property Type | Single Family |
| Community Name | Bram East |
| Parking Space Total | 6 |
Building
| Bathroom Total | 6 |
| Bedrooms Above Ground | 4 |
| Bedrooms Below Ground | 2 |
| Bedrooms Total | 6 |
| Appliances | Window Coverings |
| Basement Development | Finished |
| Basement Features | Separate Entrance |
| Basement Type | N/a (finished) |
| Construction Style Attachment | Detached |
| Cooling Type | Central Air Conditioning |
| Exterior Finish | Stone, Stucco |
| Fireplace Present | Yes |
| Foundation Type | Concrete |
| Half Bath Total | 1 |
| Heating Fuel | Natural Gas |
| Heating Type | Forced Air |
| Stories Total | 2 |
| Type | House |
| Utility Water | Municipal Water |
Parking
| Garage |
Land
| Acreage | No |
| Sewer | Sanitary Sewer |
| Size Depth | 105 Ft |
| Size Frontage | 71 Ft ,8 In |
| Size Irregular | 71.72 X 105 Ft |
| Size Total Text | 71.72 X 105 Ft |
Interested in 9 Scotchmere Crescent, Brampton, Ontario L6P 3A6?
Logan Palmer-Prendergast
Salesperson
201 City Centre Dr #1100
Mississauga, Ontario L5B 2T4
(905) 277-2000
(905) 277-0020
www.kingswayrealestate.com/











