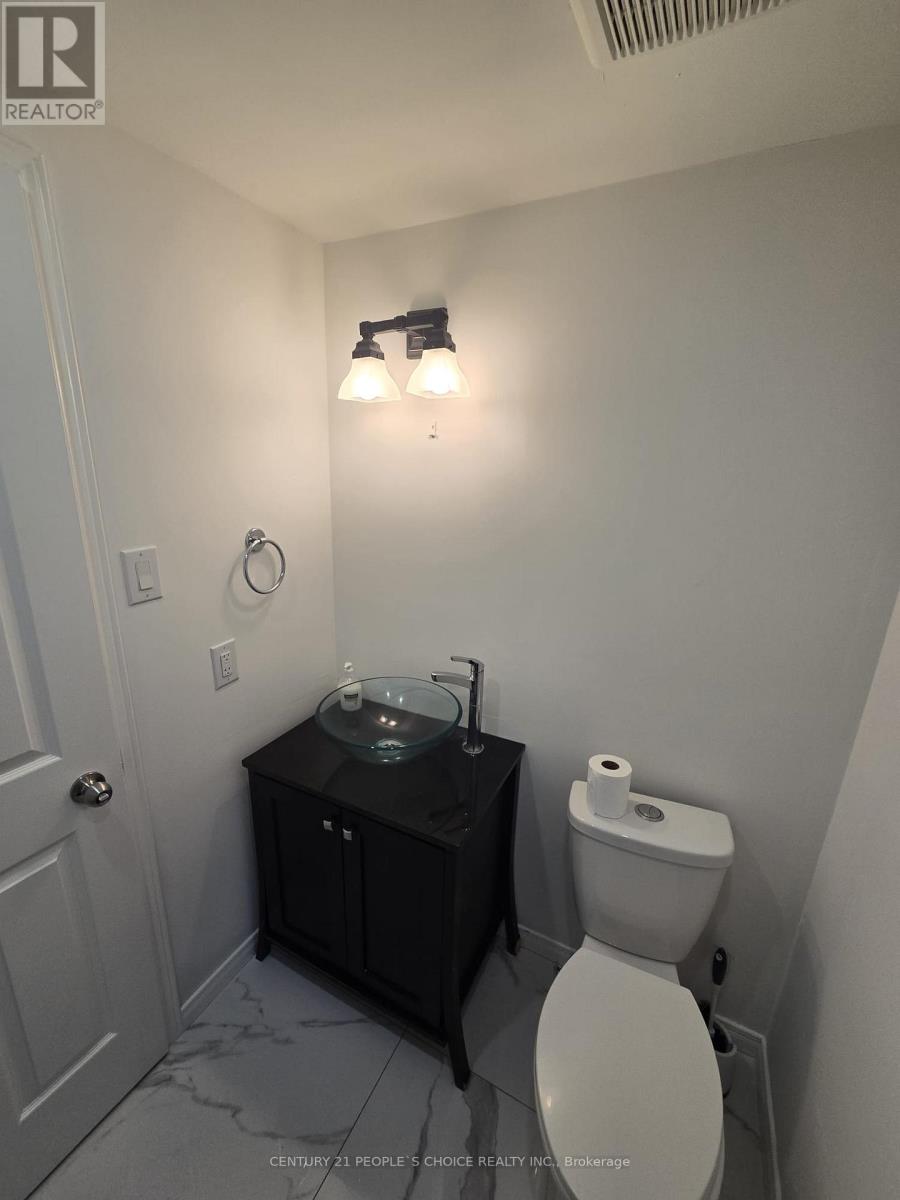$829,900
Income-Generating Opportunity in Prime Barrie Location! Welcome to 9 Rosenfeld Drive, a versatile and well-maintained property offering two separate unitsperfect for investors or multi-generational living. This spacious home presents a fantastic income potential, whether you're looking to rent both units or live in one while generating revenue from the other. Located in a sought-after neighborhood, you'll enjoy easy access to Hwy 400, Royal Victoria Hospital, and Georgian Collegemaking it highly attractive to students, healthcare professionals, and commuters alike. Highlights include: Two fully functional units with separate entrances, Bright and spacious interiors, Large backyard and ample parking, Quiet, family-friendly street, Close to shopping, transit, parks, and schools. Whether you're a savvy investor or a family looking for extra space and income, this home checks all the boxes. Dont miss out on this rare opportunity! (id:59911)
Property Details
| MLS® Number | S12122925 |
| Property Type | Single Family |
| Community Name | Grove East |
| Amenities Near By | Public Transit, Park, Hospital, Schools |
| Community Features | Community Centre |
| Equipment Type | Water Heater |
| Parking Space Total | 3 |
| Rental Equipment Type | Water Heater |
Building
| Bathroom Total | 4 |
| Bedrooms Above Ground | 3 |
| Bedrooms Below Ground | 4 |
| Bedrooms Total | 7 |
| Appliances | Dishwasher, Dryer, Garage Door Opener, Microwave, Range, Two Stoves, Two Washers, Water Softener, Window Coverings, Two Refrigerators |
| Basement Development | Finished |
| Basement Type | N/a (finished) |
| Construction Style Attachment | Detached |
| Cooling Type | Central Air Conditioning |
| Exterior Finish | Brick |
| Fire Protection | Smoke Detectors |
| Flooring Type | Ceramic, Laminate |
| Heating Fuel | Natural Gas |
| Heating Type | Forced Air |
| Stories Total | 2 |
| Size Interior | 1,500 - 2,000 Ft2 |
| Type | House |
| Utility Water | Municipal Water |
Parking
| Attached Garage | |
| Garage |
Land
| Acreage | No |
| Fence Type | Fenced Yard |
| Land Amenities | Public Transit, Park, Hospital, Schools |
| Sewer | Sanitary Sewer |
| Size Depth | 119 Ft ,10 In |
| Size Frontage | 39 Ft ,4 In |
| Size Irregular | 39.4 X 119.9 Ft |
| Size Total Text | 39.4 X 119.9 Ft|under 1/2 Acre |
| Zoning Description | R3 |
Utilities
| Cable | Installed |
| Sewer | Installed |
Interested in 9 Rosenfeld Drive, Barrie, Ontario L4M 5X3?
Berenia Torres
Salesperson
1780 Albion Road Unit 2 & 3
Toronto, Ontario M9V 1C1
(416) 742-8000
(416) 742-8001






















