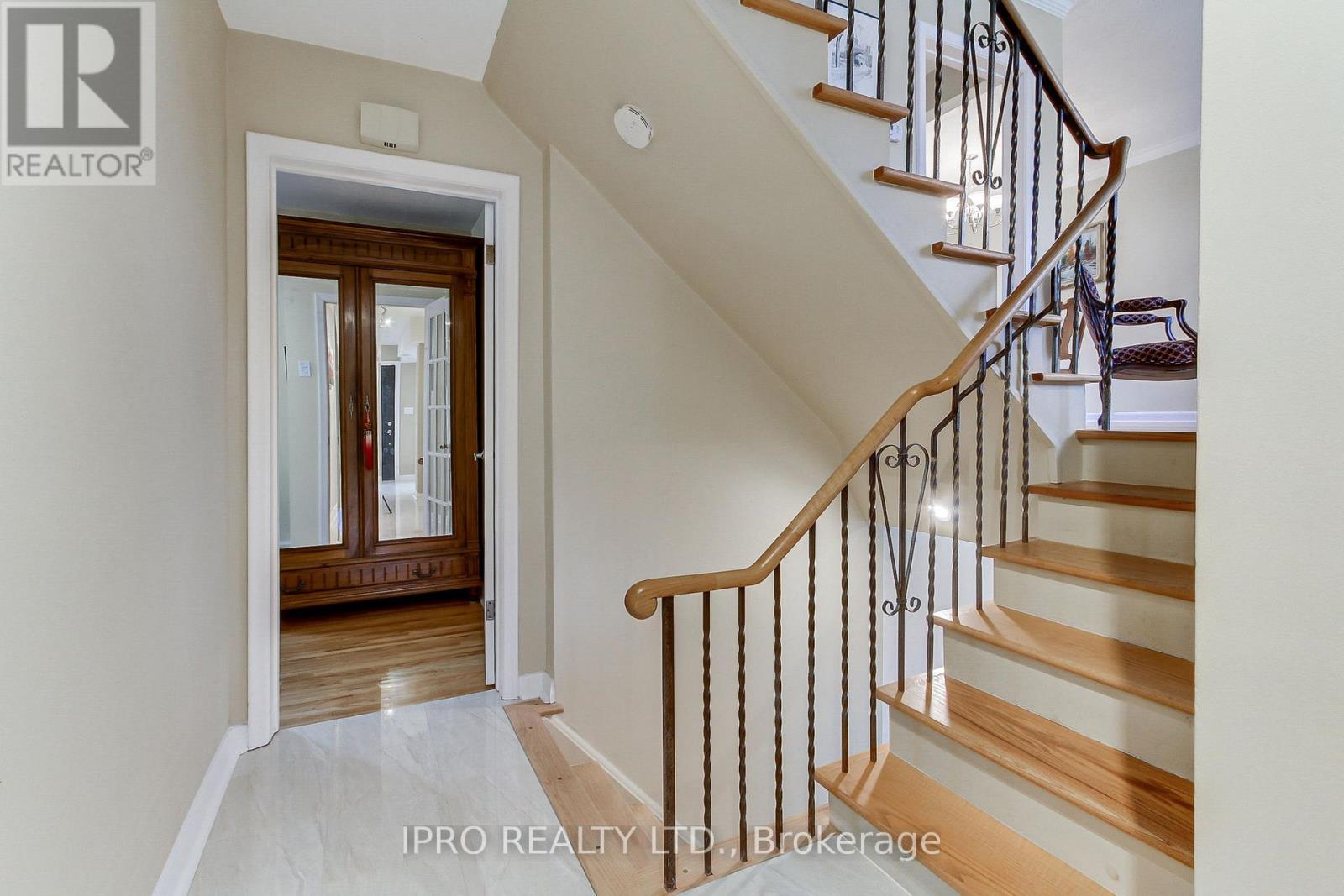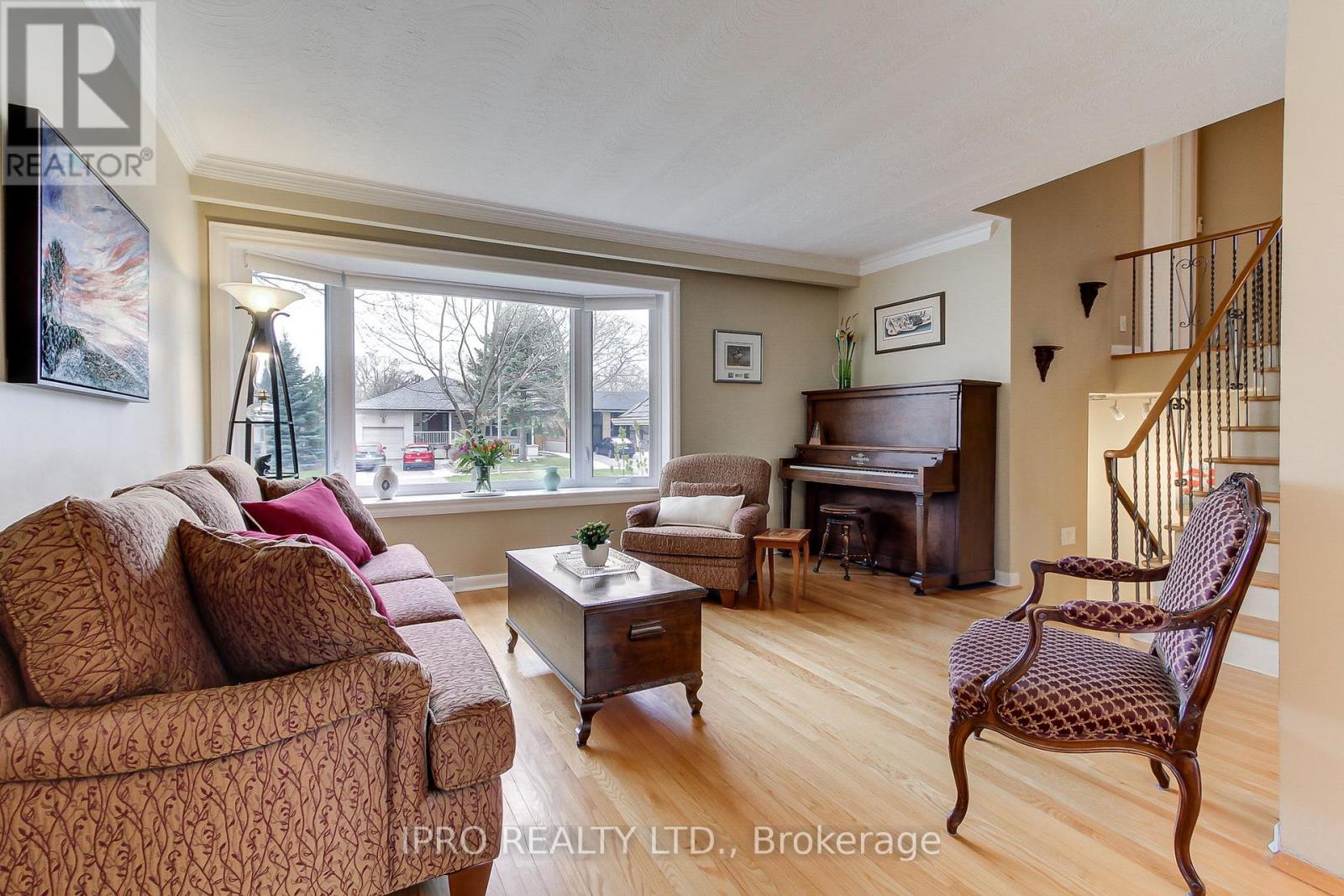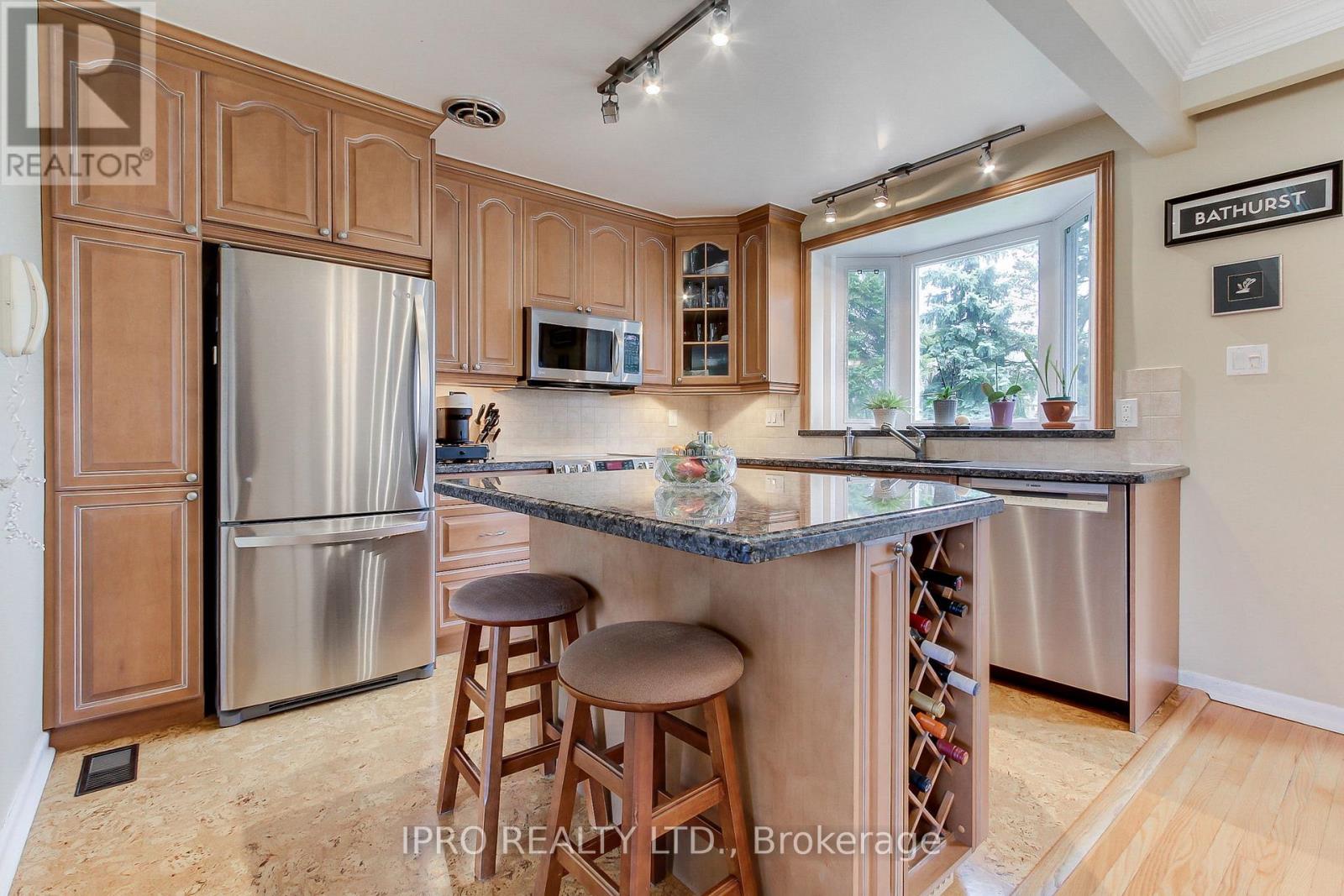$1,449,000
This could be your Home to Make Memories to Last a Lifetime in this Family Friendly Etobicoke Neighbourhood! Exceptionally well maintained side-split with all four levels providing approximately 1900 sq ft of living space. The Heart of the Home is on the upper main level with the open concept living, kitchen and dining room. The sliding doors to the deck off the dining room adds to the enjoyment. The large bay windows in kitchen and living room bring lots of natural light. The multi-level finished rooms are large and are ready for you to choose how to use them! The lower main level has a family room that can also be used as an office with separate entrance to the backyard patio. Your family movie and game nights can be enjoyed in the lower level recreation room with above grade windows. The home features 3 good sized freshly painted bedrooms with updated bathroom on same level. This large fully fenced landscaped yard is backing onto Green Meadows Park with large trees offering a private oasis. Top-rated schools are within walking distance. This home is a commuters dream with easy access to highways, transit and Toronto Pearson Airport. Don't miss this opportunity to own this move-in ready home in the sought after community of Etobicoke! Please see the attached "9 Norby Cres Features of Property" for more details and view the Virtual Tour. (id:59911)
Property Details
| MLS® Number | W12110348 |
| Property Type | Single Family |
| Neigbourhood | Willowridge-Martingrove-Richview |
| Community Name | Willowridge-Martingrove-Richview |
| Amenities Near By | Park, Public Transit |
| Equipment Type | None |
| Features | Backs On Greenbelt, Lighting, Level, Carpet Free |
| Parking Space Total | 5 |
| Rental Equipment Type | None |
| Structure | Deck, Patio(s), Porch |
Building
| Bathroom Total | 2 |
| Bedrooms Above Ground | 3 |
| Bedrooms Total | 3 |
| Appliances | Garage Door Opener Remote(s), Water Heater, Dishwasher, Dryer, Microwave, Stove, Washer, Window Coverings, Refrigerator |
| Basement Development | Finished |
| Basement Type | Crawl Space (finished) |
| Construction Style Attachment | Detached |
| Construction Style Split Level | Sidesplit |
| Cooling Type | Central Air Conditioning |
| Exterior Finish | Brick, Stone |
| Fire Protection | Smoke Detectors |
| Flooring Type | Hardwood, Cork, Ceramic |
| Foundation Type | Block |
| Half Bath Total | 1 |
| Heating Fuel | Natural Gas |
| Heating Type | Forced Air |
| Size Interior | 1,100 - 1,500 Ft2 |
| Type | House |
| Utility Water | Municipal Water |
Parking
| Garage |
Land
| Acreage | No |
| Fence Type | Fenced Yard |
| Land Amenities | Park, Public Transit |
| Landscape Features | Landscaped |
| Sewer | Sanitary Sewer |
| Size Depth | 122 Ft ,7 In |
| Size Frontage | 45 Ft ,1 In |
| Size Irregular | 45.1 X 122.6 Ft |
| Size Total Text | 45.1 X 122.6 Ft |
Utilities
| Cable | Available |
| Sewer | Installed |
Interested in 9 Norby Crescent, Toronto, Ontario M9P 1L7?

Bryna Ann Rabishaw
Salesperson
rabishawrealtor.ca
1396 Don Mills Rd #101 Bldg E
Toronto, Ontario M3B 0A7
(416) 364-4776
(416) 364-5546








































